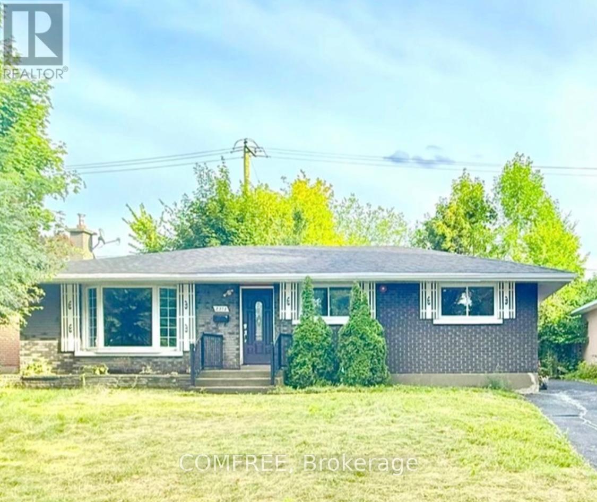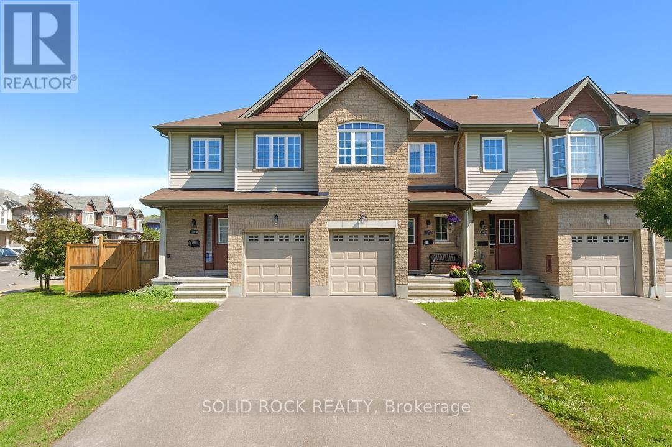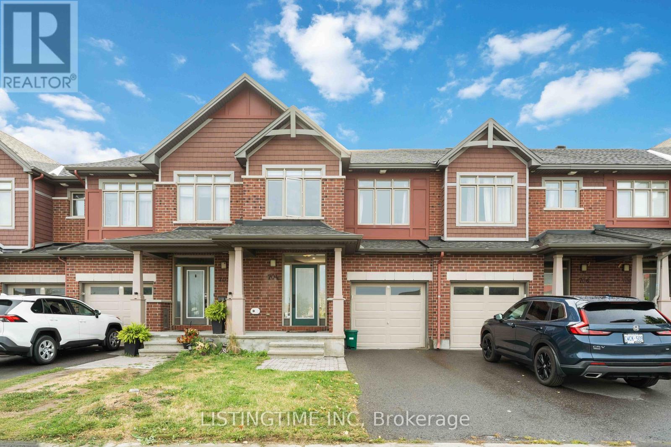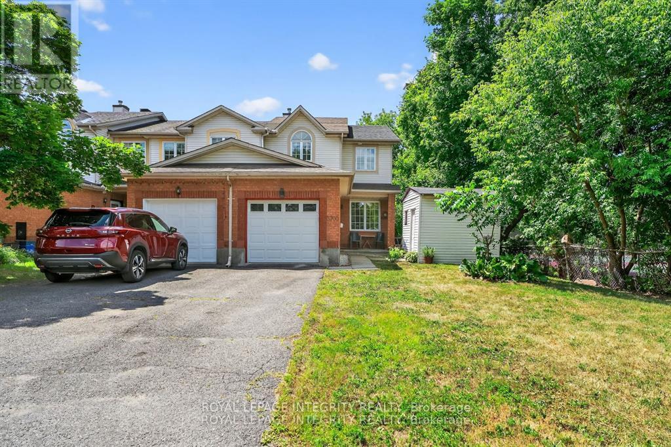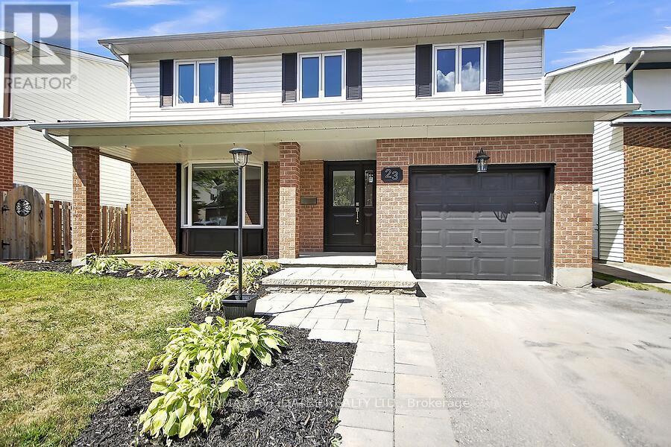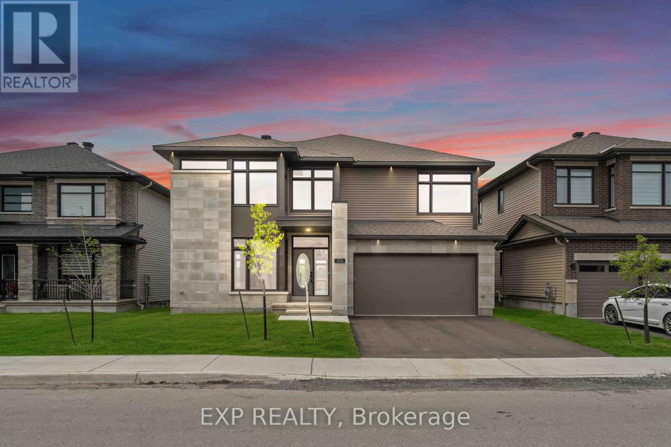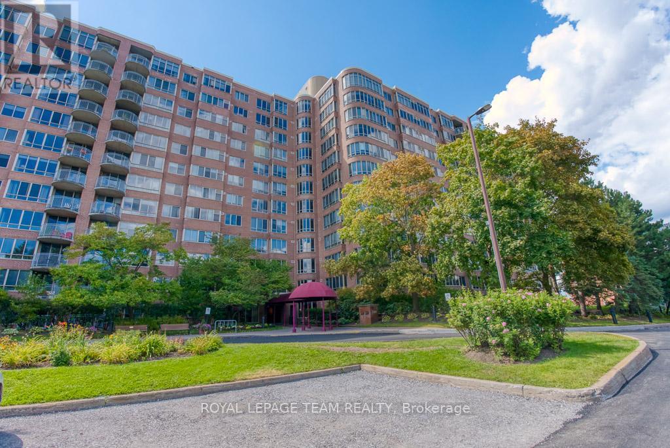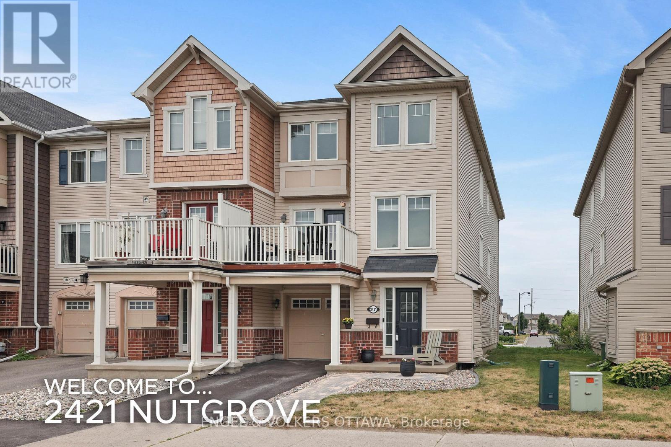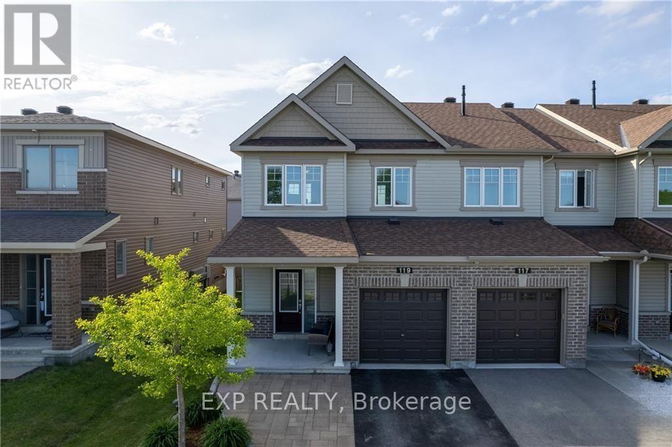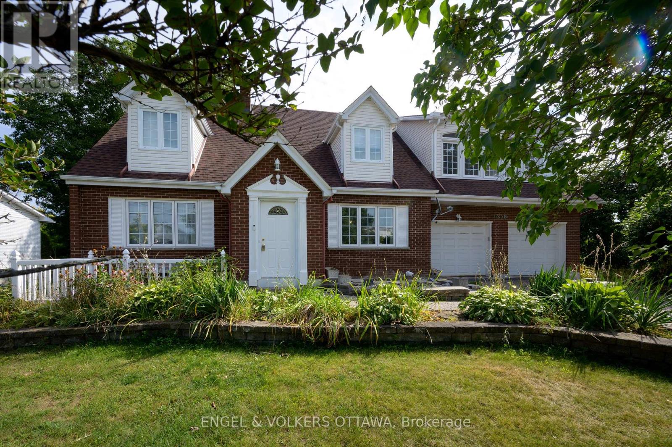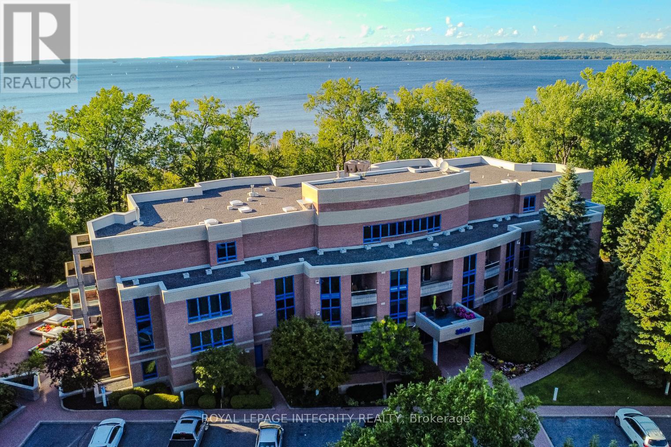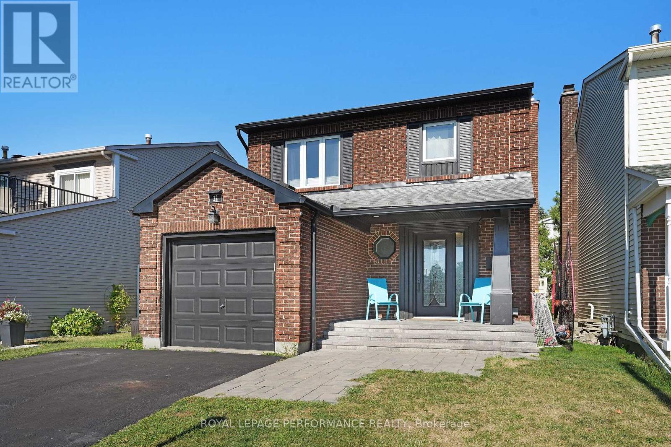
Highlights
Description
- Time on Housefulnew 3 hours
- Property typeSingle family
- Neighbourhood
- Median school Score
- Mortgage payment
Check out this absolute gem! A charming 2-storey detached home that's basically begging to become your dream living space! Welcome your guests from your front porch with new naturally lit foyer with sunshine from the door's large glass insert. Gleaming rich hardwood flooring flows throughout the main level. Whip up your latest culinary delight in the stunning modern kitchen that'll make your inner chef jump for joy with its stone counters, stainless steel appliances, and ample prep and storage space. The living room with the large windows overlooking the backyard, even comes with a cozy fireplace perfect for those chilly evenings or romantic movie nights. BBQing or entertaining on the agenda? Step outside to your private space that's basically an outdoor paradise. We're talking a beautiful deck & a charming gazebo in the fenced & hedged backyard where you can chill, entertain, or just enjoy some peaceful moments. The primary bedroom is a total dream: two spacious closets (hello, wardrobe goals!) and a sweet ensuite bathroom that'll make your morning routine feel like a luxury experience. Two full bathrooms mean zero morning bathroom battles, and the other bedrooms are super roomy and comfortable. The room currently used as an office could go back to being a bedroom too! On the lower level there's room to spread out in the extra living area - flex space for a recreation/games room, home gym, crafting area. The Laundry and Utility areas complete the lower level. Enjoy being close to the Walter Baker Sports Centre, The Log Farm, parks, shopping, schools and the Cedarhill Golf and Country Club. 'Other' room measurement (second level) is walk-in closet in Primary suite. 'Other' room measurement (main level) is the attached garage with inside entry. 24 Hours Irrevocable on all Offers per Form 244. This isn't just a house; it's your future home sweet home! (id:63267)
Home overview
- Cooling Central air conditioning
- Heat source Natural gas
- Heat type Forced air
- Sewer/ septic Sanitary sewer
- # total stories 2
- Fencing Fenced yard
- # parking spaces 3
- Has garage (y/n) Yes
- # full baths 2
- # half baths 1
- # total bathrooms 3.0
- # of above grade bedrooms 3
- Flooring Hardwood
- Community features Community centre
- Subdivision 7701 - barrhaven - pheasant run
- Directions 1938227
- Lot desc Landscaped
- Lot size (acres) 0.0
- Listing # X12384359
- Property sub type Single family residence
- Status Active
- 2nd bedroom 3.81m X 3.31m
Level: 2nd - Office 2.78m X 1.93m
Level: 2nd - Bathroom 2.29m X 1.51m
Level: 2nd - Other 3.48m X 1.46m
Level: 2nd - 3rd bedroom 3.1m X 3.31m
Level: 2nd - Primary bedroom 4.48m X 3.82m
Level: 2nd - Bathroom 2.12m X 2.16m
Level: 2nd - Laundry 4.76m X 4.66m
Level: Basement - Utility 0.59m X 0.8m
Level: Basement - Utility Measurements not available
Level: Basement - Recreational room / games room 6.61m X 3.67m
Level: Basement - Dining room 3.47m X 3m
Level: Main - Living room 3.38m X 5.7m
Level: Main - Foyer 2.58m X 2.12m
Level: Main - Other 3.05m X 6.05m
Level: Main - Bathroom 0.95m X 1.96m
Level: Main - Kitchen 3.5m X 5.3m
Level: Main
- Listing source url Https://www.realtor.ca/real-estate/28820808/22-otten-drive-ottawa-7701-barrhaven-pheasant-run
- Listing type identifier Idx

$-1,866
/ Month

