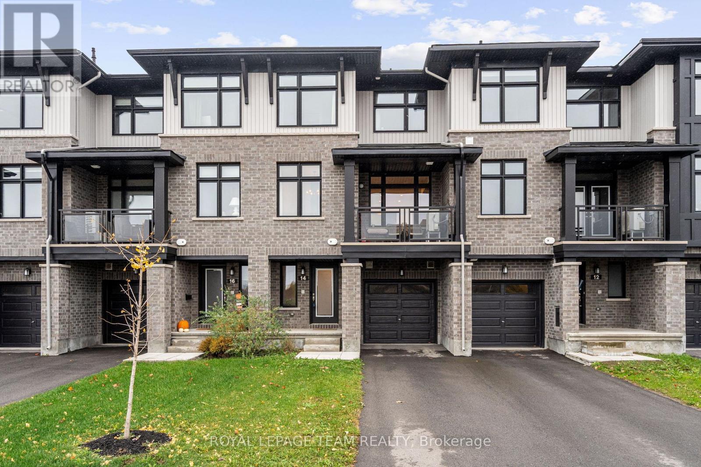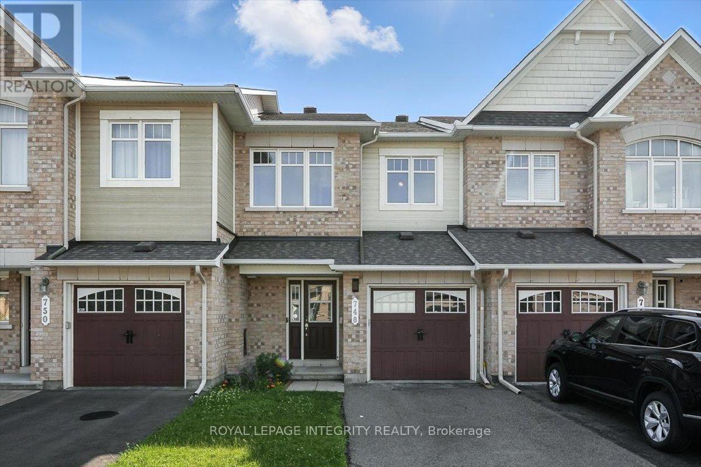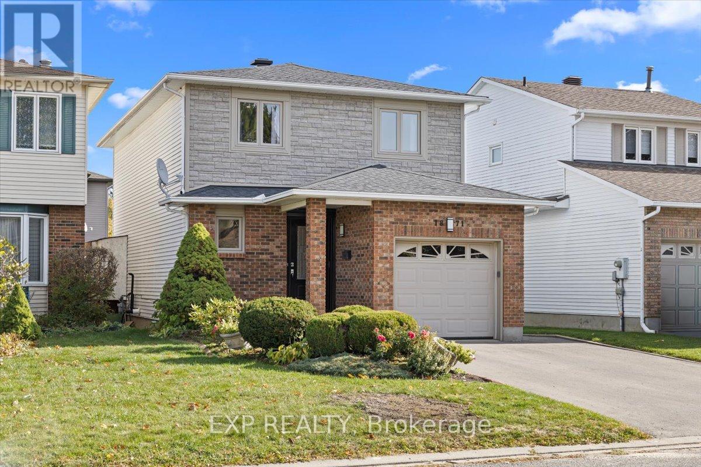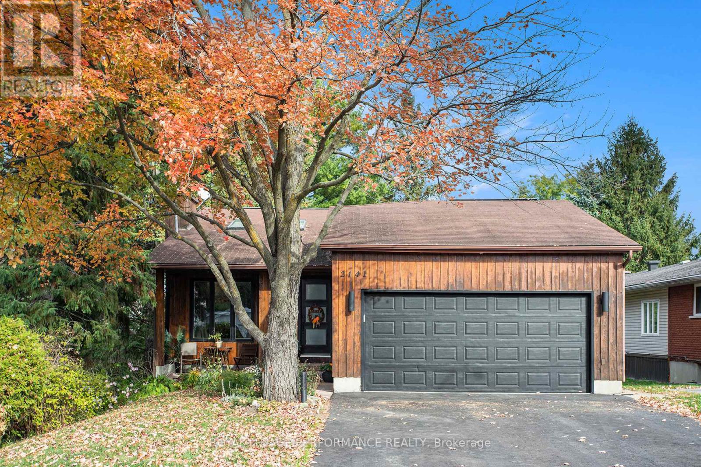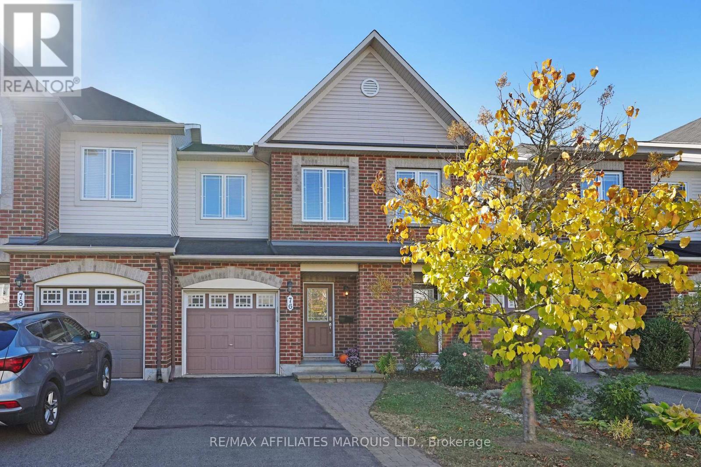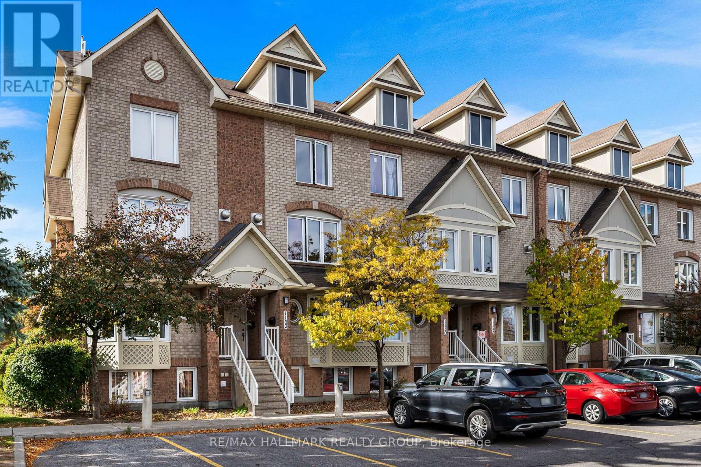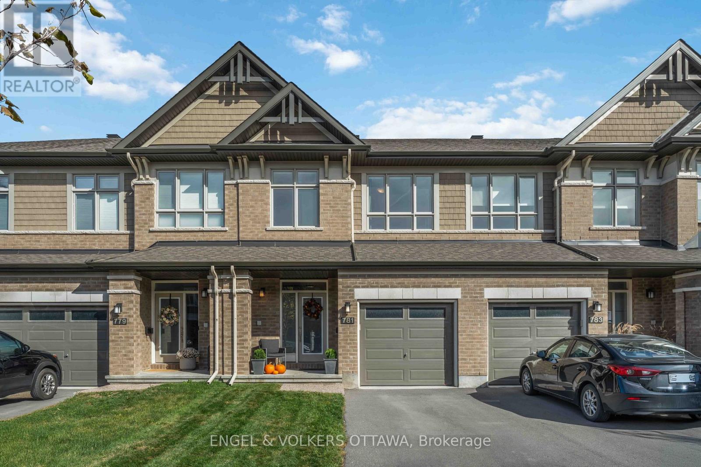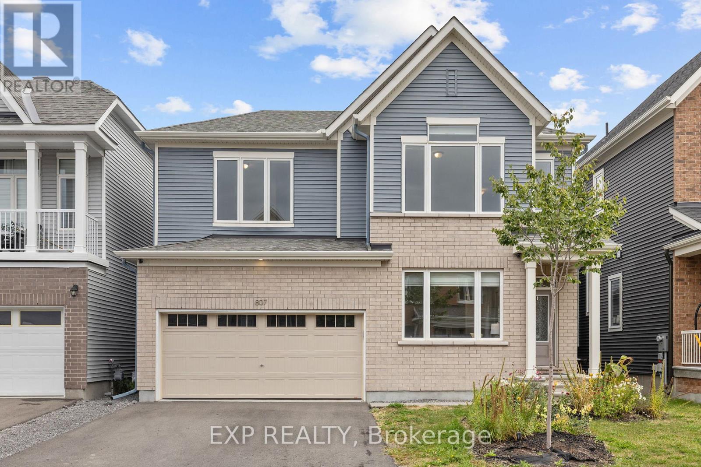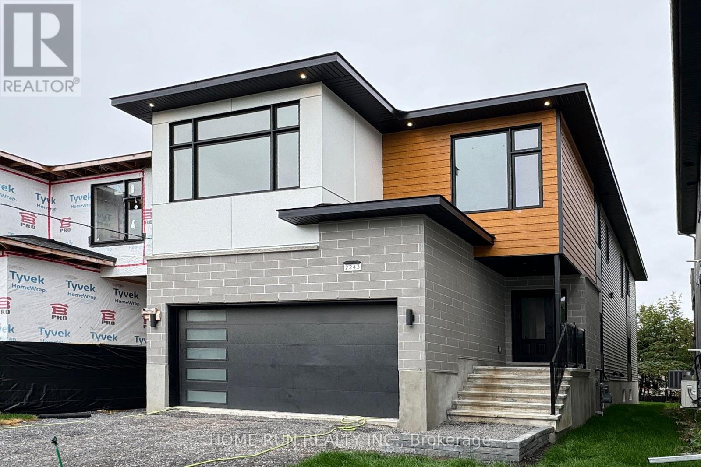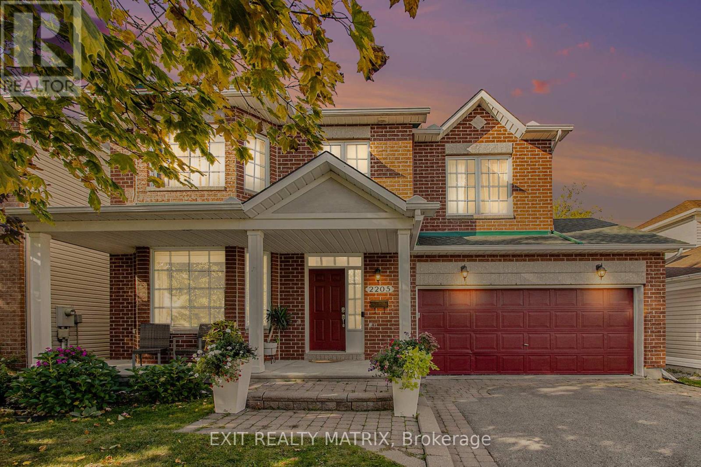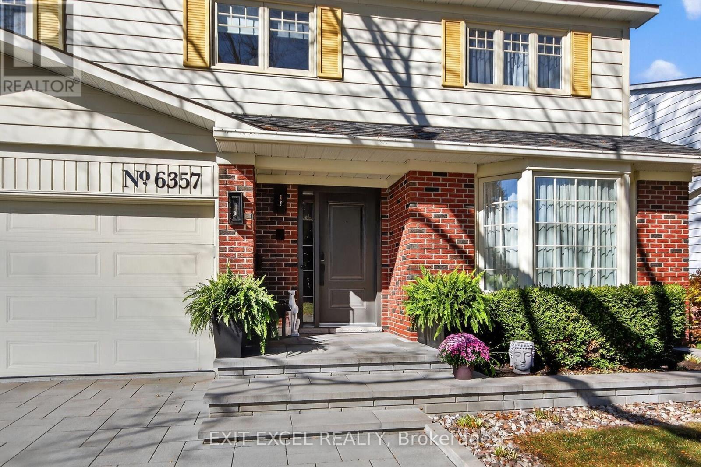- Houseful
- ON
- Ottawa
- Blackburn Hamlet
- 22 Red Maple Cres
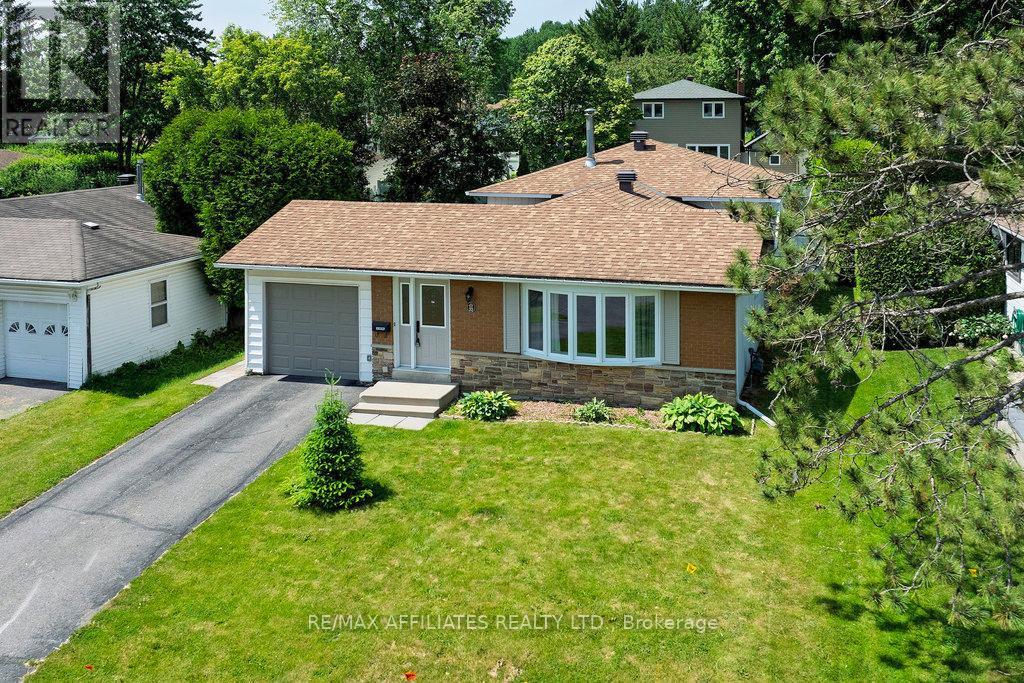
Highlights
Description
- Time on Housefulnew 5 days
- Property typeSingle family
- Neighbourhood
- Median school Score
- Mortgage payment
Welcome to Blackburn Hamlet, one of Ottawa's hidden gems where small-town charm meets urban convenience. Tucked away on a peaceful crescent, this beautiful home boasts incredible curb appeal and a warm, welcoming atmosphere from the moment you arrive. Step inside to discover spacious principal rooms filled with natural light, perfect for everyday living and entertaining. The updated eat-in kitchen serves as the heart beat of the home, featuring modern finishes and direct access to a stunning stone patio and expansive backyard ideal for summer BBQs, a future pool, or a play area for the kids. Just a few steps up, you'll find three generous bedrooms and a beautifully renovated family bath, offering comfort and functionality for a growing family. The fully finished basement provides rustic charm, complete with a large multi-purpose space, laundry area, and ample storage. Don't miss your chance to live in a vibrant, family-friendly neighbourhood close to schools, parks, transit, and all the amenities you could ask for. Roof Shingles 2012, Vinyl windows 2011, NG Furnace 2013, A/C 2014. 24 Hours Irrevocable on all offers, offers may be presented within the 24hours. (id:63267)
Home overview
- Cooling Central air conditioning
- Heat source Natural gas
- Heat type Forced air
- Sewer/ septic Sanitary sewer
- Fencing Fenced yard
- # parking spaces 3
- Has garage (y/n) Yes
- # full baths 1
- # total bathrooms 1.0
- # of above grade bedrooms 3
- Subdivision 2302 - blackburn hamlet
- Directions 1403348
- Lot size (acres) 0.0
- Listing # X12465237
- Property sub type Single family residence
- Status Active
- 2nd bedroom 3.7m X 3.45m
Level: 2nd - 3rd bedroom 2.97m X 2.64m
Level: 2nd - Primary bedroom 3.7m X 3.45m
Level: 2nd - Laundry 5.56m X 2.28m
Level: Basement - Family room 6.4m X 4.72m
Level: Basement - Living room 3.65m X 5.48m
Level: Main - Kitchen 3.65m X 3.35m
Level: Main - Dining room 3.7m X 3.2m
Level: Main
- Listing source url Https://www.realtor.ca/real-estate/28995610/22-red-maple-crescent-ottawa-2302-blackburn-hamlet
- Listing type identifier Idx

$-1,600
/ Month

