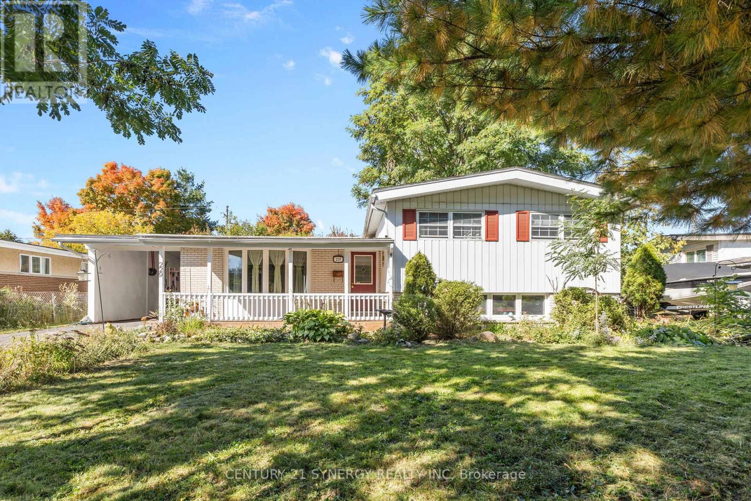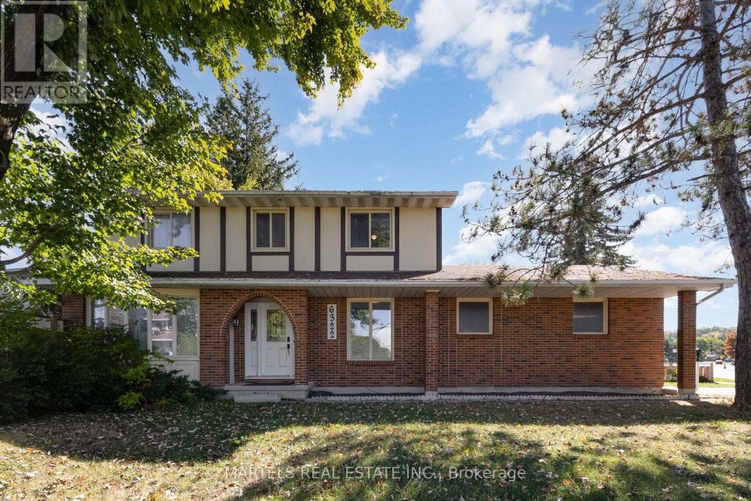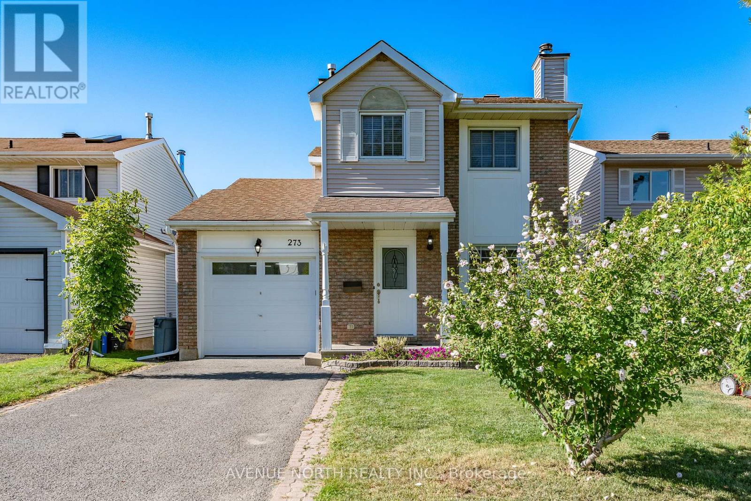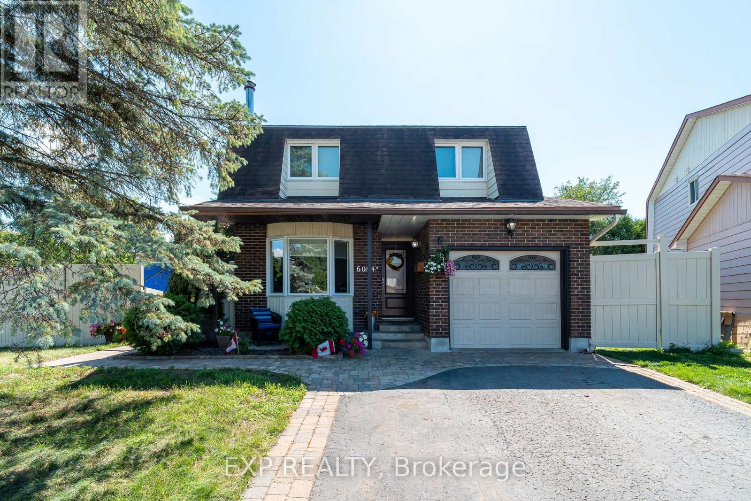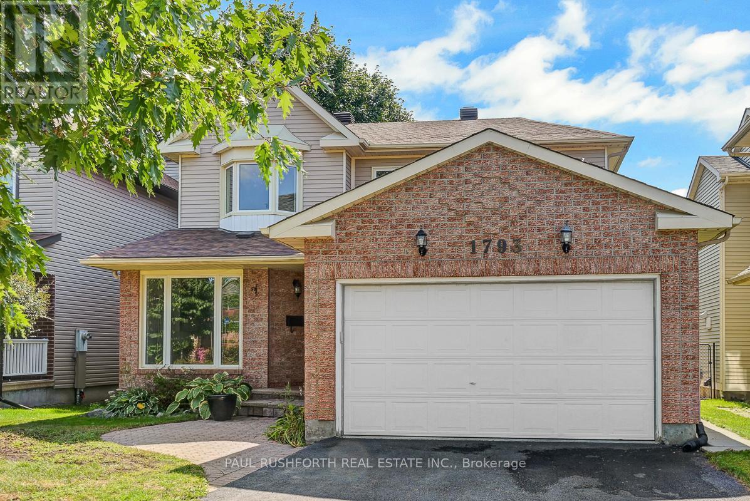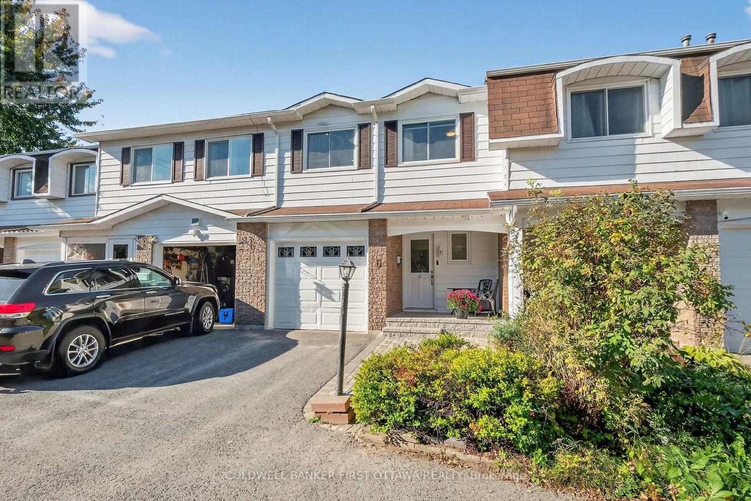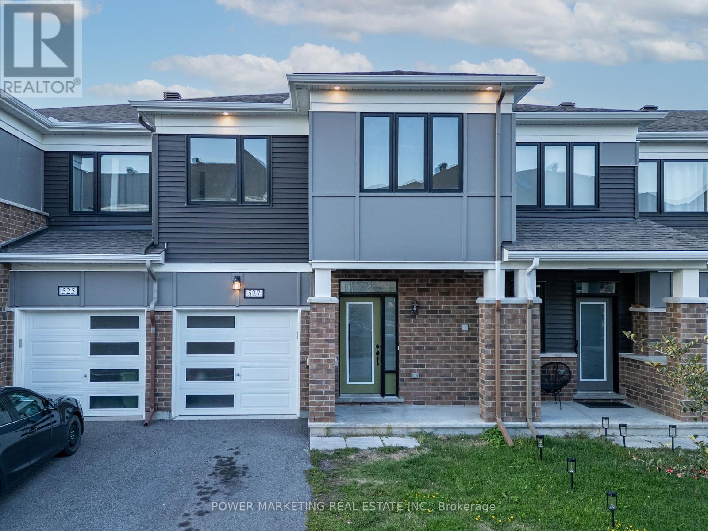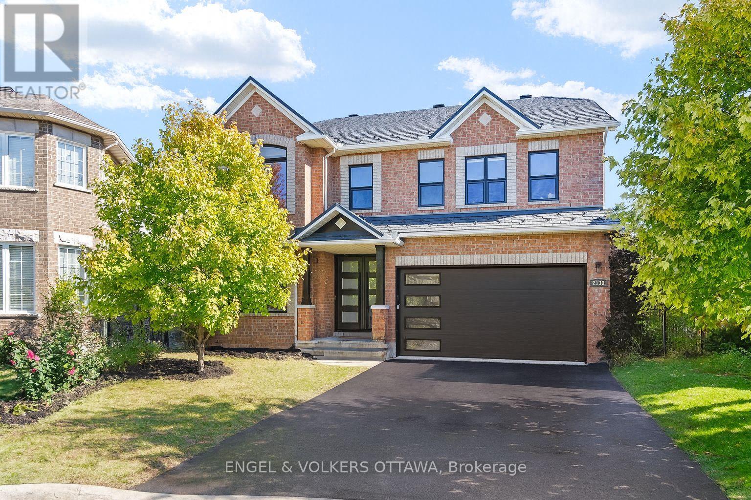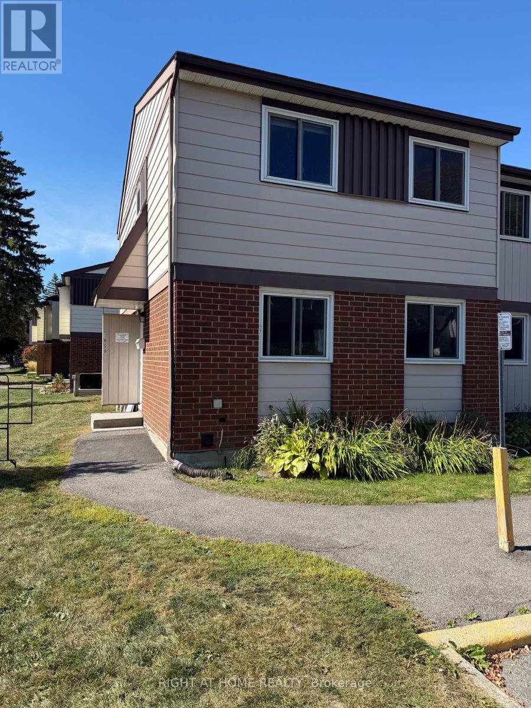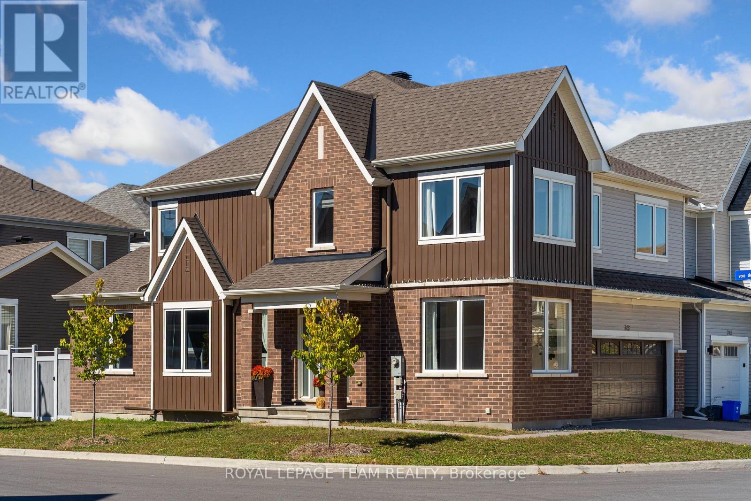- Houseful
- ON
- Ottawa
- Chapel Hill South
- 2205 Blue Willow Cres
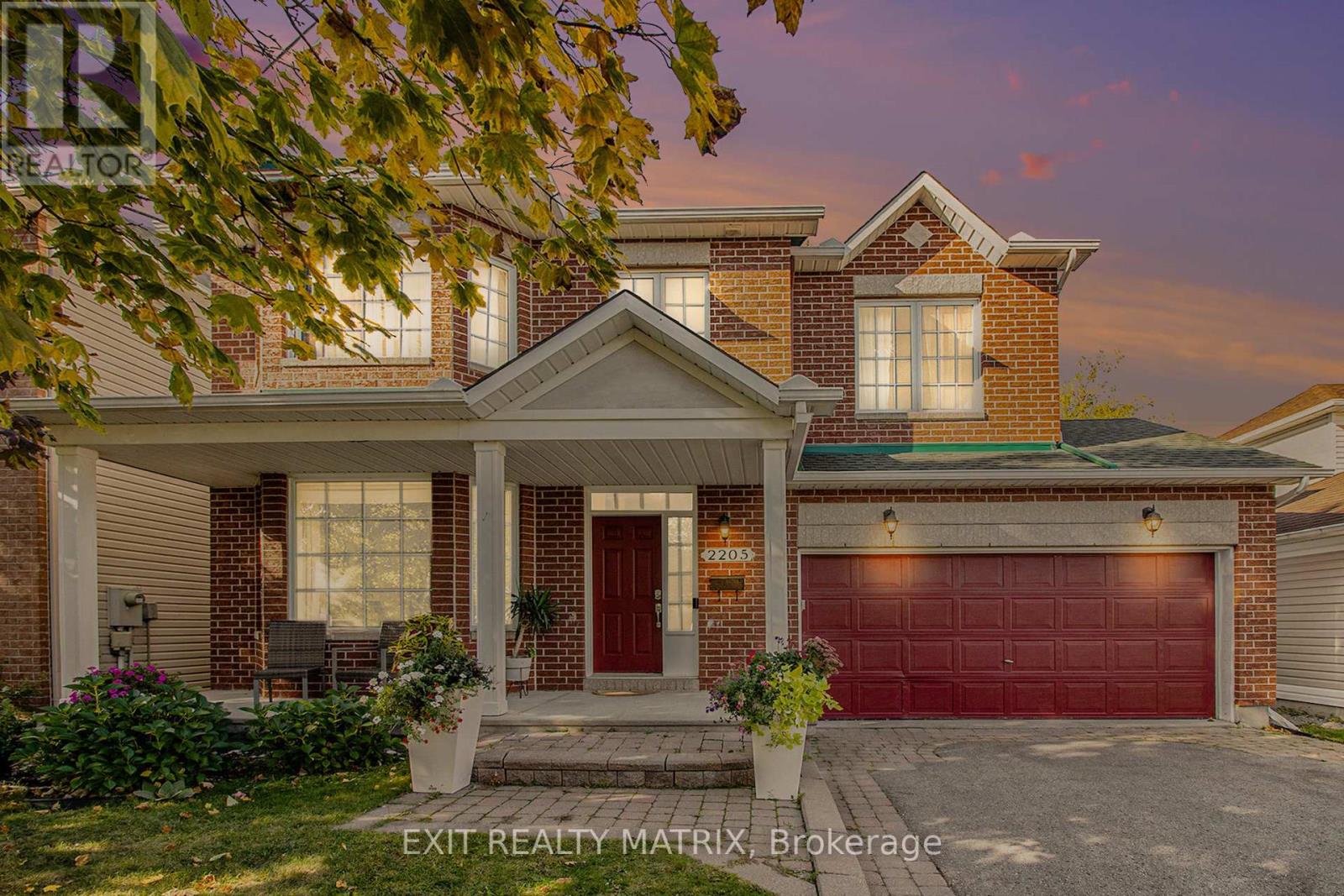
Highlights
Description
- Time on Housefulnew 13 hours
- Property typeSingle family
- Neighbourhood
- Median school Score
- Mortgage payment
Welcome to 2205 Blue Willow in Chapel Hill South. Over 2450 sq. ft home with 4 bedrooms and 3 baths. Enter into a spacious foyer and admire the beautiful spiral staircase. Hardwood flooring through the main level . Combination living room/dining room with a large bay window brings in lots of morning light. From the dining room you enter a super spacious west facing kitchen with tons of natural wood finished cabinetry and countertops, and a gorgeous 9' island w/natural wood live edge countertop (not pictured) with seating for 4. Open concept kitchen connects to the family room with a contemporary gas fireplace. Great to check on the kids while in the kitchen. Triple patio doors overlooks the fully fenced backyard. Take the spiral staircase to the 2nd level where you will find 3 good size spare bedrooms, 2 with walk-in closets, a full 4 piece bathroom, AND a huge primary bedroom with 4 piece ensuite that includes a shower and a separate soaker tub. There is also the convenience of having the washer/dryer upstairs. Down in the basement is a partially finished basement with a den/office with a large window. There is a rough in for the laundry as well. It is also plumbed for a 4th bathroom. The ideas of how to finish the spacious basement is endless. The double garage is equipped with an EV charger. Close to parks and schools and a short 2 minute drive to Innes Road to connect to all your shopping needs. This home and amazing neighbourhood is sure to tick off all the boxes. Open House Saturday October 4th (2-4 pm) AND Sunday October 5th (2-4 pm). Drop in and take a look. (id:63267)
Home overview
- Cooling Central air conditioning
- Heat source Natural gas
- Heat type Forced air
- Sewer/ septic Sanitary sewer
- # total stories 2
- Fencing Fully fenced
- # parking spaces 6
- Has garage (y/n) Yes
- # full baths 2
- # half baths 1
- # total bathrooms 3.0
- # of above grade bedrooms 4
- Has fireplace (y/n) Yes
- Subdivision 2012 - chapel hill south - orleans village
- Lot size (acres) 0.0
- Listing # X12443410
- Property sub type Single family residence
- Status Active
- 3rd bedroom 3.56m X 4.42m
Level: 2nd - 2nd bedroom 3.7m X 3.8m
Level: 2nd - 4th bedroom 3.47m X 3.7m
Level: 2nd - Primary bedroom 5.6m X 3.28m
Level: 2nd - Office 3.12m X 5.09m
Level: Basement - Dining room 3.38m X 2.58m
Level: Main - Living room 3.58m X 4.13m
Level: Main - Kitchen 5.98m X 4.62m
Level: Main - Family room 5.46m X 3.81m
Level: Main - Foyer 2.18m X 1.78m
Level: Main
- Listing source url Https://www.realtor.ca/real-estate/28948437/2205-blue-willow-crescent-ottawa-2012-chapel-hill-south-orleans-village
- Listing type identifier Idx

$-2,293
/ Month

