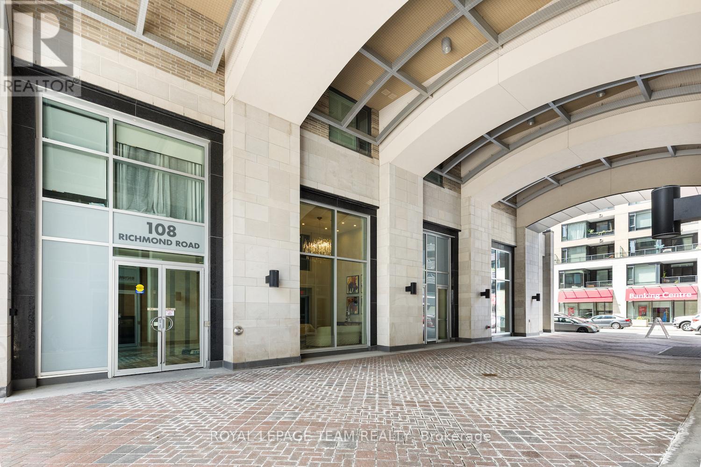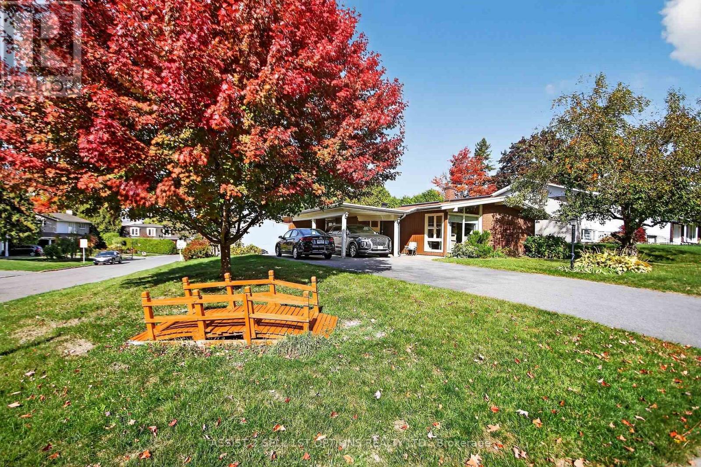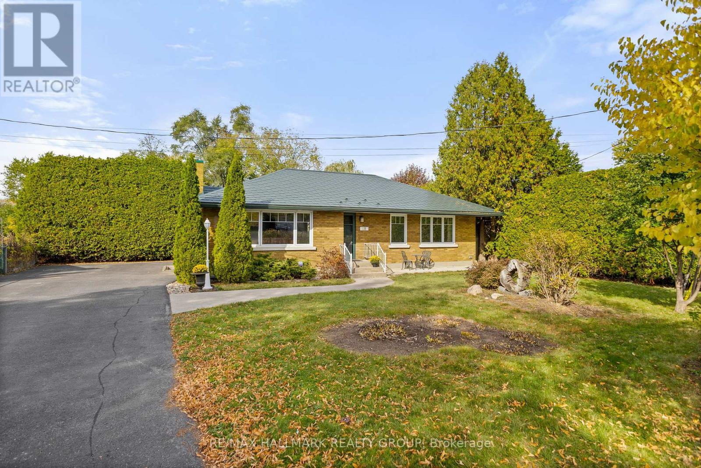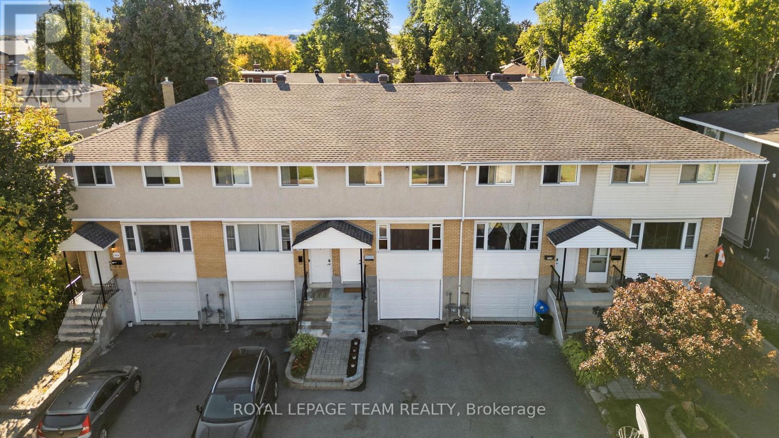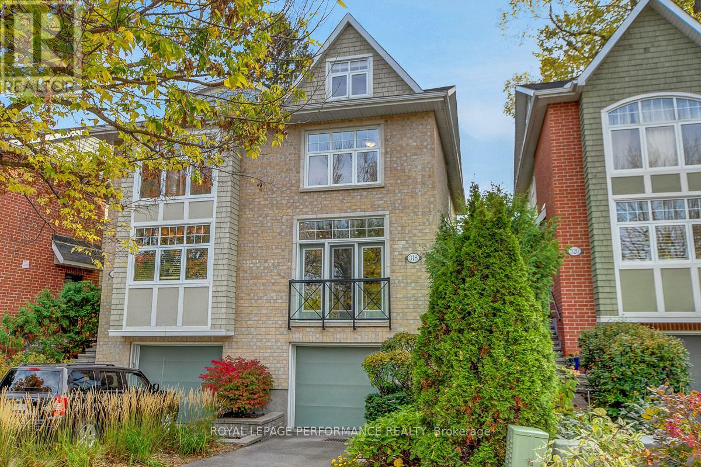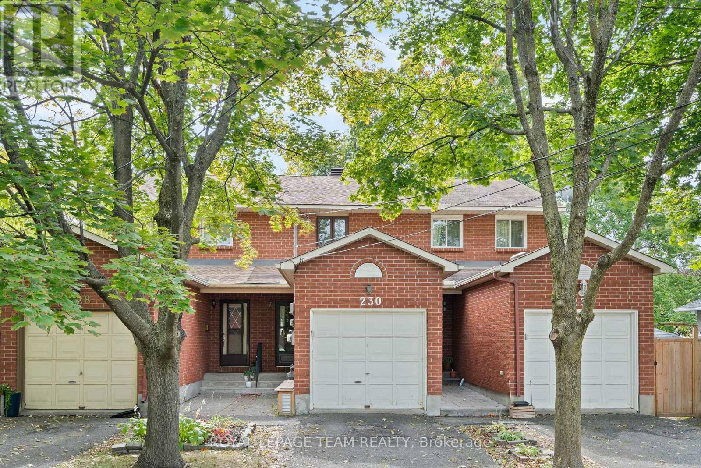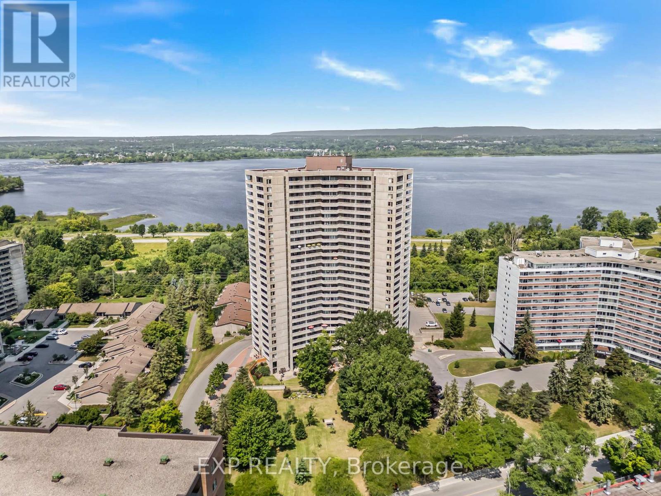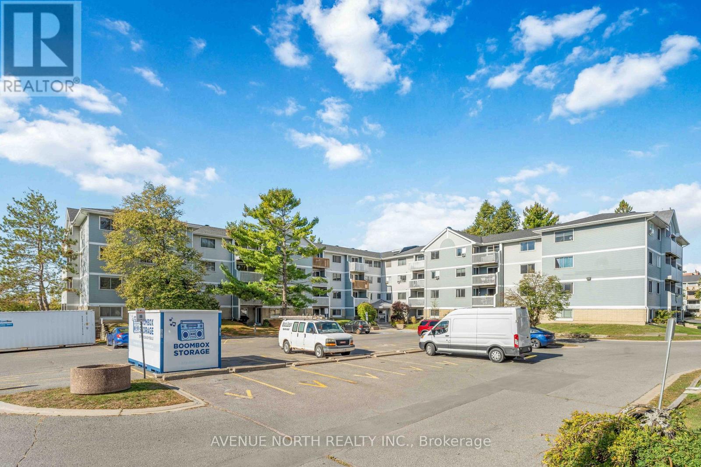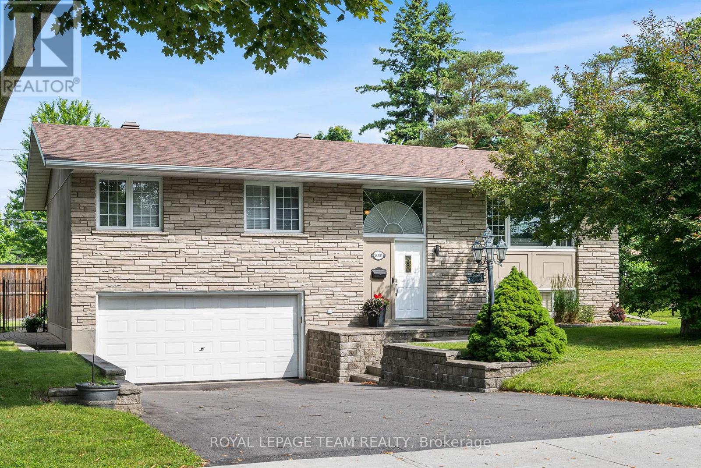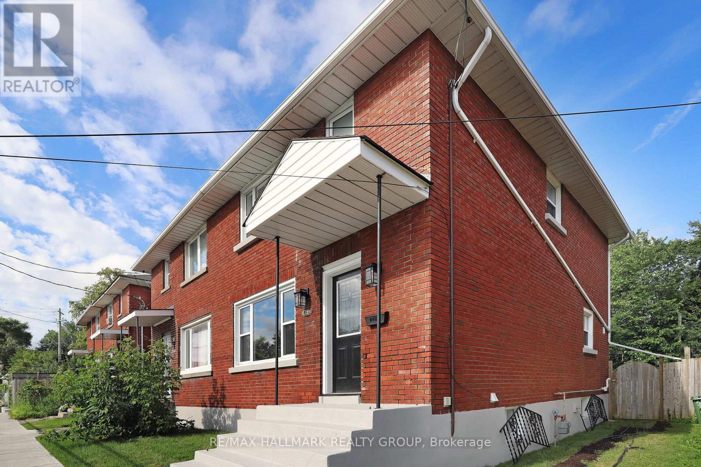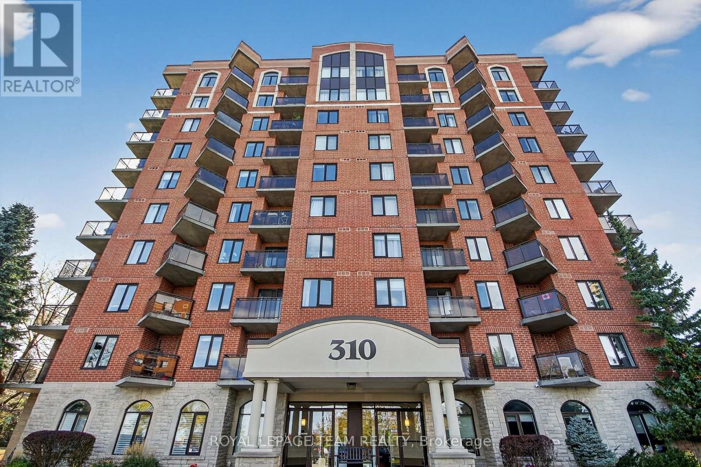- Houseful
- ON
- Ottawa
- Bel Air Park
- 2209 Belair Dr
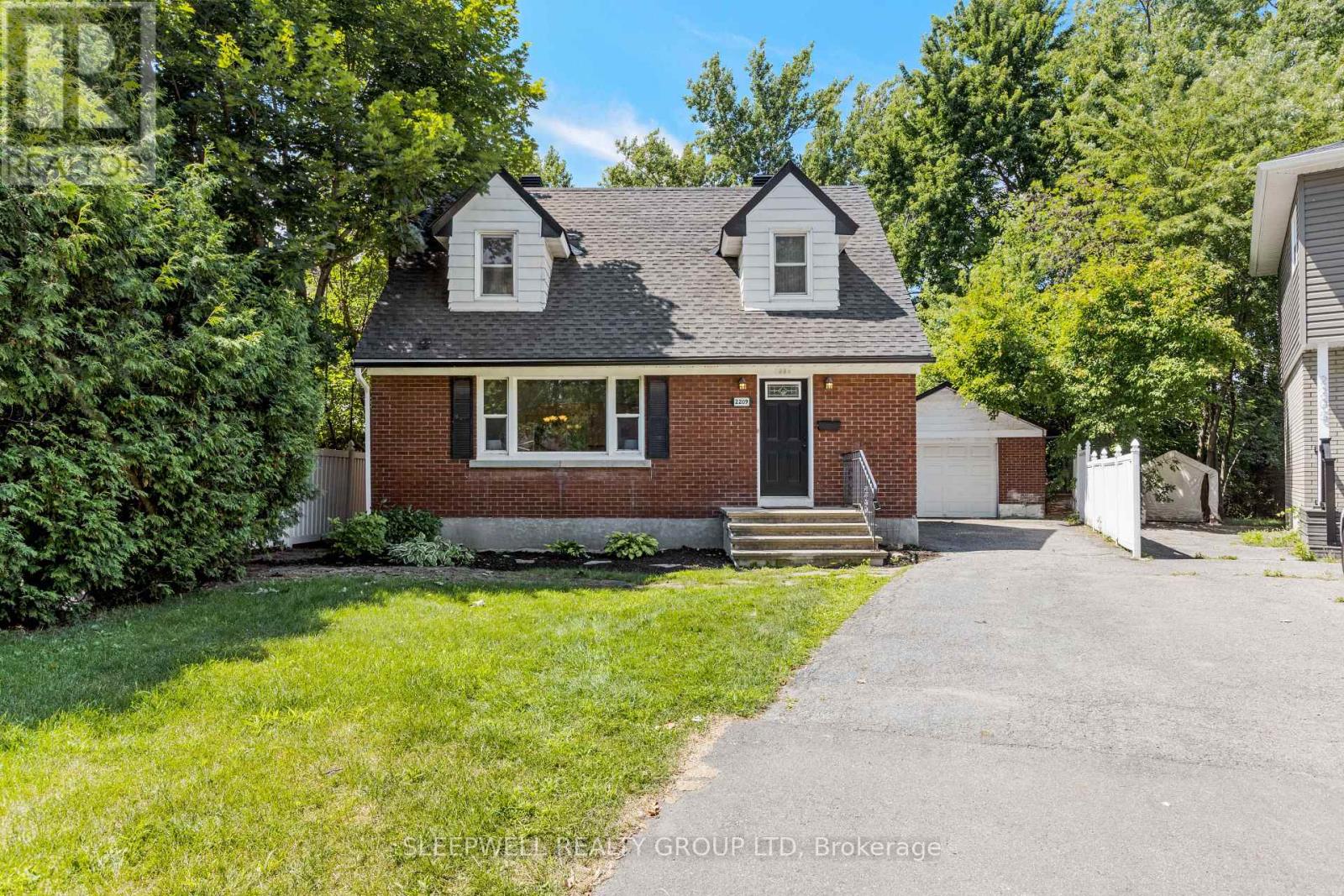
Highlights
Description
- Time on Houseful88 days
- Property typeSingle family
- Neighbourhood
- Median school Score
- Mortgage payment
Tucked away on a mature, tree-lined street in the heart of the city, this beautifully maintained home offers the rare luxury of space and privacy without sacrificing location. The fully fenced and treed backyard is the showstopper, a peaceful, private retreat that feels miles away from it all. A detached garage and oversized driveway provide parking for several vehicles. Inside, the home welcomes you with a generous foyer and a bright, open-concept main floor featuring a large living and dining area, refinished gleaming hardwood floors, and a renovated kitchen with stainless steel appliances. Upstairs offers three spacious bedrooms and a full bathroom, continuing the warm hardwood throughout. The fully finished basement adds even more living space, complete with brand-new carpeting and a full bathroom perfect for guests, a home office, or rec room. Whether you're entertaining in the backyard or enjoying the quiet of this family-friendly street, 2209 Bel-Air Drive offers the best of both worlds: the convenience of central living and the comfort of a private, oversized lot. (id:63267)
Home overview
- Cooling Central air conditioning
- Heat source Natural gas
- Heat type Forced air
- Sewer/ septic Sanitary sewer
- # total stories 2
- Fencing Fully fenced, fenced yard
- # parking spaces 5
- Has garage (y/n) Yes
- # full baths 2
- # total bathrooms 2.0
- # of above grade bedrooms 4
- Has fireplace (y/n) Yes
- Subdivision 5401 - bel air park
- Directions 2235398
- Lot size (acres) 0.0
- Listing # X12306218
- Property sub type Single family residence
- Status Active
- Bathroom 2.99m X 1.75m
Level: Basement - Family room 6.19m X 5.44m
Level: Basement - Bedroom 2.37m X 3.56m
Level: Basement - Living room 6.1m X 4.05m
Level: Main - Dining room 3.93m X 3.36m
Level: Main - Kitchen 5.06m X 3.93m
Level: Main - Bedroom 4.06m X 4.18m
Level: Upper - Bathroom 2.66m X 3m
Level: Upper - Bedroom 3m X 2.72m
Level: Upper - Bedroom 5.26m X 2.72m
Level: Upper
- Listing source url Https://www.realtor.ca/real-estate/28651207/2209-belair-drive-ottawa-5401-bel-air-park
- Listing type identifier Idx

$-1,971
/ Month

