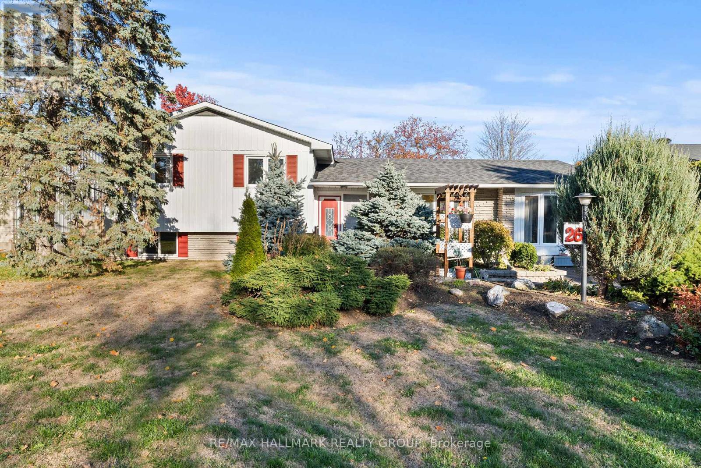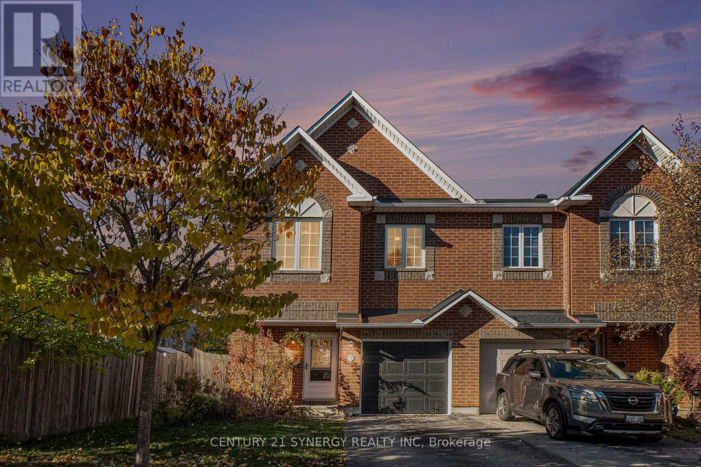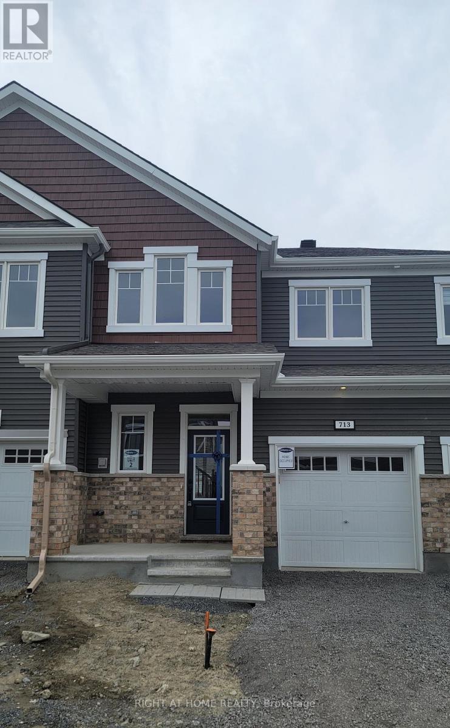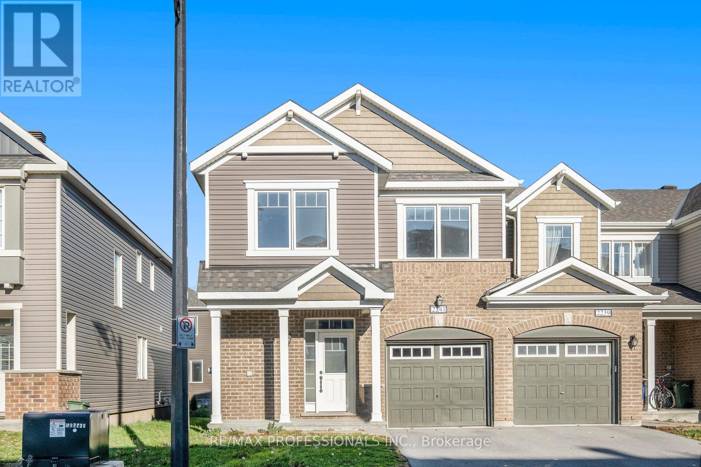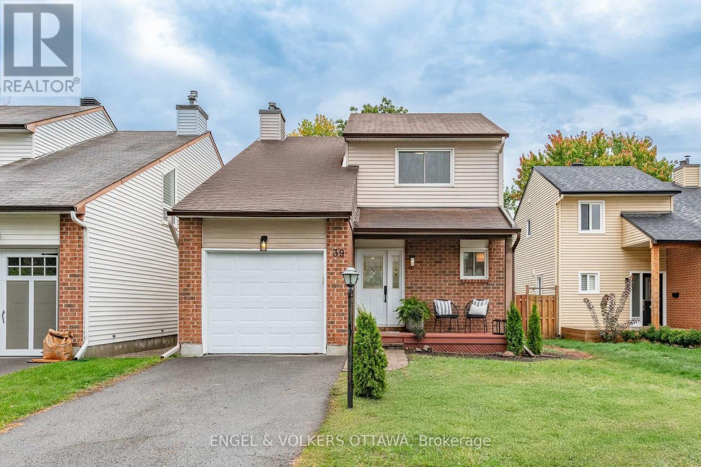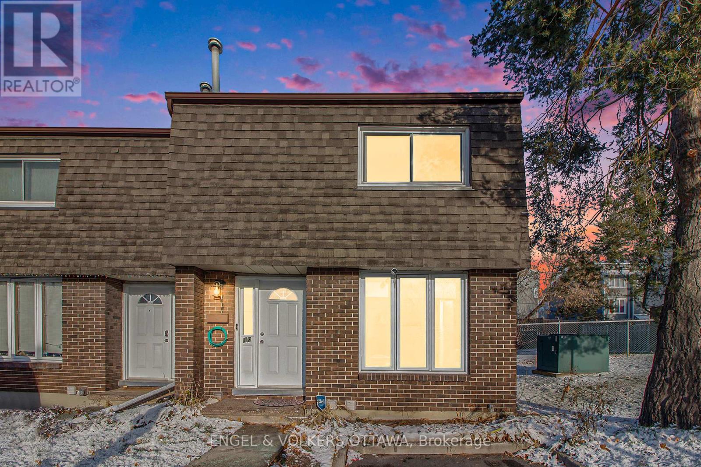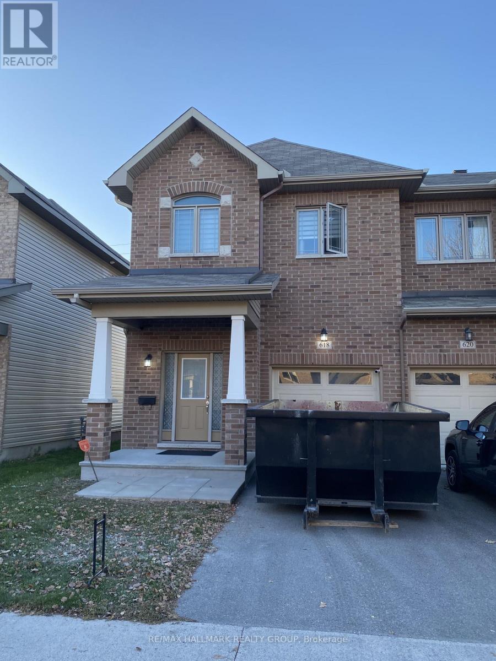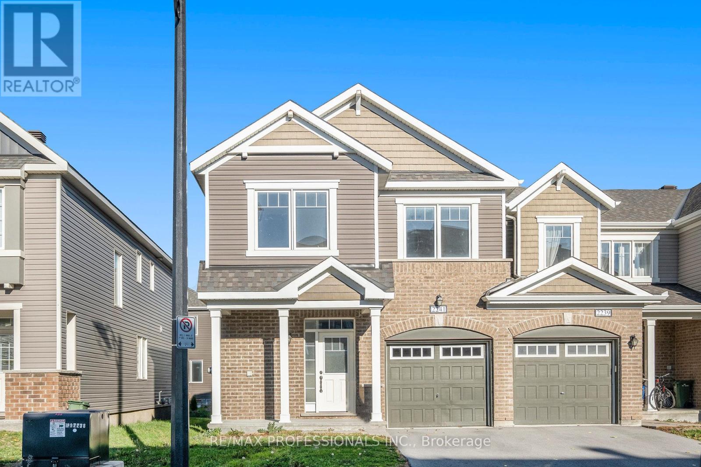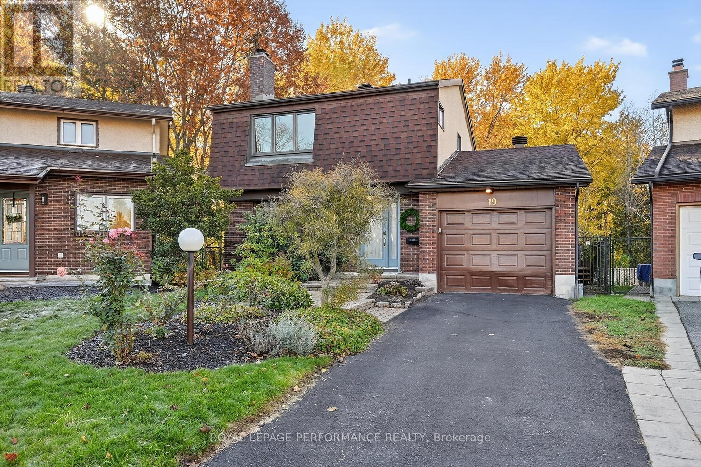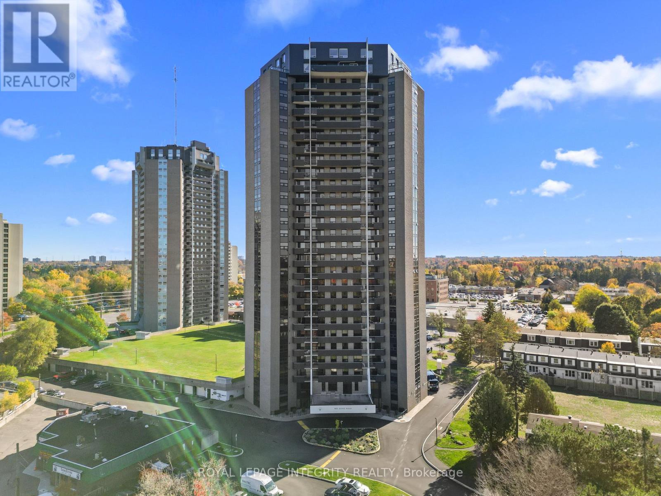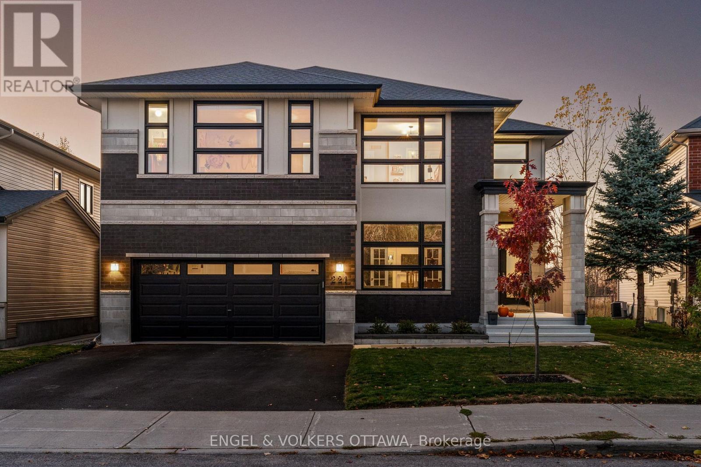
Highlights
Description
- Time on Housefulnew 4 hours
- Property typeSingle family
- Median school Score
- Mortgage payment
Welcome to 221 Cooks Mill Crescent, an elegant Urbandale "Newberry Park" model offering just under 3,200 sq. ft. above grade on an upgraded 50-ft lot with no rear neighbours. This 5-bedroom, 4-bath home (including a finished basement with a fifth bedroom and full bath) blends luxury and efficiency with Bosche appliances, (Samsung Fridge) granite counters, and custom cabinetry. Enjoy 9-ft ceilings on the mail level with nearly 18 foot ceilings in the living room, hardwood flooring, and a bright open layout centered around a gas fireplace. Upstairs, the primary suite features a spa-inspired ensuite with a soaker tub and glass shower. Built to Urbandale's exceptional standards, including triple-glazed windows, high-efficiency furnace, HRV, and R-rated insulation for lasting comfort. A rare offering - modern craftsmanship and total privacy in sought-after Riverside South. (id:63267)
Home overview
- Cooling Central air conditioning
- Heat source Natural gas
- Heat type Forced air
- Sewer/ septic Sanitary sewer
- # total stories 2
- Fencing Fenced yard
- # parking spaces 4
- Has garage (y/n) Yes
- # full baths 3
- # half baths 1
- # total bathrooms 4.0
- # of above grade bedrooms 5
- Has fireplace (y/n) Yes
- Subdivision 2603 - riverside south
- Lot desc Landscaped
- Lot size (acres) 0.0
- Listing # X12489466
- Property sub type Single family residence
- Status Active
- 4th bedroom 3.9m X 3.35m
Level: 2nd - 3rd bedroom 3.66m X 3.47m
Level: 2nd - Laundry 1.85m X 3.66m
Level: 2nd - Bathroom 2.78m X 4.39m
Level: 2nd - Bathroom 1.71m X 3.9m
Level: 2nd - 2nd bedroom 4.3m X 3.35m
Level: 2nd - Primary bedroom 4.57m X 6.74m
Level: 2nd - 5th bedroom 3.11m X 3.44m
Level: Basement - Bathroom 2.93m X 1.71m
Level: Basement - Play room 3.69m X 6.01m
Level: Lower - Recreational room / games room 4.91m X 3.75m
Level: Lower - Foyer 3.6m X 2.99m
Level: Main - Pantry 1.34m X 1.25m
Level: Main - Living room 5.79m X 6.4m
Level: Main - Dining room 6.21m X 4.14m
Level: Main - Kitchen 6.22m X 4.27m
Level: Main - Mudroom 2.01m X 3.38m
Level: Main - Office 3.6m X 4.27m
Level: Main
- Listing source url Https://www.realtor.ca/real-estate/29046800/221-cooks-mill-crescent-ottawa-2603-riverside-south
- Listing type identifier Idx

$-3,333
/ Month

