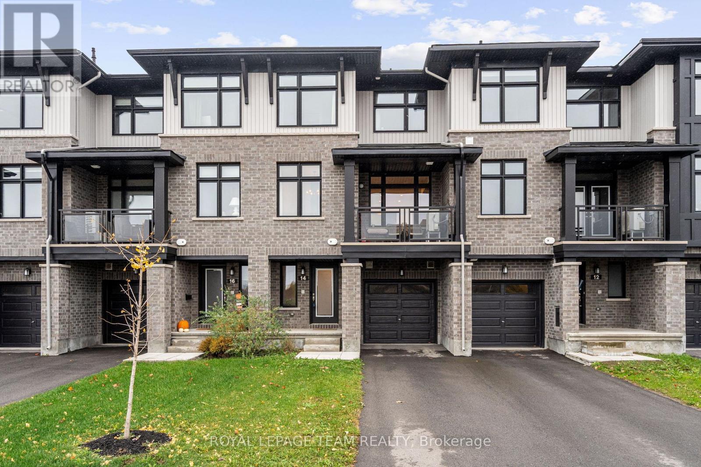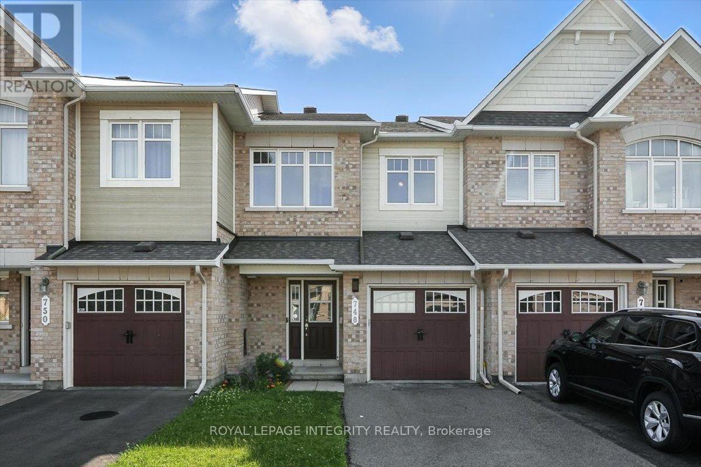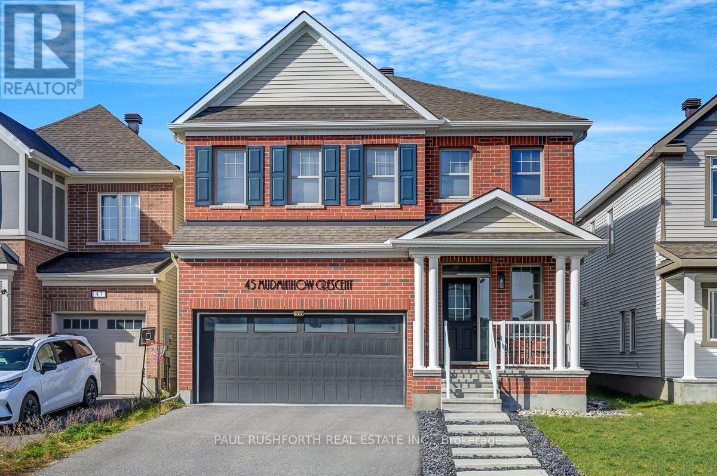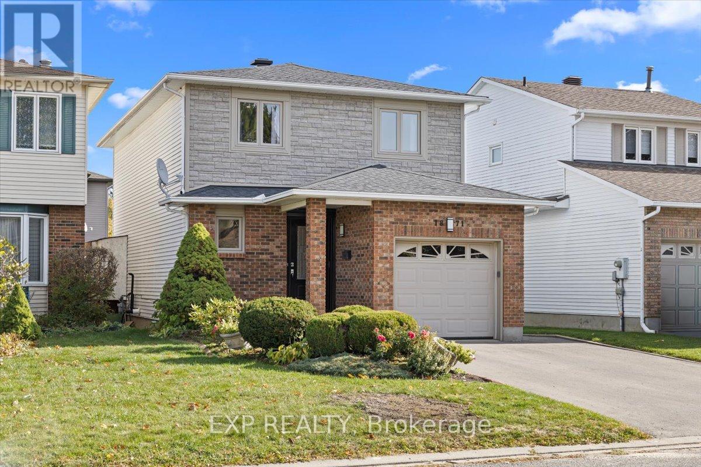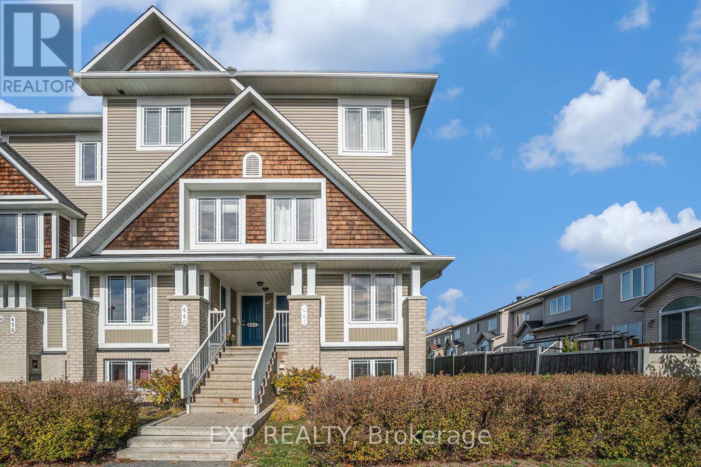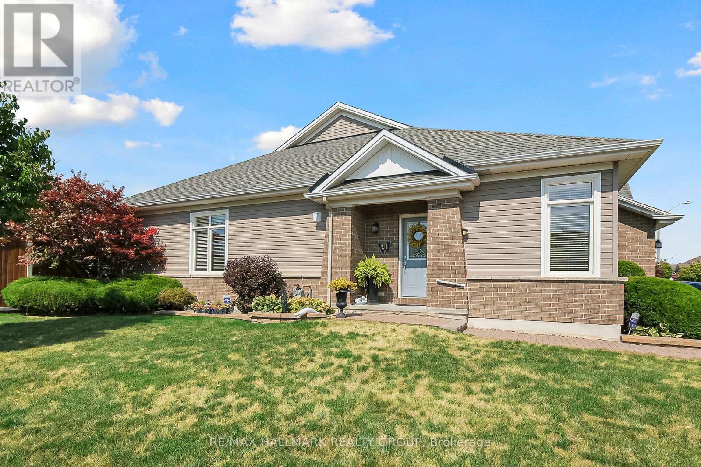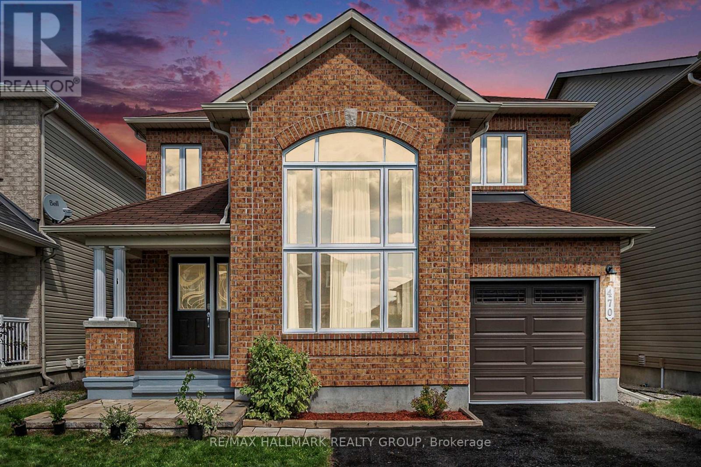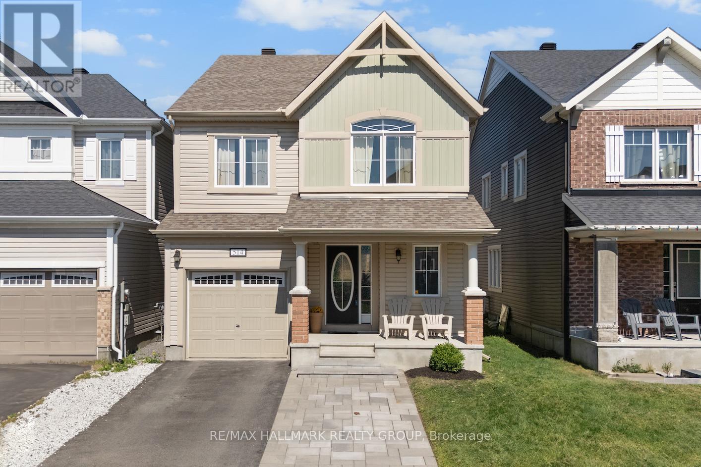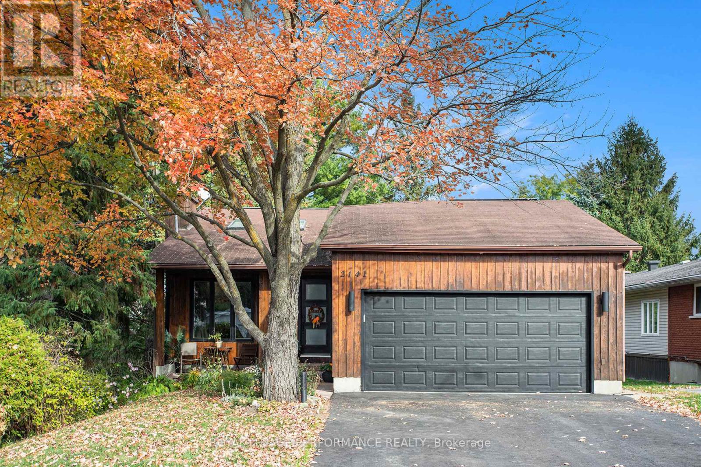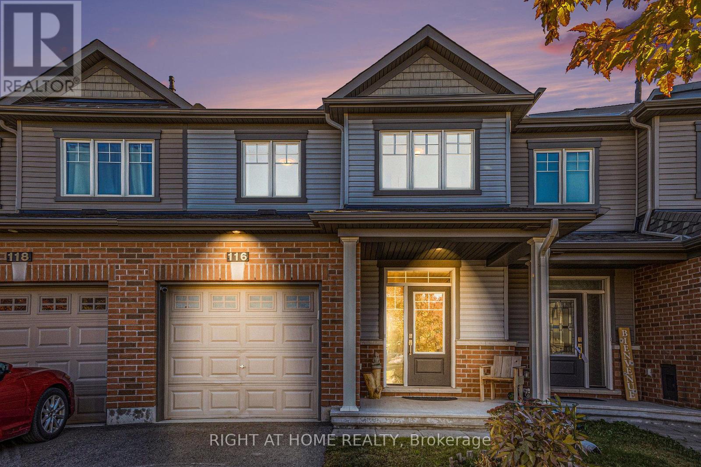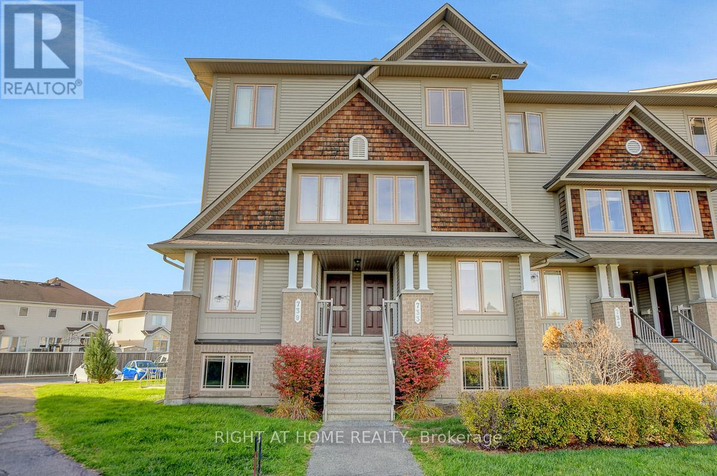- Houseful
- ON
- Ottawa
- Chapel Hill South
- 221 Hillpark High St
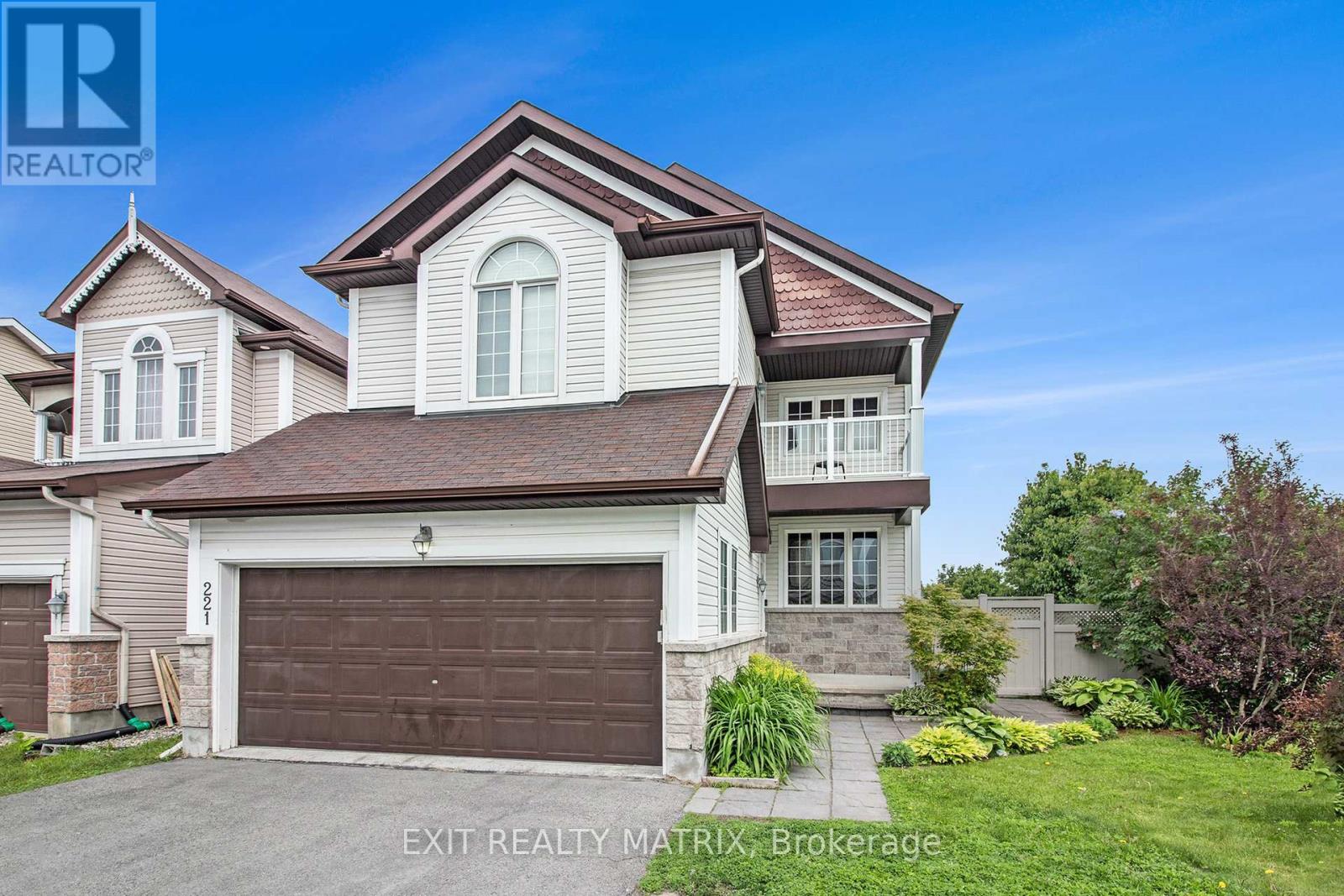
Highlights
Description
- Time on Houseful35 days
- Property typeSingle family
- Neighbourhood
- Median school Score
- Mortgage payment
Welcome to this stunning 2-storey, 5-bedroom, 3-bathroom home, thoughtfully upgraded for modern living. From the moment you step inside, you're greeted by elegant granite flooring in the entryway, setting a luxurious tone that continues throughout. The spacious layout includes engineered wood floors in all bedrooms, providing both durability and warmth. The gourmet kitchen is a chefs dream, featuring granite countertops, an extended eating area, and ample cabinetry perfect for both everyday meals and entertaining. The primary bedroom offers a peaceful retreat, complete with soundproof insulation and a solid-core door for added privacy and quiet. Additional features include a double attached garage, open-concept living and dining areas, and numerous upgrades throughout that elevate both style and comfort. This move-in-ready home is the perfect blend of function and sophistication don't miss your chance to make it yours! (id:63267)
Home overview
- Cooling Central air conditioning
- Heat source Natural gas
- Heat type Forced air
- Sewer/ septic Sanitary sewer
- # total stories 2
- # parking spaces 4
- Has garage (y/n) Yes
- # full baths 2
- # half baths 1
- # total bathrooms 3.0
- # of above grade bedrooms 5
- Has fireplace (y/n) Yes
- Subdivision 2013 - mer bleue/bradley estates/anderson park
- Directions 2077319
- Lot desc Landscaped
- Lot size (acres) 0.0
- Listing # X12406996
- Property sub type Single family residence
- Status Active
- Recreational room / games room 7.69m X 6.69m
Level: Lower - Bedroom 7.69m X 3.87m
Level: Lower - Family room 4.32m X 3.91m
Level: Main - Kitchen 5.63m X 3.77m
Level: Main - Living room 3.79m X 3.81m
Level: Main - Dining room 3.19m X 3.7m
Level: Main - Bedroom 3.26m X 3.69m
Level: Upper - Bedroom 3.66m X 3.22m
Level: Upper - Primary bedroom 7.33m X 4.92m
Level: Upper - Bedroom 3.66m X 3.53m
Level: Upper
- Listing source url Https://www.realtor.ca/real-estate/28869614/221-hillpark-high-street-ottawa-2013-mer-bleuebradley-estatesanderson-park
- Listing type identifier Idx

$-2,133
/ Month

