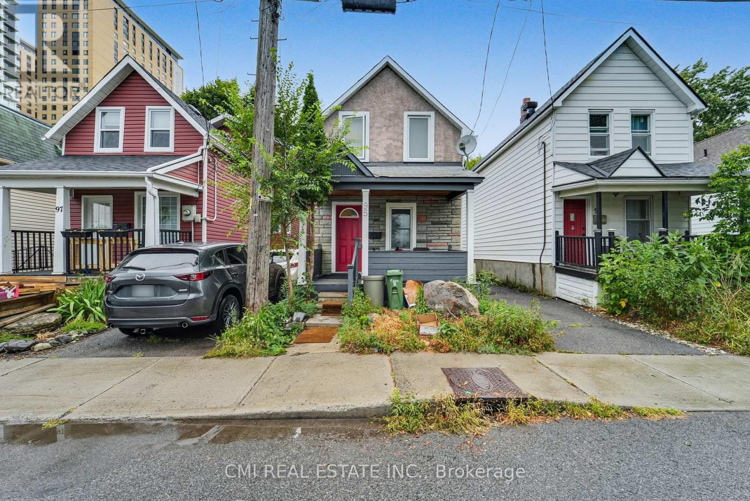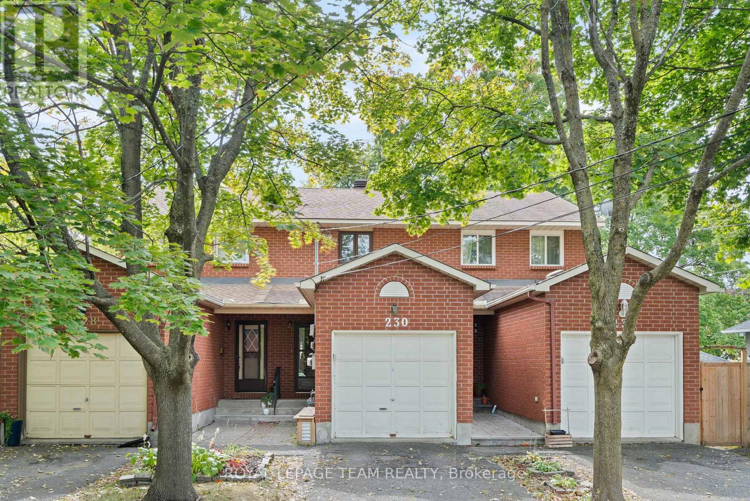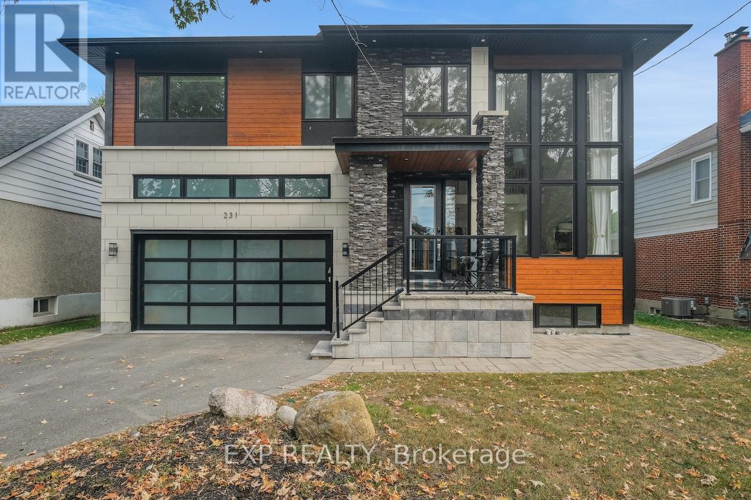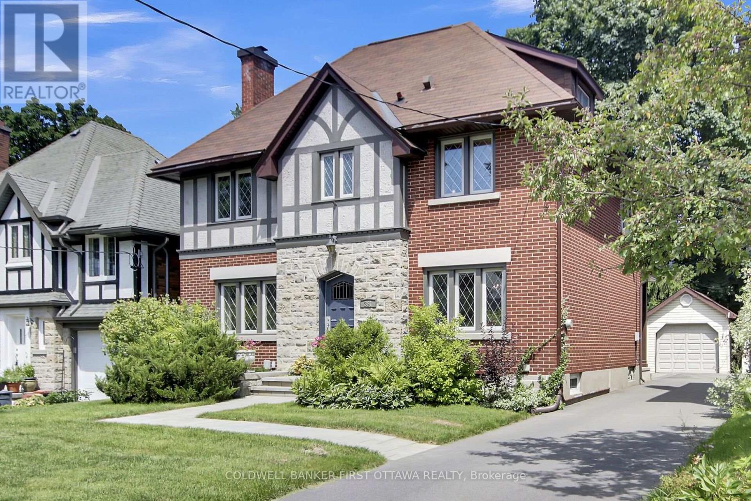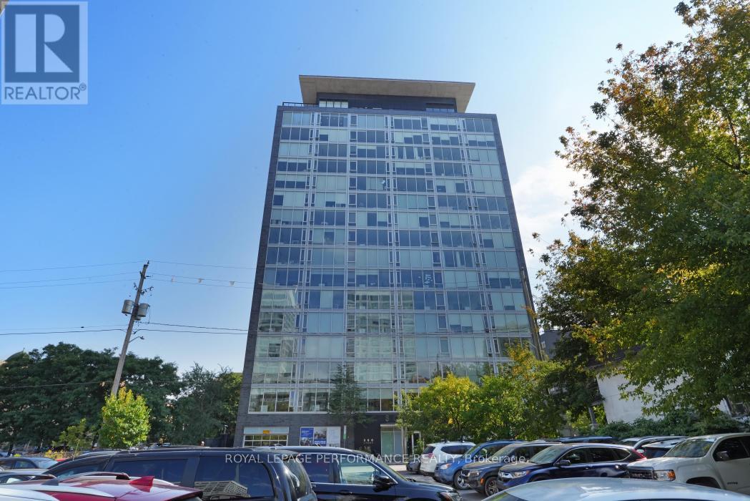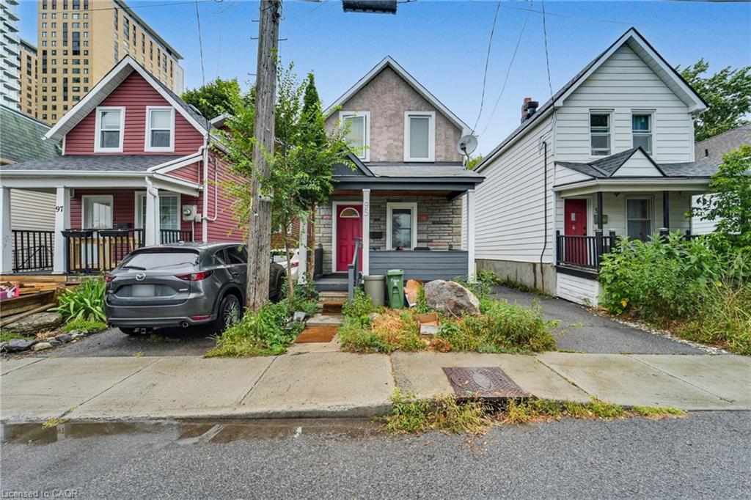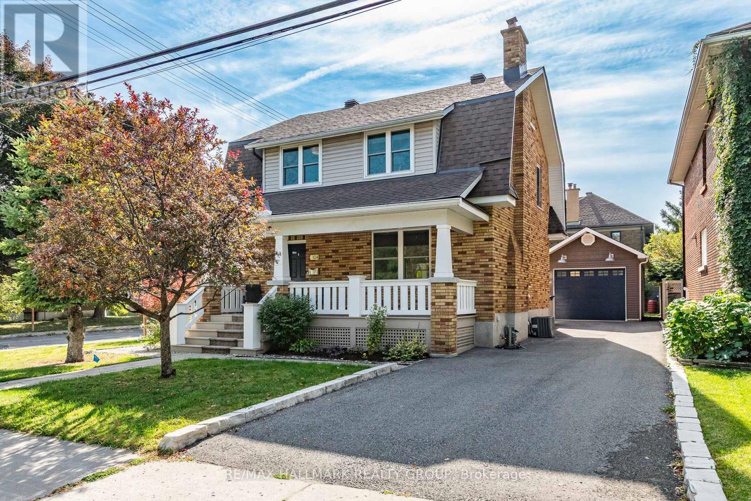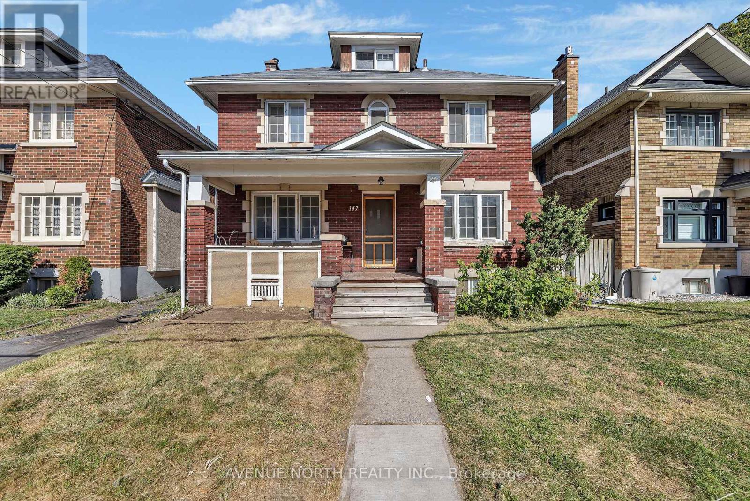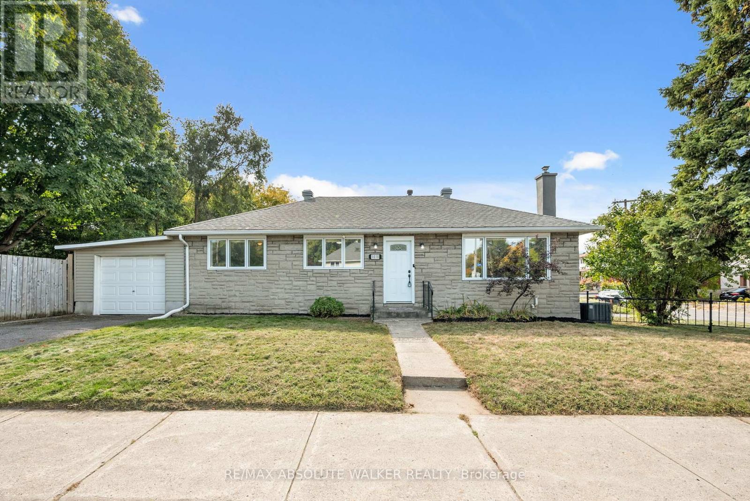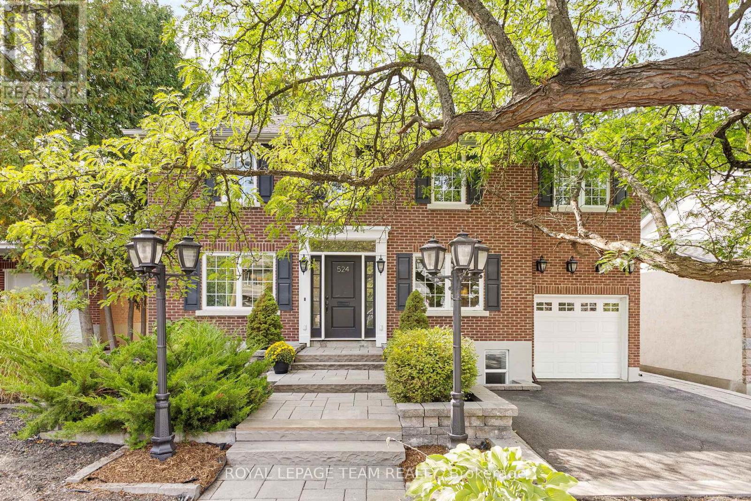- Houseful
- ON
- Ottawa
- Wellington Village
- 223 Carleton Ave
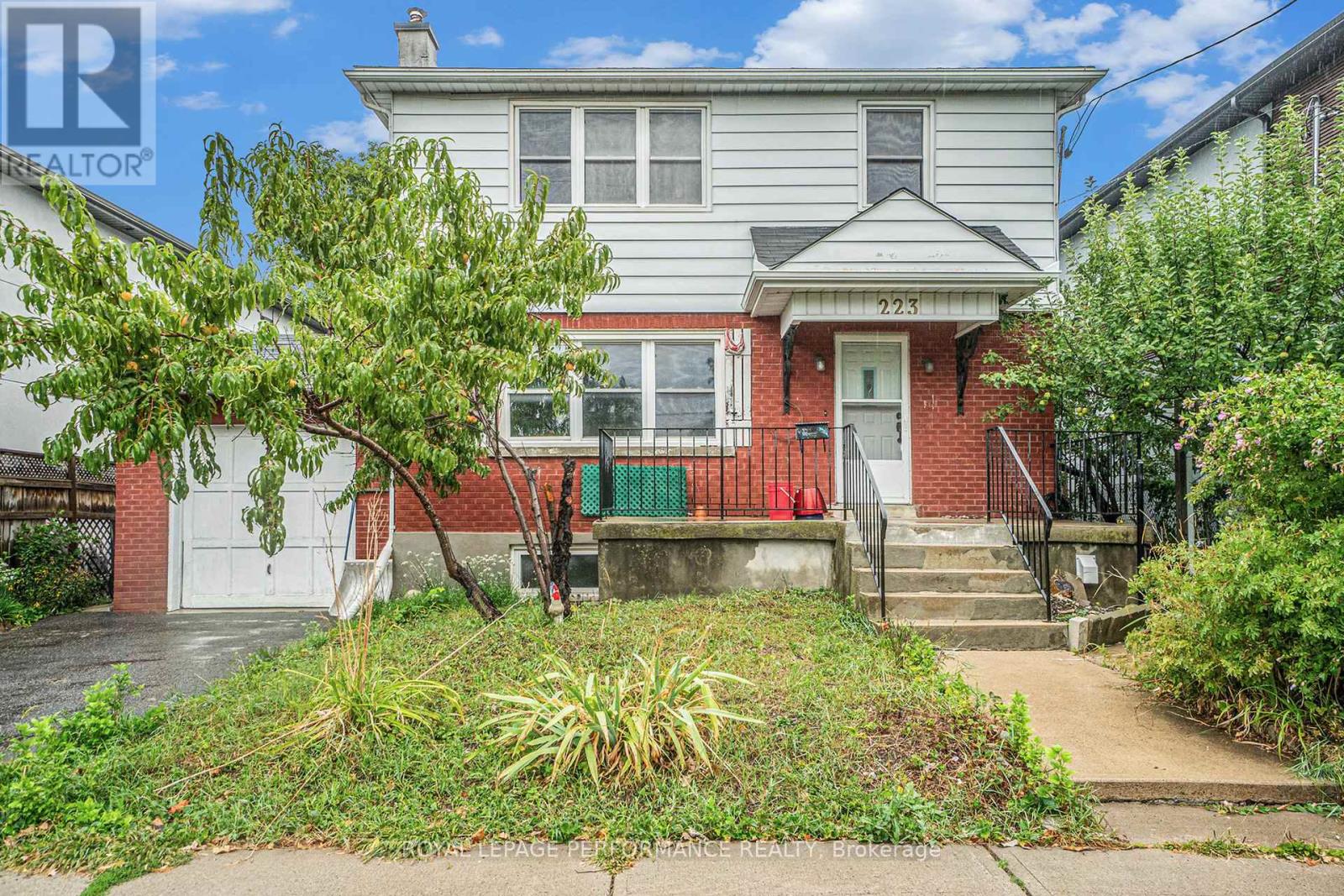
Highlights
Description
- Time on Housefulnew 9 hours
- Property typeSingle family
- Neighbourhood
- Median school Score
- Mortgage payment
Fantastic opportunity in one of Ottawa's most sought-after neighbourhoods! This two-storey home on a GREAT LOT (50ft X 100ft)is ready for your vision. Renovate to your taste or build new(BUILDERS & DEVELOPERS) to match the many modern and charming homes on this street. The main floor features a spacious living room with fireplace, a separate dining room, an open kitchen and family area with direct access to the backyard, plus a 3-piece bathroom and convenient side entrance. Upstairs offers 3 bedrooms, including two with walk-in closets, and a 3-piece bathroom. The lower level provides a 4-piece bathroom, laundry room, hobby/rec space, and generous storage. The true value lies in the prime location nestled in Ottawa West near Tunney's Pasture and Champlain Park, with easy access to the Trans Canada Trail, the Ottawa River, and Wellington Streets vibrant restaurants and shops. A rare chance to create your dream home in an unbeatable setting surrounded by everything Ottawa has to offer! Sold As Is, under Power of Attorney. No conveyance of offers until 3pm on Friday 26th September (id:63267)
Home overview
- Cooling Central air conditioning
- Heat source Oil
- Heat type Forced air
- Sewer/ septic Sanitary sewer
- # total stories 2
- # parking spaces 2
- Has garage (y/n) Yes
- # full baths 3
- # total bathrooms 3.0
- # of above grade bedrooms 3
- Subdivision 4301 - ottawa west/tunneys pasture
- Lot size (acres) 0.0
- Listing # X12414415
- Property sub type Single family residence
- Status Active
- Bathroom 2.38m X 3.3m
Level: 2nd - 2nd bedroom 3.4m X 2.68m
Level: 2nd - 3rd bedroom 3.19m X 2.4m
Level: 2nd - Primary bedroom 3.7m X 3.06m
Level: 2nd - Recreational room / games room 5.09m X 3.21m
Level: Lower - Bathroom 3.47m X 2.64m
Level: Lower - Utility 7.2m X 3.39m
Level: Lower - Other 4.67m X 2.33m
Level: Lower - Laundry 3.03m X 2.64m
Level: Lower - Dining room 2.98m X 3.64m
Level: Main - Bathroom 0.93m X 2.53m
Level: Main - Living room 4.35m X 3.47m
Level: Main - Kitchen 4.11m X 4.68m
Level: Main - Family room 6.59m X 2.39m
Level: Main - Foyer 1.2m X 1.11m
Level: Main
- Listing source url Https://www.realtor.ca/real-estate/28886314/223-carleton-avenue-ottawa-4301-ottawa-westtunneys-pasture
- Listing type identifier Idx

$-2,093
/ Month

