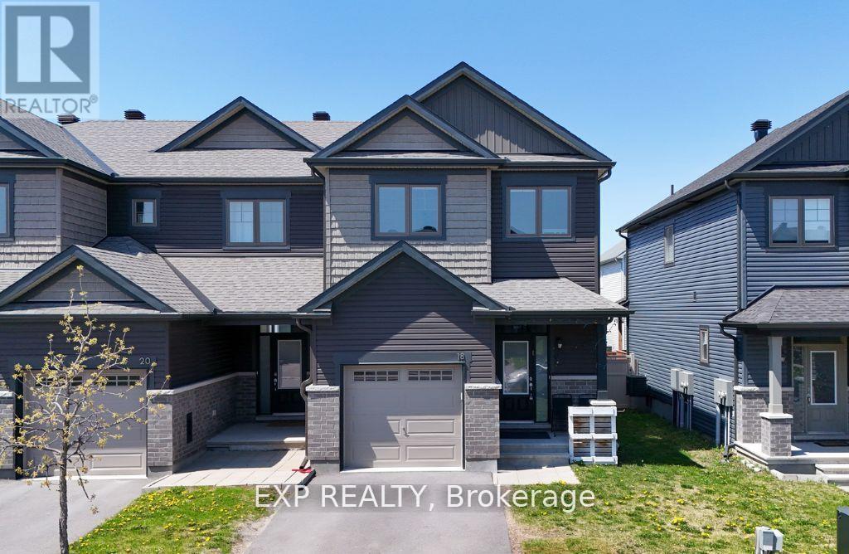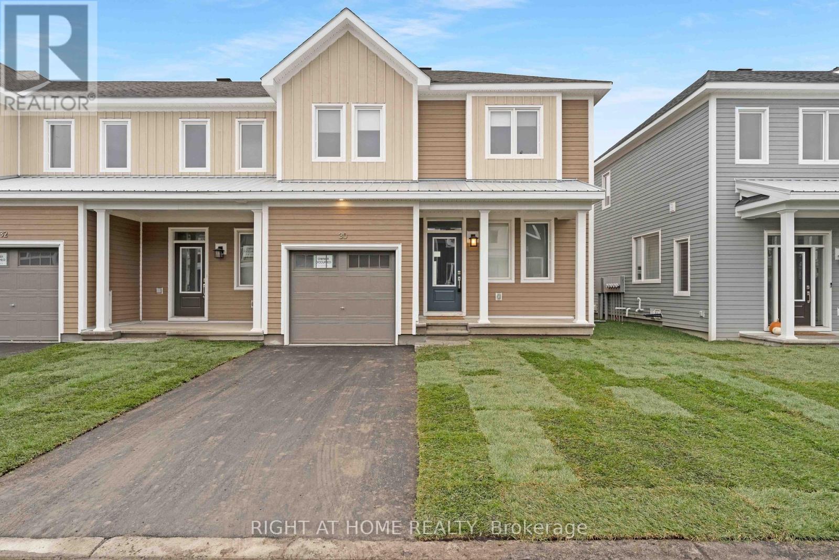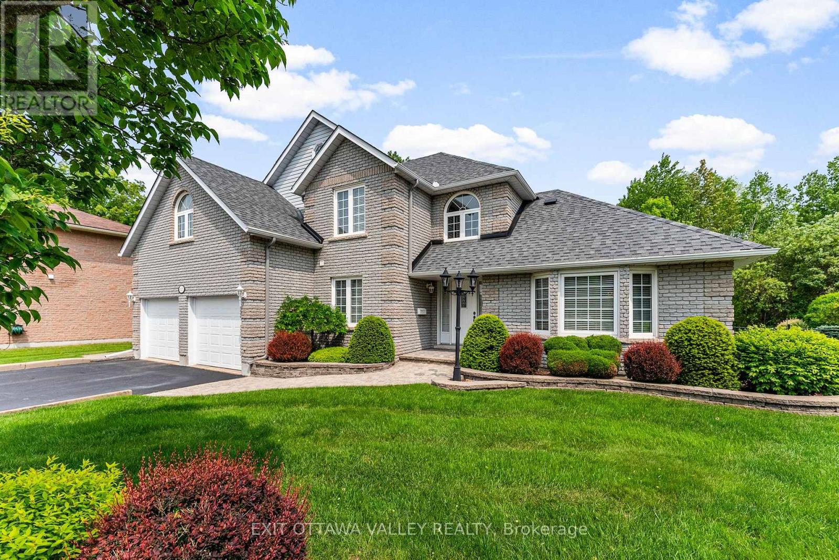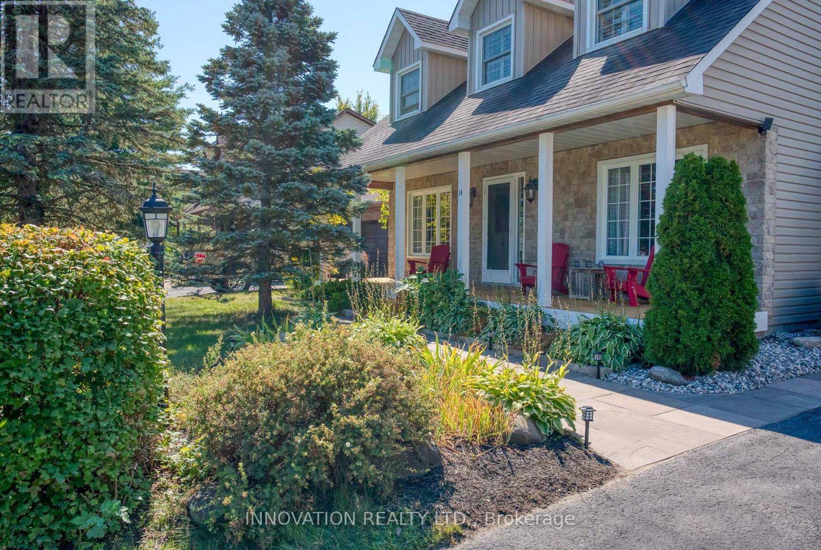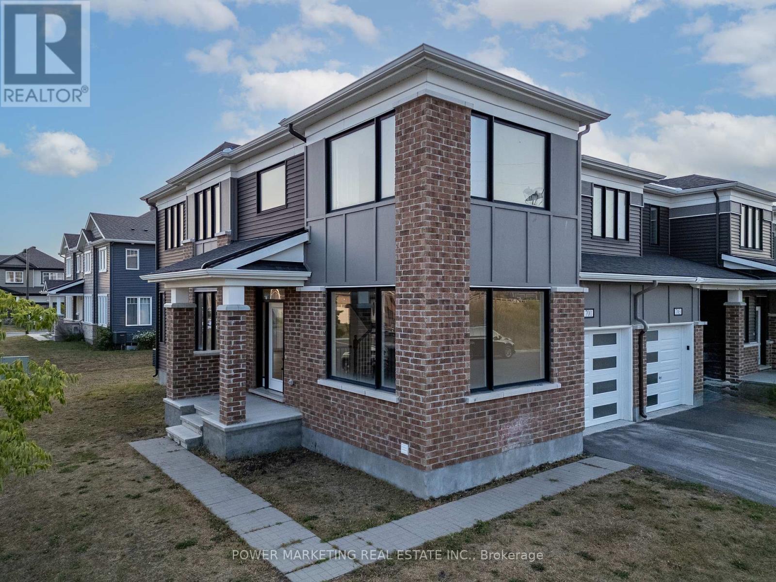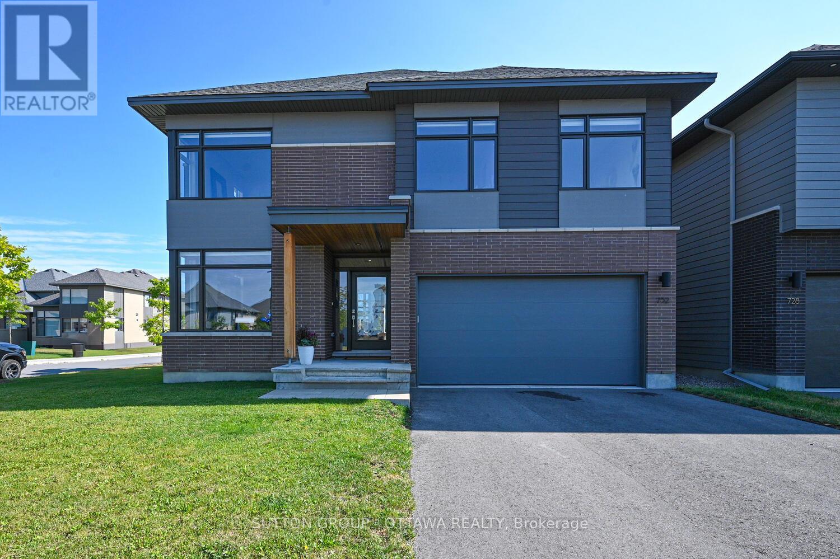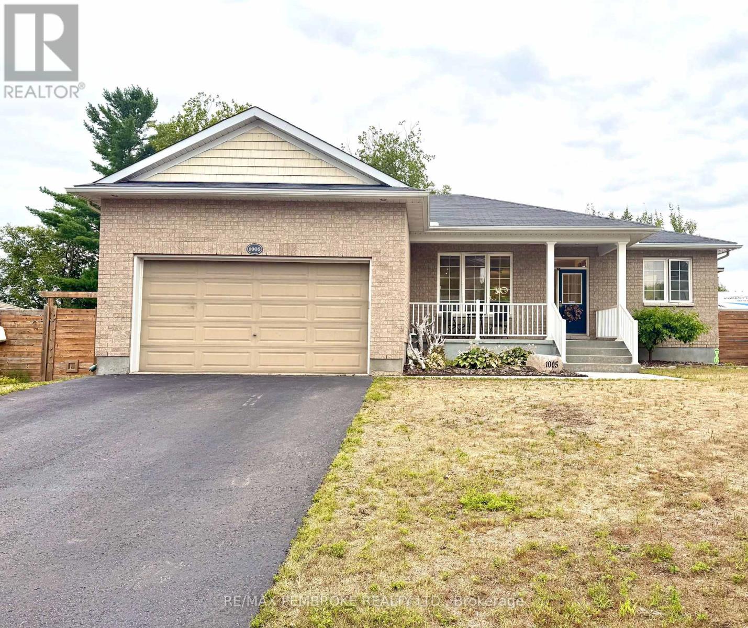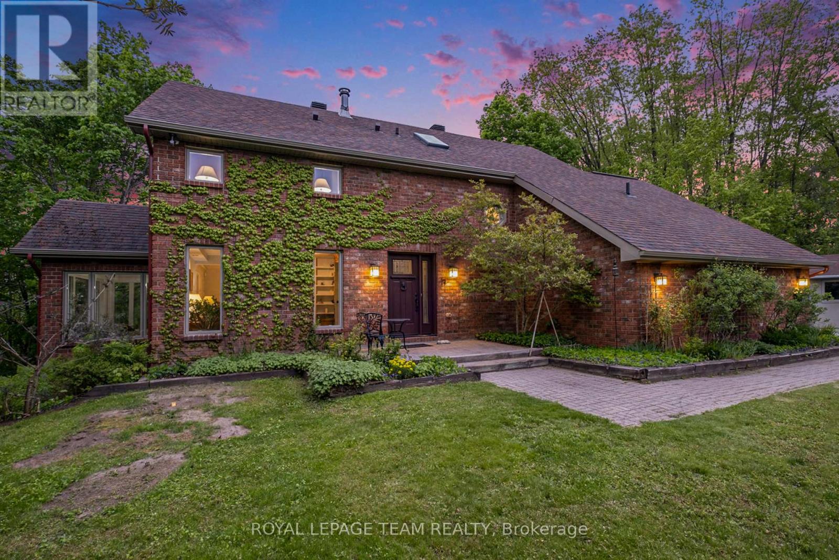
Highlights
Description
- Time on Houseful52 days
- Property typeSingle family
- Median school Score
- Mortgage payment
Nestled just outside Ottawa's charming Fitzroy Harbour, this beautifully maintained brick veneer home offers a peaceful & scenic retreat with convenient access to village amenities & outdoor recreation. Built in 1988, the home features approximately 2,300 sq ft of bright, airy living space, including 3+1 bedrooms, 2 full bathrooms, a powder room, and a finished basement with a recreational room & ample storage. The professionally designed kitchen boasts quartz countertops, custom cabinetry, a tile backsplash, a butlers pantry, and modern appliances such as an induction range, microwave, and fridge. Large windows and skylights flood the interiors with natural light, creating a warm and inviting atmosphere while offering stunning sunset and valley views. The spacious living room features floor-to-ceiling windows and a brick wood-burning fireplace, while a sunroom provides a tranquil space to relax & enjoy scenic vistas. Updates include a roof shingles, updated windows, a Generac generator, & upgraded mechanical systems ensuring comfort and peace of mind. The exterior received significant enhancements including new soffit, fascia, eaves, gutters with guards, and a ridge vent. Surrounded by mature trees, landscaped gardens, built-in vegetable bins, and garden sheds, the 0.94-acre lot offers ample outdoor space for gardening, outdoor hobbies, or entertaining. The low-maintenance exterior & well-maintained interiors make this home move-in ready. Located close to outdoor recreation areas such as Fitzroy Provincial Park, the Carp River, & the Ottawa River, residents can enjoy kayaking, swimming, cross-country skiing, & snowmobiling. With its private setting, breathtaking views, and close proximity to village amenities like schools, a community centre, sports facilities, & shops, this home is perfect for families or empty-nesters seeking a peaceful, scenic & convenient lifestyle. Full Interior & Exterior videos available on the property website. (id:55581)
Home overview
- Cooling Central air conditioning
- Heat source Propane
- Heat type Forced air
- Sewer/ septic Septic system
- # total stories 2
- # parking spaces 10
- Has garage (y/n) Yes
- # full baths 2
- # half baths 1
- # total bathrooms 3.0
- # of above grade bedrooms 4
- Subdivision 9401 - fitzroy
- Directions 2195802
- Lot desc Landscaped
- Lot size (acres) 0.0
- Listing # X12286498
- Property sub type Single family residence
- Status Active
- Bathroom 2.25m X 2.03m
Level: 2nd - Loft 4.04m X 3.85m
Level: 2nd - Bathroom 2.67m X 1.45m
Level: 2nd - Primary bedroom 4.73m X 4.37m
Level: 2nd - 2nd bedroom 3.61m X 3.13m
Level: 2nd - 3rd bedroom 6.27m X 3.78m
Level: 2nd - 4th bedroom 3.73m X 3.9m
Level: Lower - Living room 4.66m X 4.46m
Level: Main - Dining room 5.04m X 3.24m
Level: Main - Sunroom 2.64m X 1.8m
Level: Main - Family room 4.46m X 2.87m
Level: Main - Kitchen 4.21m X 2.84m
Level: Main - Laundry 3.14m X 3.03m
Level: Main
- Listing source url Https://www.realtor.ca/real-estate/28608547/2259-fitzroy-street-ottawa-9401-fitzroy
- Listing type identifier Idx

$-2,200
/ Month



