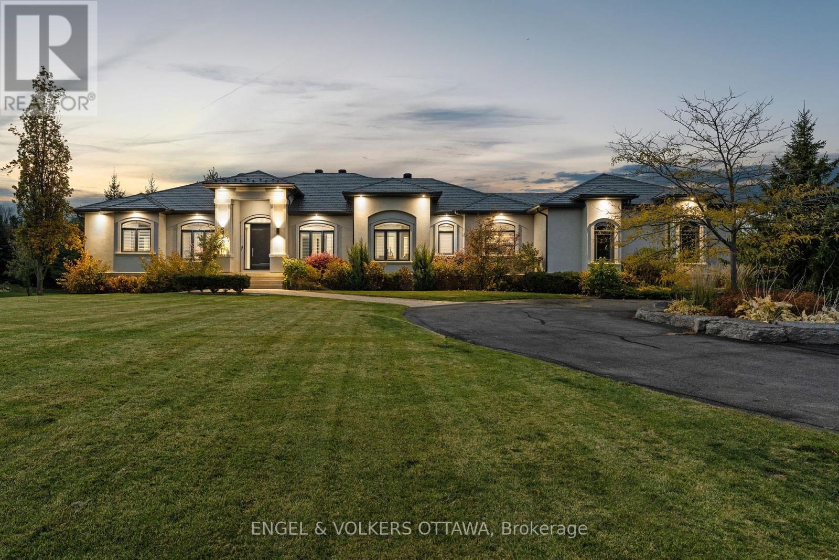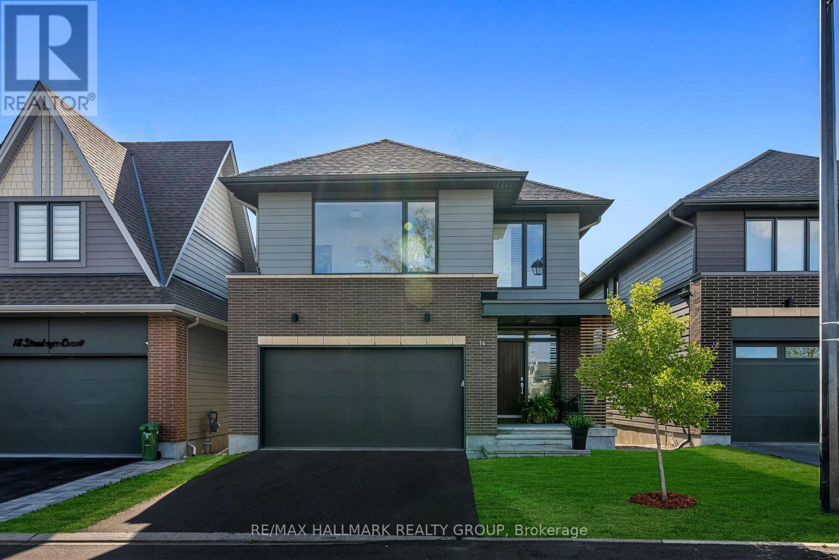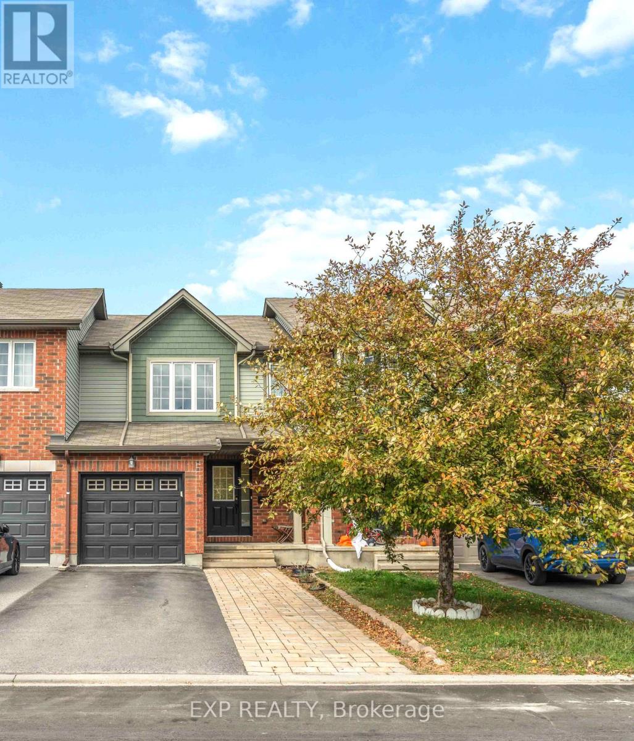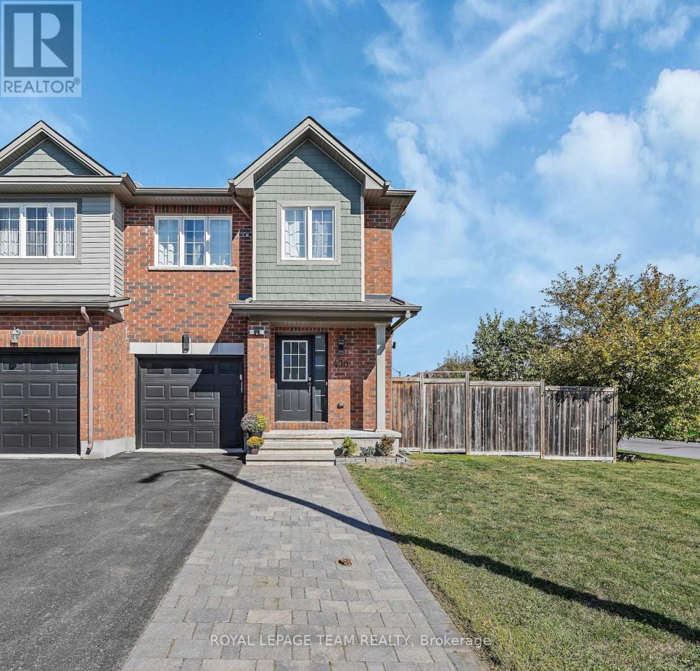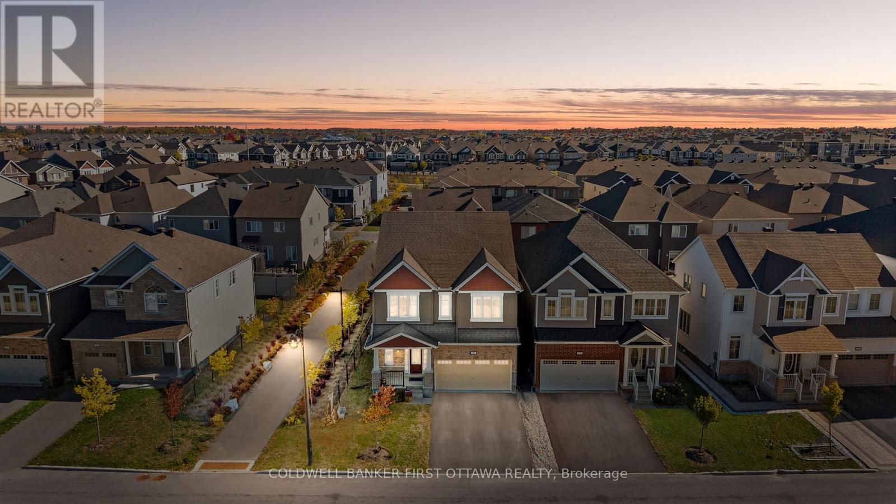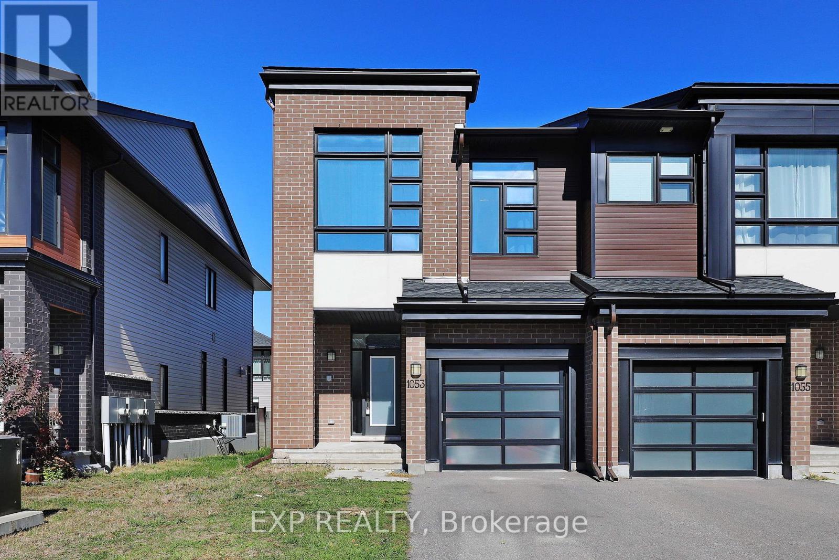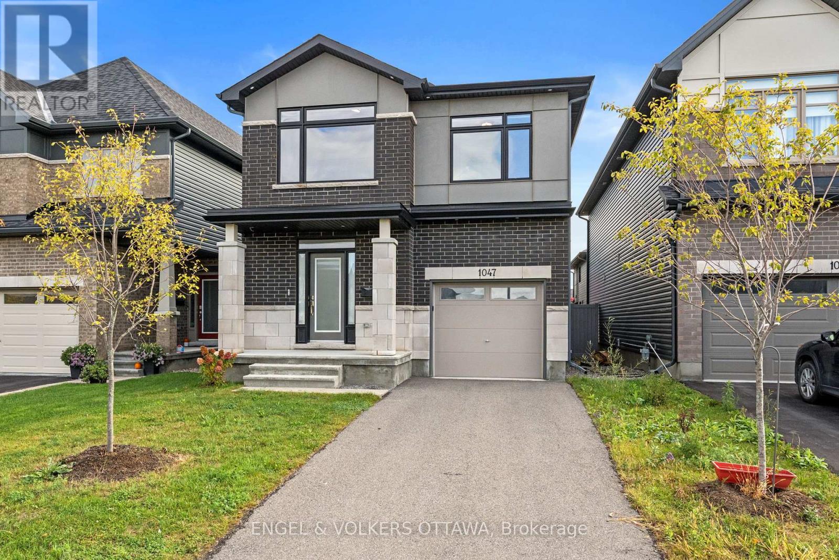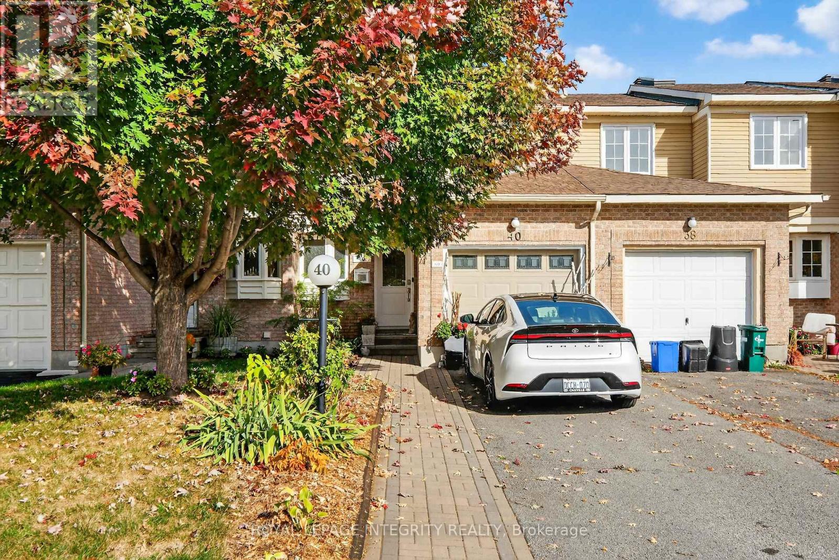- Houseful
- ON
- Ottawa
- Riverside South
- 228 Eye Bright Cres
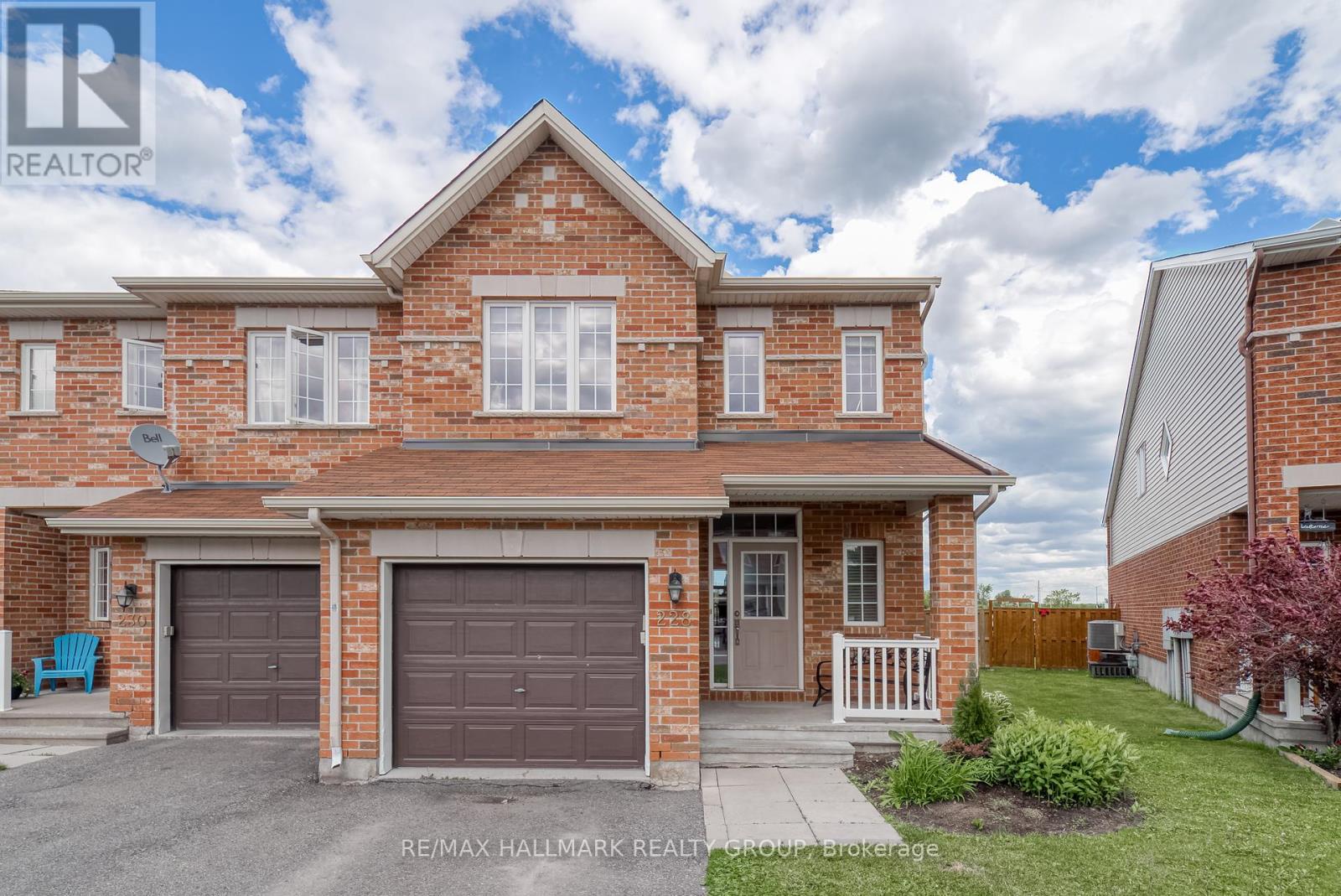
Highlights
Description
- Time on Houseful69 days
- Property typeSingle family
- Neighbourhood
- Median school Score
- Mortgage payment
Welcome to 228 Eye Bright Crescent, a spacious end-unit townhome ideally located in sought-after Riverside South. Situated on an oversized pie-shaped lot, this 1,892 sq ft home offers both comfort and functionality. Step through the welcoming covered front entrance into a bright main floor featuring hardwood and ceramic tile throughout. The large living and dining rooms provide plenty of space for entertaining, while the galley-style kitchen boasts granite countertops, a ceramic tile backsplash, shaker-style cabinetry, a gas stove, and a generous eating area. Upstairs, you'll find a spacious primary suite with a walk-in closet and a 4-piece ensuite, along with three additional well-sized bedrooms and a full bath. The versatile fourth bedroom makes a perfect home office or guest room. The finished lower level features a cozy rec room with a gas fireplace - ideal for movie nights or relaxing with the family, as well as additional storage space under the stairs. Enjoy the outdoors in your private, east-facing fenced backyard, complete with a large two-tiered deck - perfect for morning coffee or evening BBQs. A fantastic opportunity in a family-friendly neighbourhood close to schools, parks, and amenities! 24 hours irrevocable (id:63267)
Home overview
- Cooling Central air conditioning
- Heat source Natural gas
- Heat type Forced air
- Sewer/ septic Sanitary sewer
- # total stories 2
- Fencing Fenced yard
- # parking spaces 3
- Has garage (y/n) Yes
- # full baths 2
- # half baths 1
- # total bathrooms 3.0
- # of above grade bedrooms 4
- Has fireplace (y/n) Yes
- Subdivision 2602 - riverside south/gloucester glen
- Directions 1947587
- Lot size (acres) 0.0
- Listing # X12341319
- Property sub type Single family residence
- Status Active
- Bathroom 2.77m X 1.24m
Level: 2nd - Primary bedroom 5.79m X 3.05m
Level: 2nd - 2nd bedroom 3.65m X 2.76m
Level: 2nd - 3rd bedroom 3.05m X 2.47m
Level: 2nd - Bathroom 2.47m X 2.45m
Level: 2nd - 4th bedroom 3.07m X 2.45m
Level: 2nd - Other 3.65m X 2.16m
Level: Basement - Den 2.16m X 1.82m
Level: Basement - Recreational room / games room 5.5m X 4.26m
Level: Basement - Laundry 5.79m X 3.66m
Level: Basement - Kitchen 3.07m X 2.43m
Level: Main - Bathroom 1.85m X 0.91m
Level: Main - Foyer 3.06m X 1.53m
Level: Main - Eating area 2.76m X 2.43m
Level: Main - Dining room 3.08m X 2.77m
Level: Main - Living room 4.87m X 3.06m
Level: Main
- Listing source url Https://www.realtor.ca/real-estate/28726160/228-eye-bright-crescent-ottawa-2602-riverside-southgloucester-glen
- Listing type identifier Idx

$-1,733
/ Month



