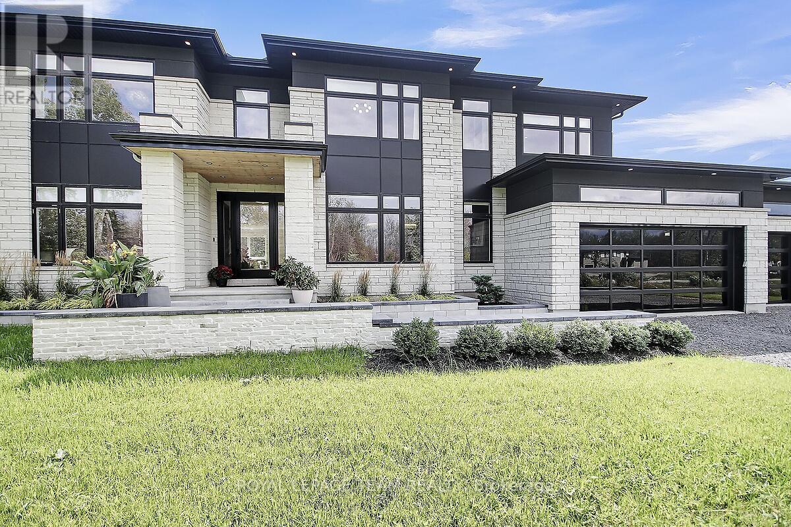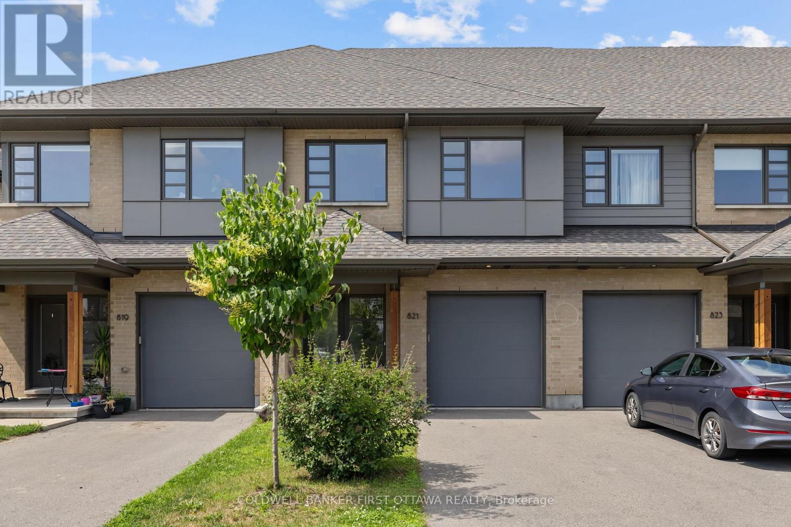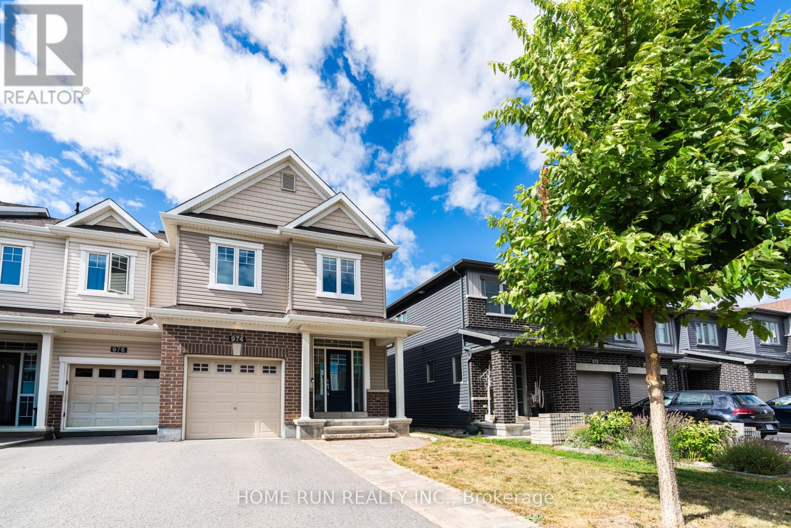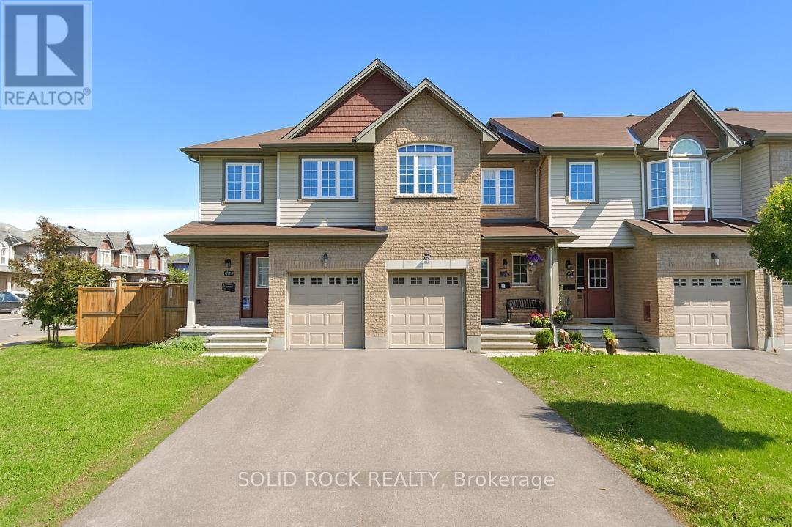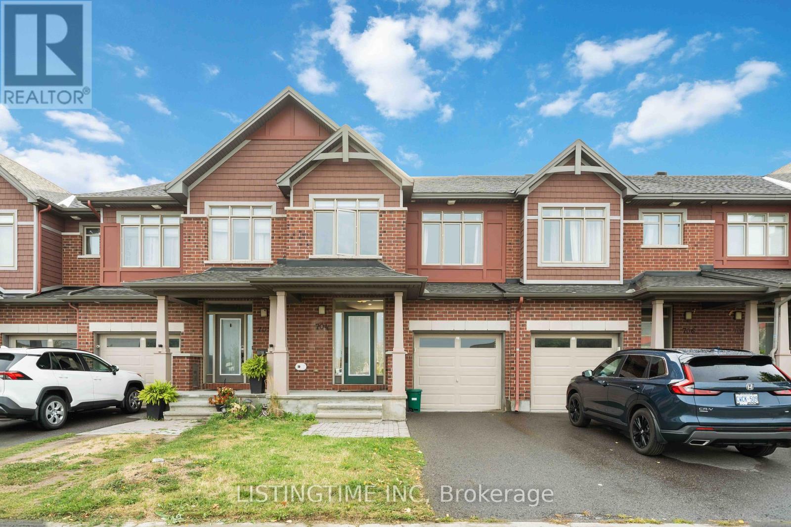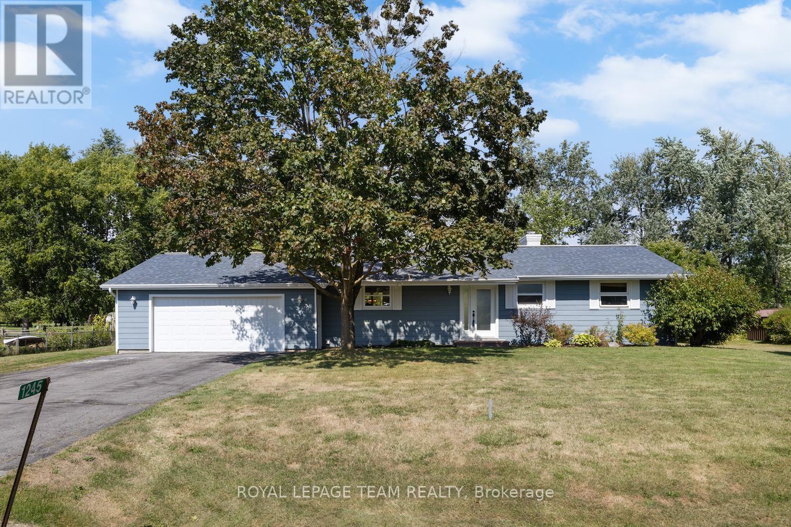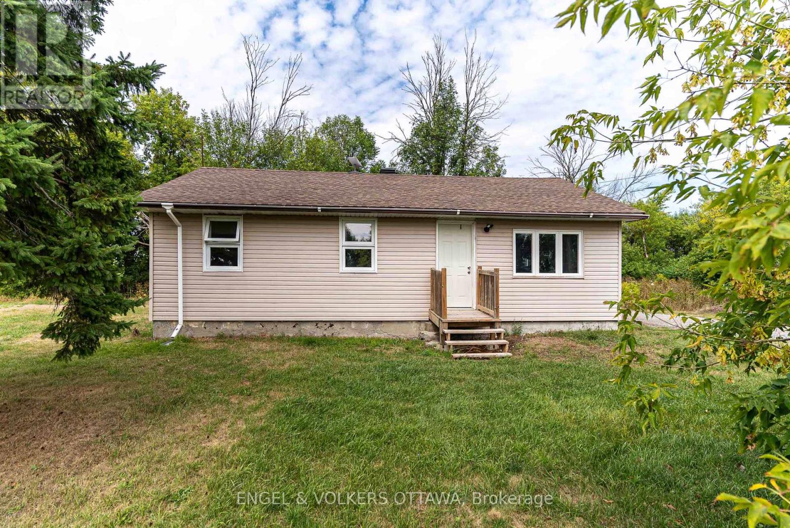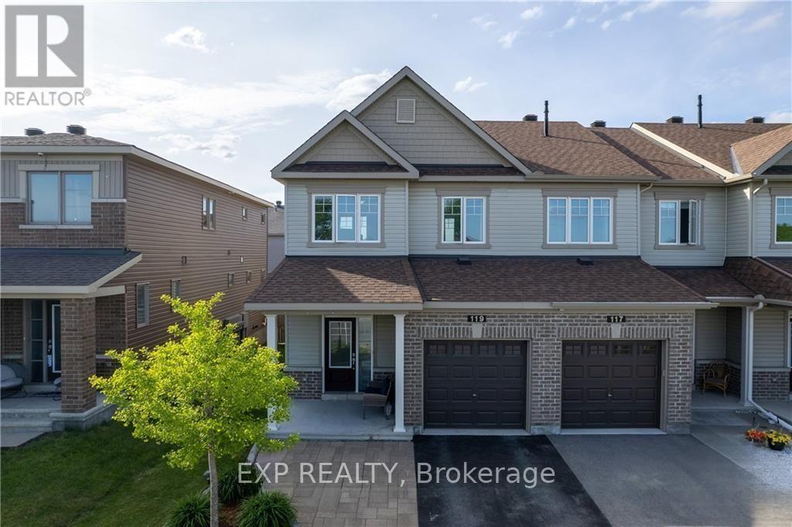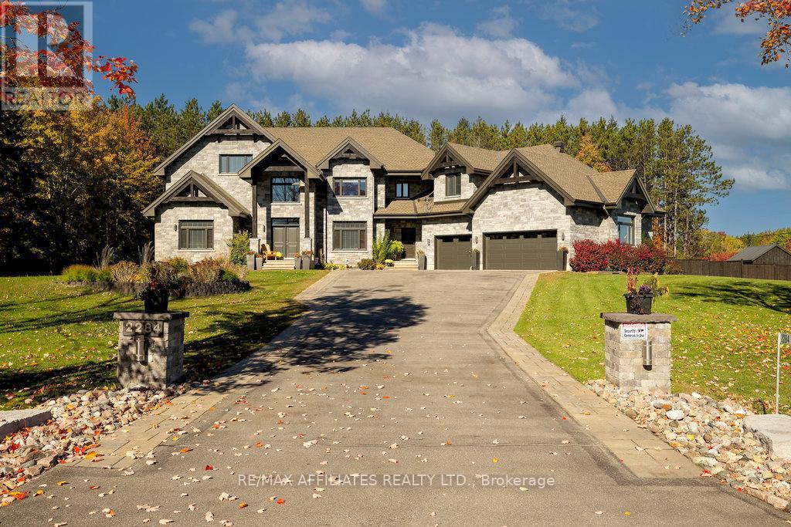
Highlights
Description
- Time on Houseful150 days
- Property typeSingle family
- Median school Score
- Mortgage payment
Welcome to this stunning 4,900 square foot custom-built home, perfectly nestled on a beautifully landscaped 1.53-acre lot. Designed with family living and entertaining in mind, this impressive property offers a thoughtfully crafted layout featuring four spacious bedrooms and six bathrooms. As you step through the front door, youre greeted by a grand main floor foyer that sets the stage for the rest of the home. The bright main floor office provides a quiet space for work, while the expansive dining room is ideal for hosting family gatherings. The light-filled living room showcases a striking gas fireplace and a wall of windows that overlook the incredible backyard retreat. The gourmet kitchen is a chefs dream, complete with an oversized island, granite countertops, stainless steel appliances, a coffee bar/wine station with wine fridge, and a generous walk-in pantry. Upstairs, the luxurious primary suite offers a peaceful escape with a spacious walk-in closet and a spa-like five-piece ensuite, featuring a walk-in shower and a relaxing soaker tub. Three additional bedrooms are also located on this level, one with a Jack-and-Jill bathroom and two with walk-in closets. A large, soundproofed bonus room/loft provides flexible space for a teen hangout, gym, or home office. A convenient second-floor laundry room completes this level. The fully finished lower level is ideal for entertaining, featuring a large family room with a wet bar, a four-piece bathroom, and a cold storage room. Step outside to your private backyard oasis, complete with an oversized heated saltwater in-ground pool, extensive interlock patio, and a pool house with a two-piece powder room. Kids (and adults) will love the basketball court area which could easily be transformed into a skating rink in the winter months. A short stroll to waterfront access on the Rideau River to launch a kayak or canoe! The attention to detail and design in this home is sure to impress any family! (id:55581)
Home overview
- Cooling Central air conditioning
- Heat source Natural gas
- Heat type Forced air
- Has pool (y/n) Yes
- Sewer/ septic Septic system
- # total stories 2
- # parking spaces 15
- Has garage (y/n) Yes
- # full baths 4
- # half baths 2
- # total bathrooms 6.0
- # of above grade bedrooms 4
- Has fireplace (y/n) Yes
- Subdivision 8005 - manotick east to manotick station
- Lot desc Landscaped
- Lot size (acres) 0.0
- Listing # X12071606
- Property sub type Single family residence
- Status Active
- 2nd bedroom 3.65m X 2.89m
Level: 2nd - Study 3.78m X 2.21m
Level: 2nd - Laundry 3m X 2.89m
Level: 2nd - 4th bedroom 4.33m X 4.26m
Level: 2nd - Bathroom 2.76m X 3.88m
Level: 2nd - 3rd bedroom 3.63m X 4.89m
Level: 2nd - Primary bedroom 6.01m X 4.89m
Level: 2nd - Bathroom 1.7m X 2.31m
Level: 2nd - Loft 9.67m X 6.19m
Level: 2nd - Bathroom 3.81m X 5.41m
Level: 2nd - Bathroom 1.46m X 2.89m
Level: 2nd - Utility 10.87m X 8.69m
Level: Basement - Exercise room 5.41m X 5.19m
Level: Basement - Recreational room / games room 7.95m X 10.3m
Level: Basement - Bathroom 2.81m X 1.48m
Level: Basement - Other 3.06m X 1048m
Level: Basement - Kitchen 7.08m X 5.36m
Level: Main - Eating area 3.47m X 5.24m
Level: Main - Dining room 4.94m X 5.51m
Level: Main - Pantry 2.52m X 1.78m
Level: Main
- Listing source url Https://www.realtor.ca/real-estate/28142173/2284-summerside-drive-ottawa-8005-manotick-east-to-manotick-station
- Listing type identifier Idx

$-6,397
/ Month

