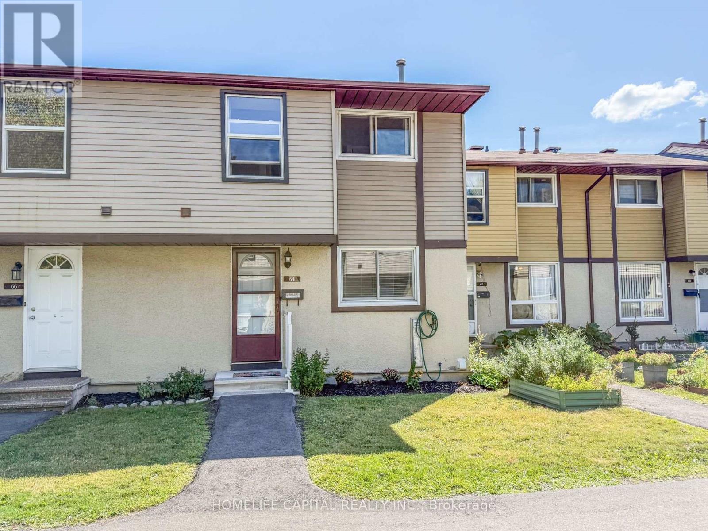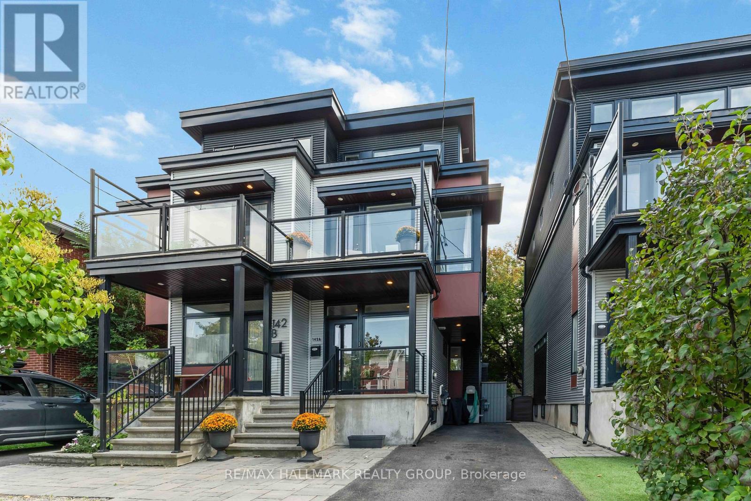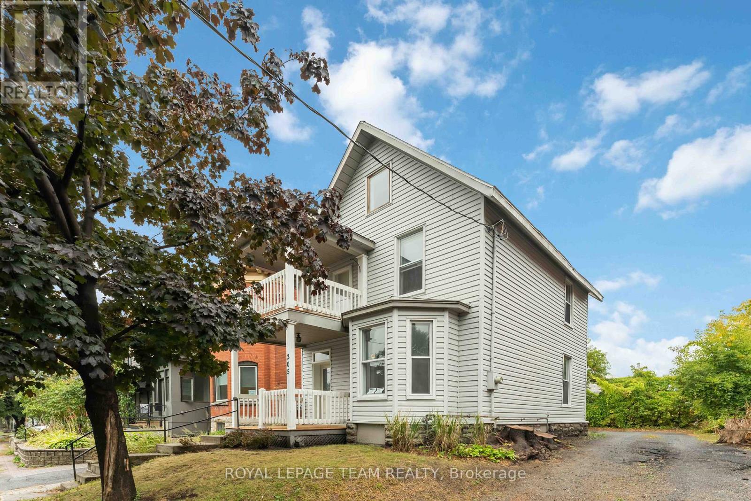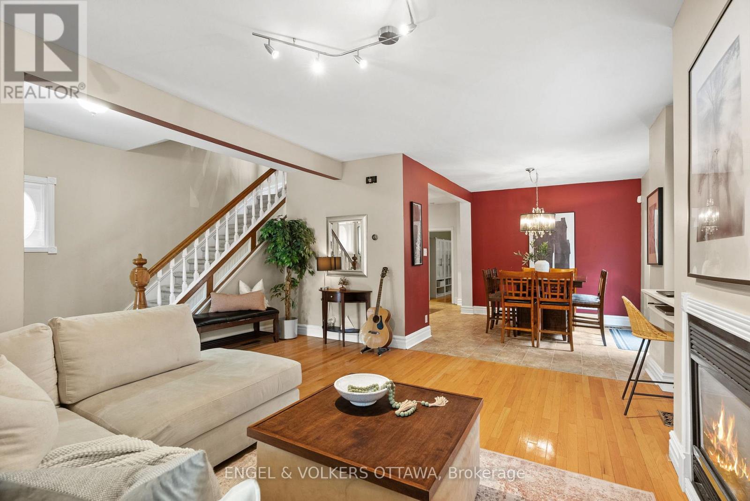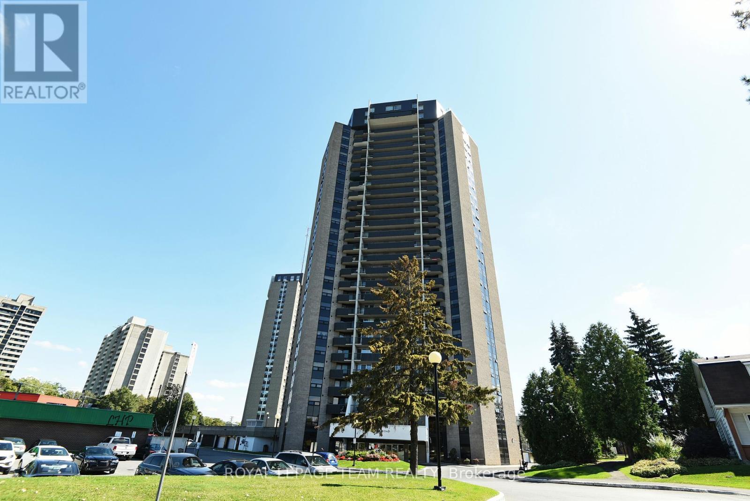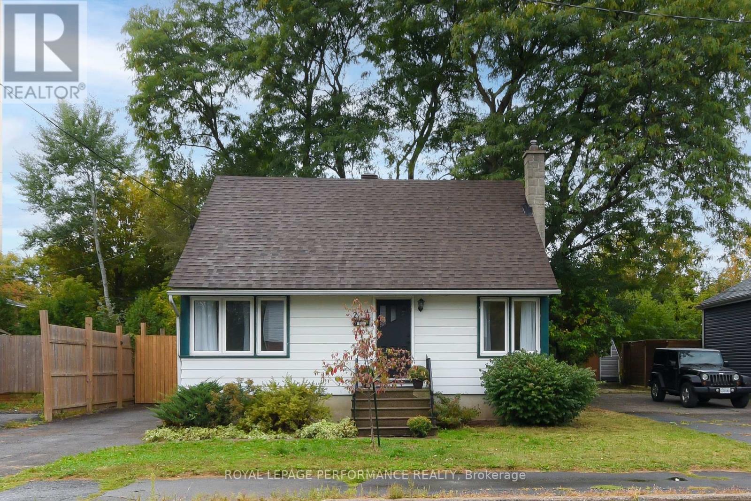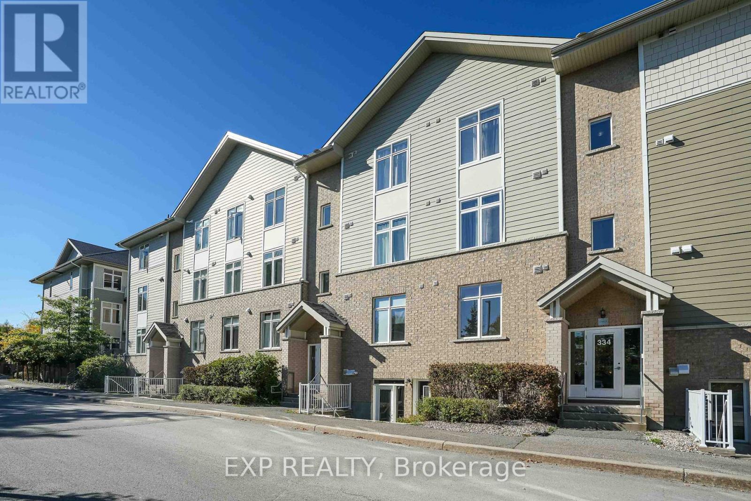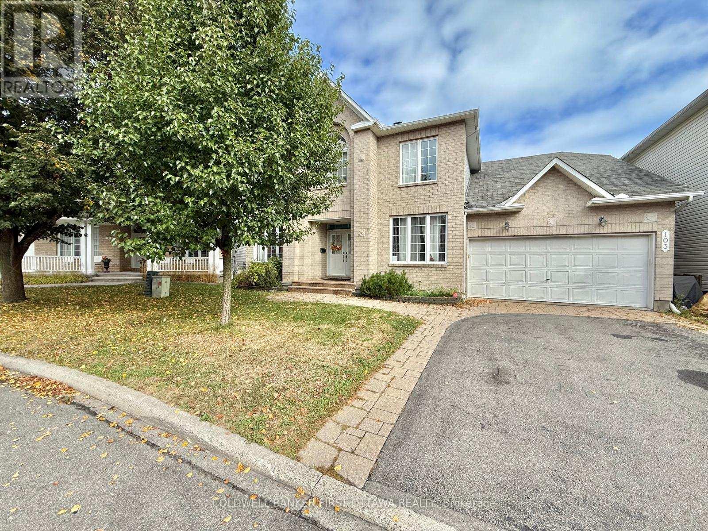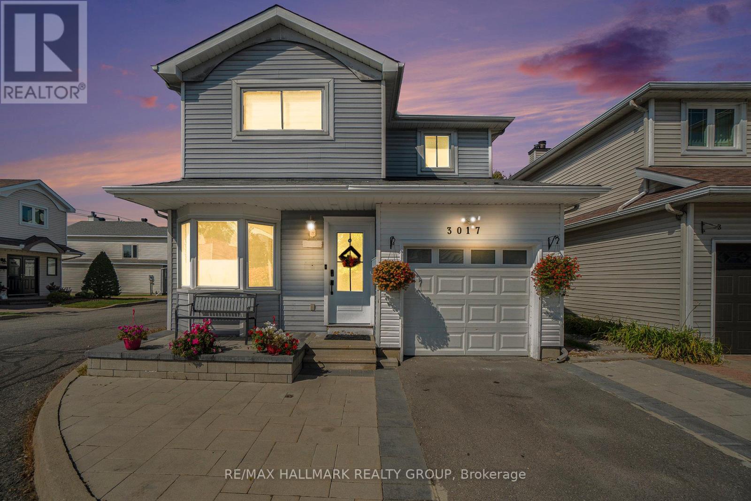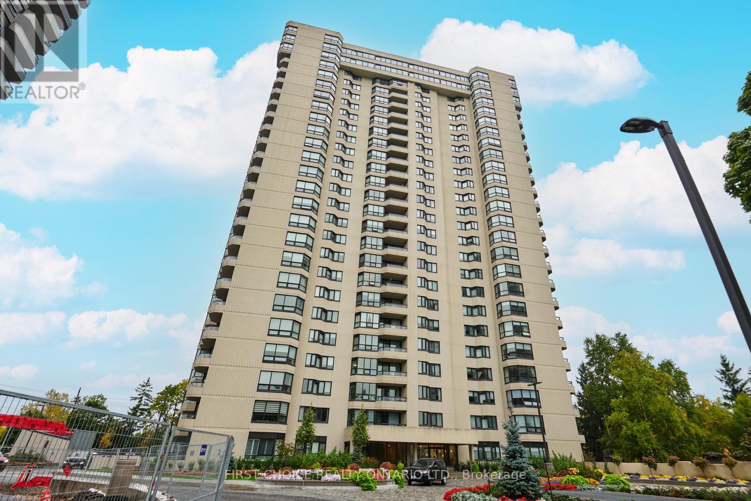- Houseful
- ON
- Ottawa
- Alta Vista
- 2291 Courtice Ave E
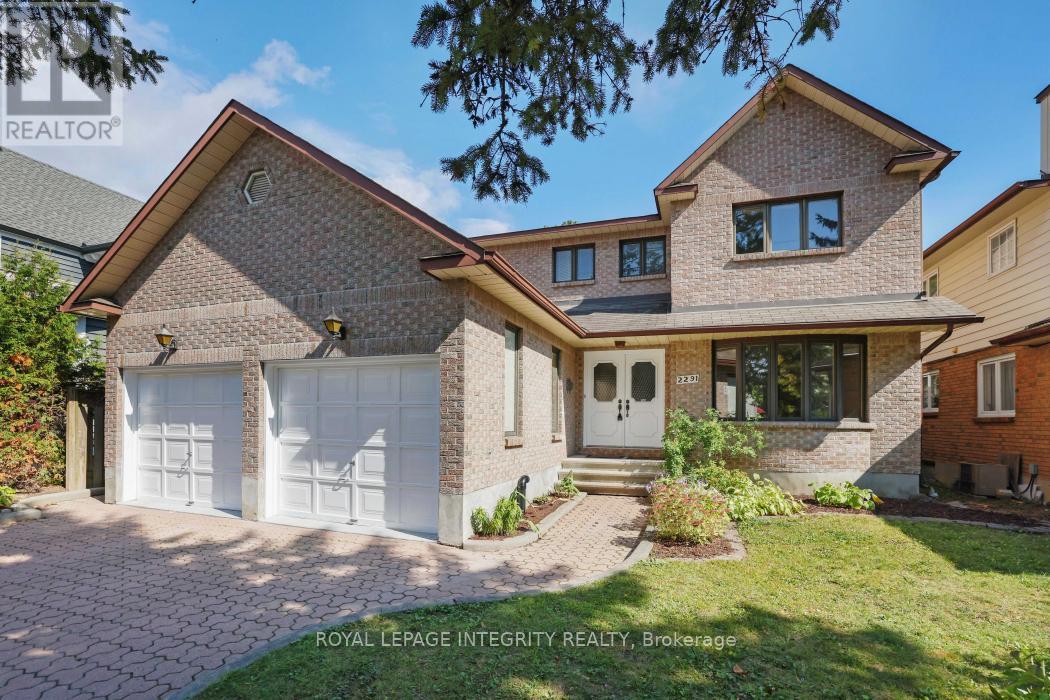
Highlights
Description
- Time on Housefulnew 2 hours
- Property typeSingle family
- Neighbourhood
- Median school Score
- Mortgage payment
Move in now and renovate over time in a neighbourhood where families grow and homes are being re-imagined. Located in one of Ottawa's more established and sought-after neighbourhoods, this home offers space, character, and an incredible opportunity. Just minutes from the General Hospital and CHEO, with busing at the end of the street, schools within walking distance, and quick access to downtown, the location checks all the boxes. A winding staircase welcomes you upon entry, setting the stage for a home full of potential. The main floor features a spacious living and dining room, a versatile office/den, and a family room with a woodstove for added warmth. The solid wood kitchen cupboards, built-in oven, and countertop stove highlight the homes quality craftsmanship and provide the perfect canvas for your modern updates. Upstairs, the primary bedroom includes a 4-piece ensuite plus a private balcony overlooking the treed backyard - a peaceful retreat with plenty of charm. The backyard deck is ideal for entertaining or enjoying quiet mornings surrounded by nature. The basement is expansive, with a bar area and a separate woodstove-heated room that could easily serve as a games room, second office, or creative space. This home is move-in ready yet invites your personal touch and updating to bring out its full potential. In a neighbourhood where families thrive and many homes are being re-imagined with stunning results, this property is ready to welcome its next chapter. (id:63267)
Home overview
- Cooling Central air conditioning
- Heat source Natural gas
- Heat type Forced air
- Sewer/ septic Sanitary sewer
- # total stories 2
- Fencing Fenced yard
- # parking spaces 4
- Has garage (y/n) Yes
- # full baths 3
- # half baths 1
- # total bathrooms 4.0
- # of above grade bedrooms 4
- Has fireplace (y/n) Yes
- Community features Community centre
- Subdivision 3607 - alta vista
- Lot size (acres) 0.0
- Listing # X12435805
- Property sub type Single family residence
- Status Active
- Primary bedroom 4.77m X 4.39m
Level: 2nd - 4th bedroom 3.56m X 3.12m
Level: 2nd - 2nd bedroom 3.77m X 3.35m
Level: 2nd - 3rd bedroom 3.77m X 3.51m
Level: 2nd - Recreational room / games room 7.69m X 4.76m
Level: Basement - Laundry 2.5m X 1.7m
Level: Basement - Recreational room / games room 4.62m X 3.67m
Level: Basement - Kitchen 6.01m X 3.85m
Level: Main - Bathroom 2.1m X 0.79m
Level: Main - Dining room 4.29m X 3.66m
Level: Main - Office 3.48m X 2.65m
Level: Main - Living room 5.87m X 3.57m
Level: Main - Family room 4.76m X 3.73m
Level: Main
- Listing source url Https://www.realtor.ca/real-estate/28932150/2291-courtice-avenue-e-ottawa-3607-alta-vista
- Listing type identifier Idx

$-3,733
/ Month

