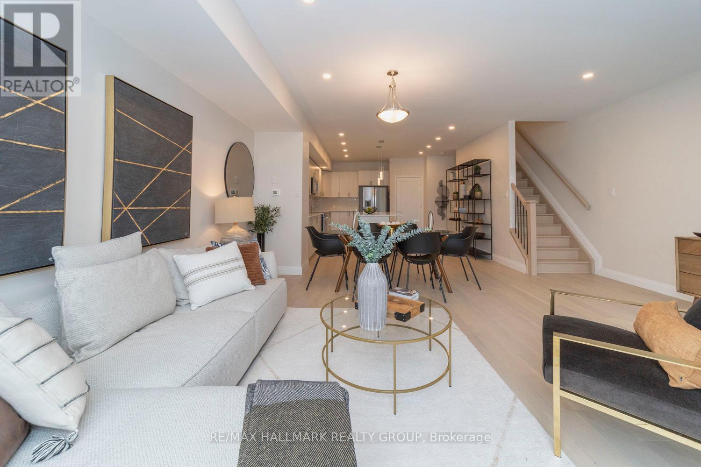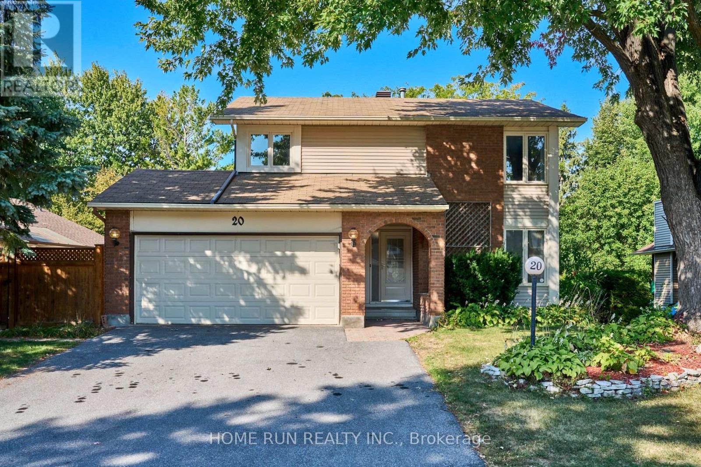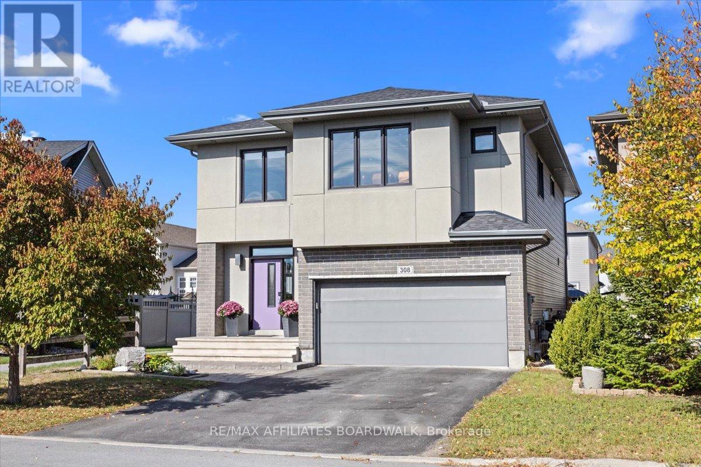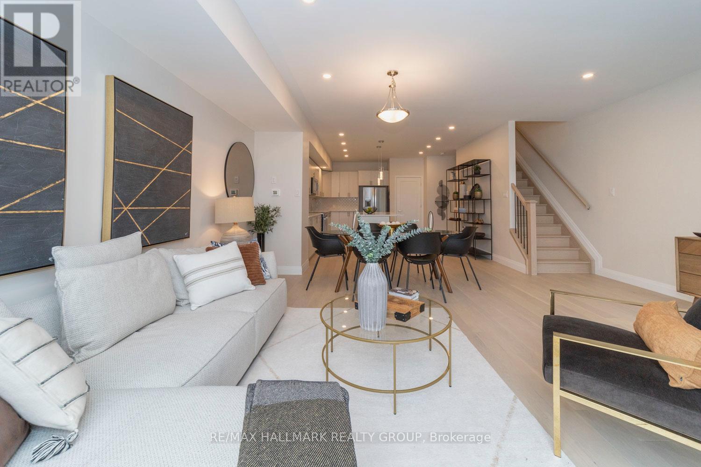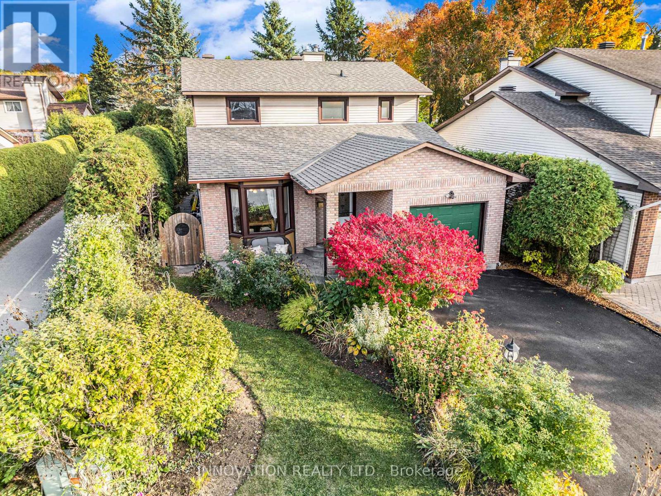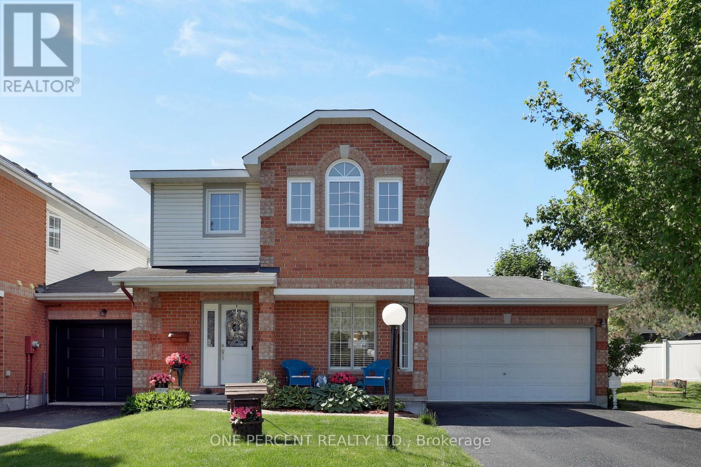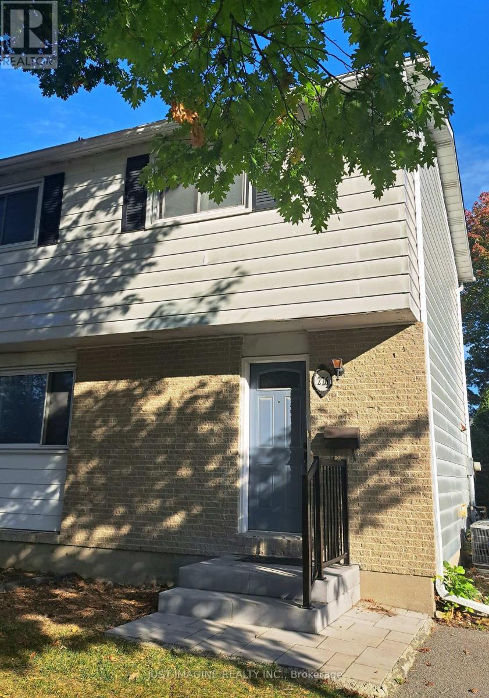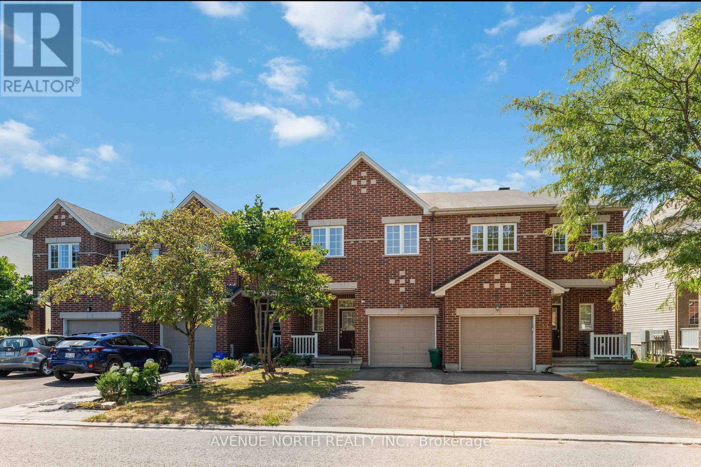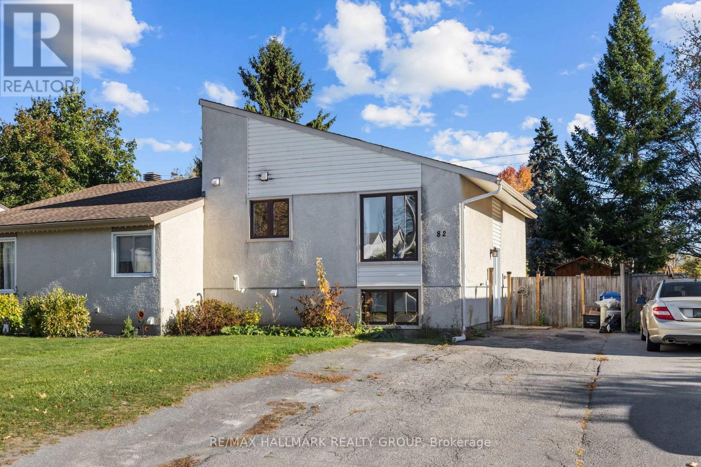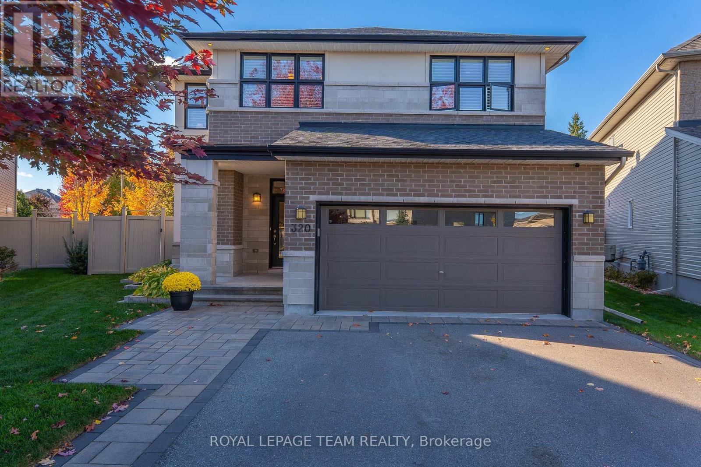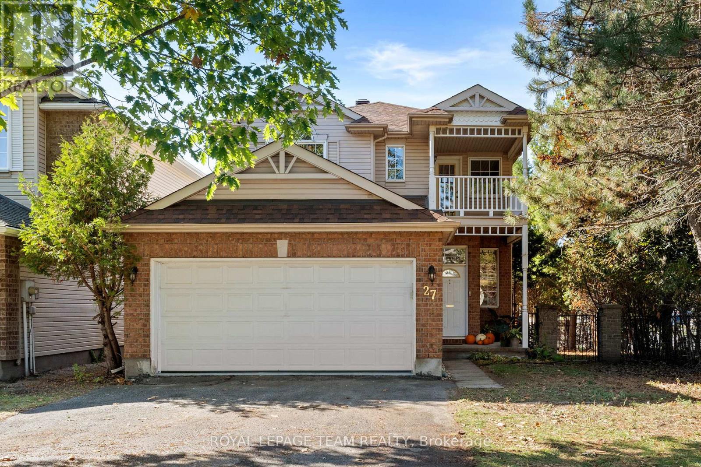- Houseful
- ON
- Ottawa
- Katimavik-Hazeldean
- 23 Pickford Dr
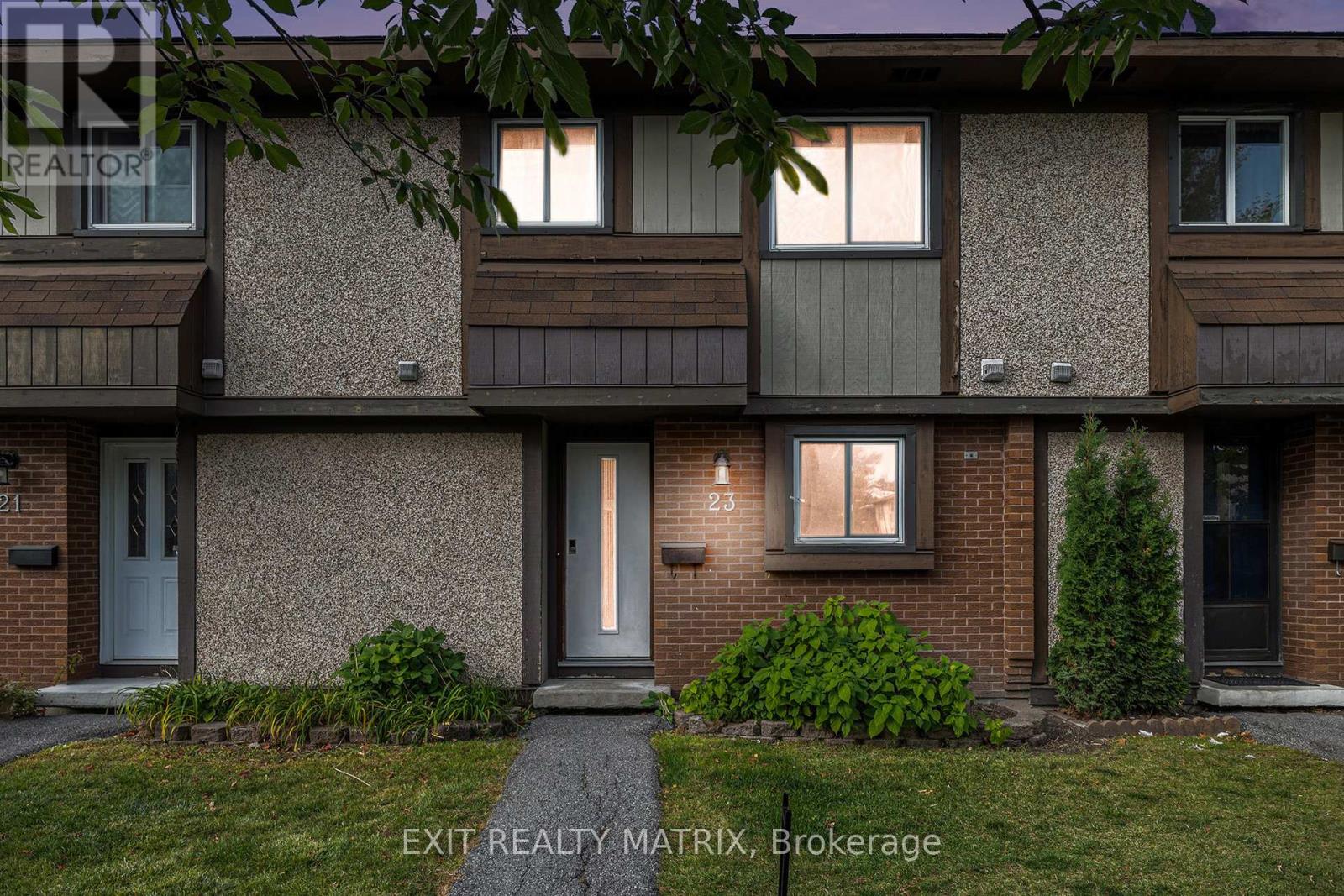
Highlights
Description
- Time on Housefulnew 5 days
- Property typeSingle family
- Neighbourhood
- Median school Score
- Mortgage payment
**OPENHOUSE SUNDAY OCTOBER 26th 2-4PM** With condo fees under $350/month, this 3-bed, 3-bath home is carpet-free, move-in ready, and ideal as a first home or investment property. The basement was recently renovated, featuring a brand-new full bathroom and a versatile finished space perfect for a home gym, movie room, or play area. Recent upgrades include a furnace, AC, and humidifier (2020), plus Ecobee smart thermostats for comfort and efficiency. Inside, youll find granite countertops in the kitchen and all washrooms, abundant cabinetry, and hardwood floors flowing through the living and dining areas, enhanced by a beautiful chandelier and large windows that fill the space with natural light. The main floor also features a convenient powder room. Recent upgrades include a furnace, AC, and humidifier (2020), plus Ecobee smart thermostats for comfort and efficiency. Inside, youll find granite countertops in the kitchen and all washrooms, abundant cabinetry, and hardwood floors flowing through the living and dining areas, enhanced by a beautiful chandelier and large windows that fill the space with natural light. The main floor also features a convenient powder room. Upstairs, enjoy three spacious bedrooms and a full bathroom. The primary suite offers generous space, while the second and third bedrooms provide flexibility for family, guests, or an office. Outside, relax on your private patio with deck and make use of the balcony storage area, perfect for seasonal items or winter tires. Located in a welcoming Kanata community surrounded by parks, schools, and everyday conveniences. The condo corporation maintains the exterior with care, ensuring worry-free living year-round. (id:63267)
Home overview
- Cooling Central air conditioning
- Heat source Natural gas
- Heat type Forced air
- # total stories 2
- # parking spaces 1
- # full baths 2
- # half baths 1
- # total bathrooms 3.0
- # of above grade bedrooms 3
- Community features Pet restrictions
- Subdivision 9002 - kanata - katimavik
- Lot size (acres) 0.0
- Listing # X12463978
- Property sub type Single family residence
- Status Active
- Primary bedroom 3.96m X 3.04m
Level: 2nd - 2nd bedroom 3.04m X 2.74m
Level: 2nd - 3rd bedroom 3.96m X 3.04m
Level: 2nd - Family room 5.51m X 3.73m
Level: Basement - Living room 5.48m X 2.74m
Level: Main - Kitchen 2.13m X 1.82m
Level: Main - Dining room 2.74m X 1.82m
Level: Main
- Listing source url Https://www.realtor.ca/real-estate/28992855/23-pickford-drive-ottawa-9002-kanata-katimavik
- Listing type identifier Idx

$-743
/ Month

