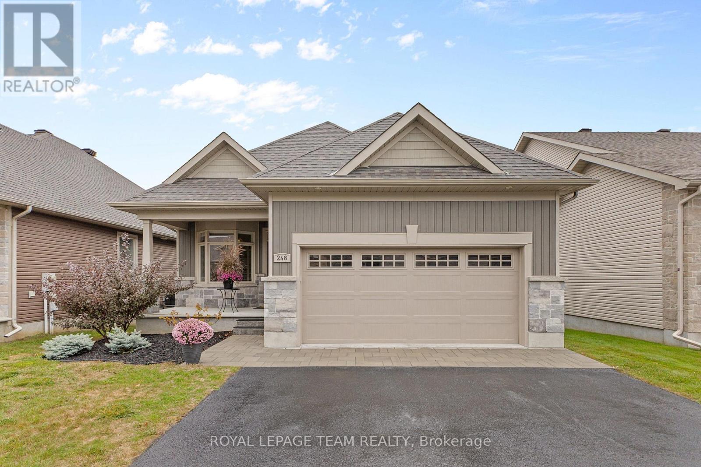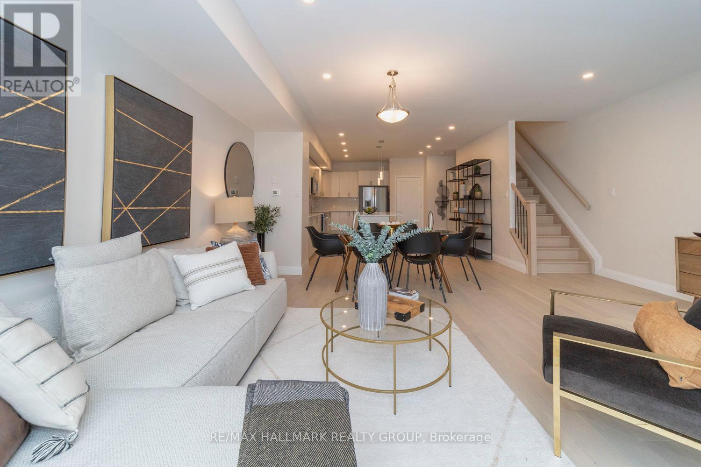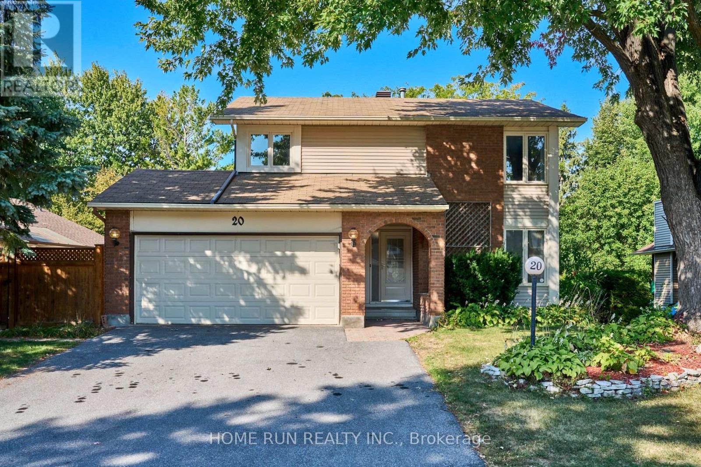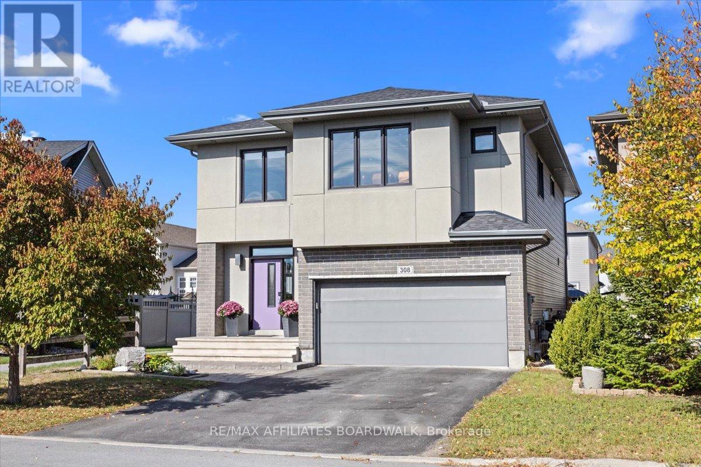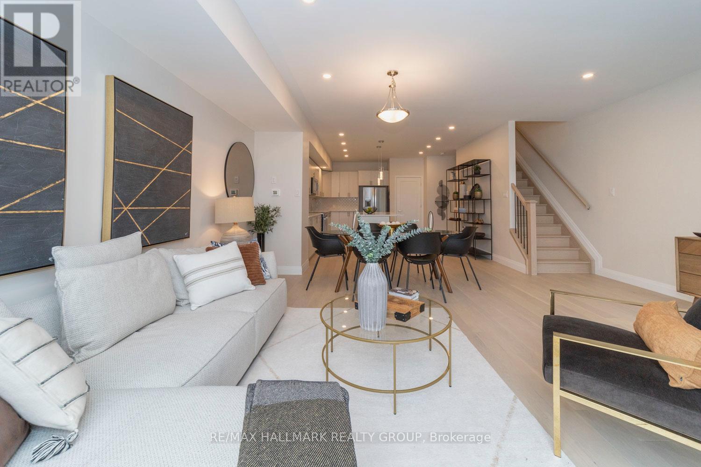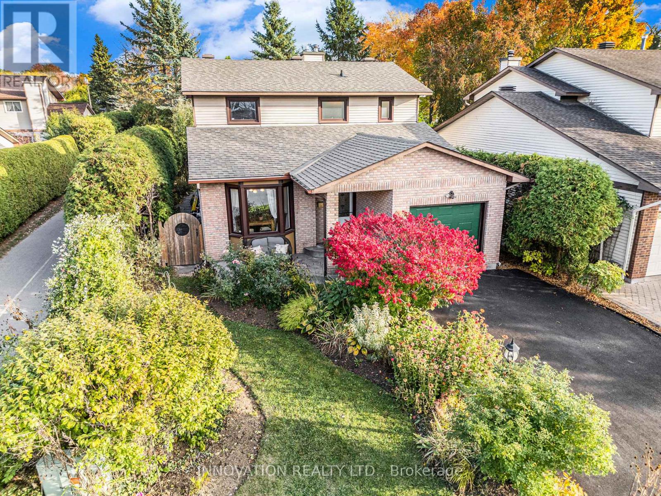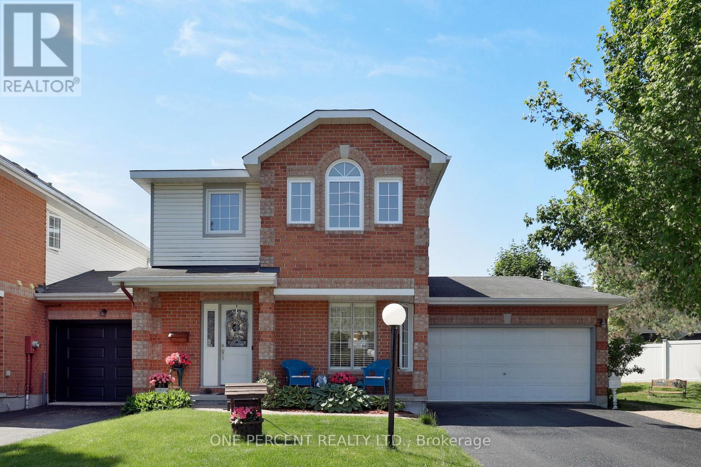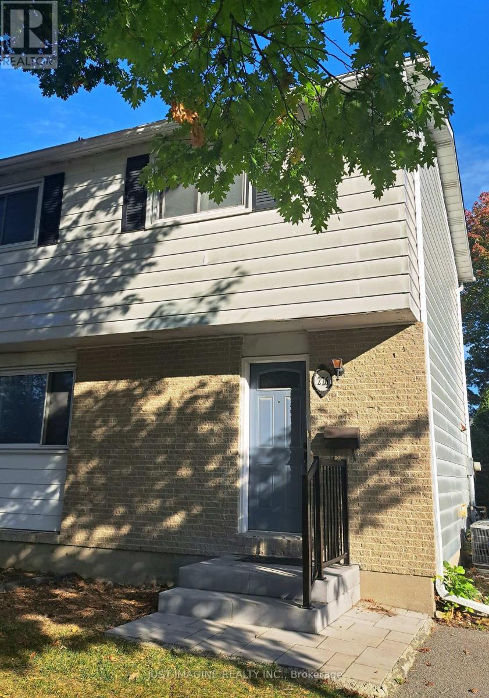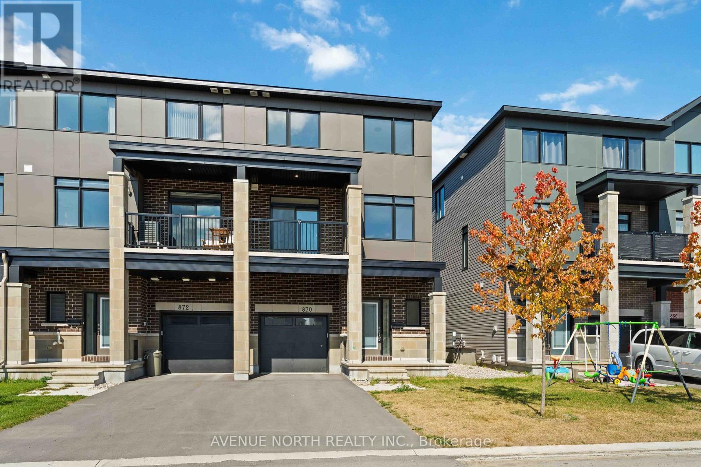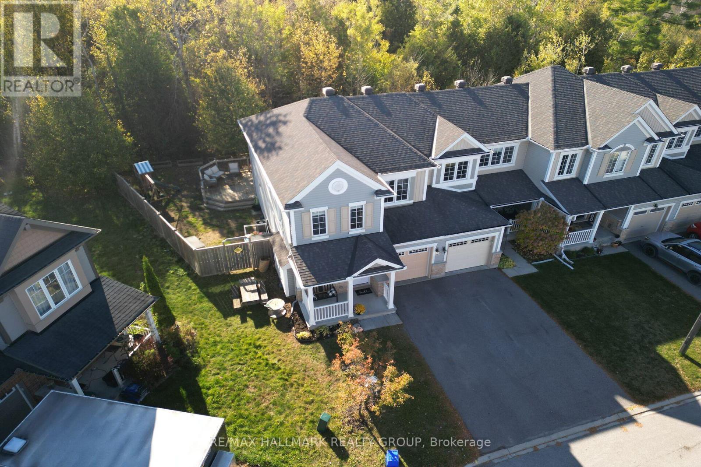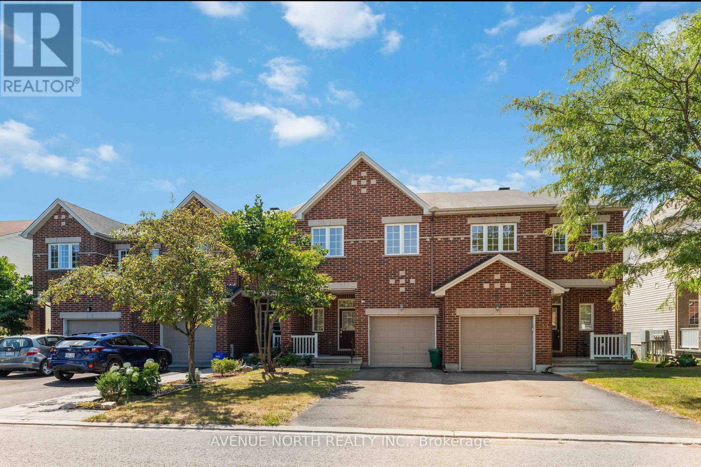- Houseful
- ON
- Ottawa
- Katimavik-Hazeldean
- 23 Tamblyn Cres
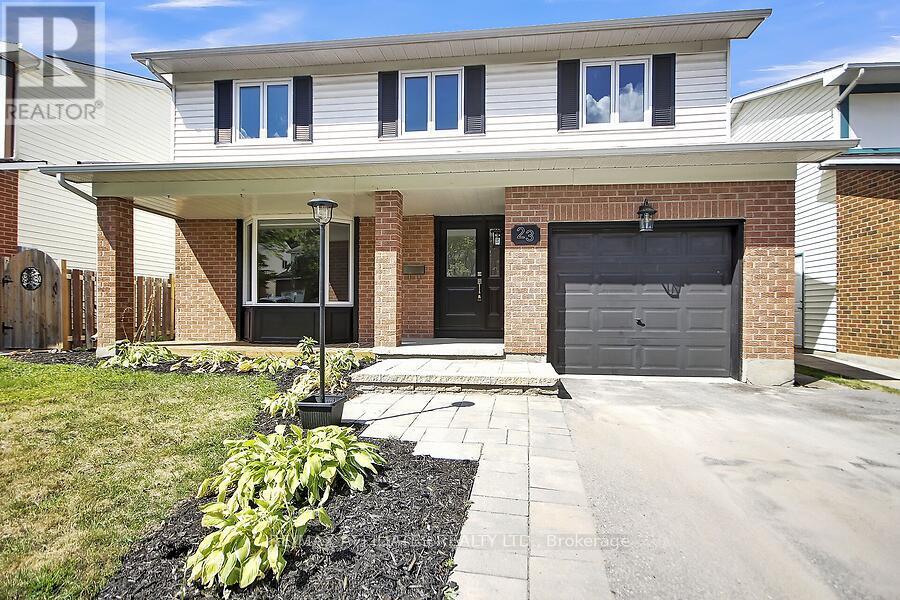
Highlights
Description
- Time on Houseful45 days
- Property typeSingle family
- Neighbourhood
- Median school Score
- Mortgage payment
Open House Sunday, Oct 19th 2-4PM. Extensively upgraded true 4-bedroom home, 1,800+ square feet not including walk-out basement with separate entrance adding potential to develop Secondary Dwelling Unit. In the coveted neighbourhood of Katimavik, where leafy active and passive parks and forests abound, this beautifully upgraded and spacious home sits on a quiet, low-traffic crescent. Katimavik was planned as a manifest of the word's meaning; a 'gathering place', where diversity and inclusivity work in harmony to create strong community ties for people of all ages. The area is notable for its highly-regarded schools (including Earl of March H.S.), multi-recreational facilities, pathways and trails, all fostering active living for the young and the young-at-heart. Looking for a place where you can ride bikes/scooters, play sports, take a leisurely stroll, swim in a community pool, walk a dog (on and off leash), join a gym, enjoy community theatre, go out for dinner, let the kids walk to school and to their friends' houses? It's all here, and within a stones throw to shopping, transit, the 417, and life's everyday amenities. If you are not looking to renovate a home, you'll appreciate the craftmanship of the upgrades on offer including kitchen, baths, windows & doors, refinished hardwood, newly installed luxury vinyl and tile floors, classic mouldings, fresh paint in soft hues, light fixtures, mainfloor laundry, and newly installed furnace. The floorplan allows for daily functionality with an easy flow for entertaining, and the kitchen features a patio door to a 22'X12' raised deck for more social enjoyment. The value of a walk-out basement is not to be overlooked, adding the potential for more sun-filled living space with its own separate entrance. The Primary Bedroom has a cheater ensuite and his-and-her's closets. This lovely family home has been well-loved by its owner for 30+ years, and is now ready to chart new memories. Move-in ready! (id:63267)
Home overview
- Cooling Central air conditioning
- Heat source Natural gas
- Heat type Forced air
- Sewer/ septic Sanitary sewer
- # total stories 2
- Fencing Fenced yard
- # parking spaces 2
- Has garage (y/n) Yes
- # full baths 1
- # half baths 1
- # total bathrooms 2.0
- # of above grade bedrooms 4
- Has fireplace (y/n) Yes
- Subdivision 9002 - kanata - katimavik
- Lot size (acres) 0.0
- Listing # X12385138
- Property sub type Single family residence
- Status Active
- Bathroom 2.24m X 3.24m
Level: 2nd - 4th bedroom 2.94m X 2.92m
Level: 2nd - Primary bedroom 4.73m X 3.24m
Level: 2nd - 2nd bedroom 2.94m X 3.26m
Level: 2nd - 3rd bedroom 3.31m X 3.01m
Level: 2nd - Other 10.42m X 9.63m
Level: Basement - Other 2.62m X 5.38m
Level: Basement - Foyer 2m X 1.71m
Level: Main - Living room 4.19m X 5.46m
Level: Main - Dining room 3.31m X 3.01m
Level: Main - Family room 4.45m X 4.45m
Level: Main - Kitchen 3.25m X 5.07m
Level: Main
- Listing source url Https://www.realtor.ca/real-estate/28822607/23-tamblyn-crescent-ottawa-9002-kanata-katimavik
- Listing type identifier Idx

$-2,026
/ Month

