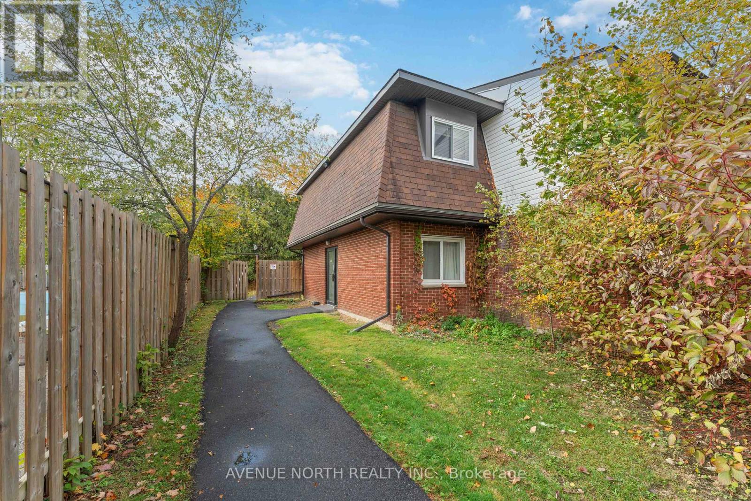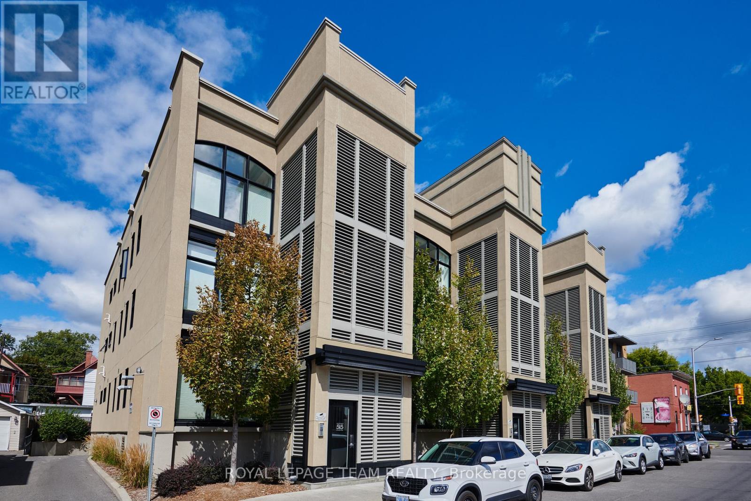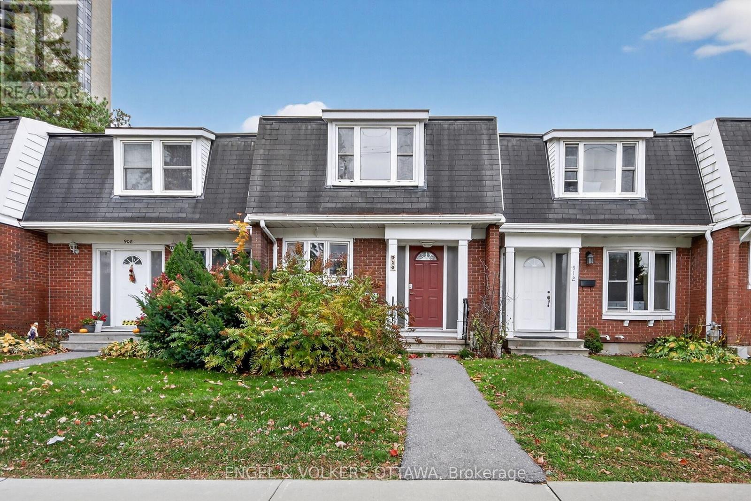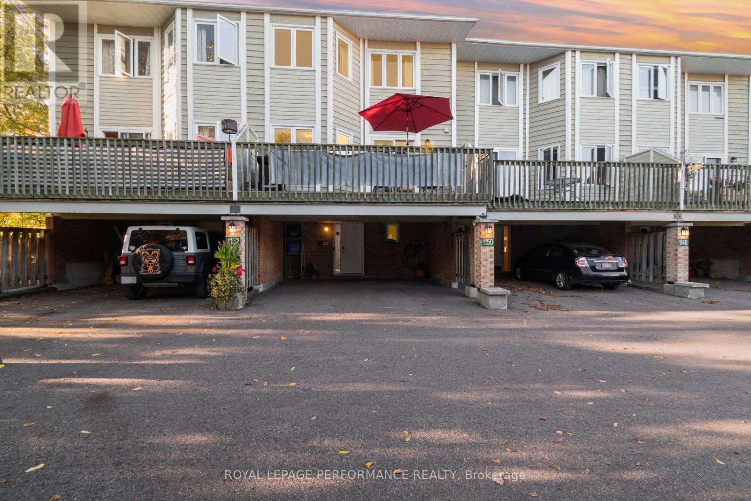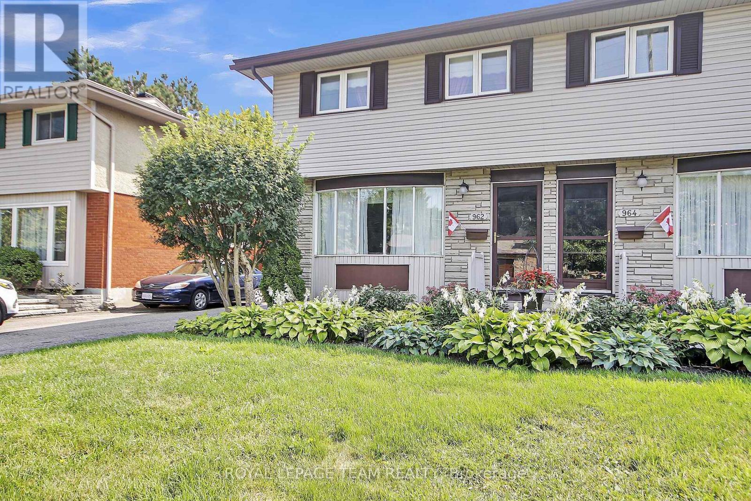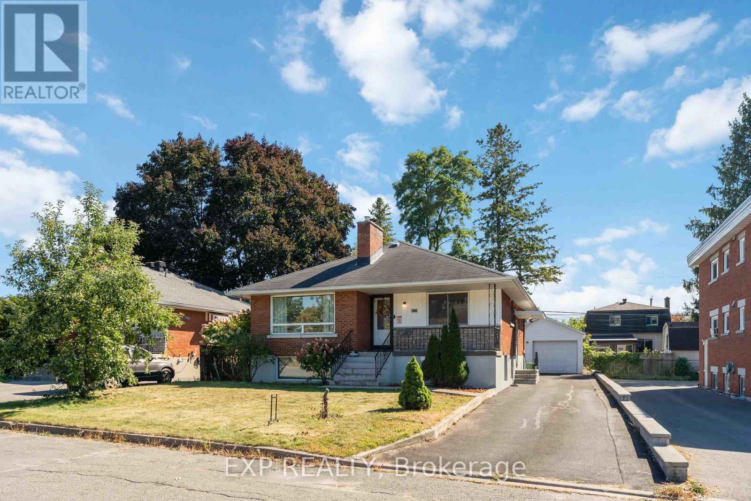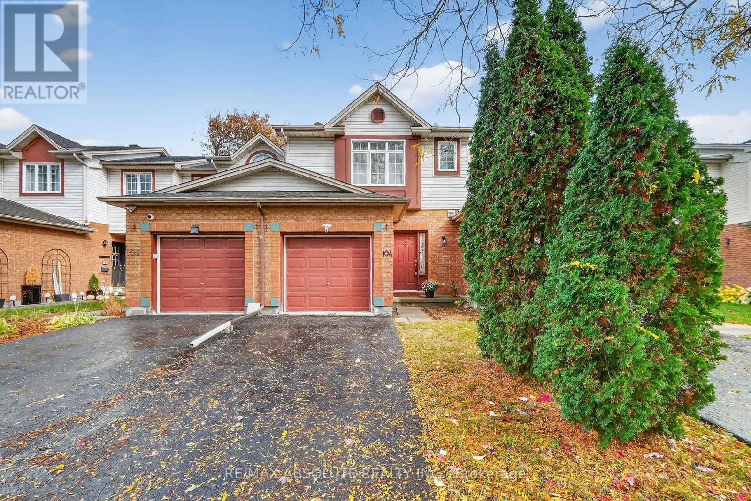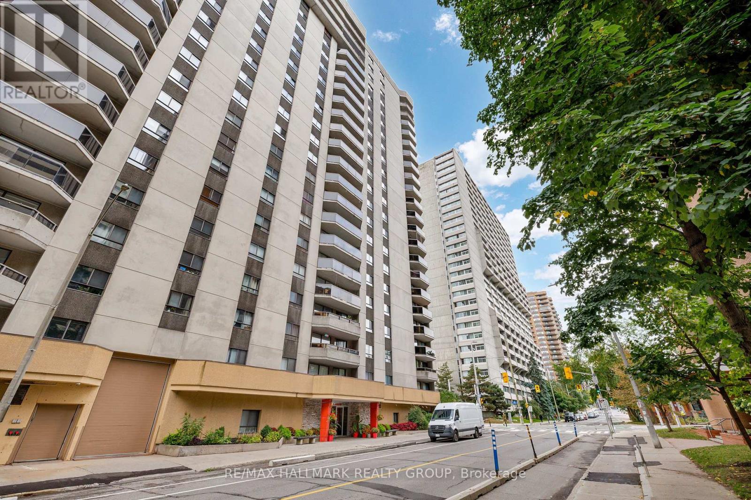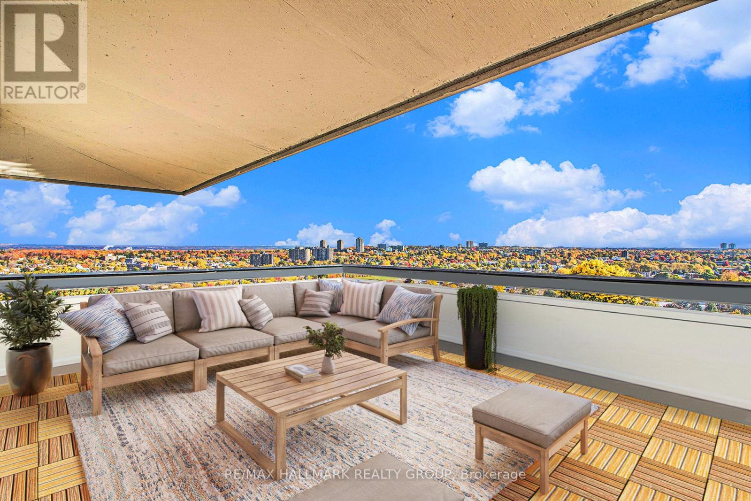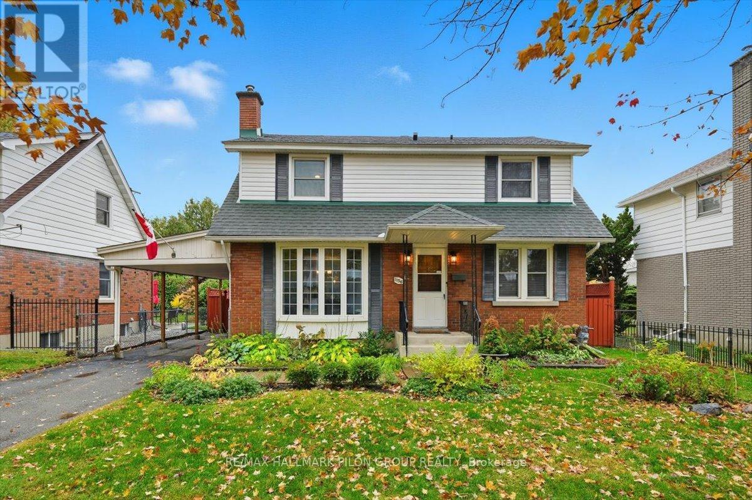
Highlights
Description
- Time on Housefulnew 17 hours
- Property typeSingle family
- Neighbourhood
- Median school Score
- Mortgage payment
A rare opportunity to own one of the largest residences in the coveted Riviera Towers - an exclusive gated community offering 24-hour security and resort-style amenities just minutes from downtown Ottawa.This expansive 3-bedroom, 2-bath suite offers a refined living space, blending comfort with sophistication. The sun-filled open layout showcases generous living and dining areas, perfect for hosting or relaxing, while the private balcony invites you to unwind amid lush surroundings. The spacious kitchen and oversized bedrooms, including a serene primary suite, offer exceptional comfort and flexibility for both family living and entertaining.Enjoy an unparalleled lifestyle with access to indoor and outdoor pools, tennis courts, multiple gyms, sauna, hot tub, library, workshop, and beautifully maintained grounds. Two heated underground parking spaces and in-suite laundry add everyday convenience.Steps to the LRT at Hurdman Station and moments from the Trainyards shopping district and scenic river pathways. Condo fees include water, sewer, internet, cable, and A/C.Experience grand-scale living with world-class amenities at the iconic Riviera Towers - where luxury meets convenience in the heart of the city. (id:63267)
Home overview
- Cooling Central air conditioning
- Heat source Electric
- Heat type Baseboard heaters
- # parking spaces 2
- Has garage (y/n) Yes
- # full baths 2
- # total bathrooms 2.0
- # of above grade bedrooms 3
- Community features Pets allowed with restrictions
- Subdivision 3602 - riverview park
- Lot size (acres) 0.0
- Listing # X12483963
- Property sub type Single family residence
- Status Active
- Bathroom 2.4m X 1.7m
Level: Other - 3rd bedroom 3.1m X 4.9m
Level: Other - Primary bedroom 4.9m X 3.2m
Level: Other - Bathroom 2.4m X 1.5m
Level: Other - Laundry 2m X 2.2m
Level: Other - Living room 6.5m X 3.4m
Level: Other - Foyer 3.2m X 6.4m
Level: Other - Dining room 3.2m X 3.4m
Level: Other - Kitchen 3m X 4.8m
Level: Other - 2nd bedroom 3.8m X 2.9m
Level: Other - Other 3.1m X 2m
Level: Other - Other 1.4m X 1.7m
Level: Other
- Listing source url Https://www.realtor.ca/real-estate/29036089/2305-2305-1500-riverside-drive-ottawa-3602-riverview-park
- Listing type identifier Idx

$-591
/ Month

