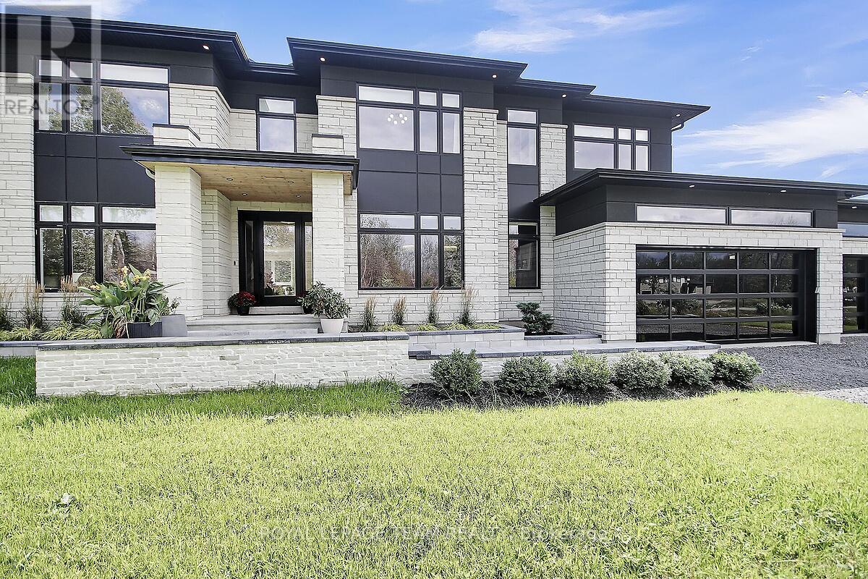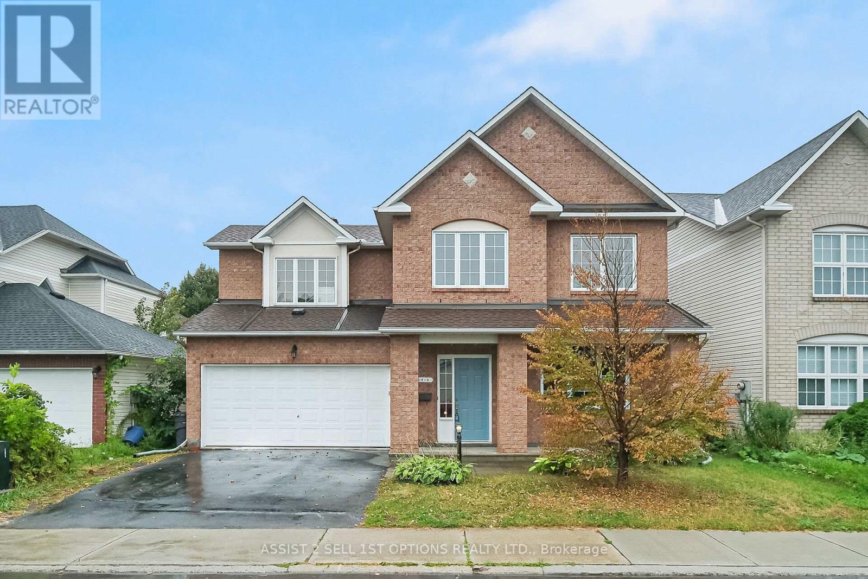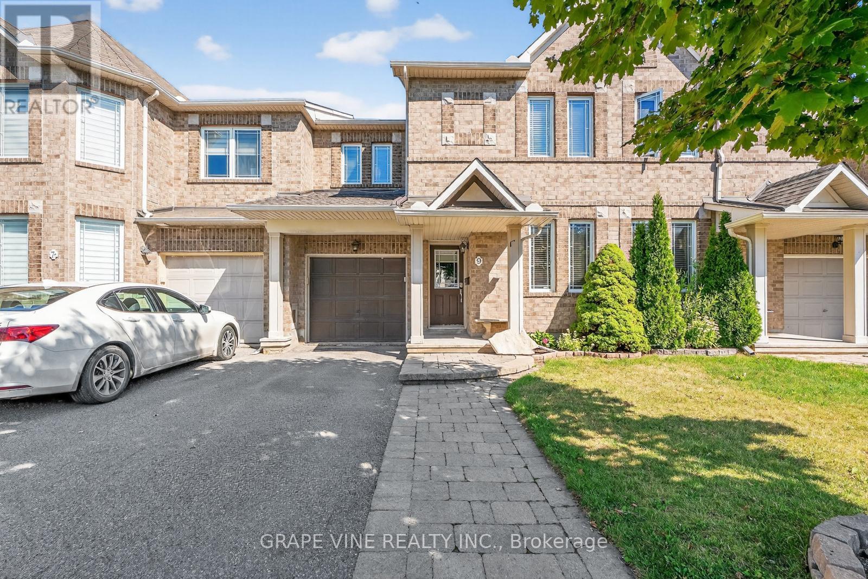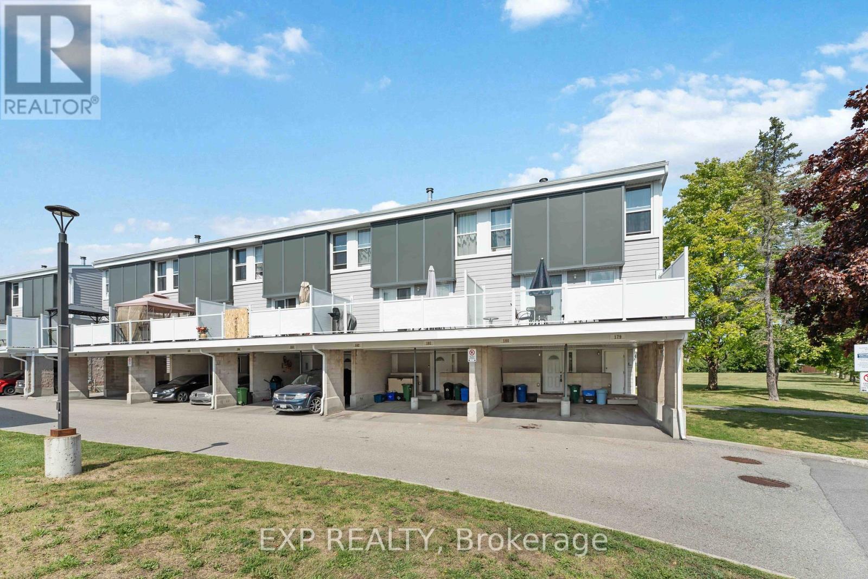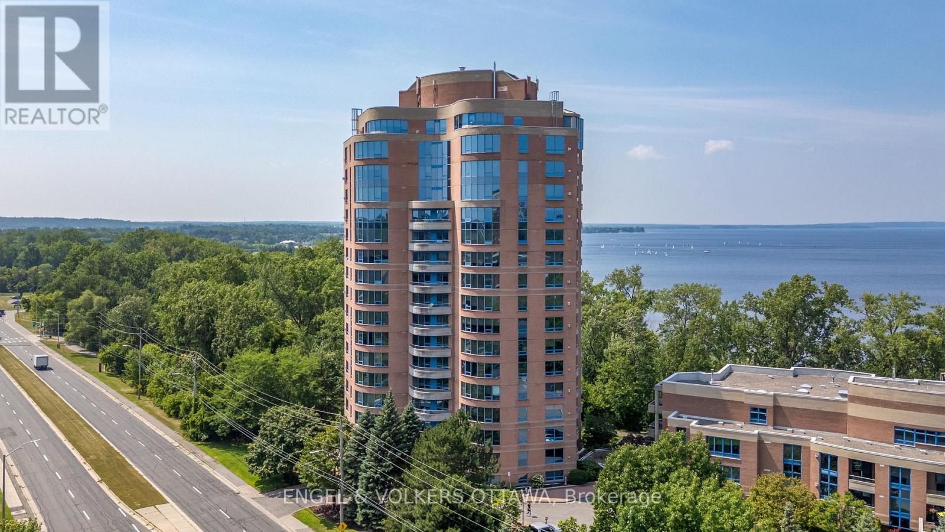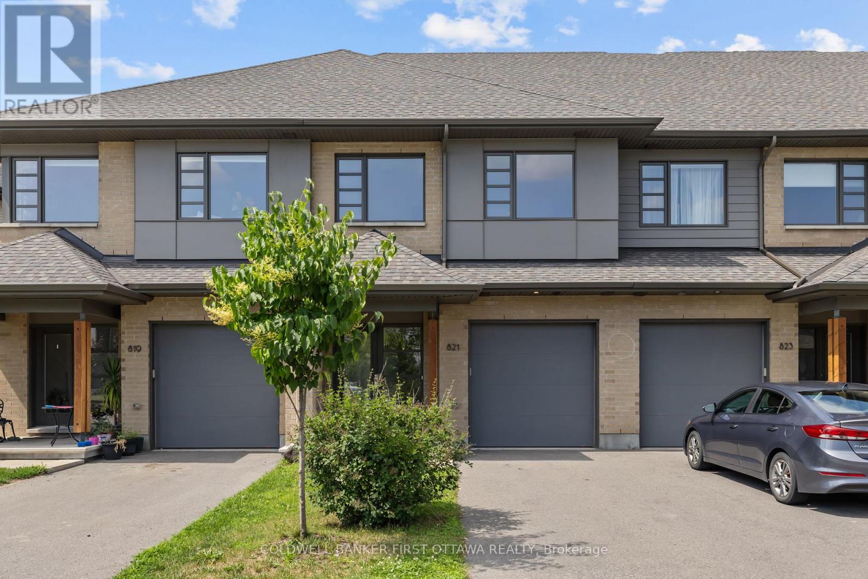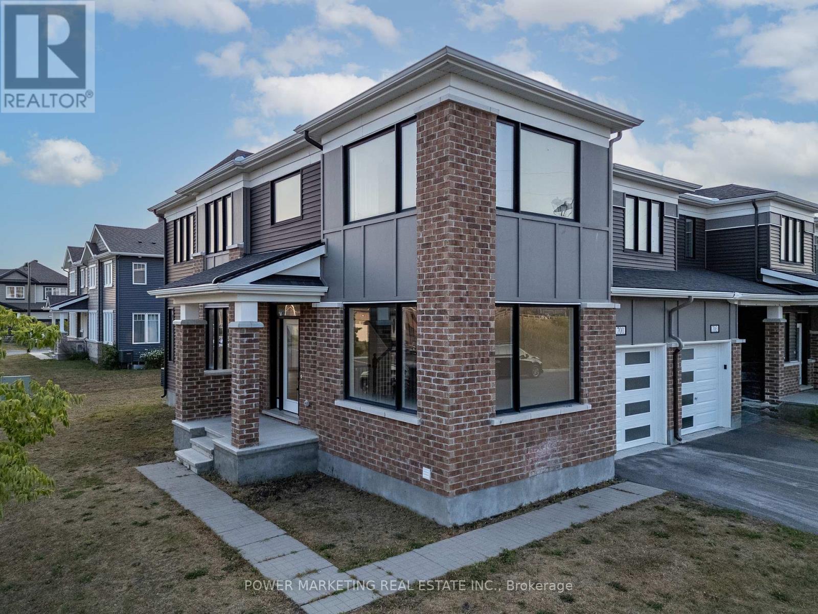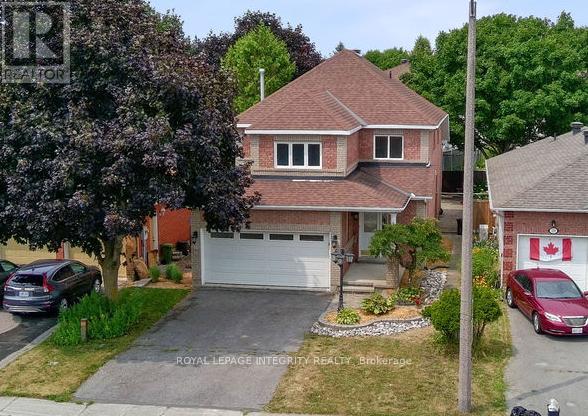
Highlights
Description
- Time on Houseful30 days
- Property typeSingle family
- Neighbourhood
- Median school Score
- Mortgage payment
Welcome to 231 Mountshannon Dr., a beautifully appointed all-brick former model home. From the moment you step into the elegant foyer, you'll appreciate the warmth and thoughtful design that flows throughout. The open-concept layout is ideal for both everyday living and entertaining, with hardwood and tiled flooring leading you through the bright living and dining areas.The heart of the home is the elegant kitchen, which features quartz countertops, a well-sized breakfast area, and pot lighting. The sun-filled family room, warmed by a gas fireplace, is a perfect space to relax. The home has been freshly painted throughout and features stylish light fixtures and pot lights on both the main and second floors.Upstairs, you'll find four spacious bedrooms, including a generous primary suite that offers a luxurious, spa-inspired 4-piece ensuite. Outside, a beautifully landscaped backyard with a patio is ideal for outdoor gatherings. The home also features a spacious double-car garage with ample storage and a large, finished basement, offering endless potential for customization.This home offers true comfort and style in an exceptional location. It's within walking distance of Longfields Square, close to top-rated public and Catholic schools, and just a one-minute walk to a beautiful public park. Don't miss out on this incredible opportunity! (id:55581)
Home overview
- Cooling Central air conditioning
- Heat source Natural gas
- Heat type Forced air
- Sewer/ septic Sanitary sewer
- # total stories 2
- Fencing Fenced yard
- # parking spaces 4
- Has garage (y/n) Yes
- # full baths 2
- # half baths 1
- # total bathrooms 3.0
- # of above grade bedrooms 4
- Has fireplace (y/n) Yes
- Community features School bus
- Subdivision 7706 - barrhaven - longfields
- Water body name Ottawa river
- Lot size (acres) 0.0
- Listing # X12327782
- Property sub type Single family residence
- Status Active
- 2nd bedroom 2.77m X 2.95m
Level: 2nd - 3rd bedroom 3.23m X 3.86m
Level: 2nd - 4th bedroom 3.23m X 3.96m
Level: 2nd - Primary bedroom 4.55m X 4.8m
Level: 2nd - Recreational room / games room 7.92m X 8m
Level: Basement - Cold room 1.83m X 2.9m
Level: Basement - Utility 2.72m X 1.88m
Level: Basement - Office 3.25m X 2.87m
Level: Basement - Bathroom 1.96m X 2.77m
Level: Main - Family room 4.85m X 3.23m
Level: Main - Eating area 3.86m X 3.25m
Level: Main - Kitchen 3.86m X 3.43m
Level: Main - Dining room 3.71m X 4.04m
Level: Main - Living room 3.71m X 3.63m
Level: Main - Laundry 2.49m X 2.03m
Level: Main - Foyer 1.88m X 1.63m
Level: Main
- Listing source url Https://www.realtor.ca/real-estate/28697021/231-mountshannon-drive-ottawa-7706-barrhaven-longfields
- Listing type identifier Idx

$-2,266
/ Month

