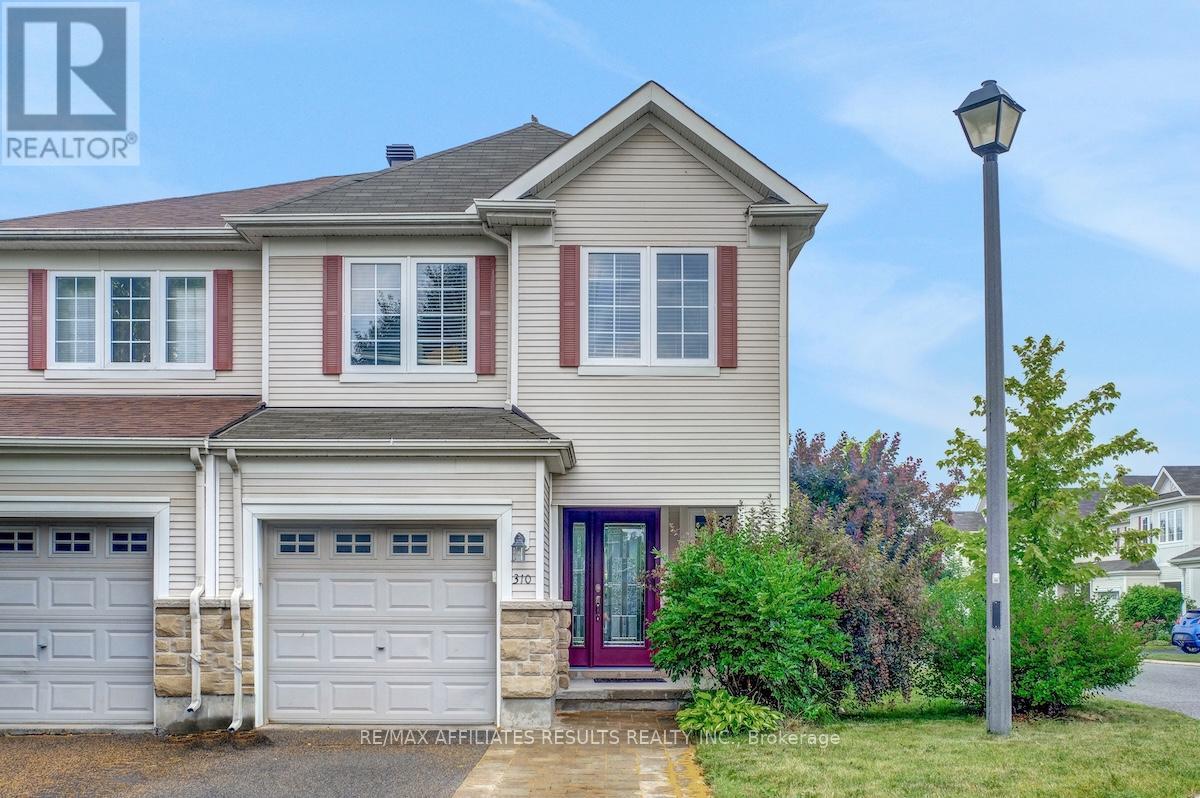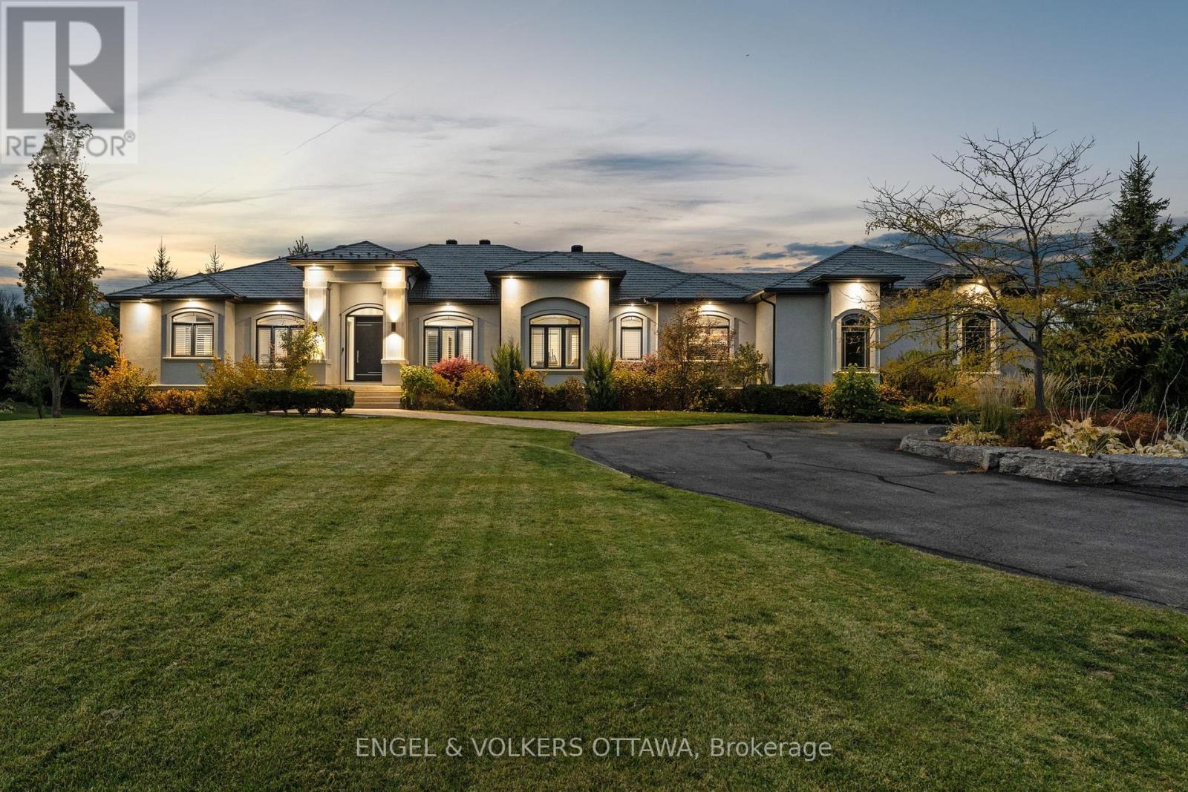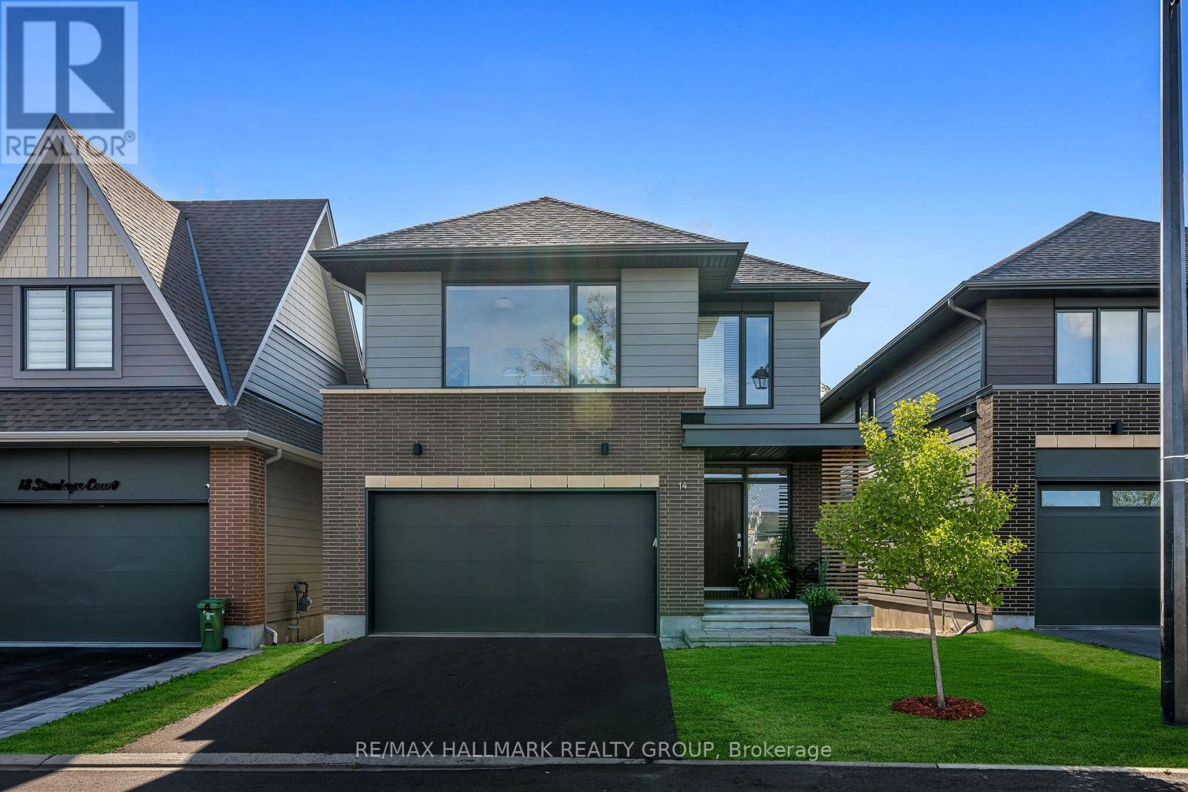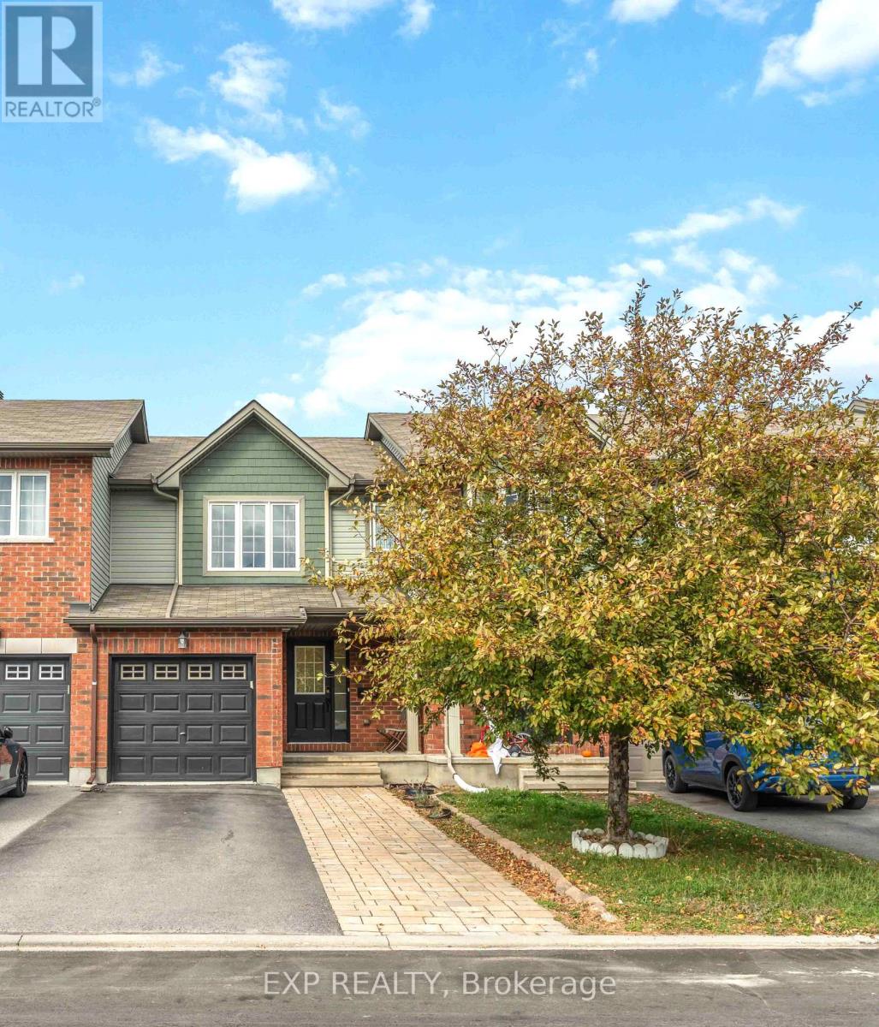
Highlights
Description
- Time on Houseful329 days
- Property typeSingle family
- StyleBungalow
- Median school Score
- Mortgage payment
Incredibly Popular Bungalow Model to be built by Omega Homes! Tired of looking for homes that are just not to your taste? Here's your chance to build your dream home with your own desired finishes! This Grand 3+2 Bed, 3.5 Bath Home features an Open Concept Kitchen to Great Room, Butlers Pantry as well as Walk-In Pantry, Formal Living Room, Kitchen with Large Eating Area, High-End Finishes and Patio Door to Covered Porch in Backyard with Half Walk-Out. Large Primary Bedroom with HUGE Walk-In Closet and Luxurious 5pc Ensuite. 2 Additional Good Sized Bedrooms and Full Bath on Main. Main Floor Laundry and Mudroom with Inside Entry from Triple Car Garage! Partially Finished Basement Featuring Large Recreation Room, 4th & 5th Bedroom and Full Bath - Perfect for In-Law or Nanny Suite! Large Lot Sitting Approximately 2 Acres. Choose Your Own Finishes! Tarion Warranty. Excellent Track Record! CALL TODAY!!! *Photos are of a Previous Different Model* Expected Occupancy - Fall 2026 (id:63267)
Home overview
- Cooling Central air conditioning
- Heat source Natural gas
- Heat type Forced air
- Sewer/ septic Septic system
- # total stories 1
- # parking spaces 9
- Has garage (y/n) Yes
- # full baths 3
- # half baths 1
- # total bathrooms 4.0
- # of above grade bedrooms 5
- Has fireplace (y/n) Yes
- Subdivision 8005 - manotick east to manotick station
- Lot size (acres) 0.0
- Listing # X10426375
- Property sub type Single family residence
- Status Active
- Bedroom 3.35m X 3.86m
Level: Lower - Bedroom 3.35m X 3.86m
Level: Lower - Utility Measurements not available
Level: Lower - Recreational room / games room 5.96m X 5.15m
Level: Lower - Foyer Measurements not available
Level: Main - Dining room 4.26m X 4.57m
Level: Main - Bedroom 3.53m X 4.57m
Level: Main - Kitchen 3.88m X 3.65m
Level: Main - Dining room 4.57m X 3.65m
Level: Main - Bedroom 3.35m X 3.91m
Level: Main - Great room 5.18m X 7.16m
Level: Main - Primary bedroom 4.11m X 5.48m
Level: Main
- Listing source url Https://www.realtor.ca/real-estate/27684841/2315-kilchurn-terrace-ottawa-8005-manotick-east-to-manotick-station
- Listing type identifier Idx

$-6,533
/ Month












