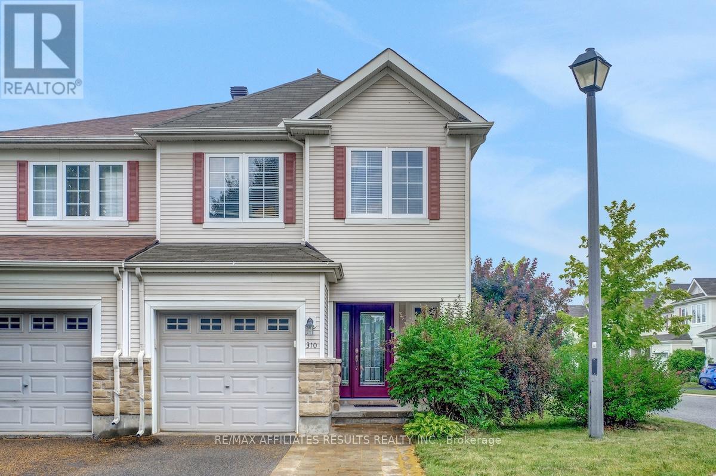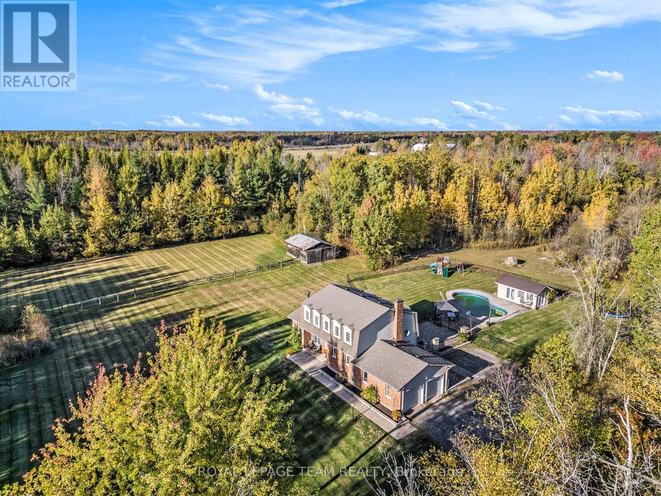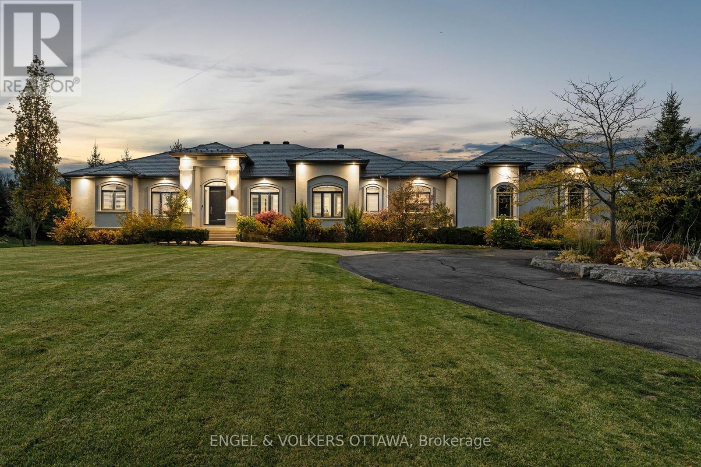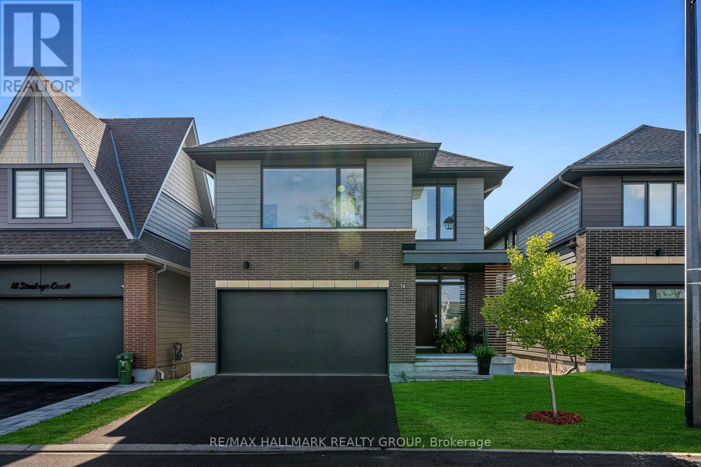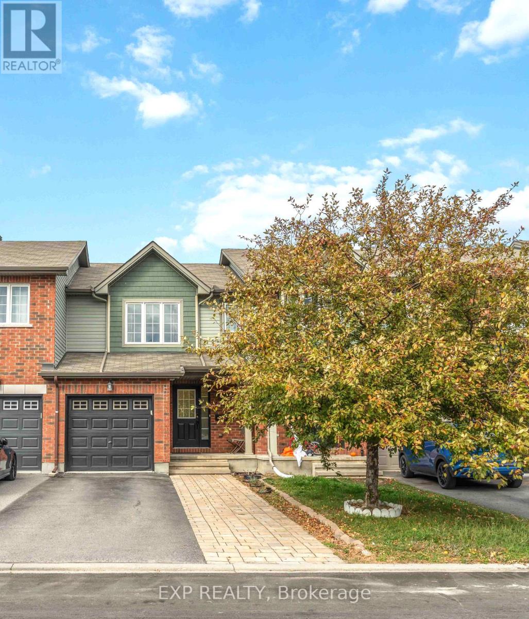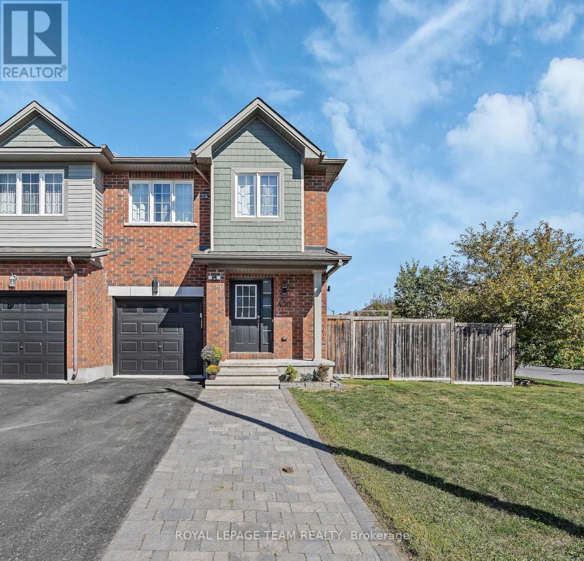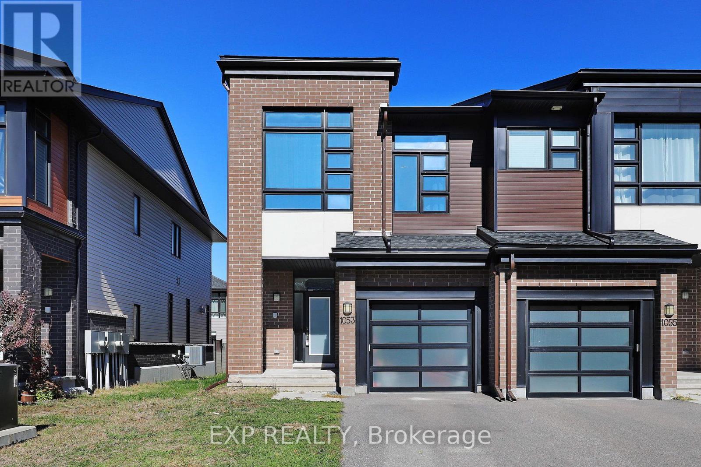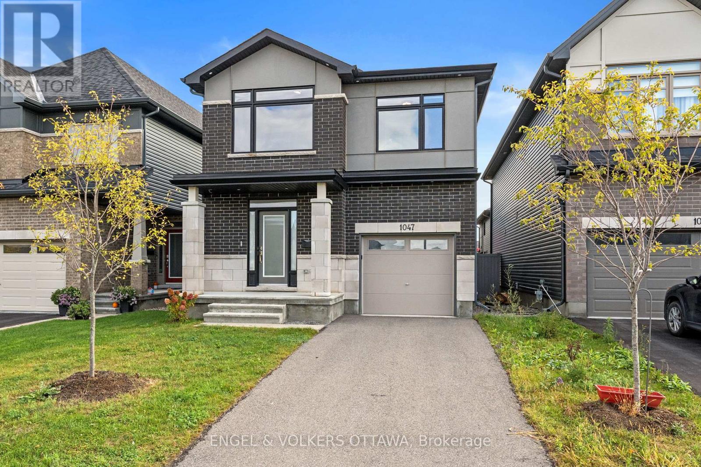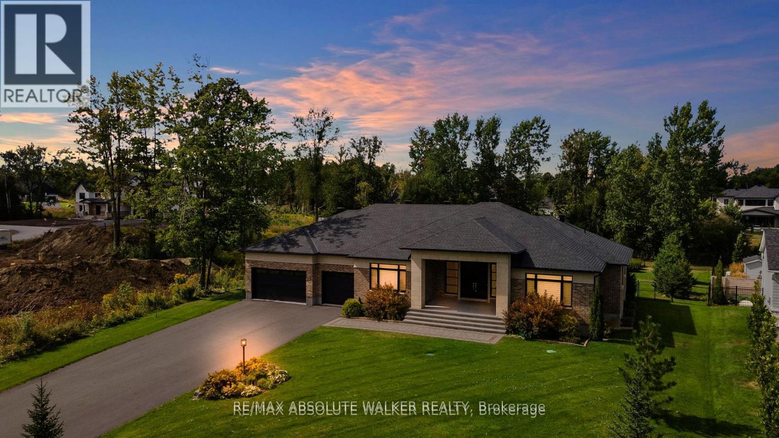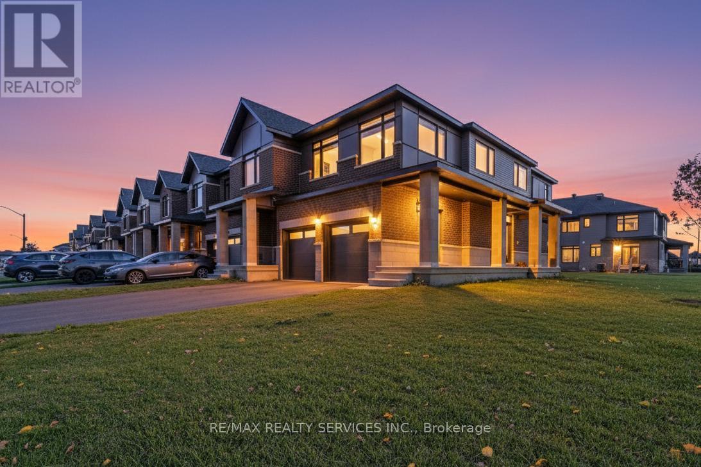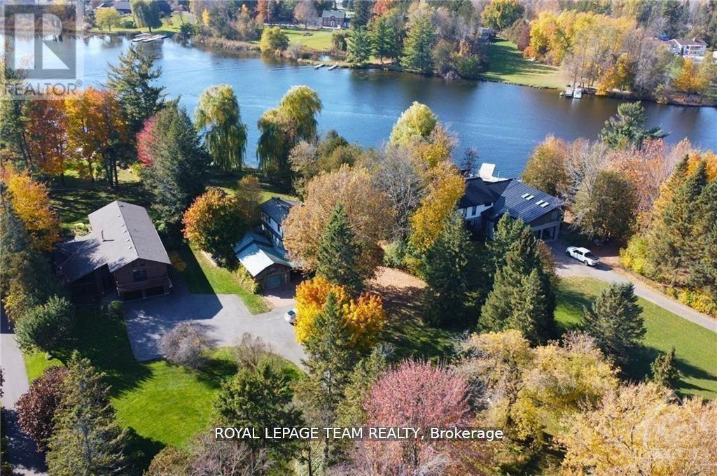
Highlights
Description
- Time on Houseful36 days
- Property typeSingle family
- Median school Score
- Mortgage payment
Sitting on the Rideau River, this 4 bedroom, 4 bathroom waterfront home features nearly 140 feet of stunning private shoreline, mature trees and picturesque river views. Open concept layout offers an abundance of natural light, with a welcoming living room that flows seamlessly into the kitchen and dining area. Main floor also has two bedrooms and separate dining room. Two bedrooms upstairs including the primary bedroom with high ceilings, en-suite bathroom and private balcony overlooking the river. Primary bedroom, kitchen and living room, and two large decks all feature views of the gorgeous backyard and Rideau River. Fully detached garage, car port and large shed. Swim, boat, kayak or paddle-board down the river from your own dock. Whether you are looking to move in, renovate or build your dream home, this rarely offered property has it all. Near Manotick Village and 30 minutes from downtown Ottawa. 48 hr irrevocable as per form 244 (id:63267)
Home overview
- Cooling Central air conditioning
- Heat source Natural gas
- Heat type Forced air
- Sewer/ septic Septic system
- # total stories 2
- # parking spaces 5
- Has garage (y/n) Yes
- # full baths 2
- # half baths 1
- # total bathrooms 3.0
- # of above grade bedrooms 4
- Subdivision 8005 - manotick east to manotick station
- View View of water, river view, direct water view
- Water body name Rideau river
- Directions 1728736
- Lot size (acres) 0.0
- Listing # X12404261
- Property sub type Single family residence
- Status Active
- Foyer 3.58m X 2.92m
Level: Main - Dining room 3.45m X 4.21m
Level: Main - Kitchen 5.51m X 6.42m
Level: Main - Sitting room 2.69m X 2.66m
Level: Main - Living room 3.96m X 3.73m
Level: Main
- Listing source url Https://www.realtor.ca/real-estate/28863847/2322-summerside-drive-ottawa-8005-manotick-east-to-manotick-station
- Listing type identifier Idx

$-3,197
/ Month



