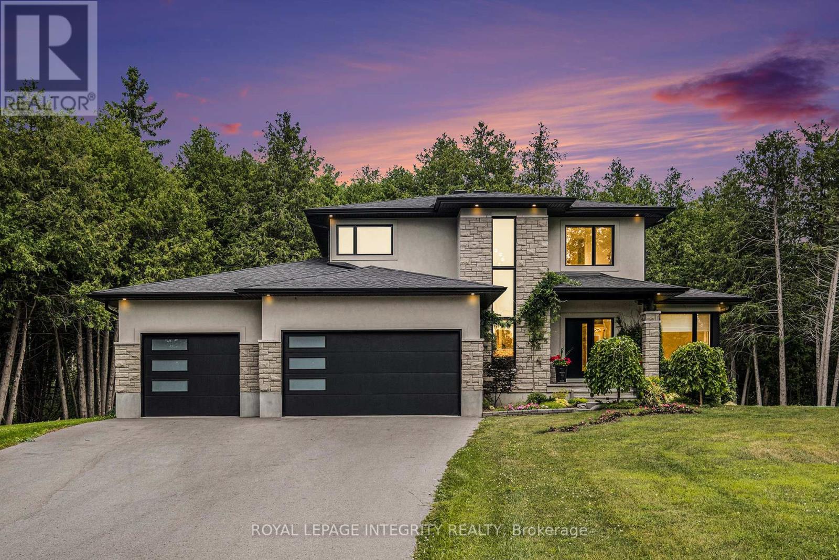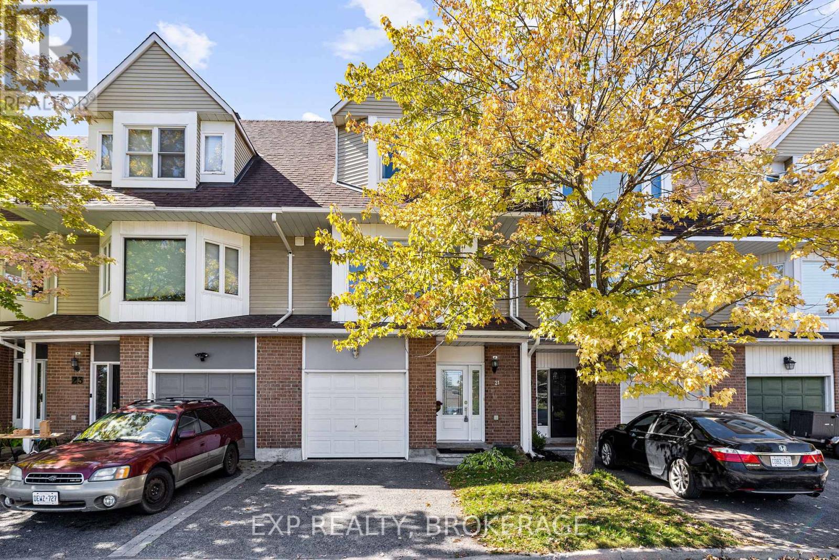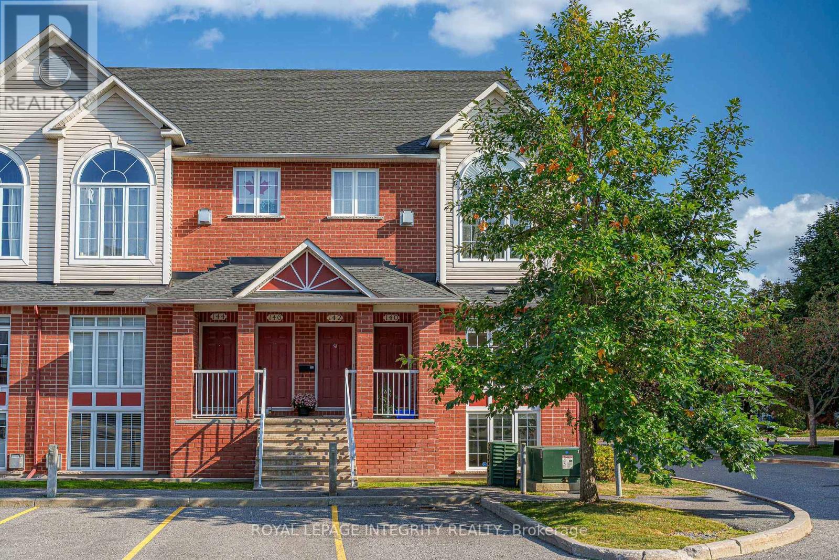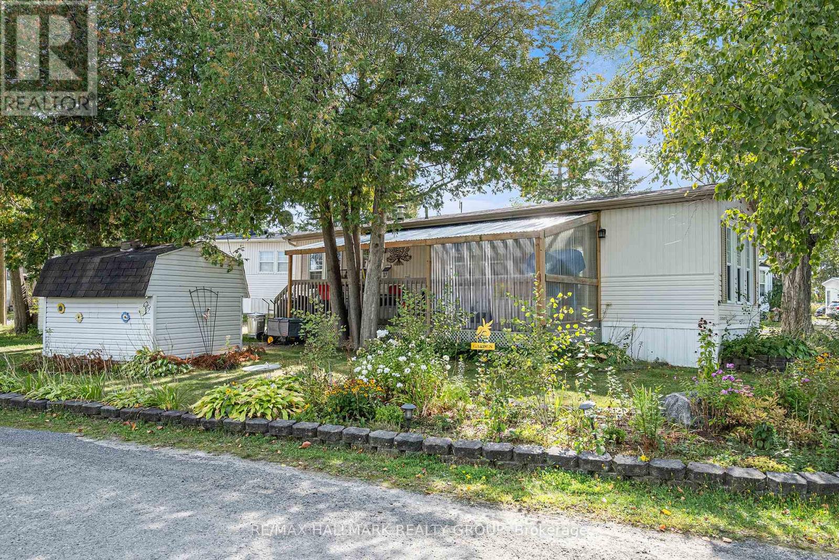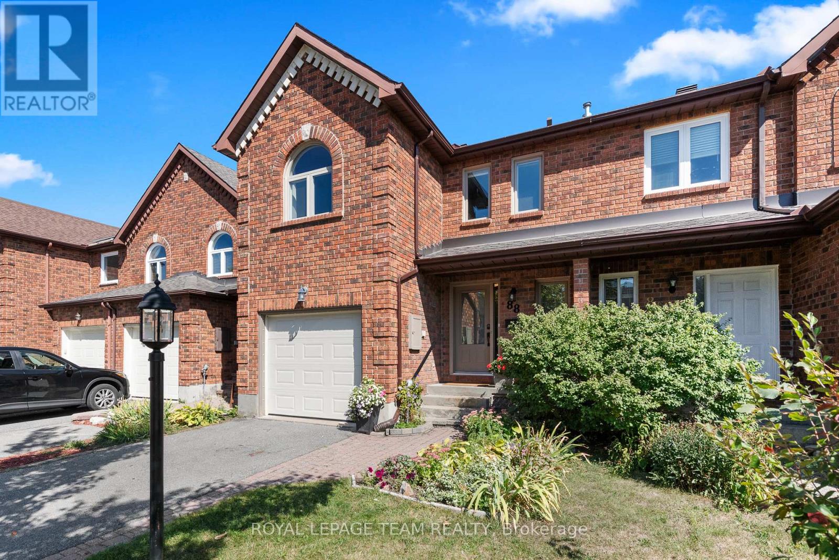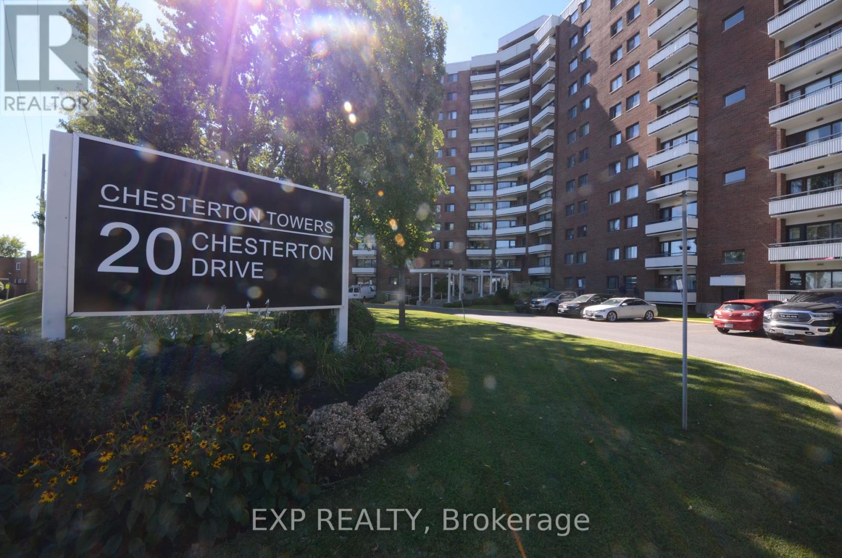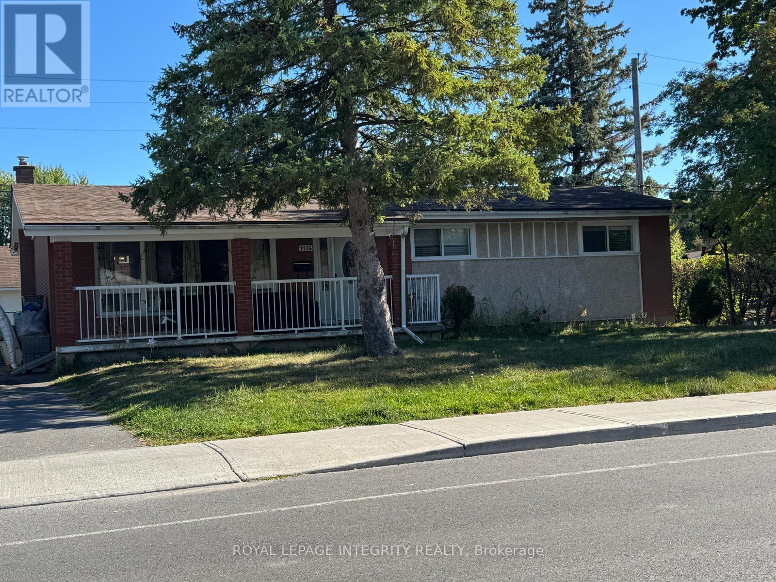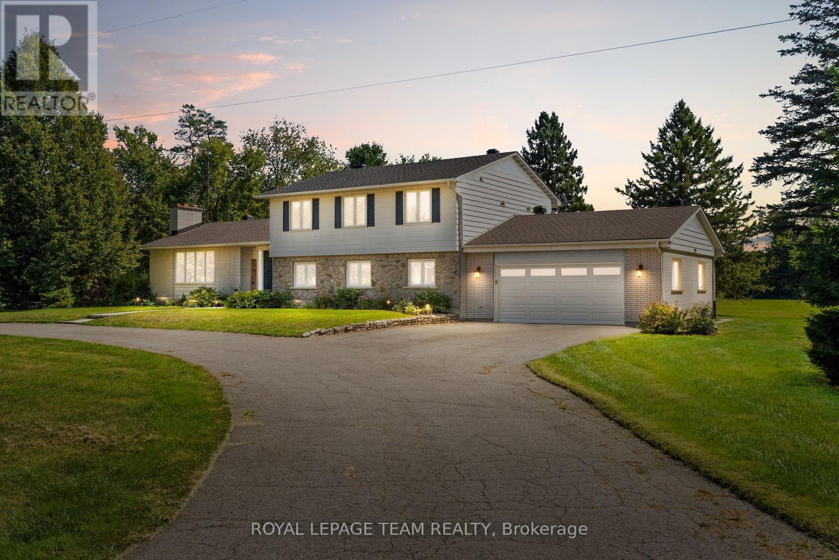
Highlights
Description
- Time on Housefulnew 8 hours
- Property typeSingle family
- Median school Score
- Mortgage payment
Welcome to this modern & elevated 3-bed, 2.5-bath townhome built in July 2023 in the growing Westwood community in Stittsville. Claridge won the 2024 Housing Design Award for this Sussex model.This home combines tranquil finishes with premium functionality. Come see what the fuss is all about! The main floor features a spacious entry, storage, hardwood flooring, a gas fireplace, a powder room, upgraded lighting, custom blinds, and a custom kitchen with an extended island and breakfast bar, pantry space, double sinks, quartz countertops, stainless steel appliances, and a designer backsplash. Upstairs, the primary suite is a serene retreat with a huge walk-in closet and a 3-piece ensuite. Two additional bedrooms and a full bath complete the upper level. The finished lower level provides a flexible living space with enough room for a potential office/gym/play area, a laundry room, storage, and a rough-in for a 4th bath. There is a premium view from your backyard space, access from your main floor patio doors, and partial PVC fencing already installed. Enjoy the inside access to your garage (auto-opener included) plus two additional driveway spots. Close to parks, schools (some brand new schools coming soon), the Trans Canada Trail, groceries, restaurants, and shopping. There is even a proposed soccer field/green space planned for across the street. Stylish, turnkey, and thoughtfully upgraded. Don't miss this one. 24-hour irrevocable on all offers. (id:63267)
Home overview
- Cooling Central air conditioning
- Heat source Natural gas
- Heat type Forced air
- Sewer/ septic Sanitary sewer
- # total stories 2
- # parking spaces 3
- Has garage (y/n) Yes
- # full baths 2
- # half baths 1
- # total bathrooms 3.0
- # of above grade bedrooms 3
- Has fireplace (y/n) Yes
- Subdivision 8203 - stittsville (south)
- Lot size (acres) 0.0
- Listing # X12415739
- Property sub type Single family residence
- Status Active
- 2nd bedroom 2.8956m X 3.109m
Level: 2nd - Primary bedroom 3.5662m X 4.0234m
Level: 2nd - 3rd bedroom 2.987m X 3.6881m
Level: 2nd - Recreational room / games room 3.4442m X 7.0409m
Level: Lower - Dining room 3.2614m X 3.1394m
Level: Main - Kitchen 2.4689m X 3.3828m
Level: Main - Eating area 2.4689m X 2.5908m
Level: Main - Living room 3.2614m X 4.2977m
Level: Main
- Listing source url Https://www.realtor.ca/real-estate/28888822/2329-goldhawk-drive-ottawa-8203-stittsville-south
- Listing type identifier Idx

$-1,800
/ Month

