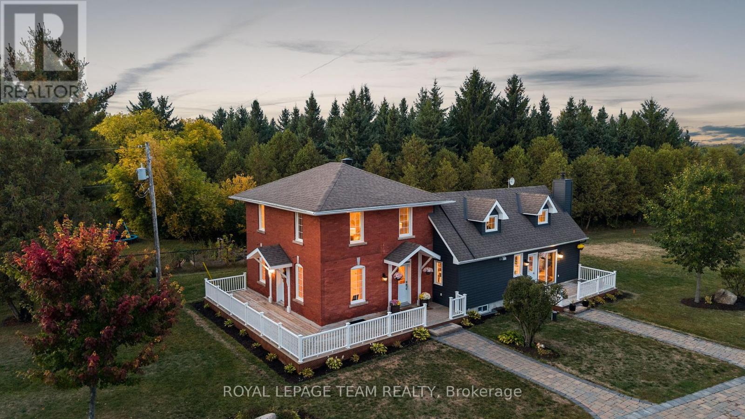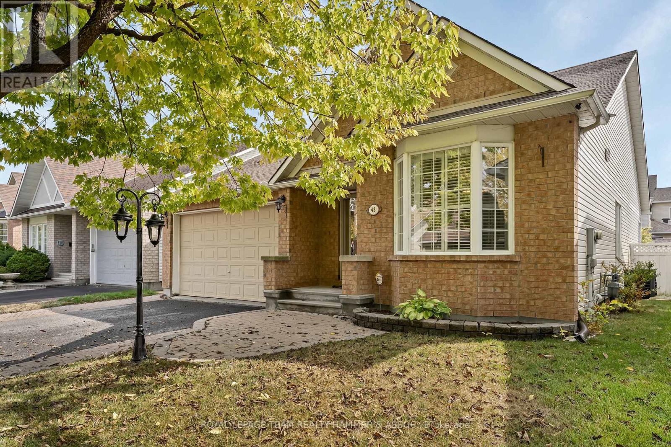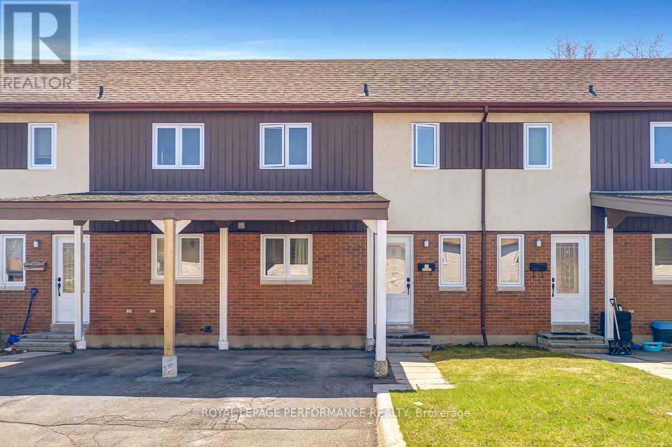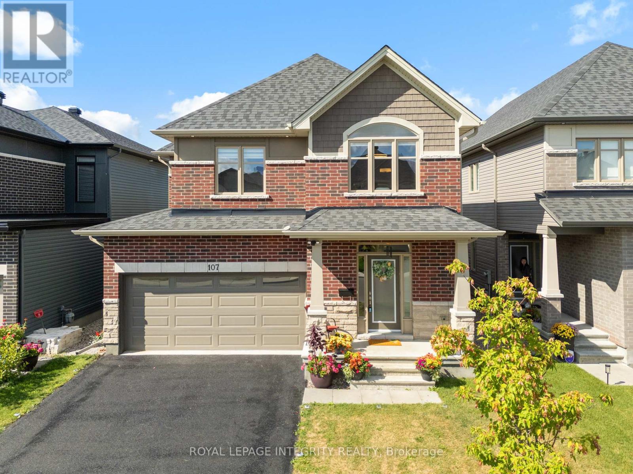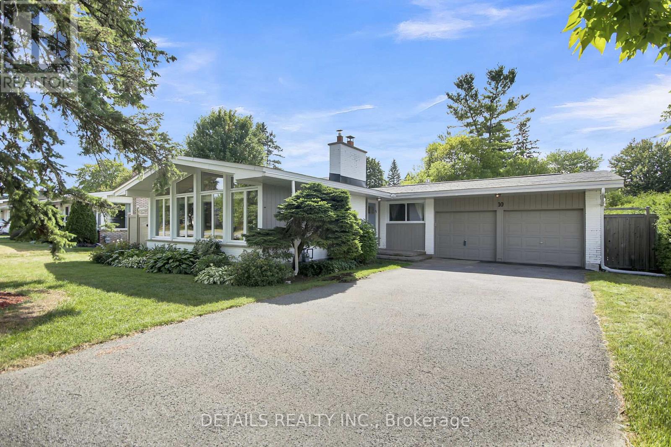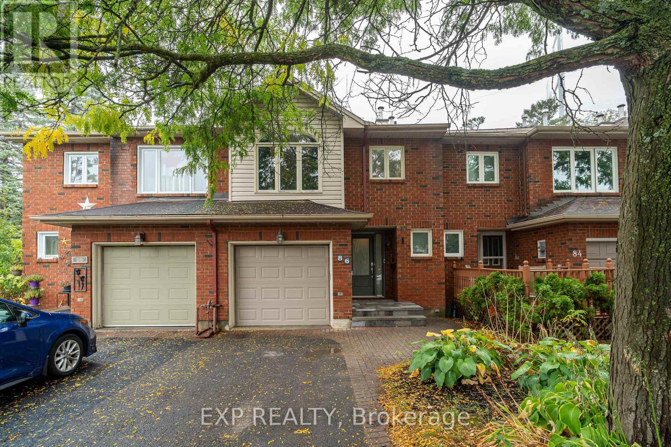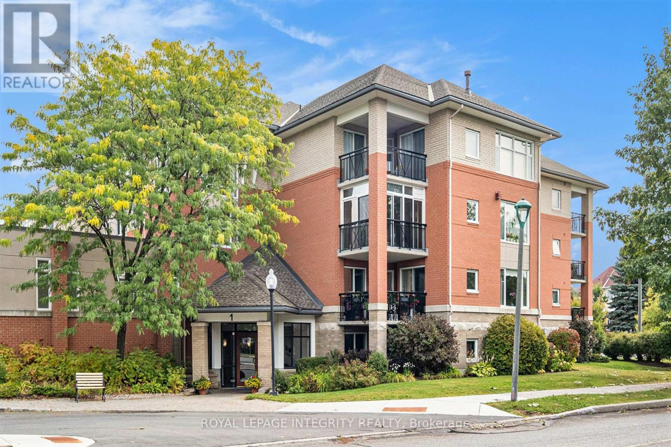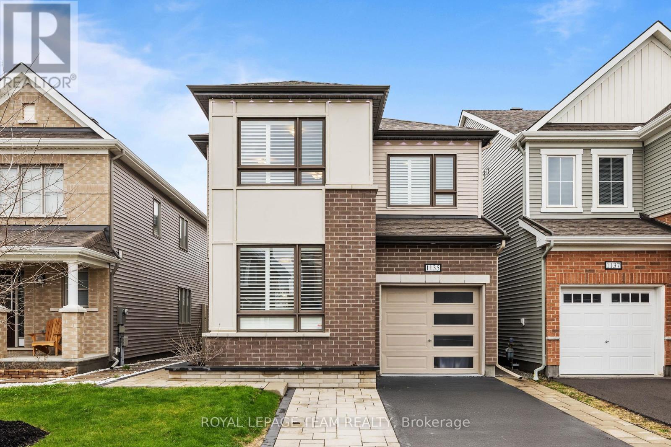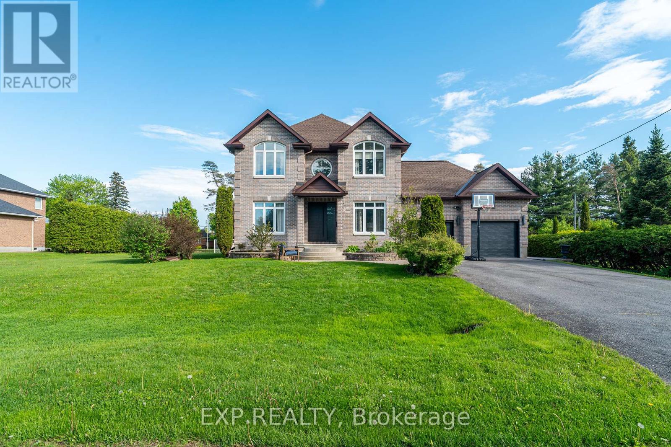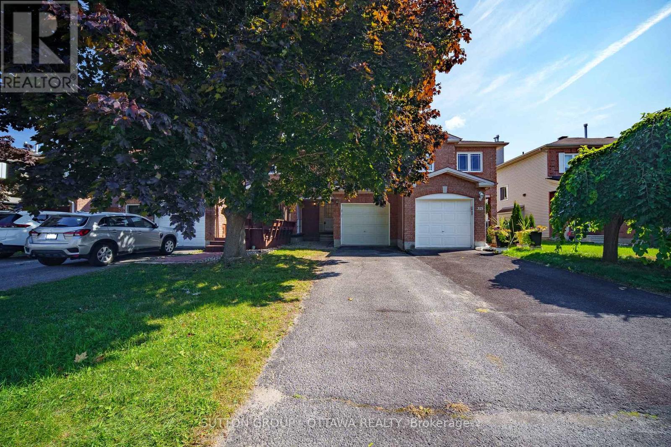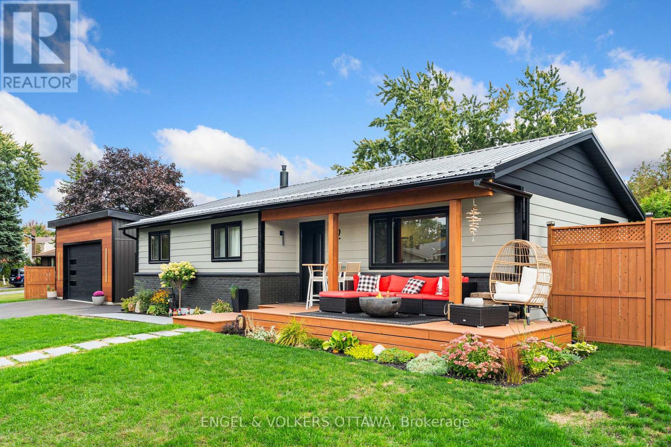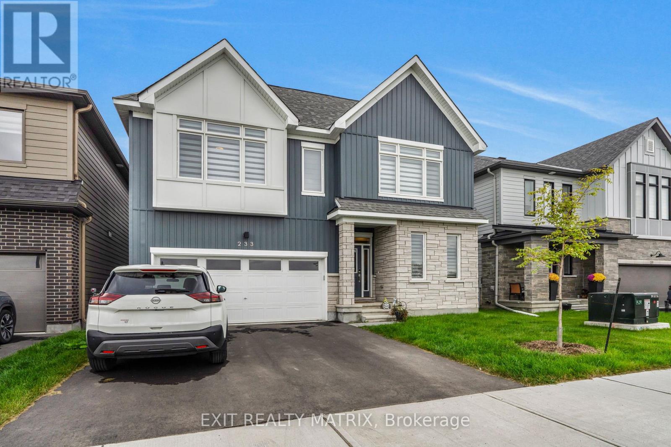
Highlights
Description
- Time on Housefulnew 5 hours
- Property typeSingle family
- Neighbourhood
- Median school Score
- Mortgage payment
Welcome to this elegant home in the heart of Barrhaven, perfectly situated in a prime location. Designed with modern living in mind, this home showcases an abundance of upgrades and a thoughtfully crafted layout. The main floor features gleaming hardwood floors throughout a bright open-concept design. The living room flows seamlessly into the elegant kitchen, complete with a sit-at island, sleek finishes, and abundant cabinetry. Adjacent to the kitchen, the dining area with patio doors creates a perfect indoor-outdoor connection to your spacious yard. Upstairs, you'll find four generously sized bedrooms, each with its own walk-in closet. The luxurious primary suite boasts a walk-in closet that leads directly to a modern and relaxing ensuite. A convenient upstairs laundry room, two full bathrooms, and a versatile sitting room with access to a lovely balcony add to the homes appeal. The finished lower level provides a large living area ideal for a family room, media space, or home office. Outside, the expansive yard offers endless opportunities for play, entertaining, and relaxation. Combining timeless elegance, modern design, and an unbeatable location, you won't want to miss this gem! (id:63267)
Home overview
- Cooling Central air conditioning
- Heat source Natural gas
- Heat type Forced air
- Sewer/ septic Sanitary sewer
- # total stories 3
- # parking spaces 4
- Has garage (y/n) Yes
- # full baths 2
- # half baths 1
- # total bathrooms 3.0
- # of above grade bedrooms 4
- Subdivision 7704 - barrhaven - heritage park
- Directions 2070850
- Lot size (acres) 0.0
- Listing # X12426012
- Property sub type Single family residence
- Status Active
- Recreational room / games room 10.41m X 5.98m
Level: Lower - Dining room 4.61m X 3.12m
Level: Main - Kitchen 4.2m X 2.86m
Level: Main - Bathroom 1.5m X 1.49m
Level: Main - Living room 8.3m X 4.45m
Level: Main - Bathroom 2.71m X 2.65m
Level: Upper - Primary bedroom 4.52m X 4.23m
Level: Upper - Bedroom 4.75m X 3.4m
Level: Upper - Bathroom 2.47m X 2.92m
Level: Upper - Bedroom 3.66m X 3.37m
Level: Upper - Sitting room 6.69m X 4.24m
Level: Upper - Bedroom 4.23m X 3.84m
Level: Upper
- Listing source url Https://www.realtor.ca/real-estate/28911454/233-conservancy-drive-ottawa-7704-barrhaven-heritage-park
- Listing type identifier Idx

$-2,800
/ Month

