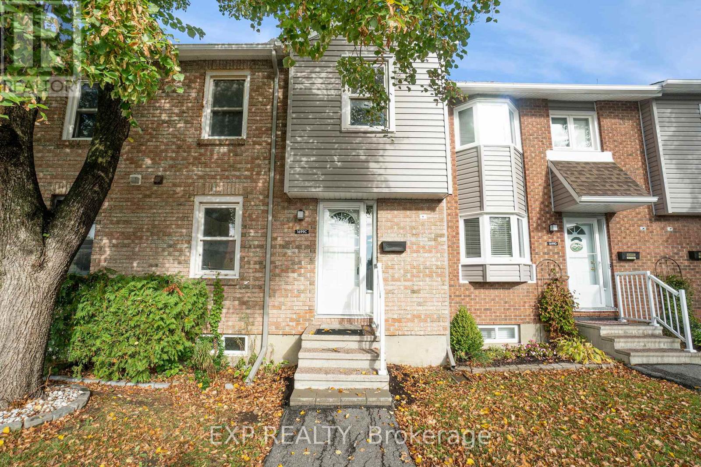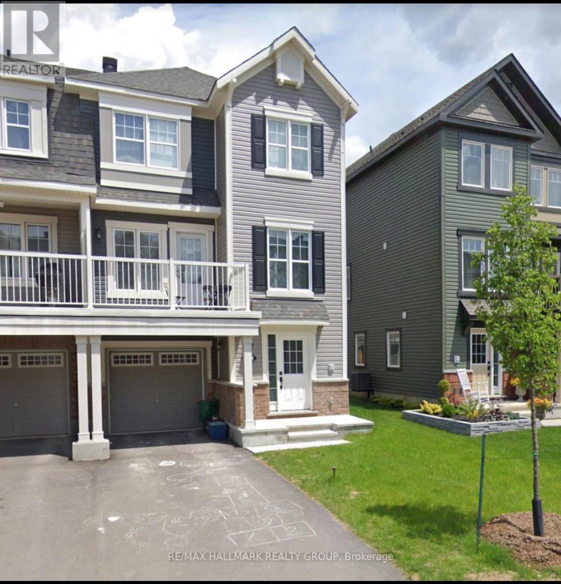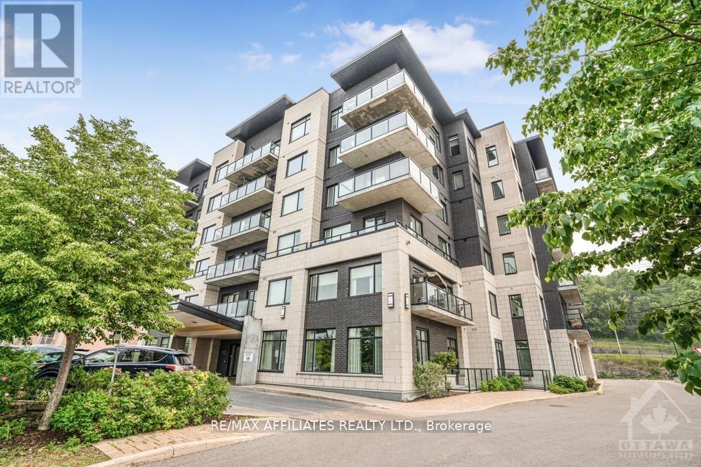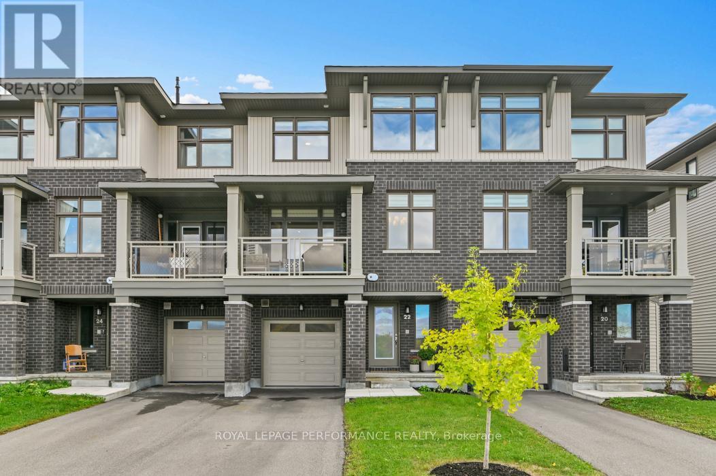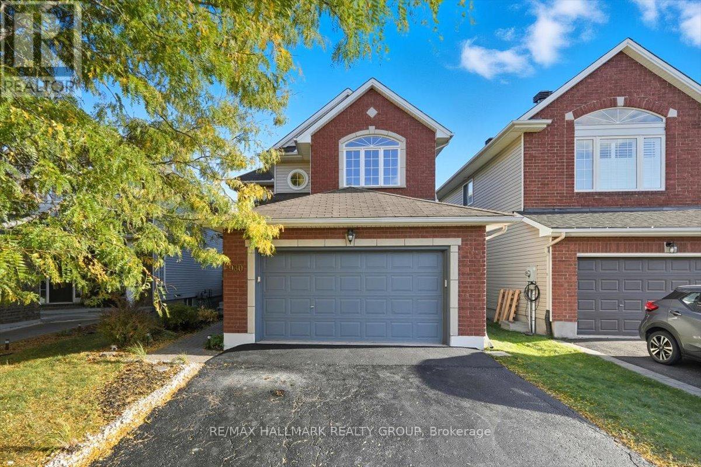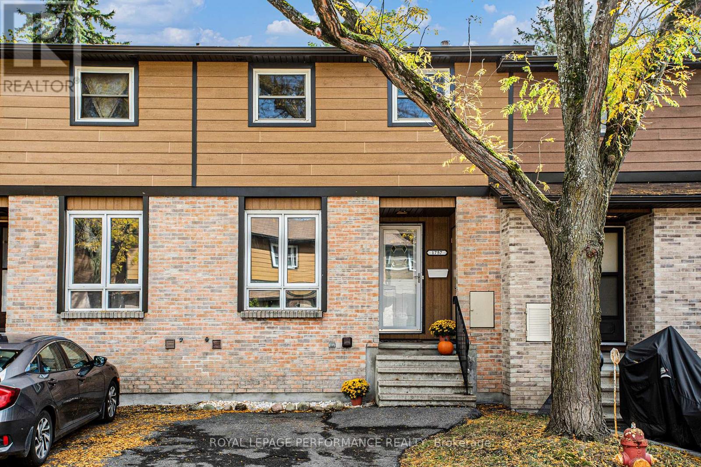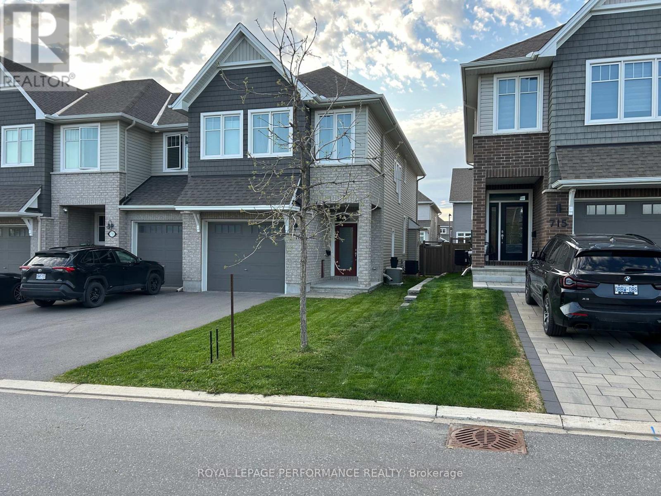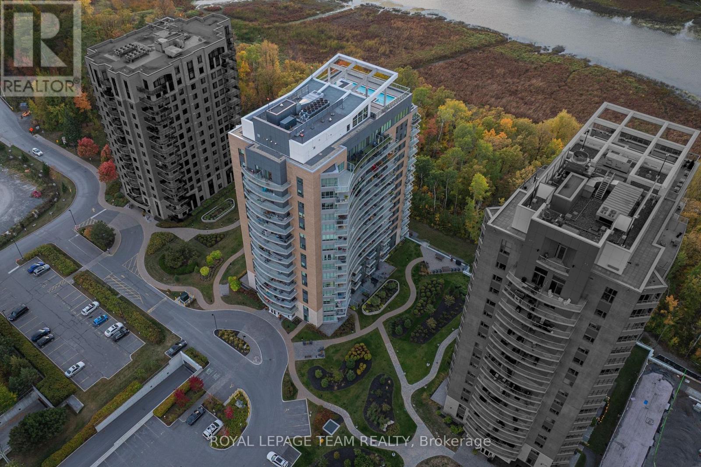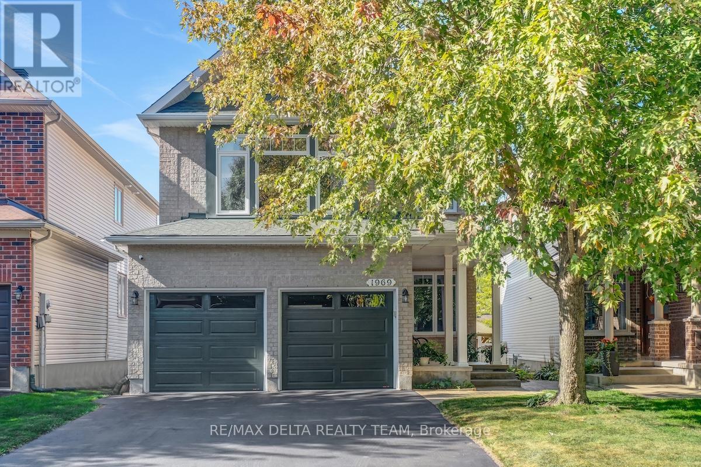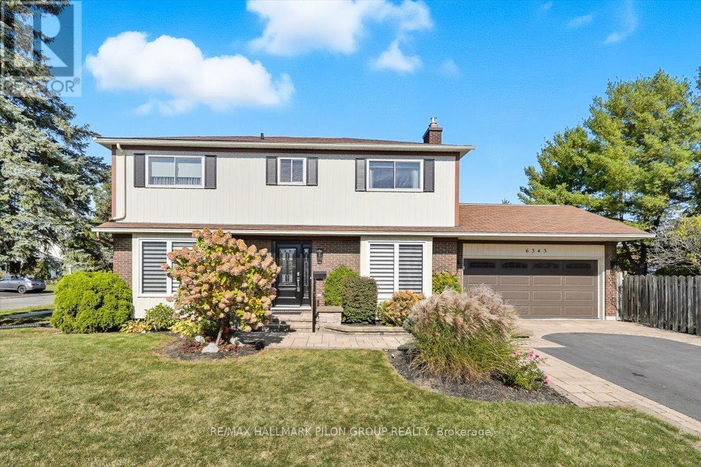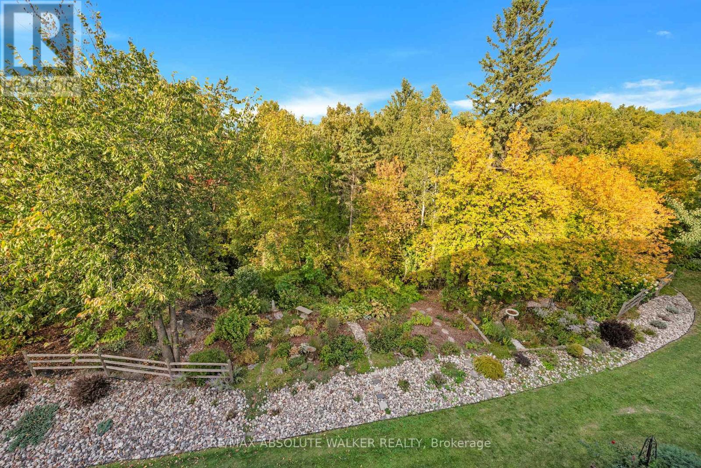- Houseful
- ON
- Ottawa
- Cardinal Creek
- 2341 Glandriel Cres
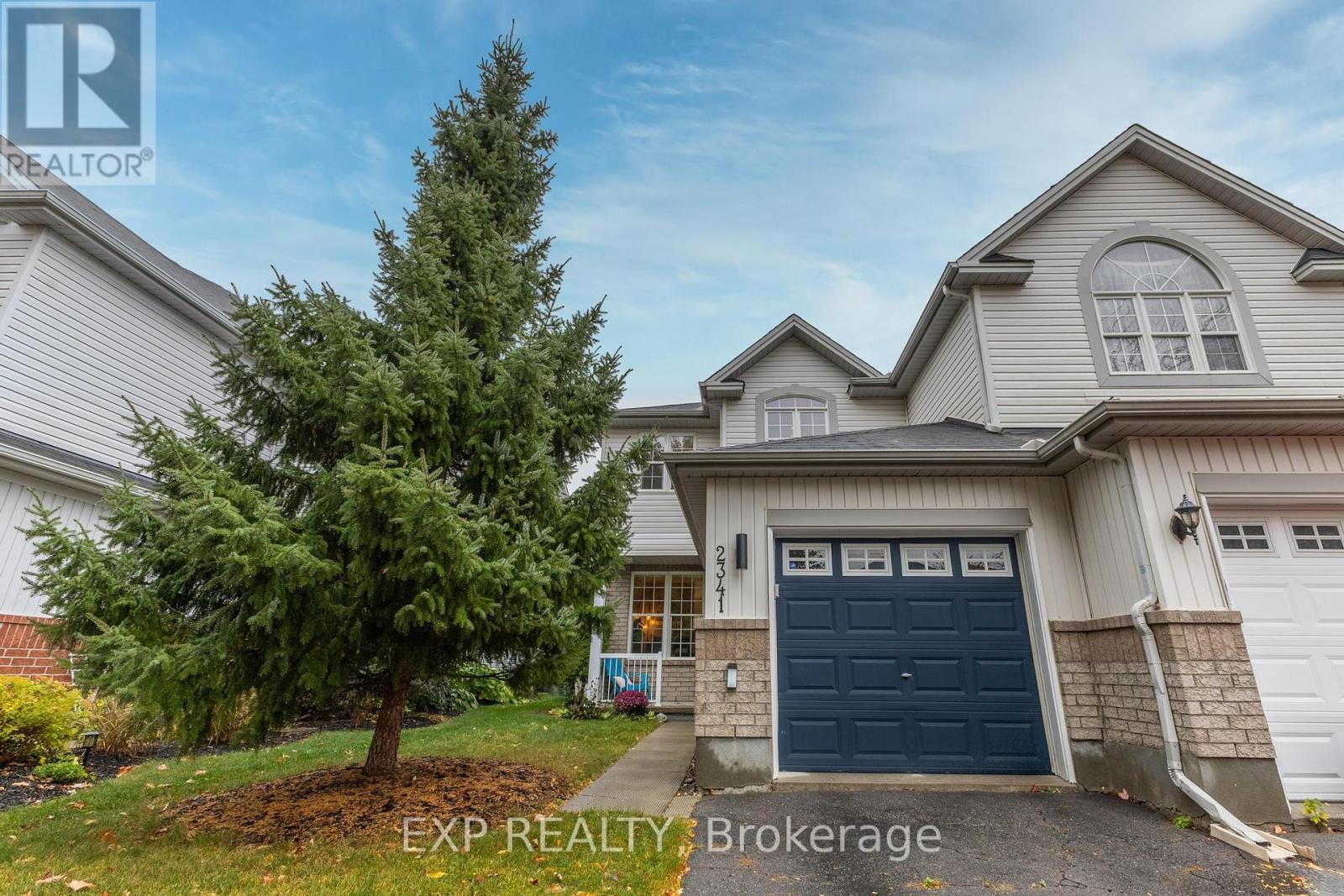
Highlights
Description
- Time on Housefulnew 38 hours
- Property typeSingle family
- Neighbourhood
- Median school Score
- Mortgage payment
Charming Semi-Detached with No Rear Neighbours in Desirable OrleansWelcome to this beautiful and bright two-storey semi-detached home, ideally located in one of Orleans sought-after neighbourhoods. Enjoy exceptional privacy with no rear neighbours and a fully fenced backyard perfect for relaxing outdoors or giving pets room to play.This thoughtfully designed home features two spacious bedrooms, with the option to easily convert the open loft into a luminous third bedroom or inspiring home office. The main floor offers a warm, inviting layout filled with natural light, while the upper level boasts a generous primary bedroom and bright secondary bedroom.Perfectly situated within walking distance to everyday amenities and just minutes from the Trim LRT Station, this home offers the best of modern community living. Parks, dog parks, schools, and essential shops are all conveniently close by.Dont miss this opportunity to enter a desirable Orleans neighbourhood at an affordable price a perfect place to call home, with room to grow. (id:63267)
Home overview
- Cooling Central air conditioning
- Heat source Natural gas
- Heat type Forced air
- Sewer/ septic Sanitary sewer
- # total stories 2
- # parking spaces 3
- Has garage (y/n) Yes
- # full baths 1
- # half baths 1
- # total bathrooms 2.0
- # of above grade bedrooms 2
- Subdivision 1107 - springridge/east village
- Lot size (acres) 0.0
- Listing # X12452386
- Property sub type Single family residence
- Status Active
- Primary bedroom 5.8m X 4.3m
Level: 2nd - Loft 3m X 3m
Level: 2nd - 2nd bedroom 3m X 2.7m
Level: 2nd - Laundry 5.5m X 5.5m
Level: Basement - Family room 5.5m X 4m
Level: Basement - Living room 3.7m X 2.7m
Level: Main - Dining room 2.7m X 2.4m
Level: Main - Kitchen 4m X 2.7m
Level: Main
- Listing source url Https://www.realtor.ca/real-estate/28967265/2341-glandriel-crescent-ottawa-1107-springridgeeast-village
- Listing type identifier Idx

$-1,520
/ Month

