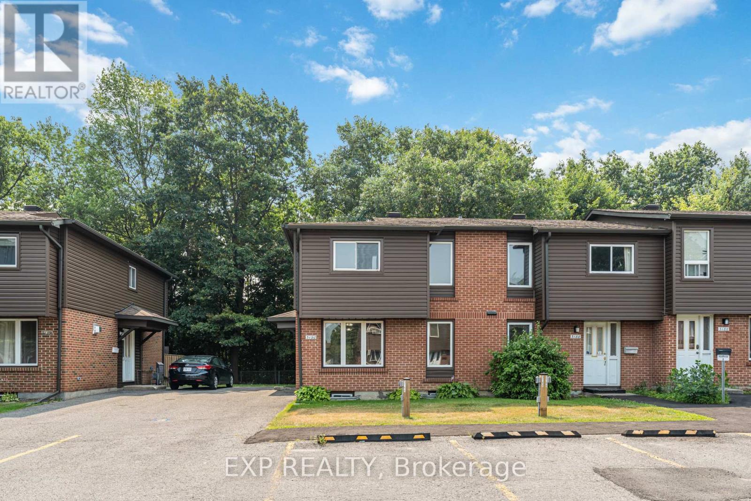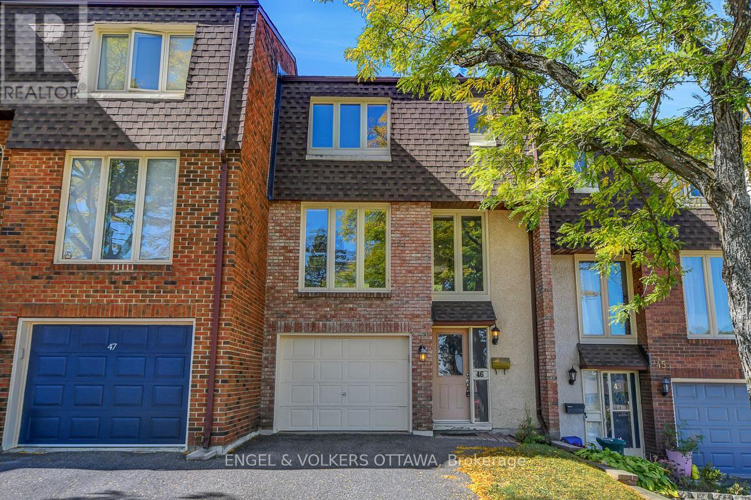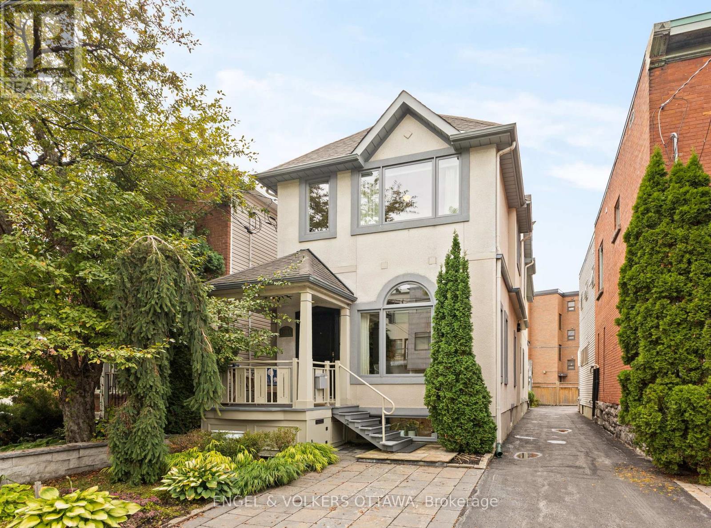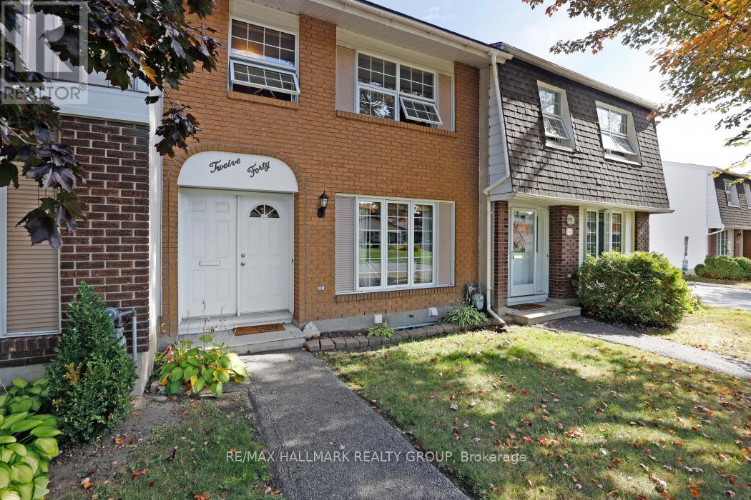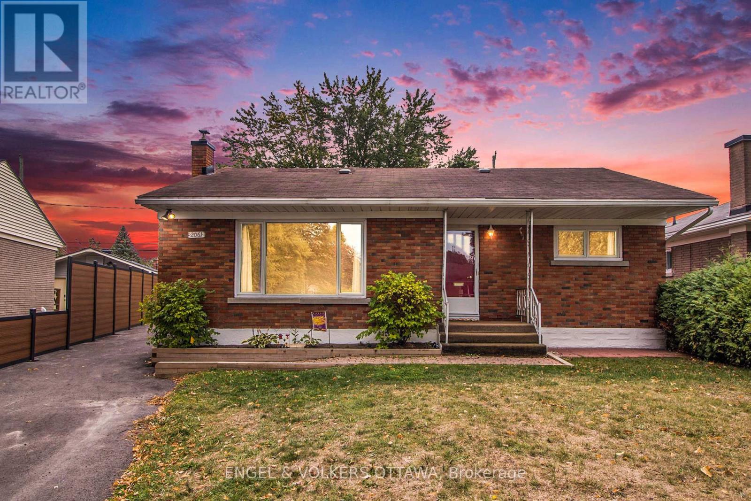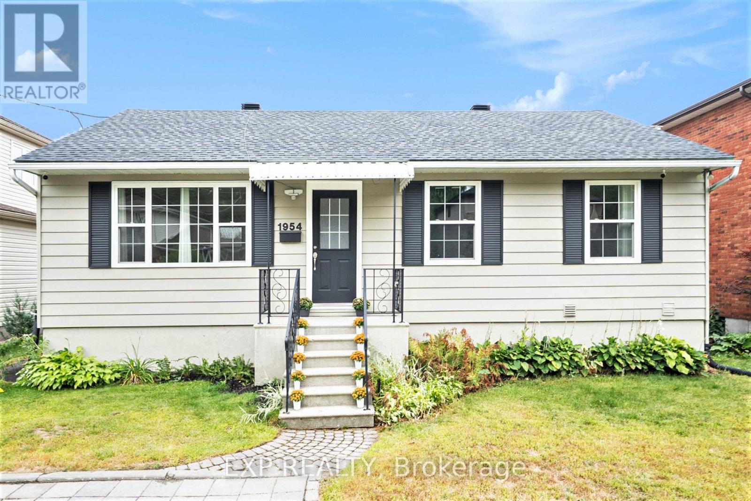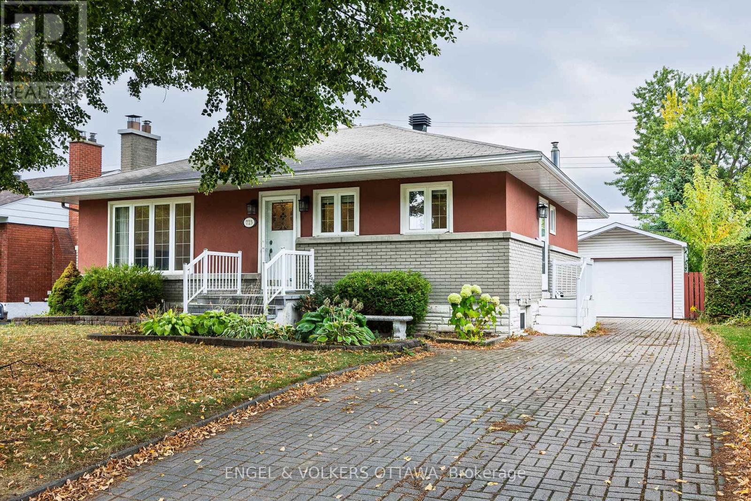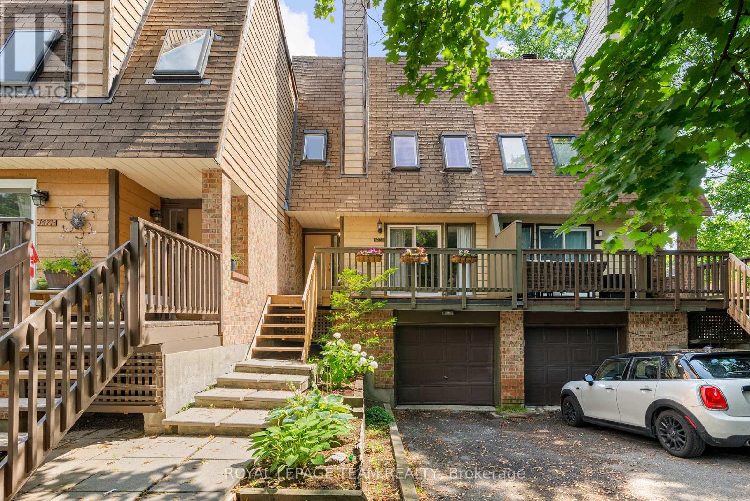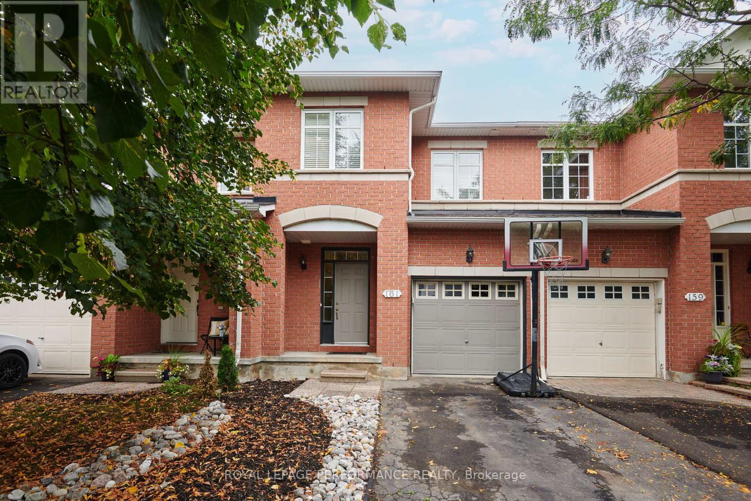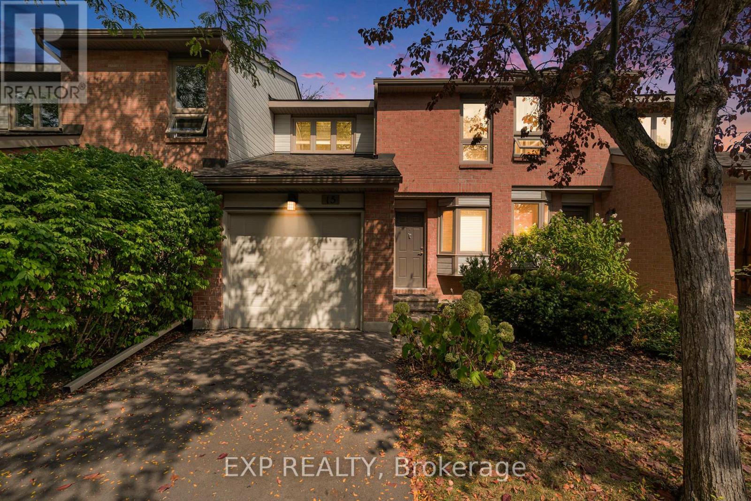- Houseful
- ON
- Ottawa
- Alta Vista
- 2346 Ryder St
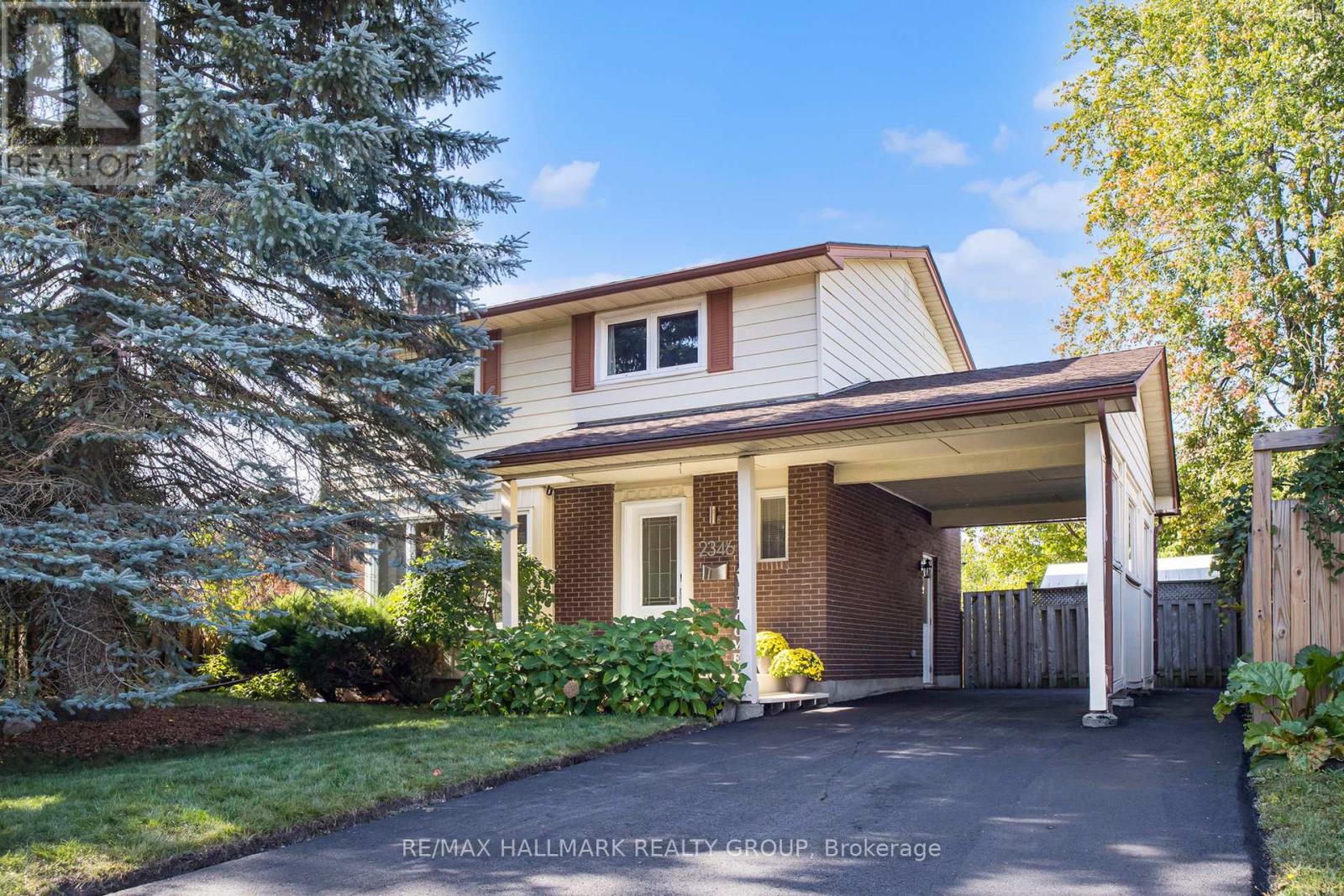
Highlights
Description
- Time on Housefulnew 1 hour
- Property typeSingle family
- Neighbourhood
- Median school Score
- Mortgage payment
Presenting a rare opportunity to have FOUR bedrooms on the same floor at a great price point in a fabulous community with access to great schools and nearby shopping and services. This home is in tip-top shape and has been thoughtfully upgraded and renovated. Comfortable main floor layout with well designed open kitchen and great access to the fully fenced, private rear yard where you can easily step out to BBQ or easily keep an eye on the outdoor shenanigans. there is a family side entrance from the carport with clever cubbies for backpacks and outdoor wear as well as the discreetly located powder room: away form guests and easy to get to form lower level or from the yard. The upstairs boasts four spacious bedrooms and a really "wow" bathroom. To enlarge the bathroom, a little space was stolen from bedroom 4 so its' missing a closet but is great as a home office or baby's room. The lower level offers many uses such as home office/family room/gym: whatever your family needs. The laundry, utility and storage are all one room and offer loads of storage space. This bright, sunshine filled home exudes warmth and good energy. Its well priced and ready for you to make new memories. September inspection report on file. 24 hour irrevocable for offers. Day before notice for showings: baby and puppy to manage. (id:63267)
Home overview
- Cooling Central air conditioning
- Heat source Natural gas
- Heat type Forced air
- Sewer/ septic Sanitary sewer
- # total stories 2
- # parking spaces 4
- Has garage (y/n) Yes
- # full baths 1
- # half baths 1
- # total bathrooms 2.0
- # of above grade bedrooms 4
- Flooring Ceramic, hardwood
- Has fireplace (y/n) Yes
- Subdivision 3609 - guildwood estates - urbandale acres
- Lot size (acres) 0.0
- Listing # X12426873
- Property sub type Single family residence
- Status Active
- 3rd bedroom 2.82m X 2.98m
Level: 2nd - 4th bedroom 2.91m X 2.35m
Level: 2nd - Primary bedroom 3.86m X 3.21m
Level: 2nd - Bathroom 2.63m X 2.27m
Level: 2nd - 2nd bedroom 3.21m X 2.76m
Level: 2nd - Utility 7.8m X 4.61m
Level: Lower - Family room 7.8m X 4.7m
Level: Lower - Laundry 7.8m X 4.61m
Level: Lower - Kitchen 3.77m X 3.55m
Level: Main - Living room 4.91m X 3.74m
Level: Main - Foyer 3.24m X 1.75m
Level: Main - Bathroom 1.44m X 1.28m
Level: Main - Dining room 3.32m X 2.74m
Level: Main - Mudroom 2.01m X 1.29m
Level: Main
- Listing source url Https://www.realtor.ca/real-estate/28913278/2346-ryder-street-ottawa-3609-guildwood-estates-urbandale-acres
- Listing type identifier Idx

$-1,997
/ Month

