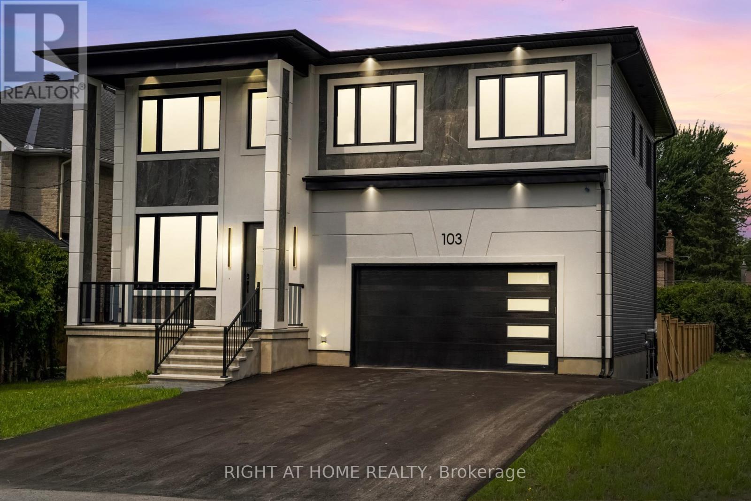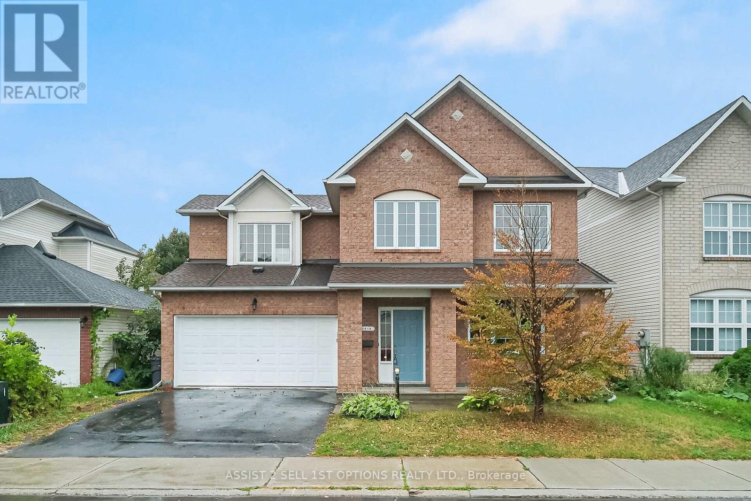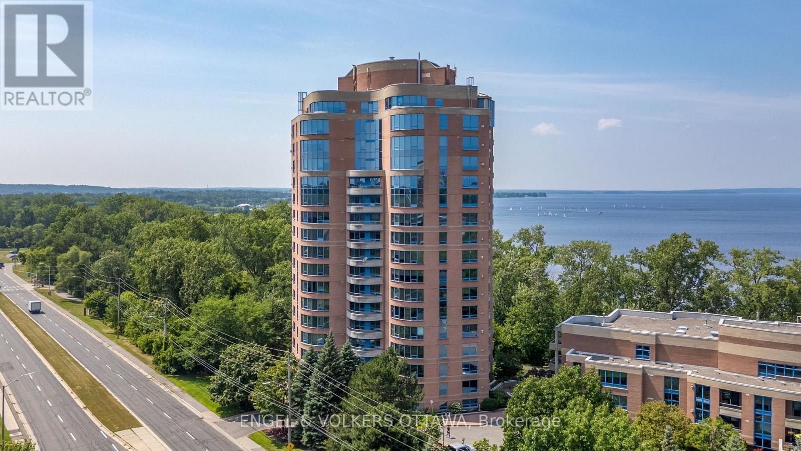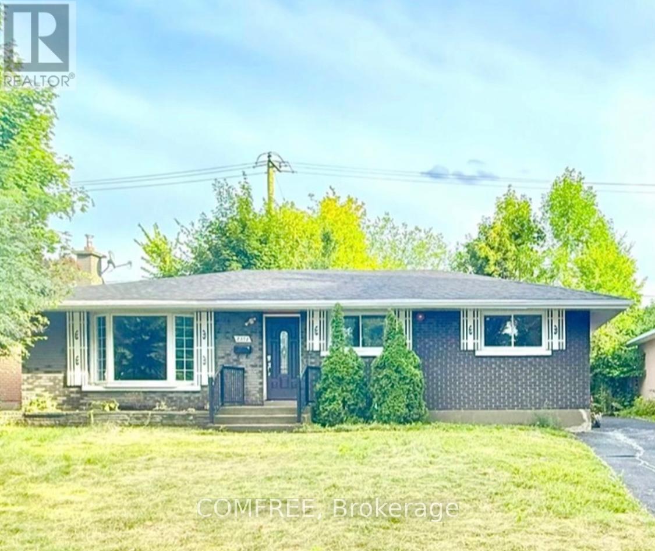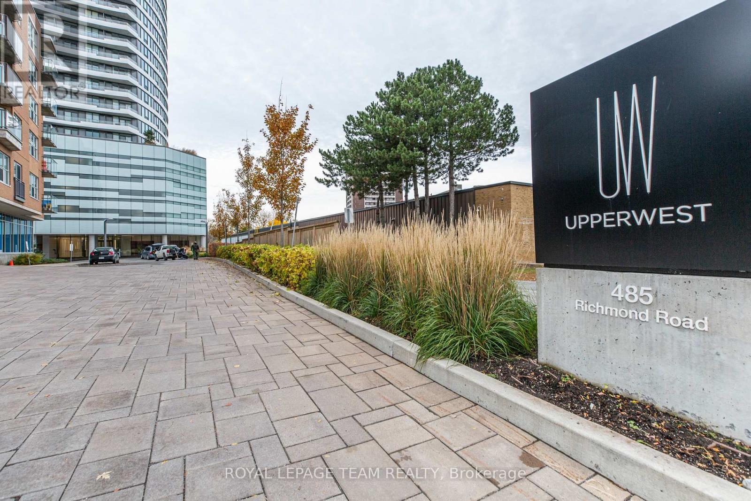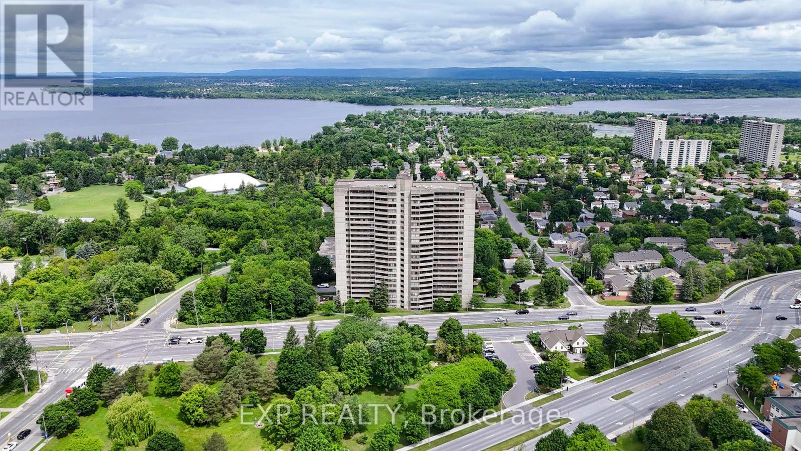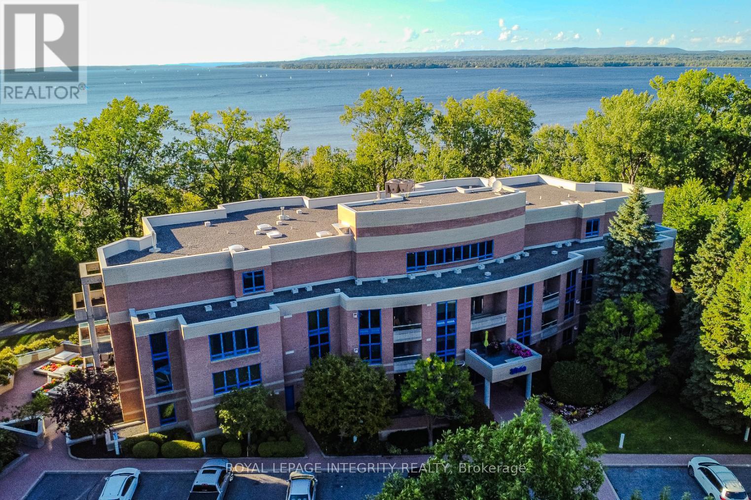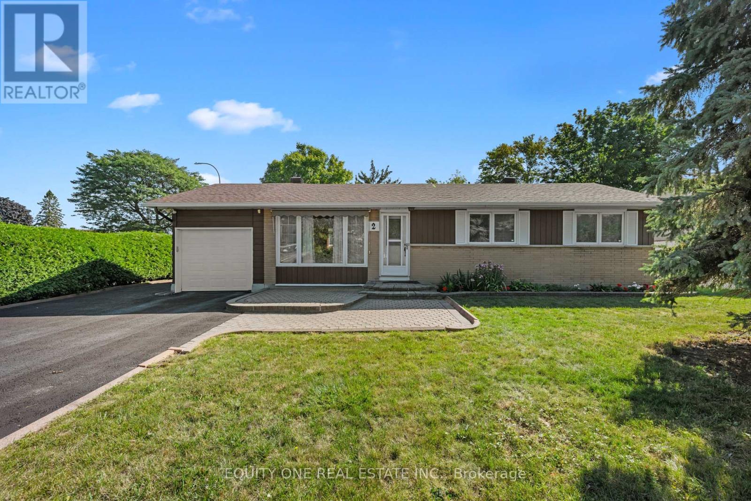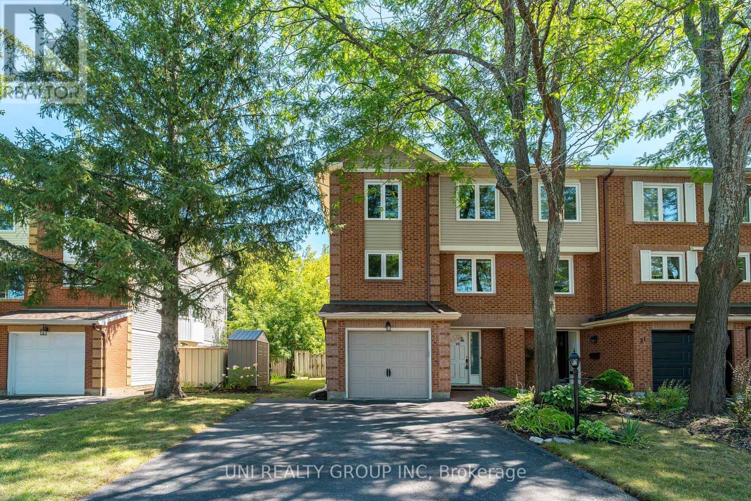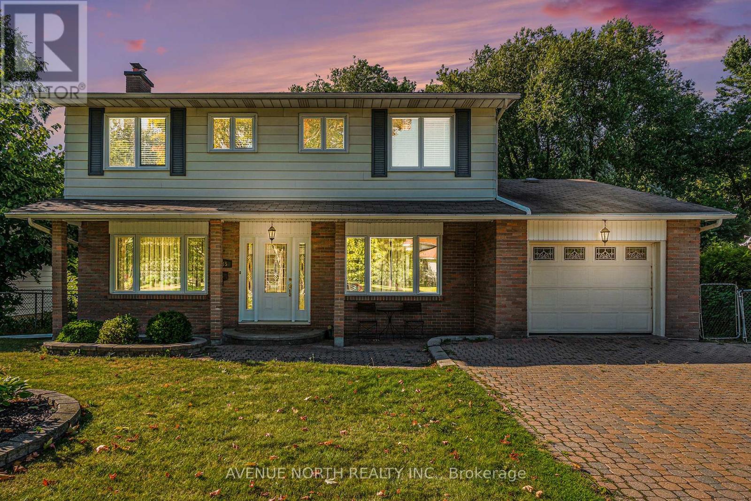
Highlights
Description
- Time on Housefulnew 5 hours
- Property typeSingle family
- Neighbourhood
- Median school Score
- Mortgage payment
Welcome to 235 Lincoln Heights Rd - Your Perfect Family Home! This beautiful 2-storey single-family home offers 4 spacious bedrooms plus a potential 5th bedroom or office on the lower level, 2 1/2 bathrooms, and a fully finished basement, providing plenty of room for comfortable living. The main level boasts elegant hardwood and ceramic flooring, a bright dining room, a cozy family room, and a functional kitchen perfect for everyday meals or entertaining. Hardwood stairs lead you to the upper level where the bedrooms are thoughtfully laid out for privacy and convenience. Enjoy outdoor living in the oversized premium backyard with no rear neighbors, offering peace and privacy. The interlocked driveway fits up to 4 cars, adding both style and practicality. Located in a low-traffic neighborhood, this home is just steps away from shopping, schools, transit, and the LRT. For nature lovers, enjoy local lakeside trails, Mud Lake, Ottawa River trail, and water access, or take a quick 5-minute bike ride to Britannia Beach. Dont miss this opportunity. Come make 235 Lincoln Heights Rd your new home! Recent updates include: Furnace (2022), AC (2022) (id:63267)
Home overview
- Cooling Central air conditioning
- Heat source Natural gas
- Heat type Forced air
- Sewer/ septic Sanitary sewer
- # total stories 2
- # parking spaces 5
- Has garage (y/n) Yes
- # full baths 2
- # half baths 1
- # total bathrooms 3.0
- # of above grade bedrooms 4
- Subdivision 6103 - lincoln heights
- Lot size (acres) 0.0
- Listing # X12386129
- Property sub type Single family residence
- Status Active
- Bathroom 1.99m X 1.55m
Level: 2nd - 3rd bedroom 3.79m X 2.56m
Level: 2nd - 2nd bedroom 3.79m X 3.04m
Level: 2nd - Bathroom 2.04m X 1.65m
Level: 2nd - 4th bedroom 3.44m X 2.26m
Level: 2nd - Primary bedroom 4.39m X 4.01m
Level: 2nd - Recreational room / games room 6.55m X 6.15m
Level: Basement - Office 3.59m X 2.62m
Level: Basement - Other 2.03m X 1.48m
Level: Basement - Dining room 3.74m X 3.03m
Level: Ground - Family room 3.53m X 3.22m
Level: Ground - Kitchen 3.74m X 3.42m
Level: Ground - Living room 6.55m X 3.44m
Level: Ground
- Listing source url Https://www.realtor.ca/real-estate/28825111/235-lincoln-heights-road-ottawa-6103-lincoln-heights
- Listing type identifier Idx

$-2,533
/ Month

