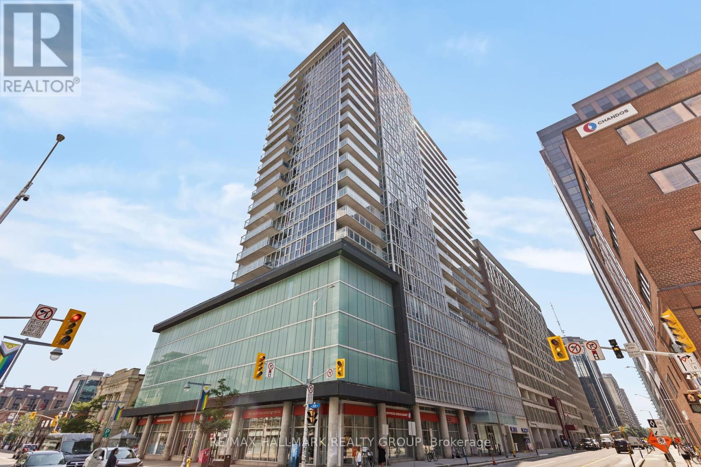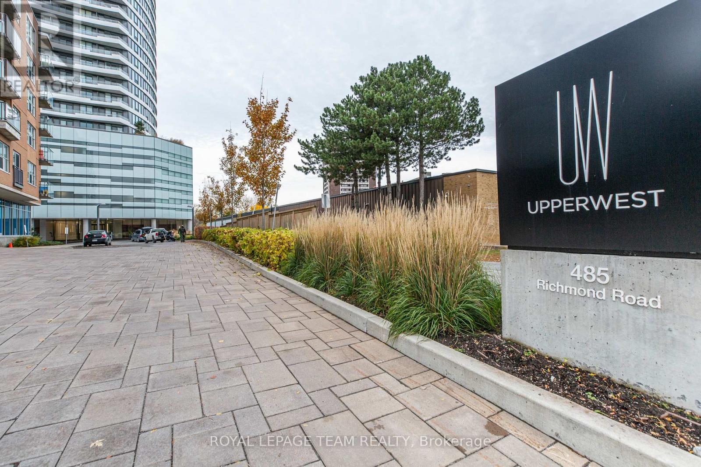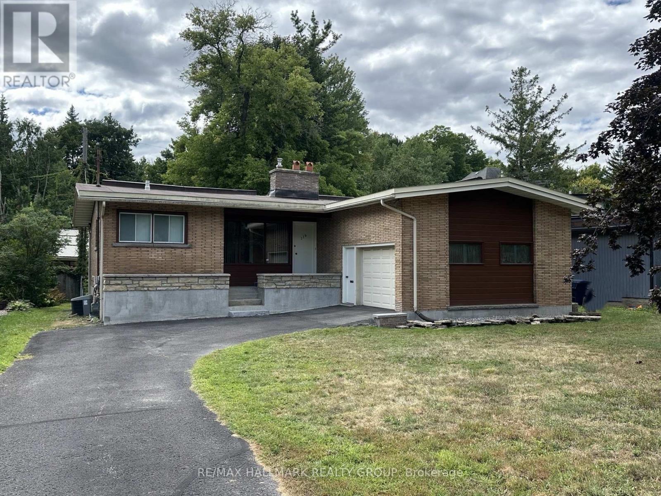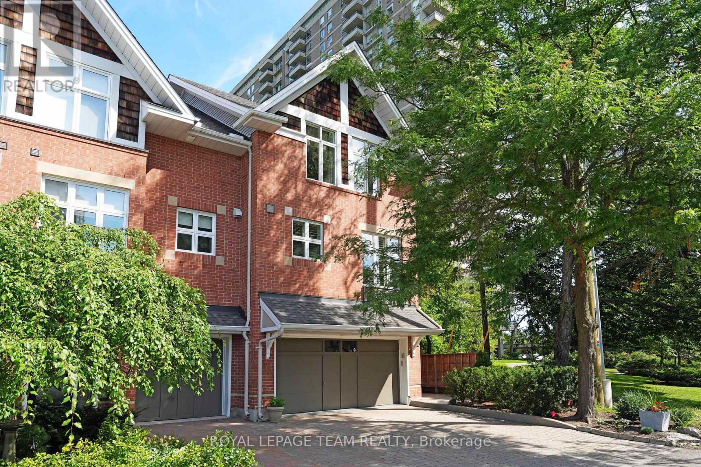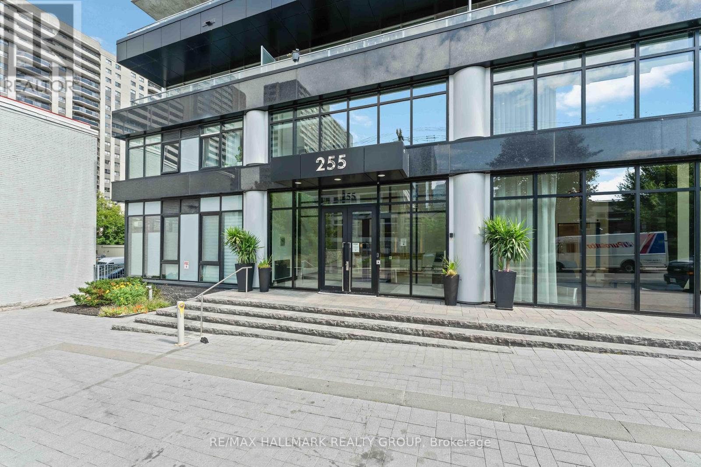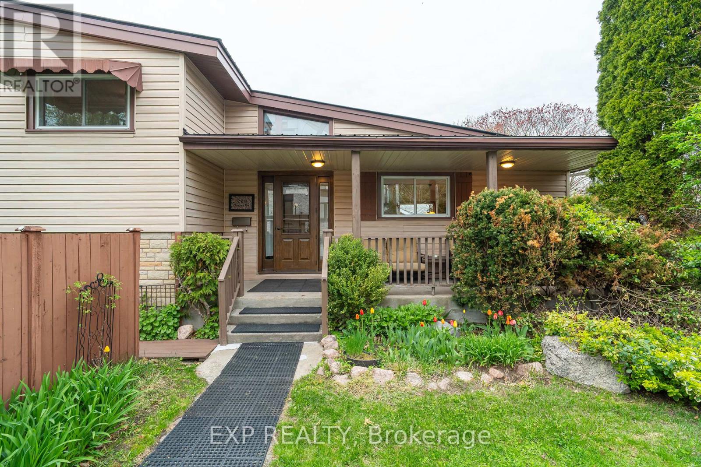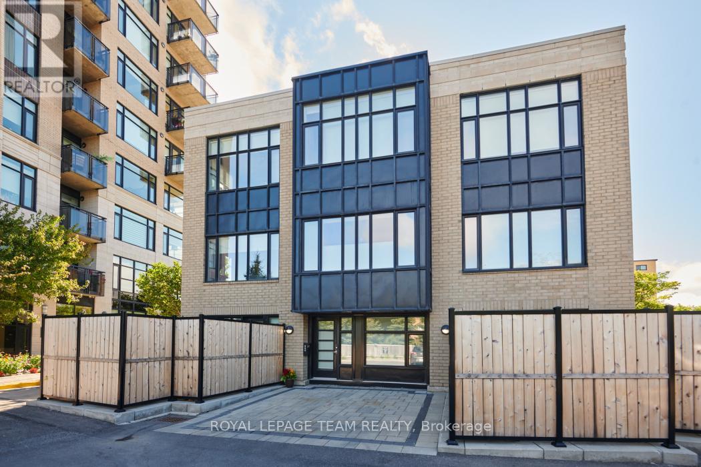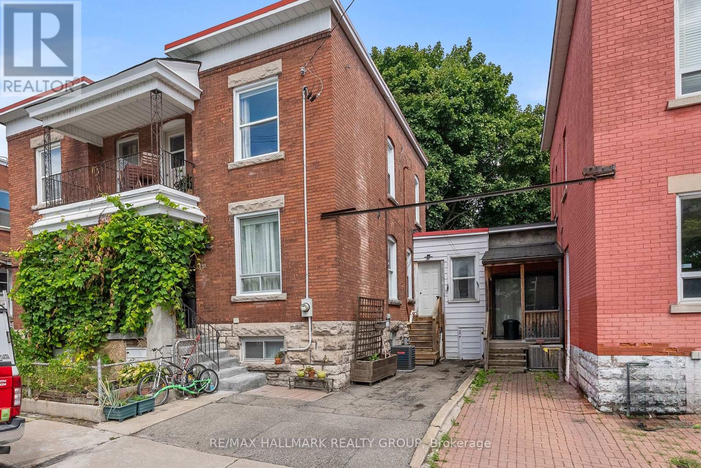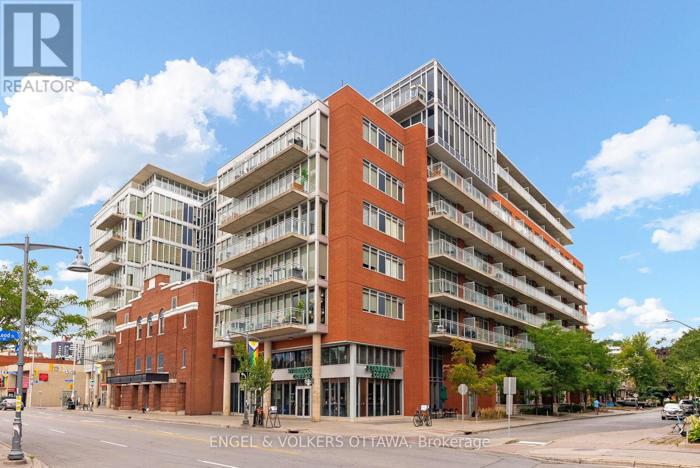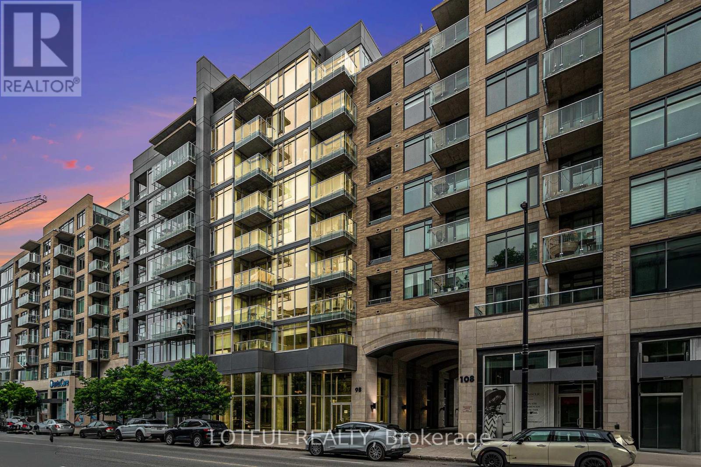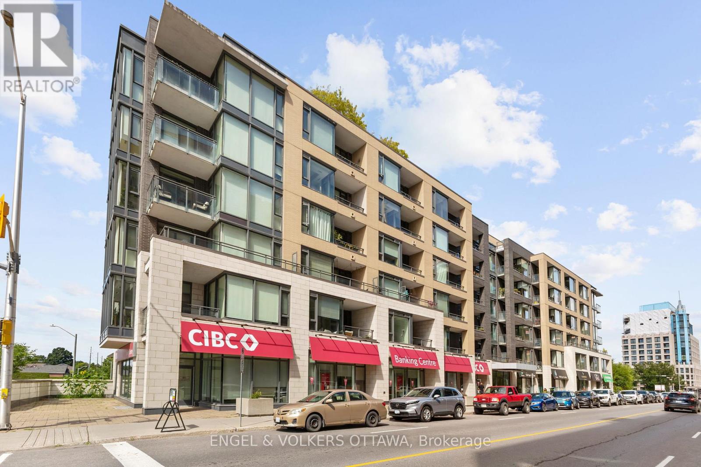- Houseful
- ON
- Ottawa
- Wellington Village
- 236 Northwestern Ave
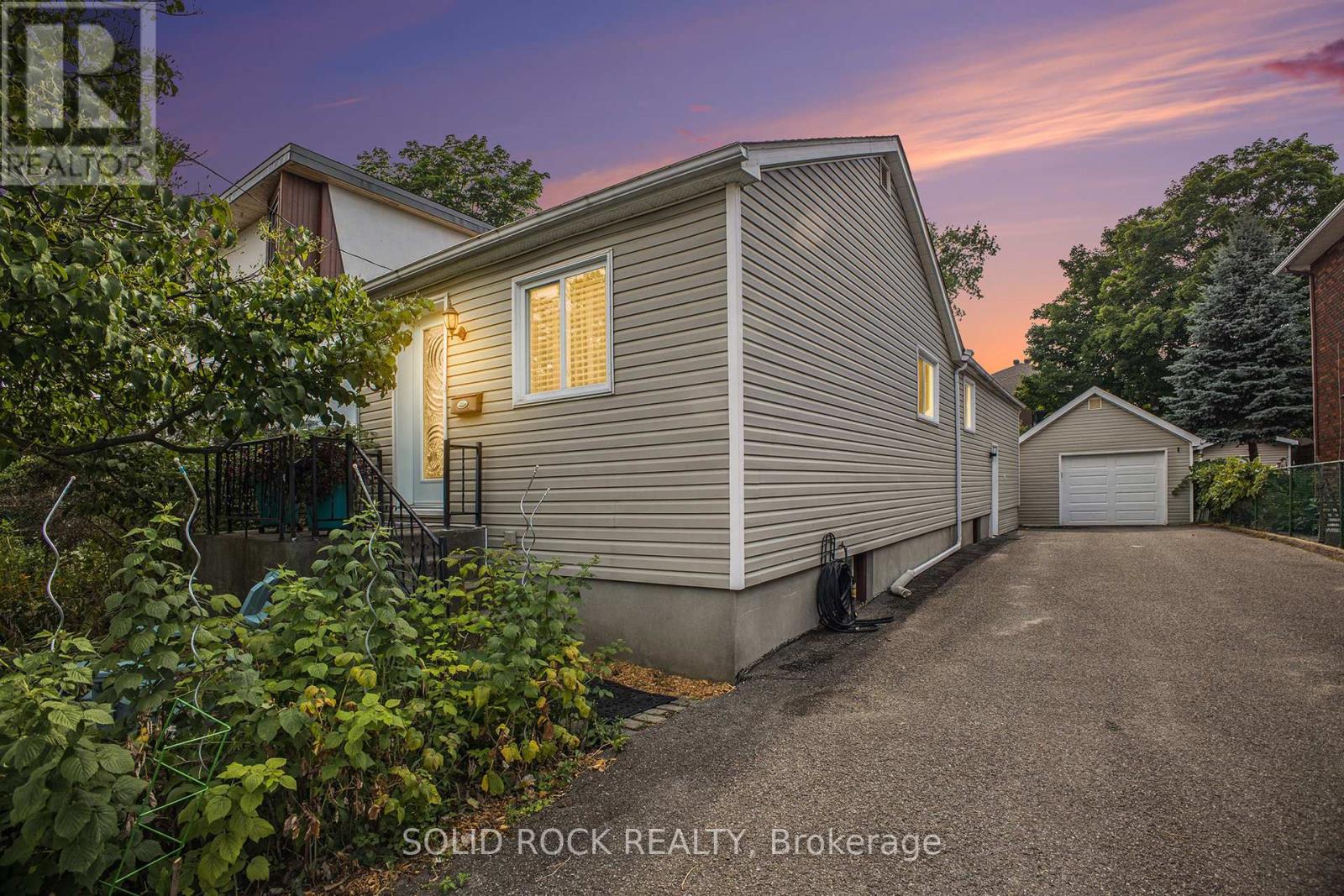
Highlights
Description
- Time on Houseful22 days
- Property typeSingle family
- StyleBungalow
- Neighbourhood
- Median school Score
- Mortgage payment
**OPEN HOUSE Sat Sept 6th 10am-12noon** Welcome to this Beautiful Bungalow in the desirable neighbourhood of Champlain park nestled between Island Park & Tunney's Pasture. This bungalow has 3 bedrooms on the main floor and a fully finished basement. The lower level has a large L-shaped family room & recreation area, with a 3-piece bathroom including laundry area, furnace room with storage and a cold cellar. The property has a large private landscaped rear yard and a large detached garage & additional garden shed. Sitting on a 50 x 130 lot with some fantastic nearby amenities. Walking distance to the transit line, the O-Train at Tunney's Pasture and a short walk to the Kichi Zibi Mikan parkway and the Ottawa River, which features connected bike paths and cross-country ski trails. This bungalow on a large lot in a desirable area won't last long. Book a private viewing today! (id:63267)
Home overview
- Cooling Central air conditioning
- Heat source Natural gas
- Heat type Forced air
- Sewer/ septic Sanitary sewer
- # total stories 1
- Fencing Fully fenced, fenced yard
- # parking spaces 4
- Has garage (y/n) Yes
- # full baths 2
- # total bathrooms 2.0
- # of above grade bedrooms 3
- Subdivision 4301 - ottawa west/tunneys pasture
- View City view
- Directions 1967989
- Lot desc Landscaped
- Lot size (acres) 0.0
- Listing # X12345425
- Property sub type Single family residence
- Status Active
- Other 2.41m X 1.21m
Level: Basement - Laundry 3.04m X 3.04m
Level: Basement - Utility 2.43m X 3.65m
Level: Basement - Media room 4.11m X 6.09m
Level: Basement - Living room 3.2m X 6.4m
Level: Main - Kitchen 3.53m X 3.04m
Level: Main - Bedroom 2.94m X 2.89m
Level: Main - Primary bedroom 2.79m X 3.65m
Level: Main - Foyer 1.82m X 1.21m
Level: Main - Bedroom 3.04m X 3.35m
Level: Main - Sitting room 2.13m X 1.52m
Level: Main - Dining room 3.2m X 2.43m
Level: Main - Family room 3.53m X 3.96m
Level: Main
- Listing source url Https://www.realtor.ca/real-estate/28735074/236-northwestern-avenue-ottawa-4301-ottawa-westtunneys-pasture
- Listing type identifier Idx

$-2,666
/ Month

