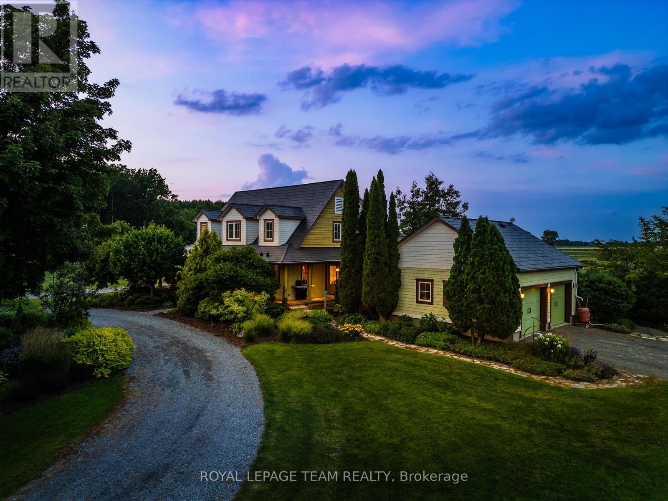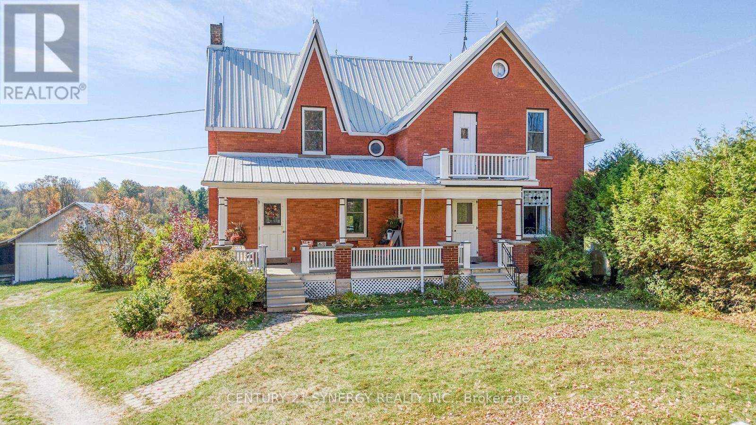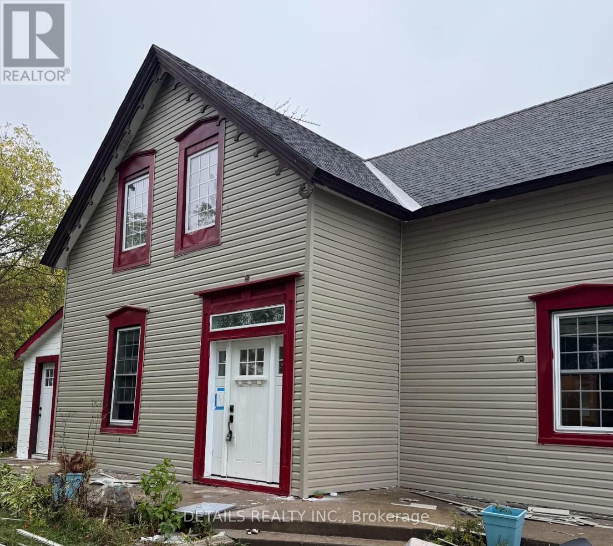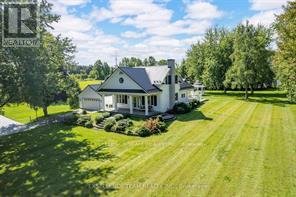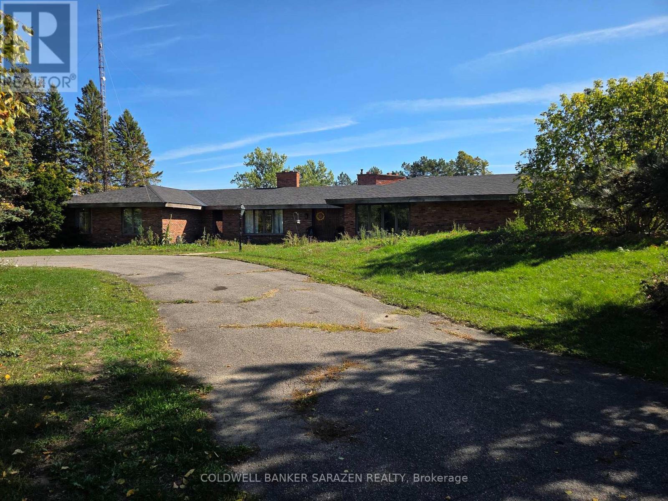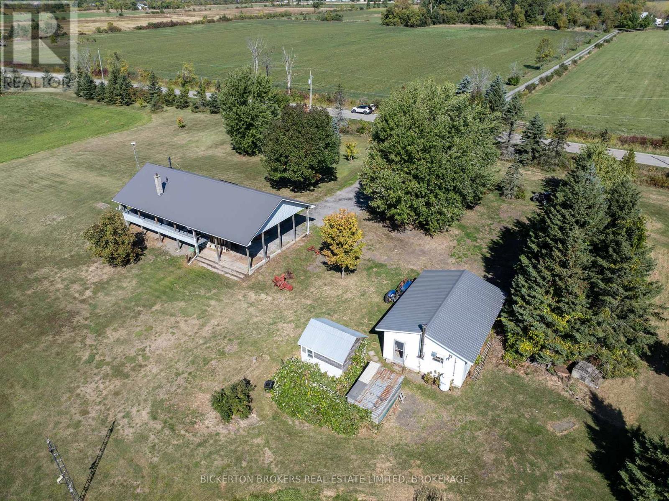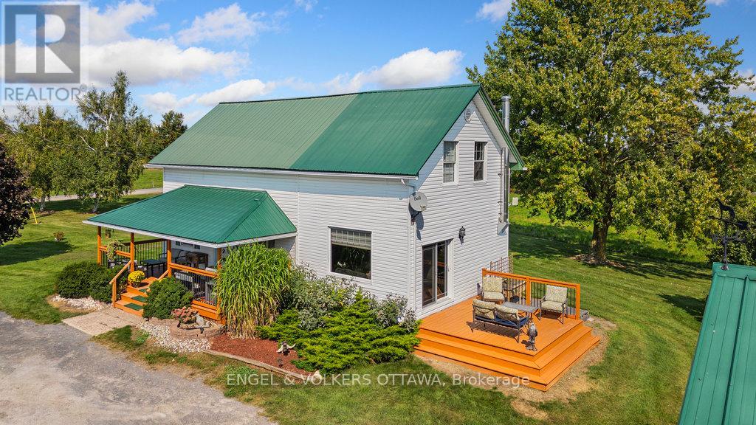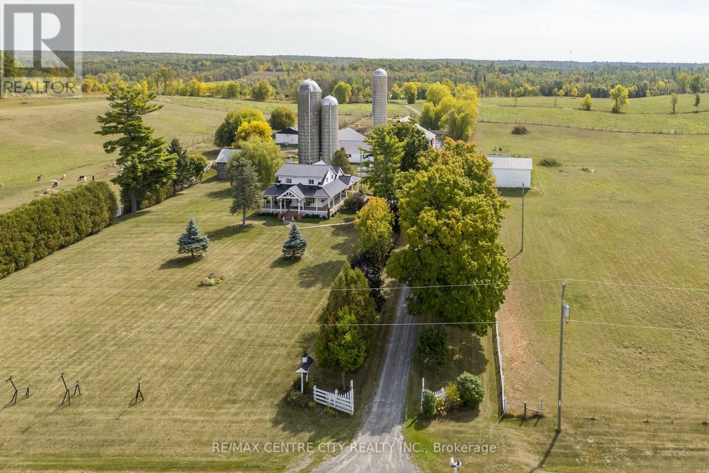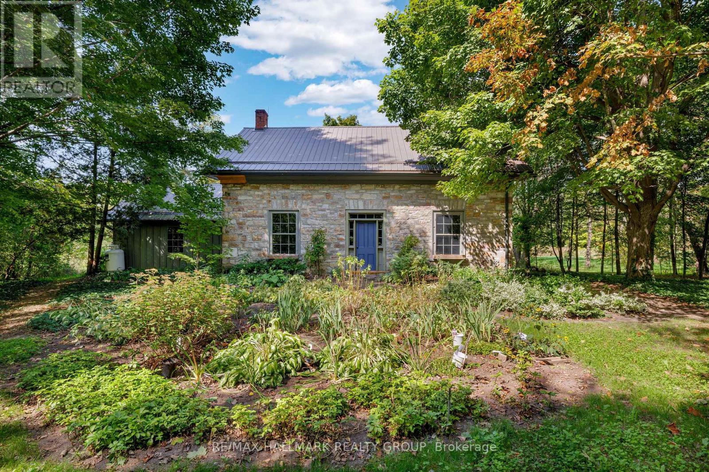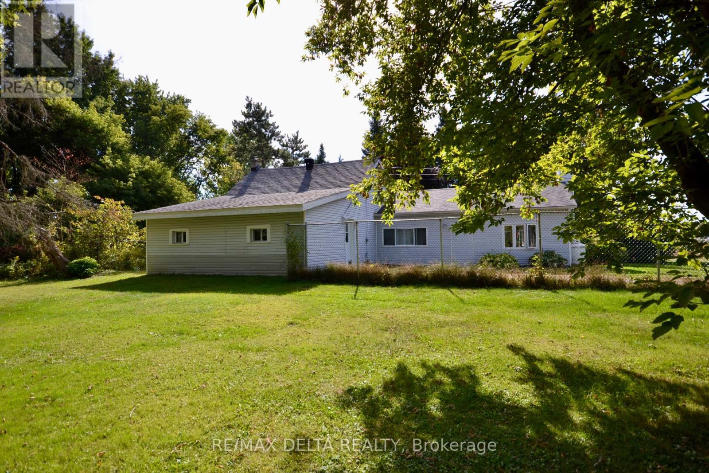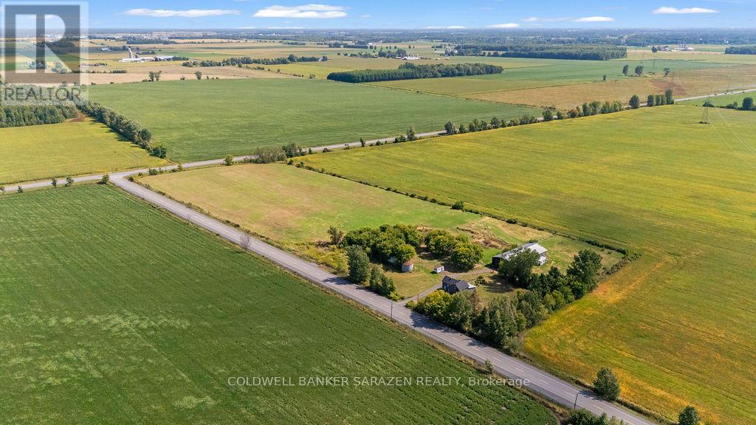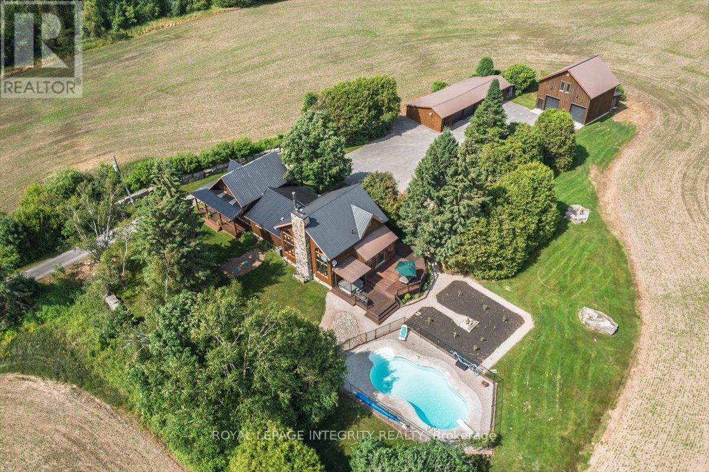
Highlights
Description
- Time on Houseful109 days
- Property typeAgriculture
- Median school Score
- Mortgage payment
Experience timeless elegance and modern comfort in this extraordinary 5-bedroom, 4-bathroom estate set on 26.34 acres of pristine countryside. Originally constructed in the 1870s and masterfully expanded in 1996, this home blends historic charm with upscale finishes, including hickory hardwood and wide-plank engineered flooring, granite countertops, and stainless steel appliances. Recent upgradestwo propane furnaces (2024), a new hot water tank (2025), HRV, and a full water systemensure peace of mind and efficiency. Entertain in style with an in-ground saltwater pool, hot tub, and a rare indoor synthetic ice rink. The showstopping two-storey garage features steel beam construction, soaring ceilings, two garage doors, cement flooring, two electric heaters, additional drive-through toy storage, and a sunlit loft with oversized windowsideal for a studio, gym, yoga studio or guest suite. Plus an additional 72 ft Drive Shed. With five separate electrical panels, a 220-ft drilled well, and a permitted septic system, this property is as functional as it is beautiful. Currently taxed as working farmland, this luxurious rural retreat offers unmatched character, privacy, and potential. (id:63267)
Home overview
- Cooling Central air conditioning, air exchanger
- Heat source Propane
- Heat type Forced air
- Has pool (y/n) Yes
- Sewer/ septic Septic system
- # total stories 2
- # parking spaces 14
- Has garage (y/n) Yes
- # full baths 3
- # half baths 1
- # total bathrooms 4.0
- # of above grade bedrooms 5
- Has fireplace (y/n) Yes
- Community features Community centre, school bus
- Subdivision 8208 - btwn franktown rd. & fallowfield rd.
- Directions 1996072
- Lot desc Landscaped
- Lot size (acres) 0.0
- Listing # X12263784
- Property sub type Agriculture
- Status Active
- Loft 5.55m X 4.27m
Level: 2nd - 5th bedroom 4.27m X 3.69m
Level: 2nd - 2nd bedroom 4.63m X 2.8m
Level: 2nd - Primary bedroom 4.27m X 3.82m
Level: 2nd - 3rd bedroom 4.4m X 2.21m
Level: 2nd - Bathroom 3m X 1.4m
Level: 2nd - Games room 7.94m X 3.59m
Level: Lower - Bathroom 2.33m X 1.6m
Level: Lower - Recreational room / games room 7.37m X 3.89m
Level: Lower - Laundry 2.33m X 2.19m
Level: Lower - 4th bedroom 3.86m X 3.57m
Level: Main - Mudroom 2.53m X 2.42m
Level: Main - Den 6.035m X 2.89m
Level: Main - Dining room 3.962m X 2.743m
Level: Main - Great room 9.03m X 10.2m
Level: Main - Dining room 2.96m X 3.27m
Level: Main - Kitchen 4.14m X 3.96m
Level: Main - Bathroom 2.29m X 3.39m
Level: Main
- Listing source url Https://www.realtor.ca/real-estate/28560758/2365-ashton-station-road-ottawa-8208-btwn-franktown-rd-fallowfield-rd
- Listing type identifier Idx

$-5,313
/ Month

