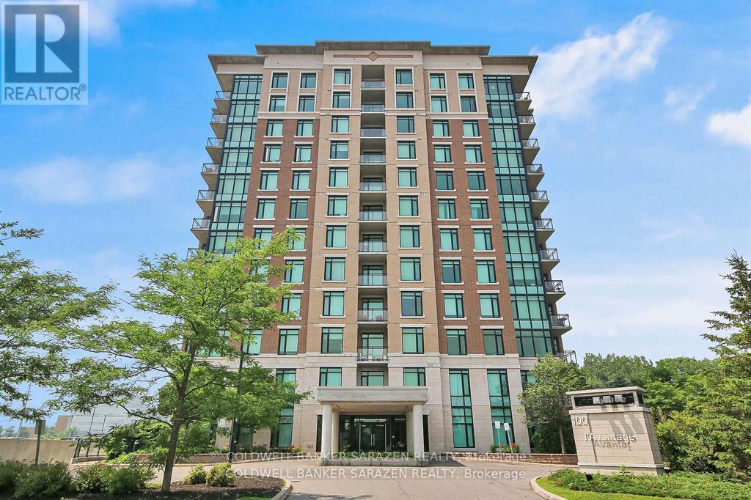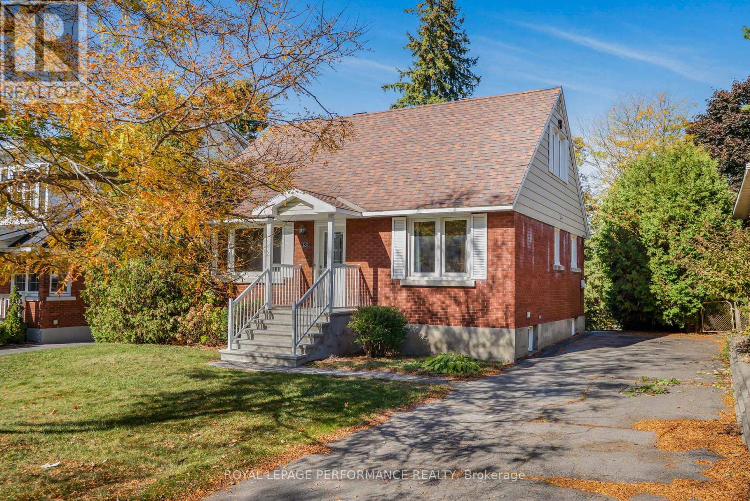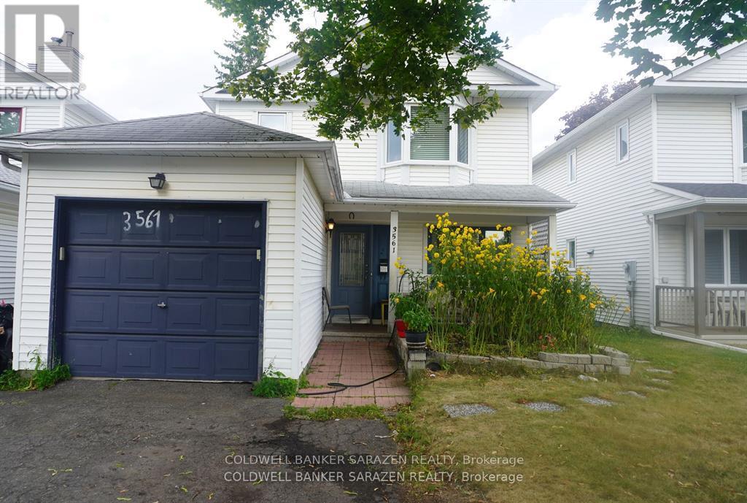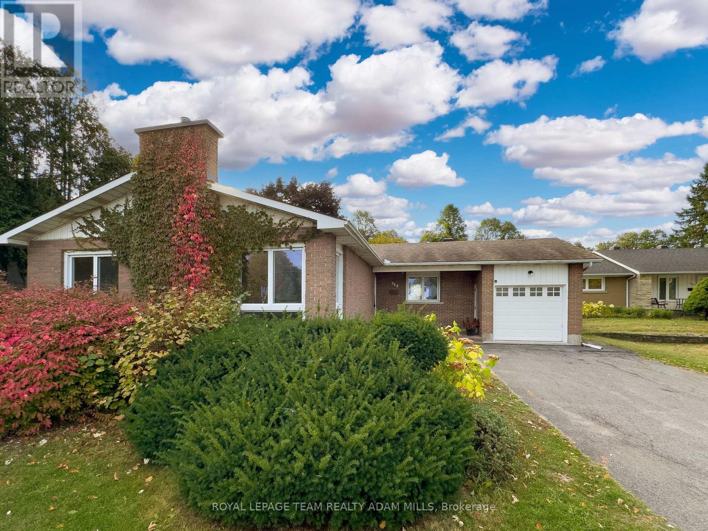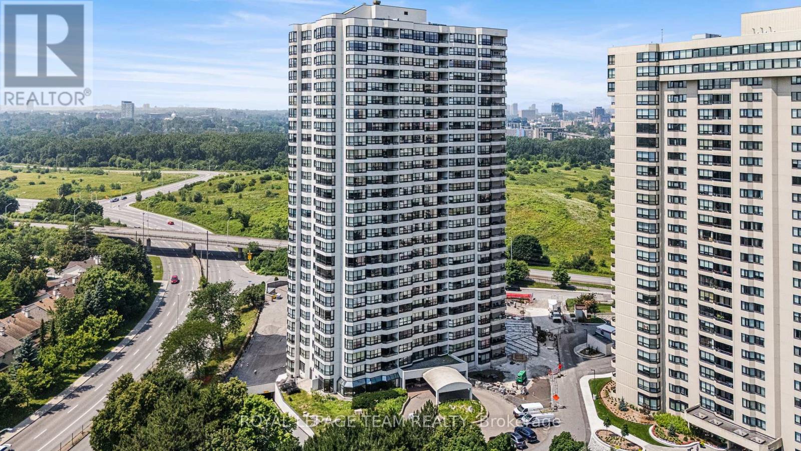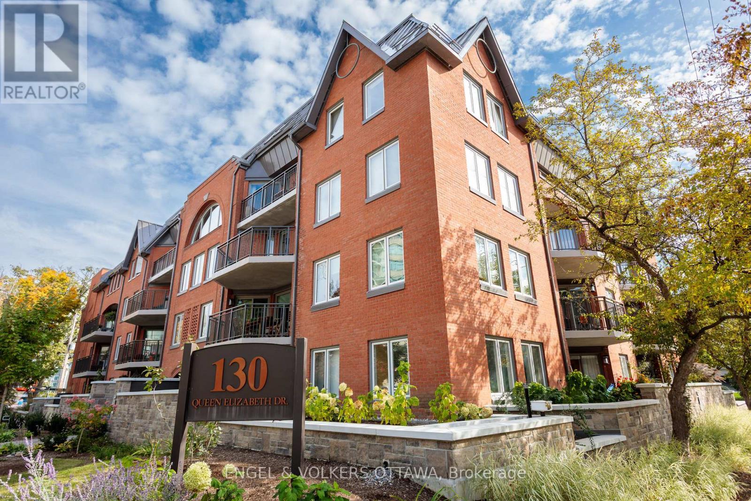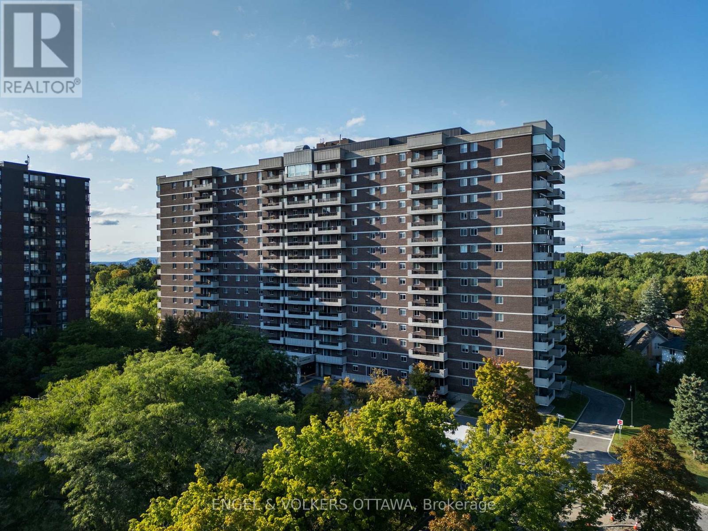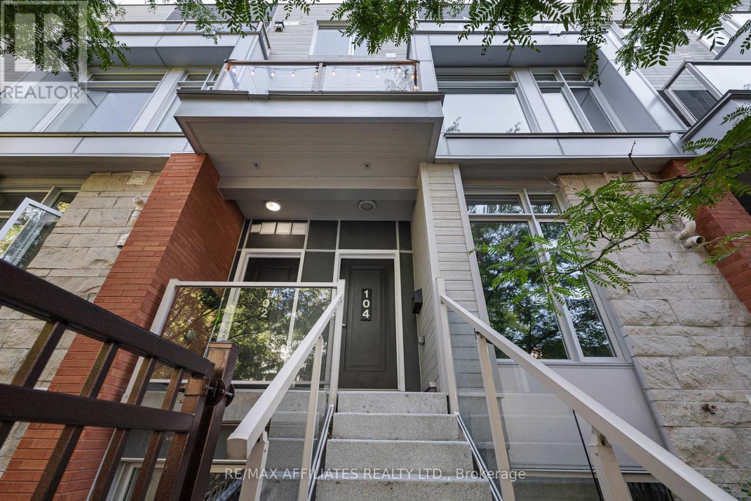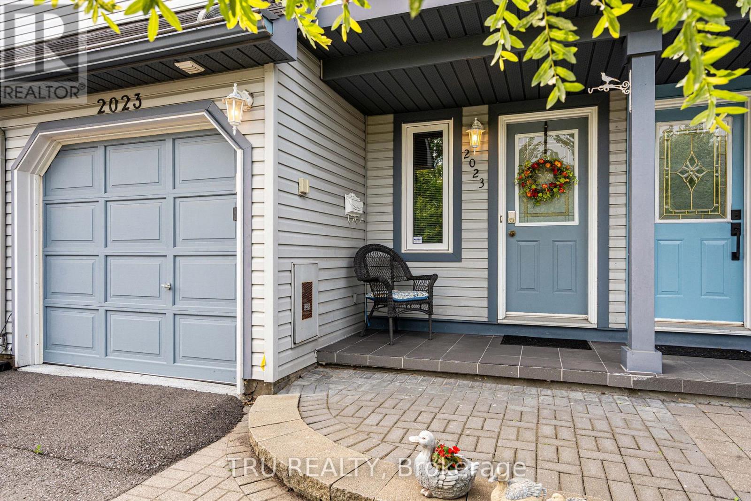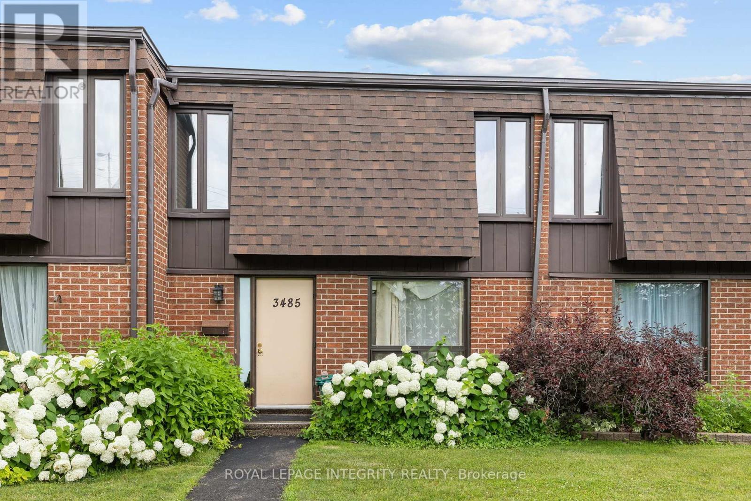- Houseful
- ON
- Ottawa
- Alta Vista
- 2380 Virginia Dr
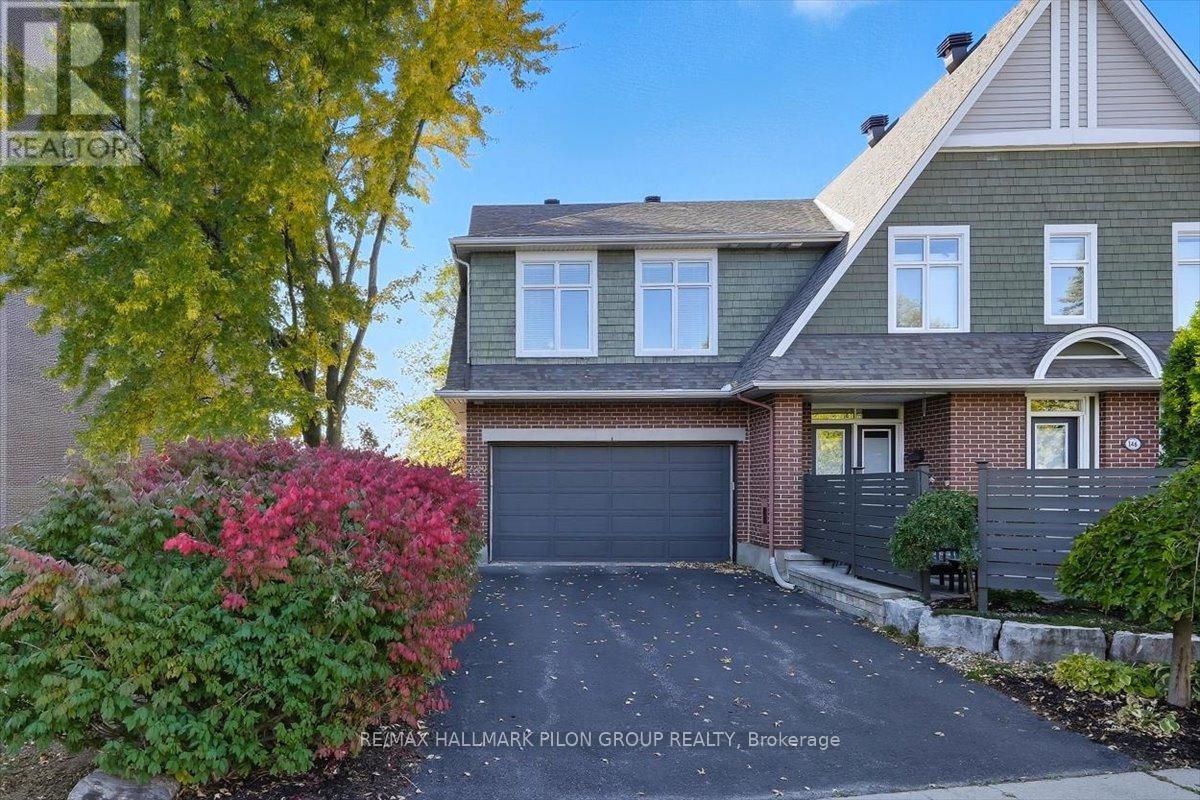
Highlights
Description
- Time on Housefulnew 16 hours
- Property typeSingle family
- Neighbourhood
- Median school Score
- Mortgage payment
Inspired by Barry Hobin and built by award-winning Uniform Developments, this rarely available executive end-unit townhouse offers sophisticated, low-maintenance living in a quiet, convenient enclave.Step inside to find soaring 9-ft ceilings and an abundance of natural light that fills the open-concept main floor. The chef-inspired kitchen features granite countertops, a large island with seating and stainless steel appliances, all perfectly designed for both everyday living and entertaining. The kitchen overlooks the elegant dining and living spaces, accented by rich hardwood flooring and stylish finishes. A long driveway and a spacious double garage with inside entry provide exceptional functionality and everyday convenience. Upstairs, a bright loft separates two private bedroom suites. The large primary retreat features double walk-in closets and a luxurious five-piece ensuite. The second bedroom is generously sized and served by a full bathroom, an ideal layout for privacy and comfort. A convenient second-floor laundry completes the upper level. The fully finished lower level provides flexible space for a family room, media area, or guest suite, complete with a full bathroom. Outside, enjoy a private setting with a fenced yard. Association fee covers snow removal, lawn care, and common area maintenance for truly carefree living.Located just minutes from parks, schools, shopping, hospitals, and downtown, this is a home that perfectly balances elegance, comfort, and convenience. Move in and enjoy The Manors lifestyle! (id:63267)
Home overview
- Cooling Central air conditioning
- Heat source Natural gas
- Heat type Forced air
- Sewer/ septic Sanitary sewer
- # total stories 2
- Fencing Fenced yard
- # parking spaces 4
- Has garage (y/n) Yes
- # full baths 3
- # half baths 1
- # total bathrooms 4.0
- # of above grade bedrooms 2
- Has fireplace (y/n) Yes
- Subdivision 3609 - guildwood estates - urbandale acres
- Directions 1932666
- Lot desc Lawn sprinkler
- Lot size (acres) 0.0
- Listing # X12463134
- Property sub type Single family residence
- Status Active
- 2nd bedroom 4.64m X 3.42m
Level: 2nd - Den 5.33m X 2.59m
Level: 2nd - Primary bedroom 5.33m X 3.96m
Level: 2nd - Family room 7.89m X 5.05m
Level: Lower - Living room 5.33m X 4.11m
Level: Main - Dining room 3.2m X 3.14m
Level: Main - Kitchen 3.75m X 2.43m
Level: Main
- Listing source url Https://www.realtor.ca/real-estate/28990887/2380-virginia-drive-ottawa-3609-guildwood-estates-urbandale-acres
- Listing type identifier Idx

$-2,466
/ Month

