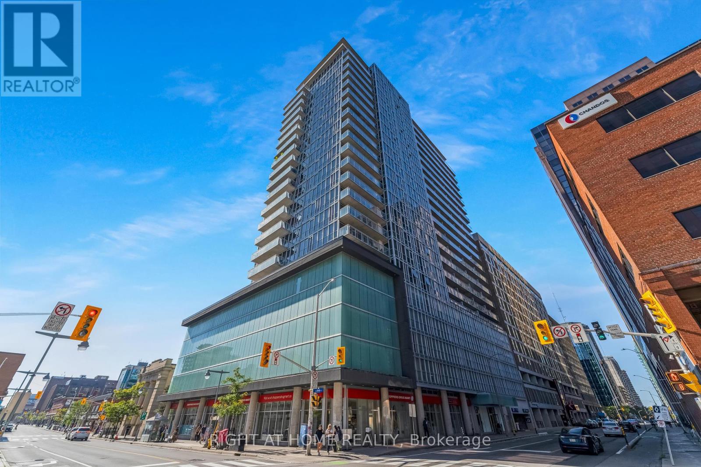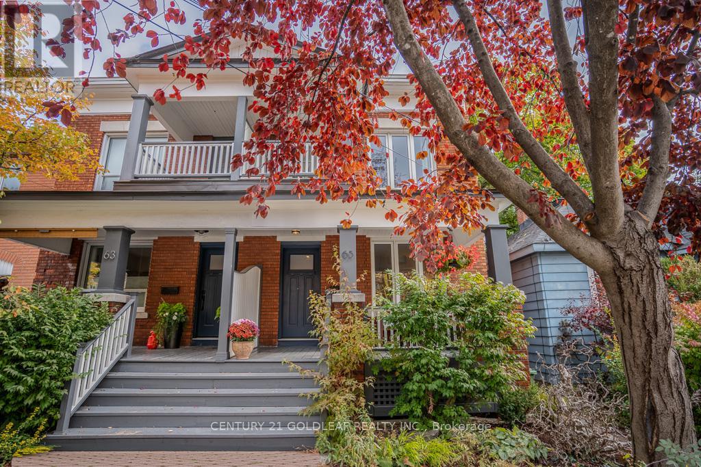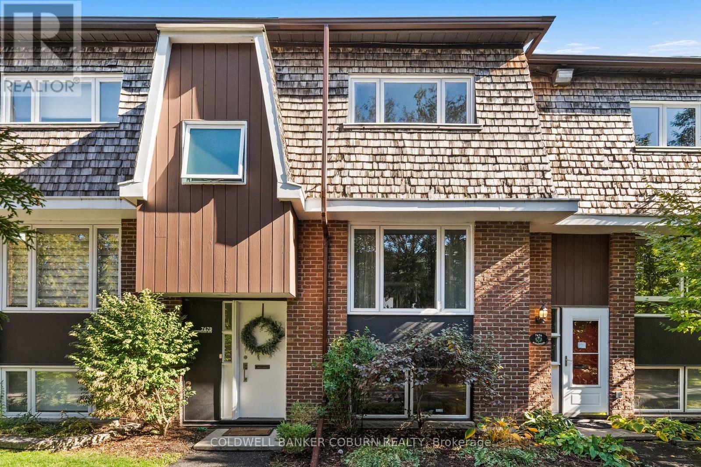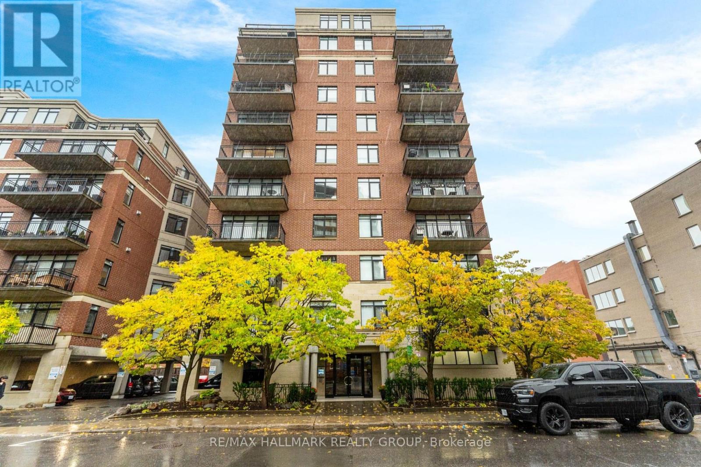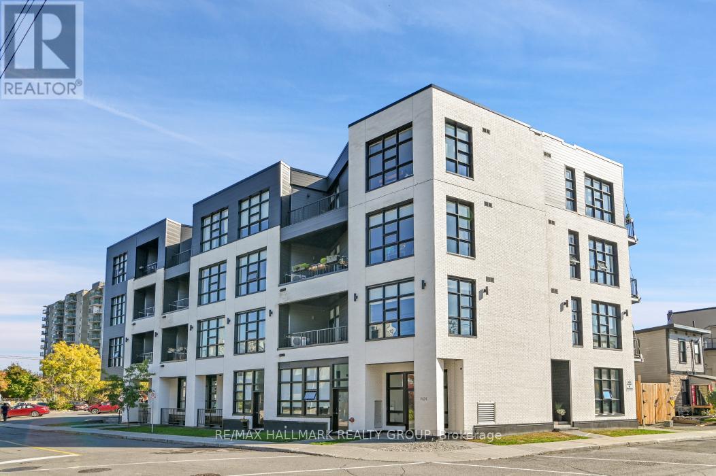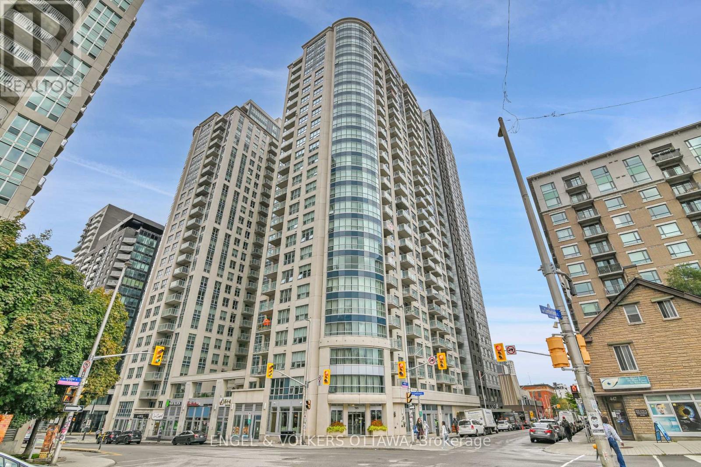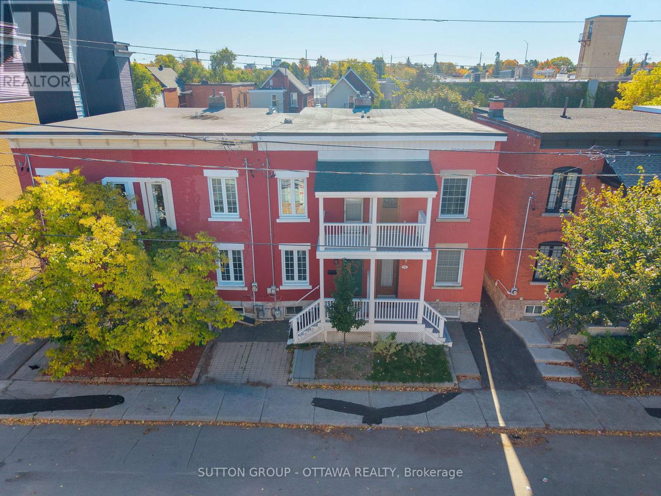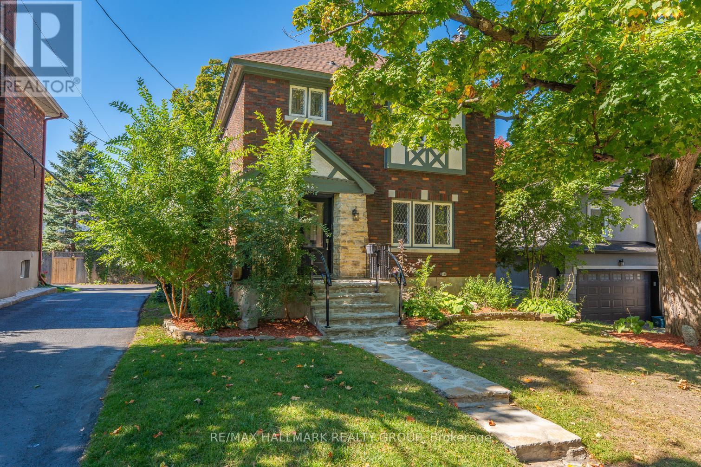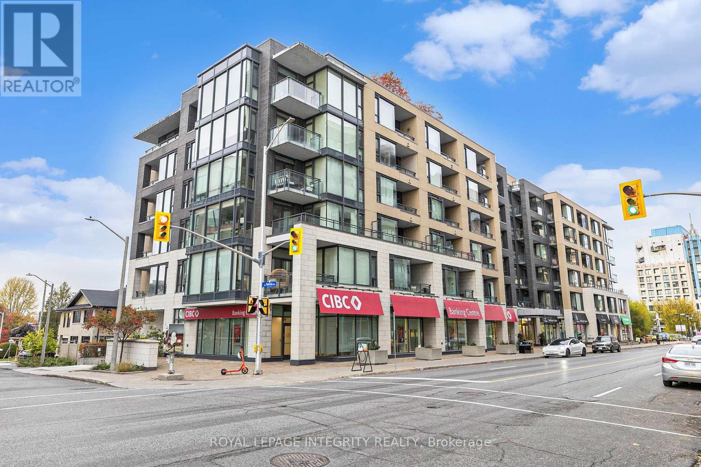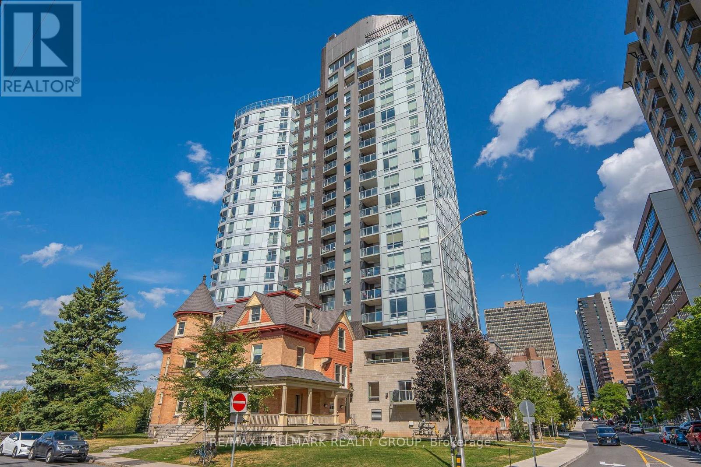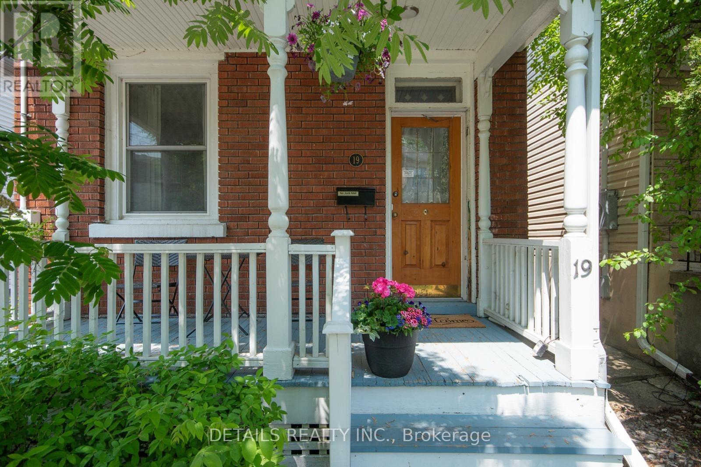- Houseful
- ON
- Ottawa
- Civic Hospital
- 239 Fairmont Avenue #a
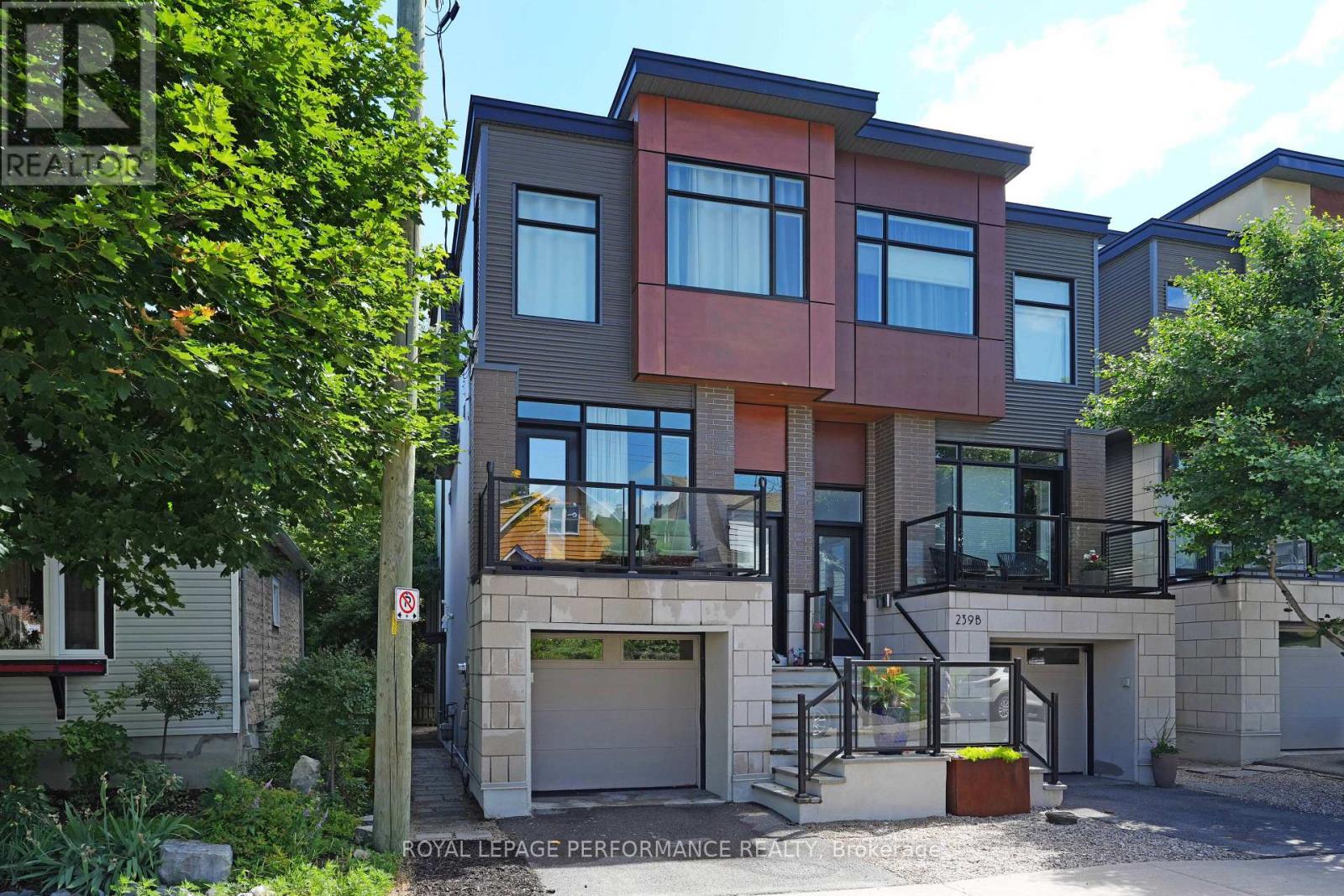
Highlights
Description
- Time on Houseful93 days
- Property typeSingle family
- Neighbourhood
- Median school Score
- Mortgage payment
Experience contemporary urban living in this stunning semi-detached home, ideally located between the sought-after neighborhoods of Civic Hospital and Hintonburg. Crafted by renowned builder Gallivan Developments, this sun-drenched 3-bedroom, 4-bathroom residence offers over 2,230 sq ft of refined living space. Step inside to discover a thoughtfully designed open-concept floor plan featuring a stylish island kitchen with granite countertops and high-end appliances. Natural maple hardwood floors flow throughout, complemented by striking architectural details including open staircases, glass walls, and brushed steel railings. Enjoy the outdoors from any of the three private balconies-including a rooftop retreat perfect for entertaining, unwinding and taking in the sunsets or Canada Day fireworks. Soaring 9-ft ceilings, a cozy gas fireplace, and indoor garage parking further elevate this homes appeal. Bonus: a legal accessory dwelling with separate exterior access currently generates $1,400/month from a single tenant. Alternatively, it can be seamlessly reintegrated into the main home as an expansive recreation or media room. Steps away from amazing Princess Margriet park where you can walk the dog and play pickleball! (id:63267)
Home overview
- Cooling Central air conditioning
- Heat source Natural gas
- Heat type Radiant heat
- Sewer/ septic Sanitary sewer
- # total stories 3
- # parking spaces 2
- Has garage (y/n) Yes
- # full baths 3
- # half baths 1
- # total bathrooms 4.0
- # of above grade bedrooms 3
- Subdivision 4504 - civic hospital
- Directions 1526723
- Lot size (acres) 0.0
- Listing # X12299472
- Property sub type Single family residence
- Status Active
- 3rd bedroom 3.47m X 2.79m
Level: 2nd - Bathroom 2.46m X 1.65m
Level: 2nd - Primary bedroom 4.64m X 3.96m
Level: 2nd - 2nd bedroom 4.62m X 3.32m
Level: 2nd - Laundry 1m X 2m
Level: 2nd - Bathroom 2.76m X 1.85m
Level: 2nd - Dining room 4.62m X 3.63m
Level: Main - Kitchen 4.62m X 4.24m
Level: Main - Living room 4.62m X 3.35m
Level: Main - Den 3.07m X 2.97m
Level: Main
- Listing source url Https://www.realtor.ca/real-estate/28636681/a-239-fairmont-avenue-ottawa-4504-civic-hospital
- Listing type identifier Idx

$-3,933
/ Month

