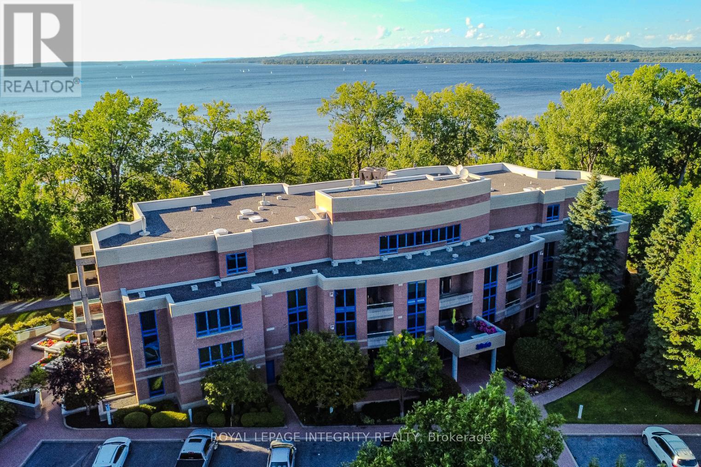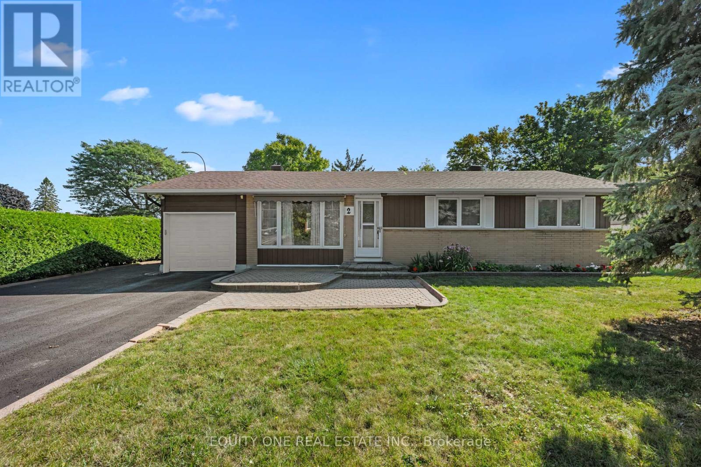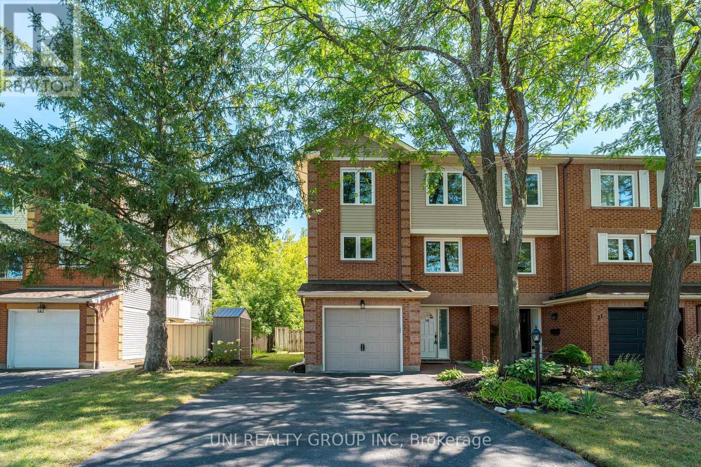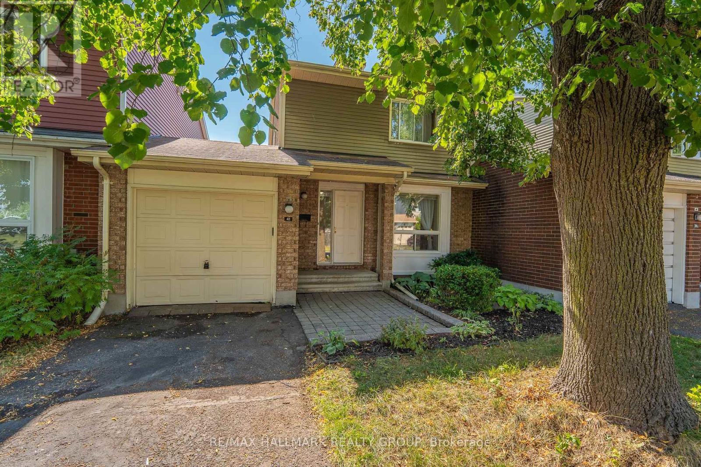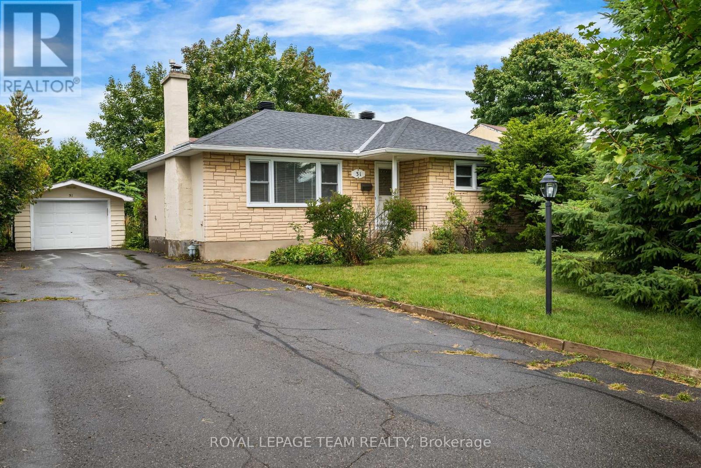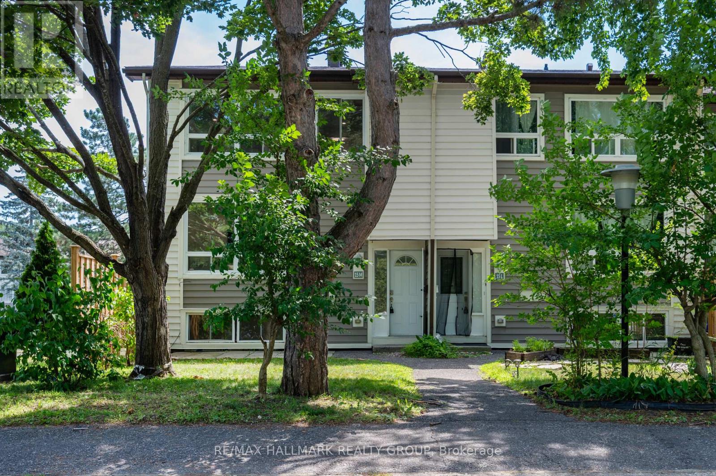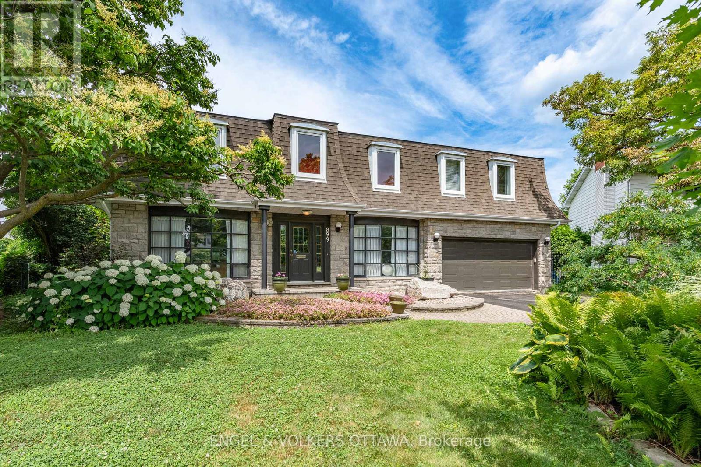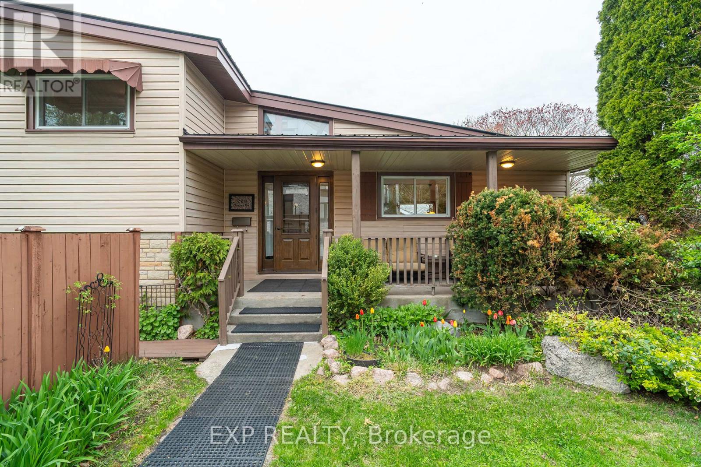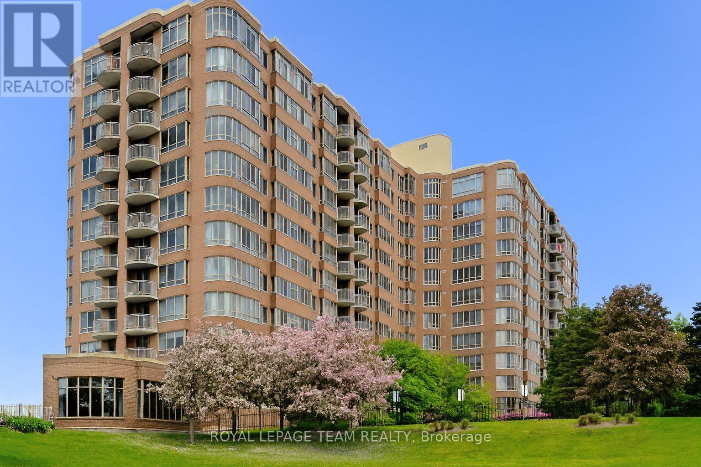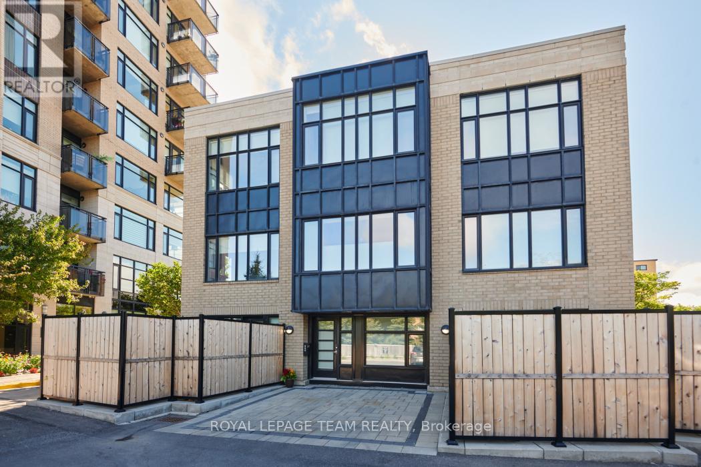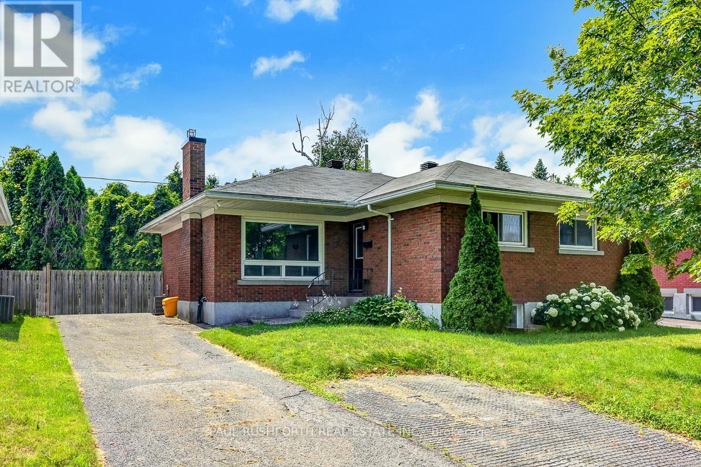
Highlights
Description
- Time on Houseful49 days
- Property typeSingle family
- StyleBungalow
- Neighbourhood
- Median school Score
- Mortgage payment
Welcome to 2390 Sudbury Avenue. A fantastic opportunity awaits in the desirable and centrally located neighbourhood of Queensway Terrace South. This spacious bungalow with a legal SDU is perfect as a multi-generational home or a solid income-generating property. The main level features over 1,200 sq. ft. of well-maintained living space with gleaming hardwood floors, an updated kitchen, a bright and inviting living room, three generous bedrooms, and a full 4-piece bathroom. The legal basement apartment, completed in 2018, offers a separate entrance, two bedrooms, a full 4-piece bath, a full kitchen, in-unit laundry, and a large, comfortable living area ideal for tenants or extended family. Enjoy a fully fenced private backyard with mature hedging for added privacy, and a large driveway that easily accommodates six vehicles. Located just minutes from the highway, public transit, shopping, restaurants, bike paths, and Algonquin College, this home is perfectly positioned for both lifestyle and convenience. Upper unit: Currently tenanted by the owners son; will be vacated upon sale. Lower unit: Currently vacant and ready for immediate occupancy or rental. (id:55581)
Home overview
- Cooling Central air conditioning
- Heat source Natural gas
- Heat type Forced air
- Sewer/ septic Sanitary sewer
- # total stories 1
- # parking spaces 6
- # full baths 2
- # total bathrooms 2.0
- # of above grade bedrooms 5
- Subdivision 6303 - queensway terrace south/ridgeview
- Directions 1595681
- Lot size (acres) 0.0
- Listing # X12293726
- Property sub type Single family residence
- Status Active
- Bathroom 2.43m X 1.82m
Level: Basement - Kitchen 3.36m X 3.03m
Level: Basement - 5th bedroom 2.45m X 3.61m
Level: Basement - 4th bedroom 3.37m X 3.16m
Level: Basement - Utility 4.16m X 3.23m
Level: Basement - Recreational room / games room 6.38m X 7.58m
Level: Basement - 3rd bedroom 2.58m X 3.87m
Level: Main - Primary bedroom 2.92m X 3.95m
Level: Main - Dining room 3.01m X 3.11m
Level: Main - Kitchen 3.85m X 3.11m
Level: Main - 2nd bedroom 2.87m X 3.15m
Level: Main - Bathroom 1.51m X 2.41m
Level: Main - Living room 5.73m X 3.4m
Level: Main
- Listing source url Https://www.realtor.ca/real-estate/28624239/2390-sudbury-avenue-ottawa-6303-queensway-terrace-southridgeview
- Listing type identifier Idx

$-1,960
/ Month

