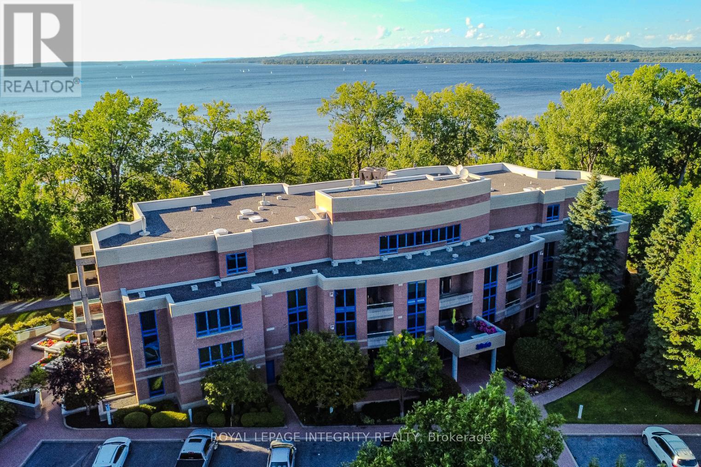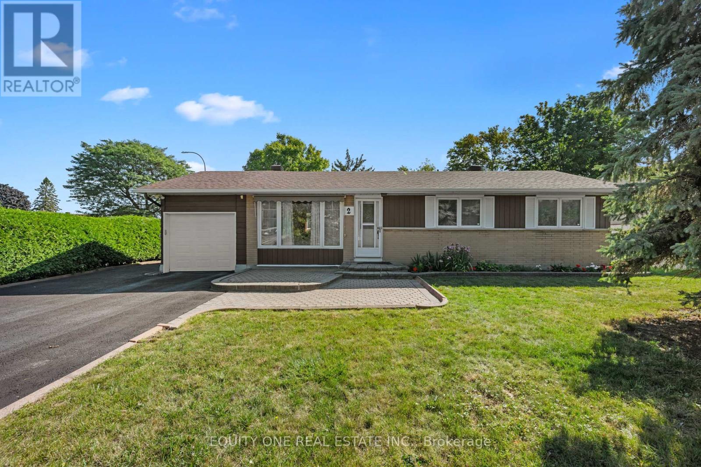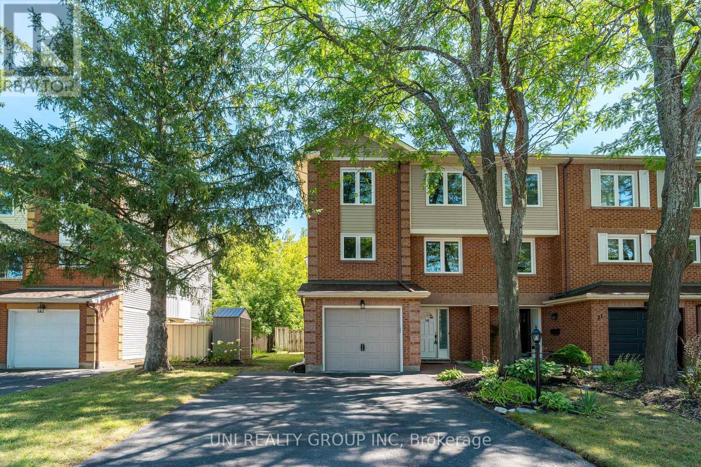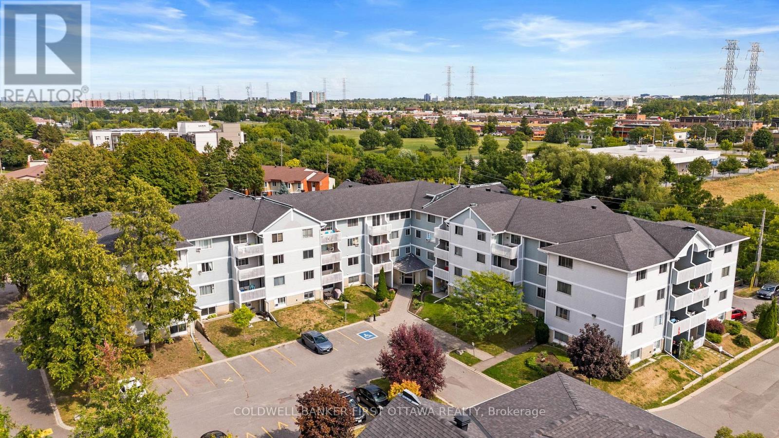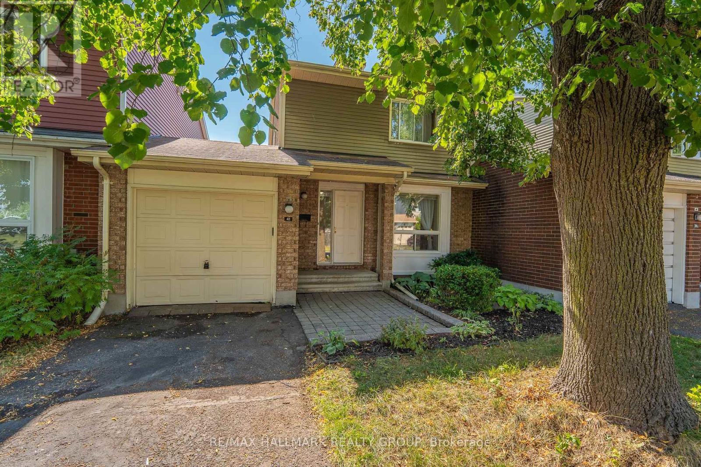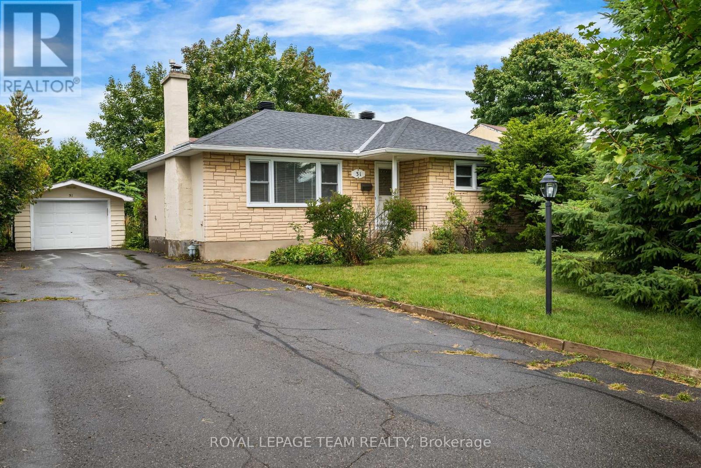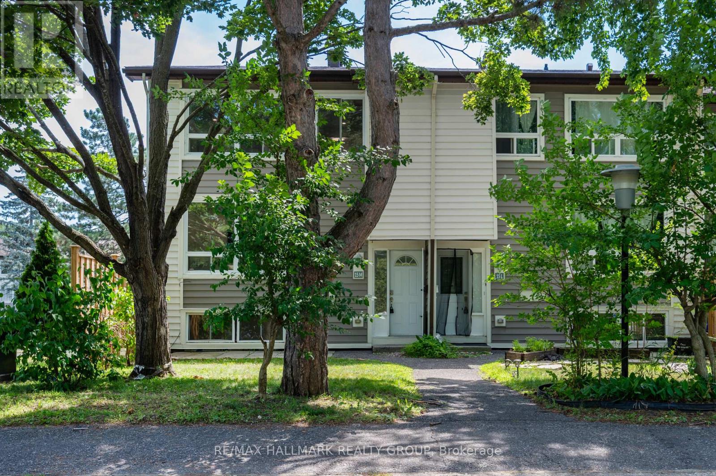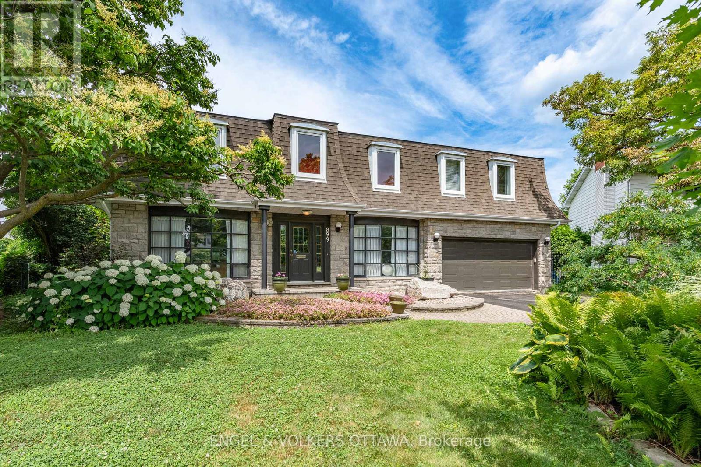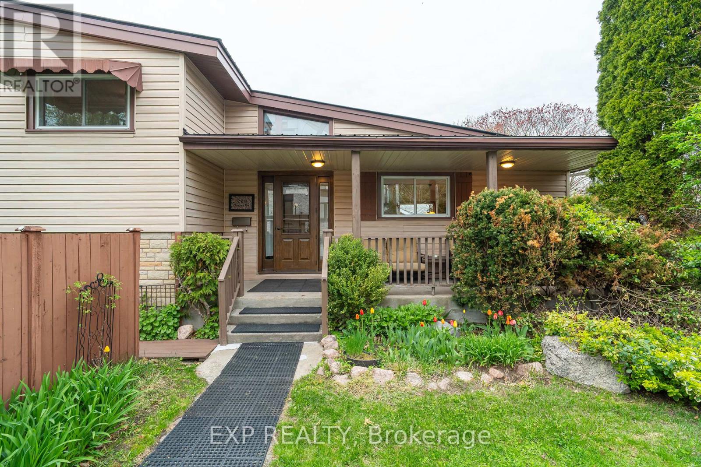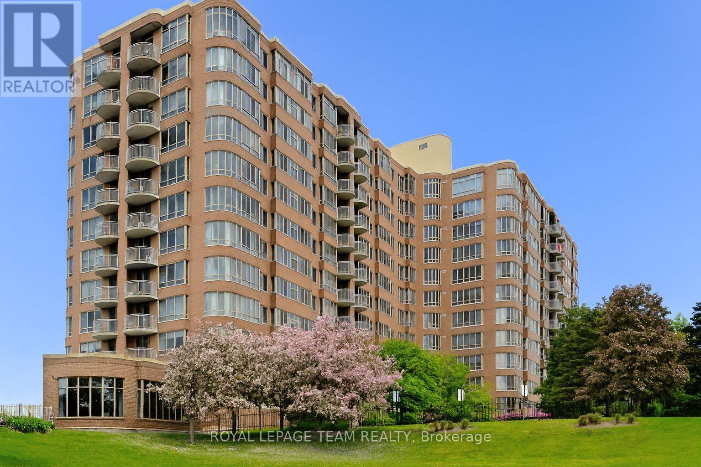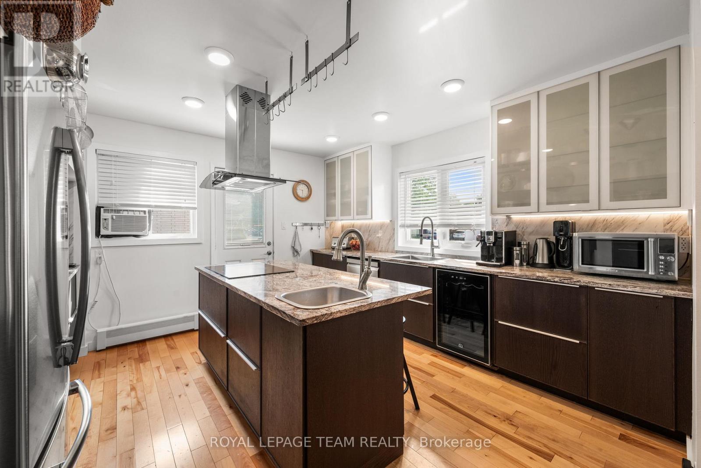
Highlights
Description
- Time on Houseful35 days
- Property typeSingle family
- Neighbourhood
- Median school Score
- Mortgage payment
Stop the Car! UNIQUE back split floor plan... Don't be fooled, it is larger than it looks, charming home enjoys many upgrades and has space for a large family. Let's start with the living/dining great room with vaulted ceiling and gas fireplace (2022), then onto the updated kitchen (2016) with breakfast bar island (6'9"x3'), loads of storage, granite counters, bar/beverage fridge, cook top, wall oven, dishwasher ('25) pot lights etc... the upper level has 3 bedrooms and an updated 4pc bath (2020), note hardwood flooring on both these levels. Head down to the "in between" level, still above grade with a 4th bedroom, 3pc bath (2024), a huge recreation room with wood burning fireplace and a walk out to the deck and generous yard. Lowest level boasts another large multipurpose room, currently an office, then behind another door is tons of storage and the laundry room. Off the kitchen is a small deck that takes you to another private patio with interlocking pavers. 3 Sheds complete this picture. Oh, did we mention the early to ripen apple tree out front?! Boiler furnace & owned hot water heater (2019) Shingles (2016). Time to get packing! (id:63267)
Home overview
- Cooling Window air conditioner
- Heat source Natural gas
- Heat type Radiant heat
- Sewer/ septic Sanitary sewer
- # parking spaces 4
- # full baths 2
- # total bathrooms 2.0
- # of above grade bedrooms 4
- Has fireplace (y/n) Yes
- Subdivision 6304 - parkway park
- Directions 2088595
- Lot size (acres) 0.0
- Listing # X12318872
- Property sub type Single family residence
- Status Active
- 3rd bedroom 3.29m X 2.43m
Level: 2nd - Primary bedroom 4.04m X 3.65m
Level: 2nd - 2nd bedroom 2.87m X 2.43m
Level: 2nd - Bathroom Measurements not available
Level: 2nd - Bathroom Measurements not available
Level: In Between - 4th bedroom 3.77m X 2.77m
Level: In Between - Recreational room / games room 5.97m X 3.84m
Level: In Between - Laundry 4.26m X 3.84m
Level: Lower - Office 3.99m X 3.41m
Level: Lower - Kitchen 4.08m X 3.69m
Level: Main - Great room 5.39m X 3.69m
Level: Main
- Listing source url Https://www.realtor.ca/real-estate/28678126/2391-cheshire-road-ottawa-6304-parkway-park
- Listing type identifier Idx

$-1,997
/ Month

