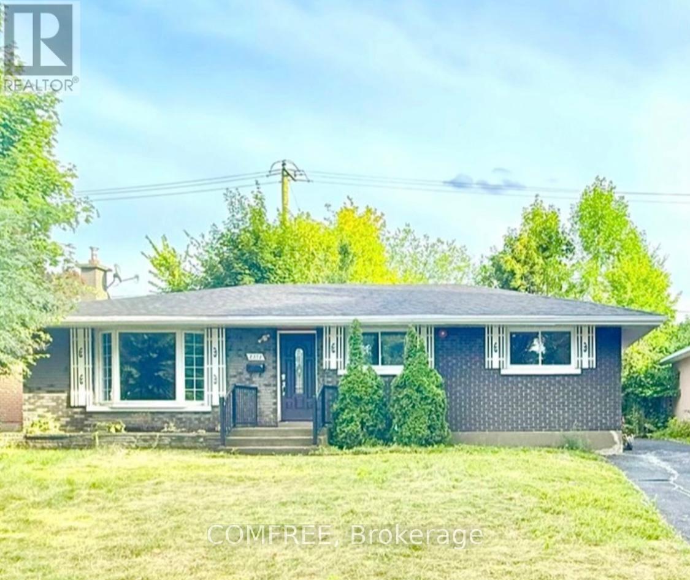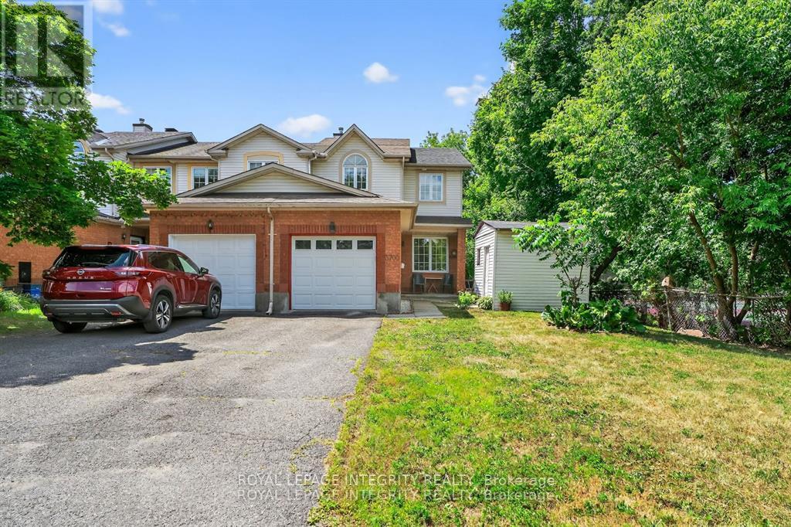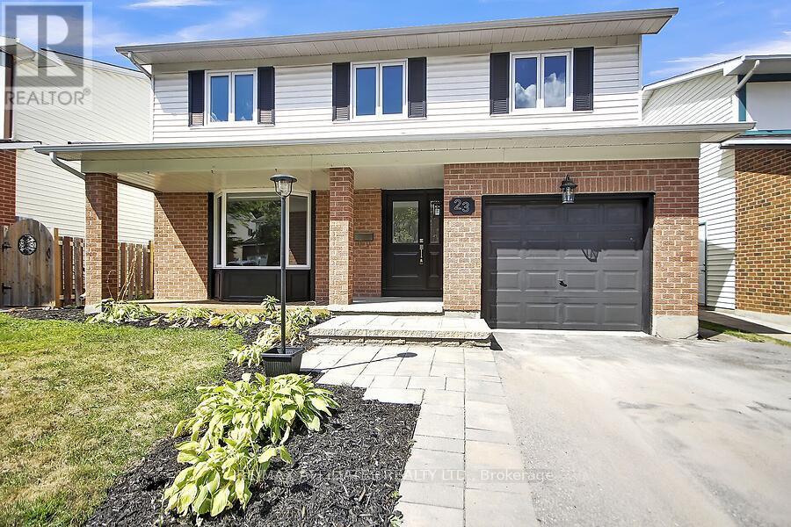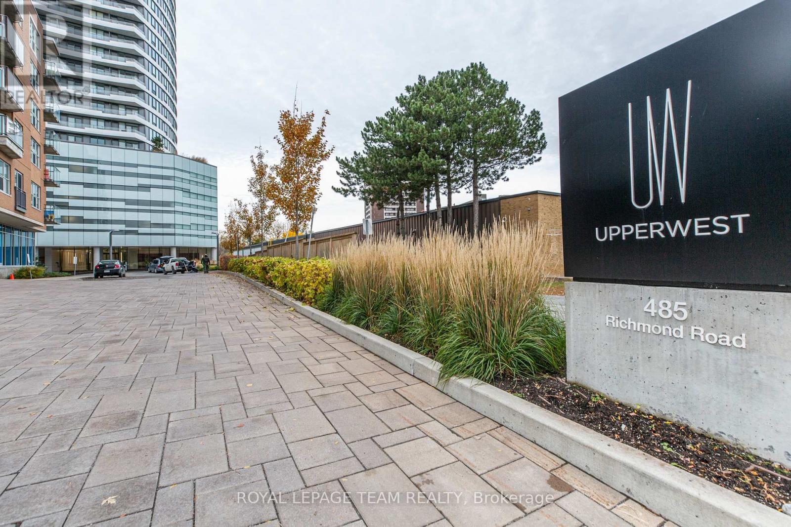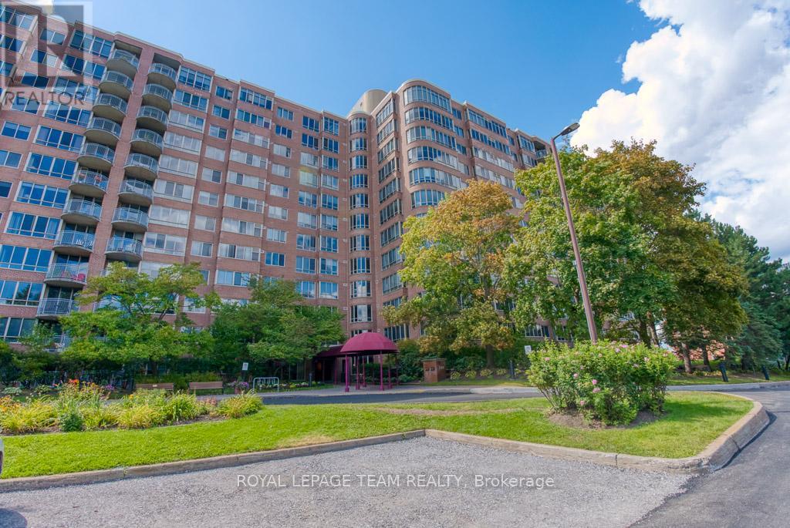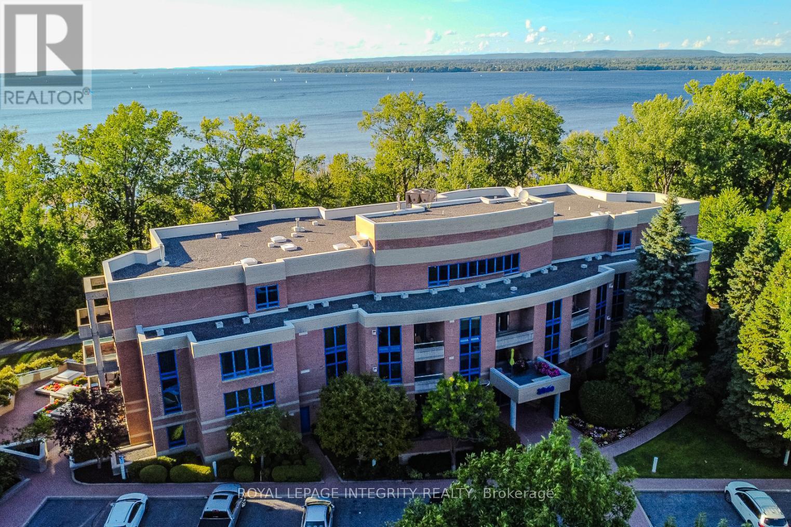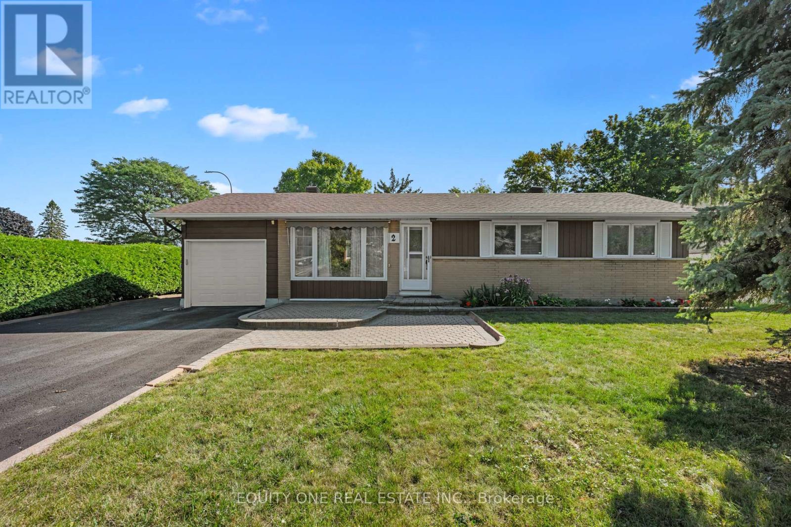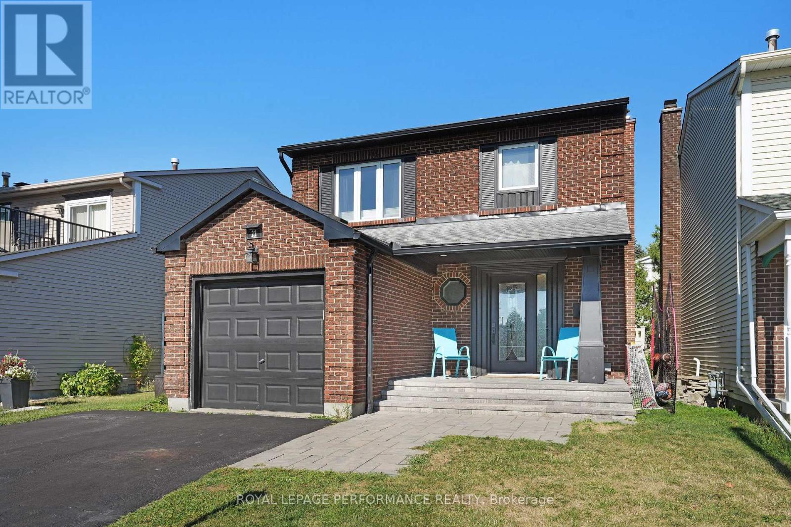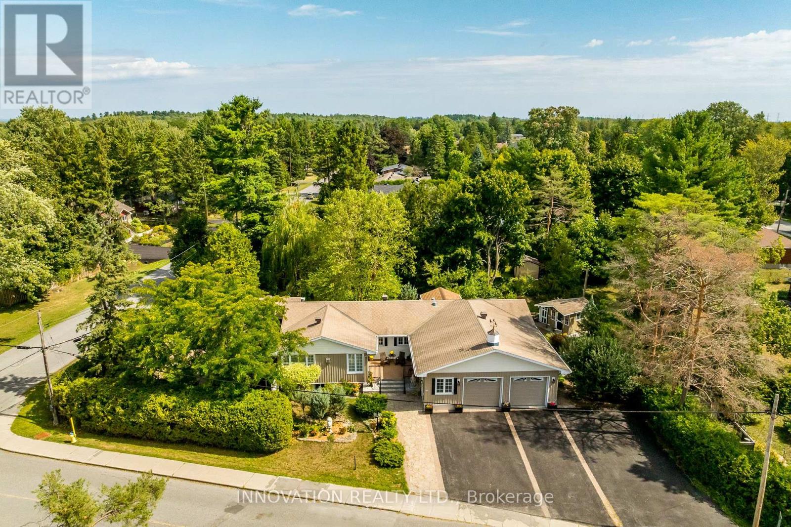- Houseful
- ON
- Ottawa
- Leslie Park
- 24 Barnes Cres
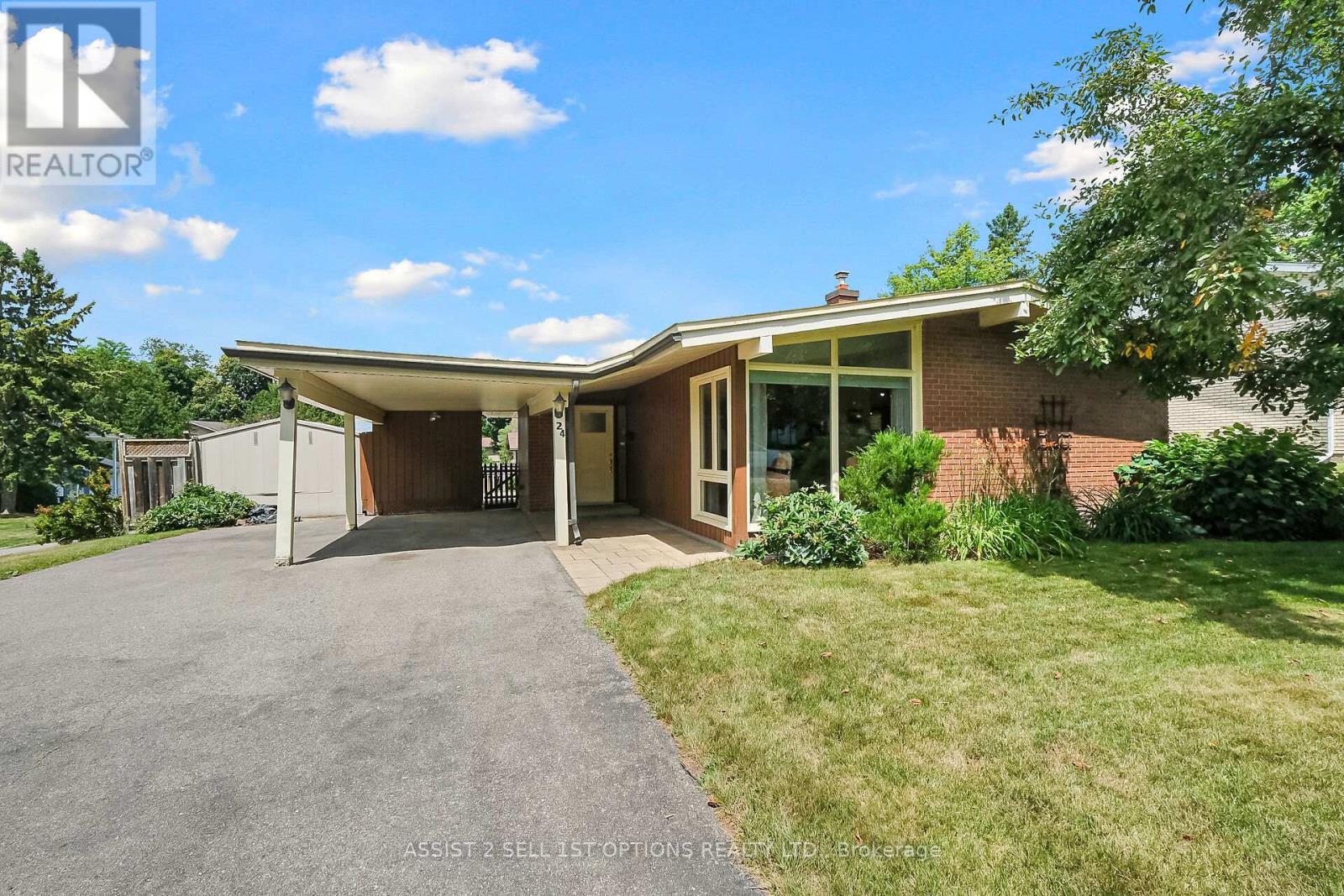
Highlights
Description
- Time on Houseful44 days
- Property typeSingle family
- StyleBungalow
- Neighbourhood
- Median school Score
- Mortgage payment
Welcome to 24 Barnes Crescent, a well-maintained and accessible bungalow in a prime Nepean location on a 78 x 100 ft lot . This 3-bedroom, carpet-free home is close to top-rated schools, 4 parks, shopping, transit, Hwy 417, and an abundance of recreation facilities all within a 20-minute walk, including Leslie Park right across the street .The main level features hardwood and ceramic flooring, a spacious L-shaped living/dining room, and a large updated kitchen with breakfast bar, ample cabinetry, and counter space. The finished basement includes a large rec room, 3-piece bath, and plenty of storage space. Doorways and hallways are accessible. Enjoy the fully fenced backyard with two storage sheds and parking for 6 cars. Major updates include windows (2016) and furnace/AC (2019). A solid, versatile home with room to grow Don't miss this opportunity! (id:63267)
Home overview
- Cooling Central air conditioning
- Heat source Natural gas
- Heat type Forced air
- Sewer/ septic Sanitary sewer
- # total stories 1
- Fencing Fully fenced, fenced yard
- # parking spaces 6
- Has garage (y/n) Yes
- # full baths 2
- # total bathrooms 2.0
- # of above grade bedrooms 3
- Flooring Hardwood, ceramic, laminate
- Subdivision 7601 - leslie park
- Lot desc Landscaped
- Lot size (acres) 0.0
- Listing # X12301699
- Property sub type Single family residence
- Status Active
- Recreational room / games room 6.81m X 4.62m
Level: Basement - Living room 5.59m X 3.56m
Level: Main - Bedroom 2.97m X 2.49m
Level: Main - Kitchen 4.17m X 2.92m
Level: Main - Primary bedroom 3.78m X 3.58m
Level: Main - Bedroom 3.58m X 2.74m
Level: Main - Dining room 5.87m X 3.76m
Level: Main
- Listing source url Https://www.realtor.ca/real-estate/28641583/24-barnes-crescent-ottawa-7601-leslie-park
- Listing type identifier Idx

$-1,907
/ Month



