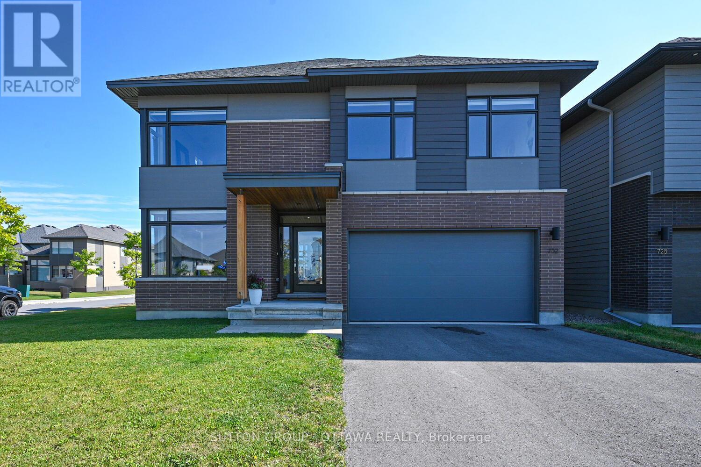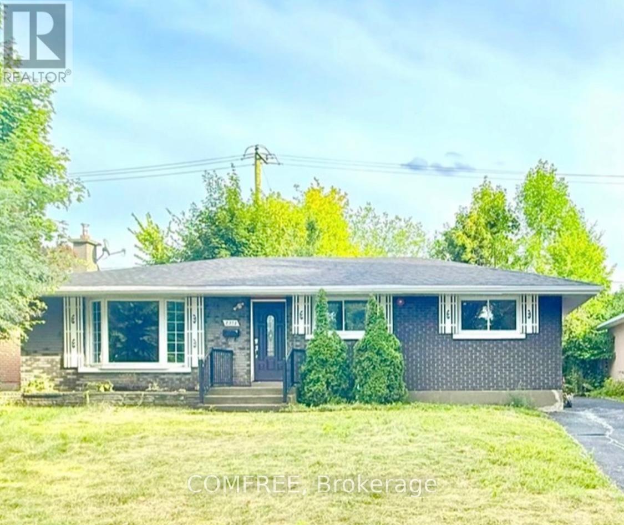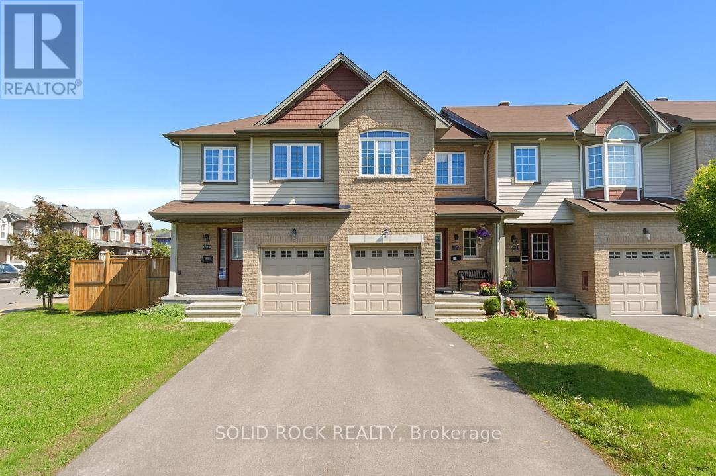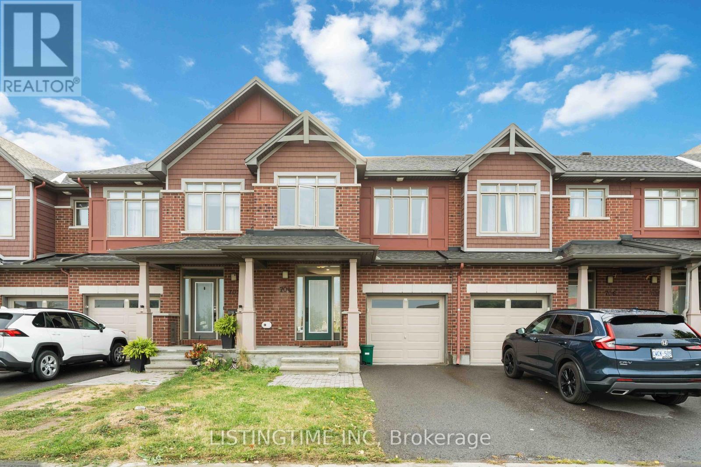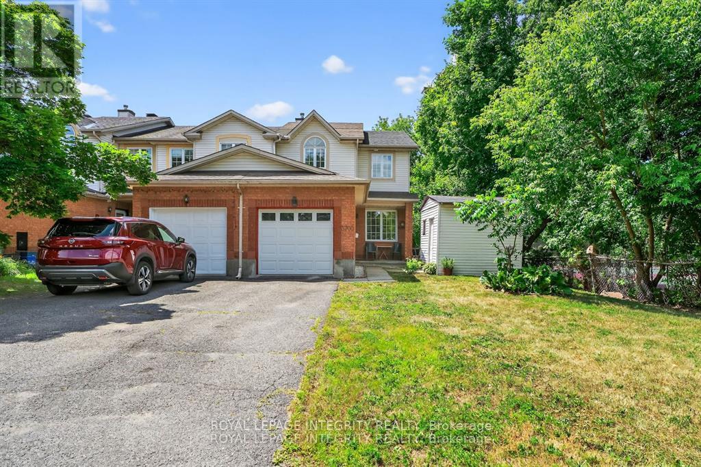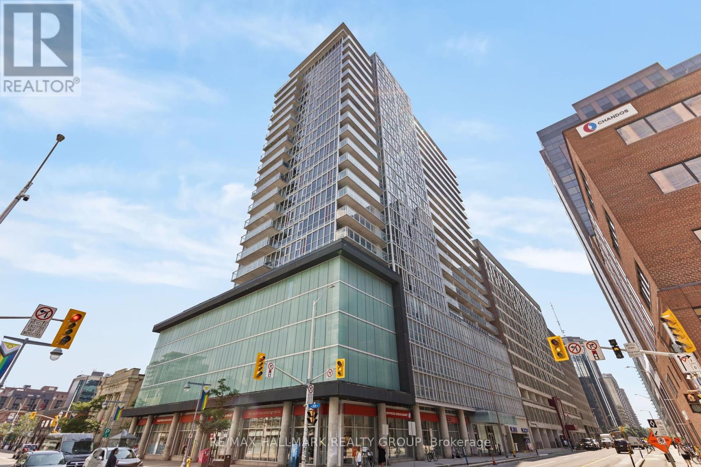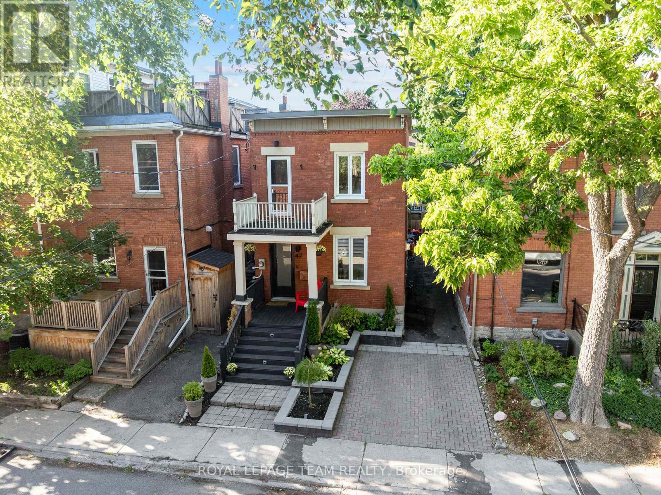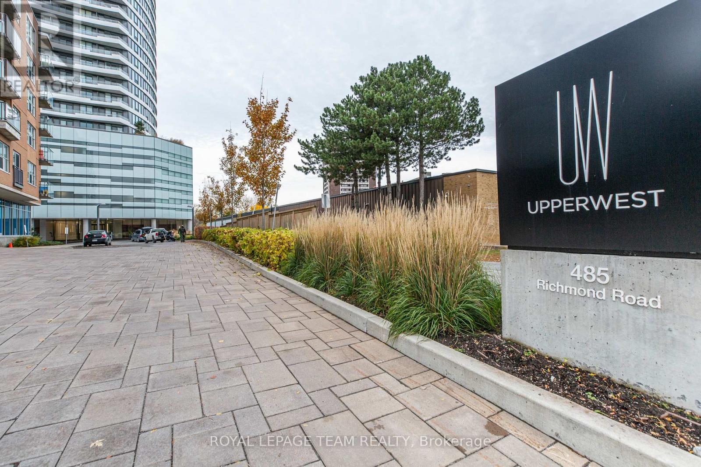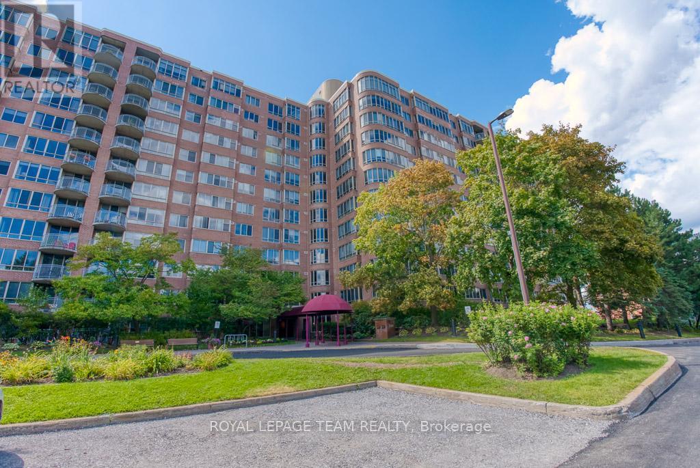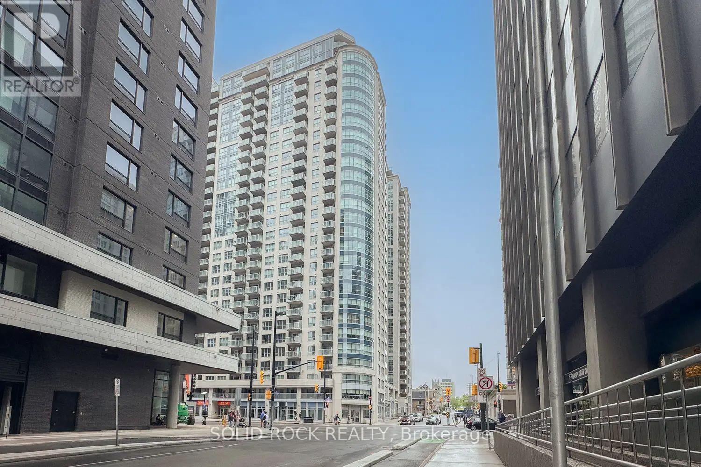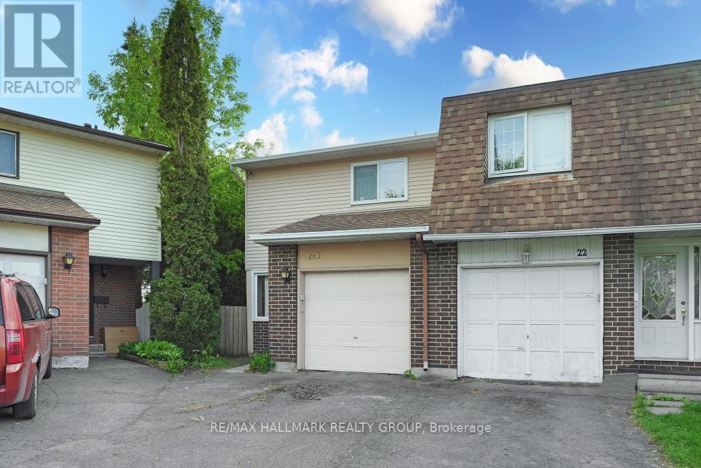
Highlights
Description
- Time on Houseful99 days
- Property typeSingle family
- Neighbourhood
- Median school Score
- Mortgage payment
Bright, spacious 3 bedroom semi-detached home on a large premium, pie-shaped lot! Enclosed front porch/mudroom addition leads you into a large & welcoming tiled foyer. The sun-filled layout features a spacious living room with quality laminate wood flooring and a patio door walk out to back deck. The renovated bright white kitchen opens to the dining room. The second floor offers 3 good sized bedrooms & an updated main bathroom. Downstairs, a large finished basement provides ample recreation room & a handy laundry room with plenty of storage. This gem has an attached garage with indoor entry. The private backyard with deck (15 x 10'5 ft) is a spacious oasis for entertaining or relaxing! Ideally situated on a quiet & desirable street. Close to transit, retail, amenities, parks & the University. Great value found here! Furnace 2023, Hot Water Tank 2017. (id:55581)
Home overview
- Cooling Central air conditioning
- Heat source Natural gas
- Heat type Forced air
- Sewer/ septic Sanitary sewer
- # total stories 2
- # parking spaces 2
- Has garage (y/n) Yes
- # full baths 1
- # half baths 1
- # total bathrooms 2.0
- # of above grade bedrooms 3
- Subdivision 4804 - hunt club
- Lot desc Landscaped
- Lot size (acres) 0.0
- Listing # X12183312
- Property sub type Single family residence
- Status Active
- Bathroom 3.352m X 2.438m
Level: 2nd - Bedroom 3.962m X 2.438m
Level: 2nd - Primary bedroom 5.181m X 3.352m
Level: 2nd - Bedroom 3.962m X 3.048m
Level: 2nd - Recreational room / games room 5.486m X 3.657m
Level: Lower - Recreational room / games room 2.743m X 1.828m
Level: Lower - Kitchen 3.048m X 2.438m
Level: Main - Dining room 2.743m X 2.438m
Level: Main - Mudroom 2.133m X 1.828m
Level: Main - Living room 5.486m X 2.74m
Level: Main - Bathroom 1.828m X 0.609m
Level: Main
- Listing source url Https://www.realtor.ca/real-estate/28388961/24-erin-crescent-ottawa-4804-hunt-club
- Listing type identifier Idx

$-1,573
/ Month



