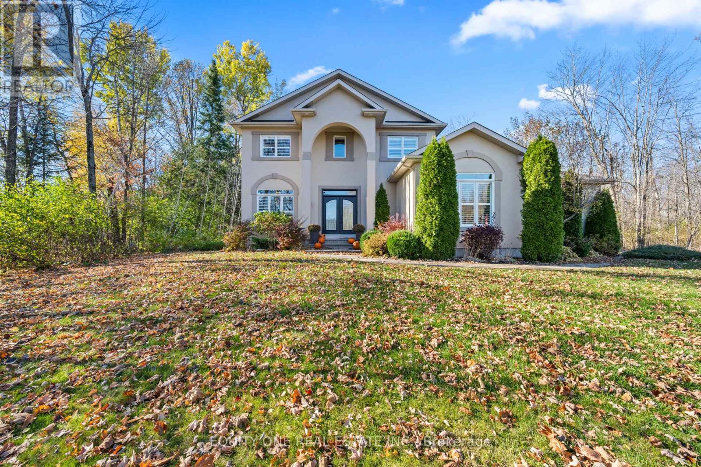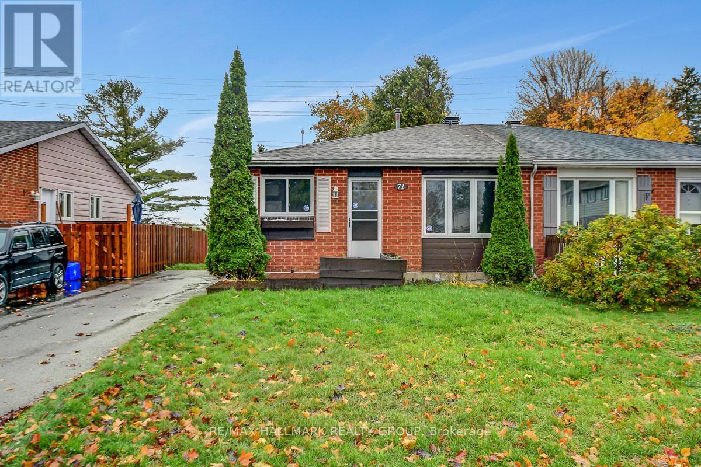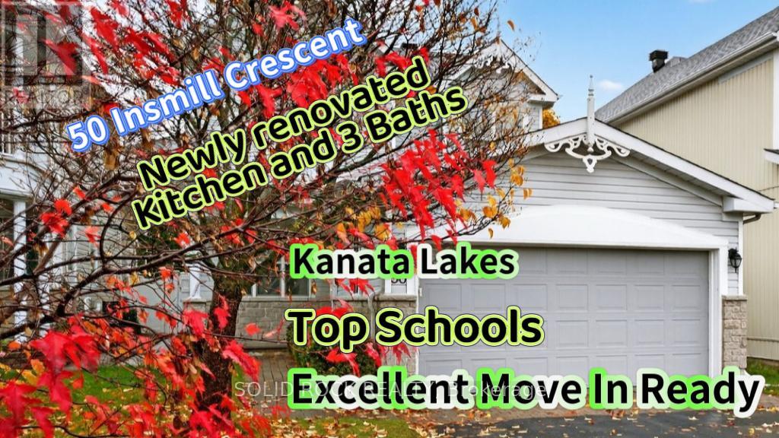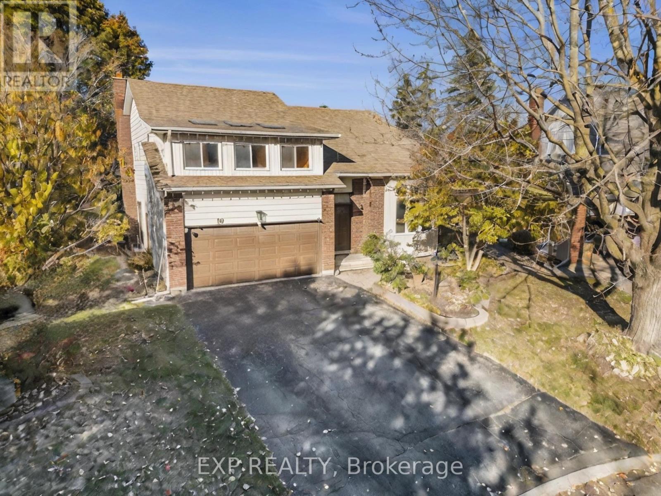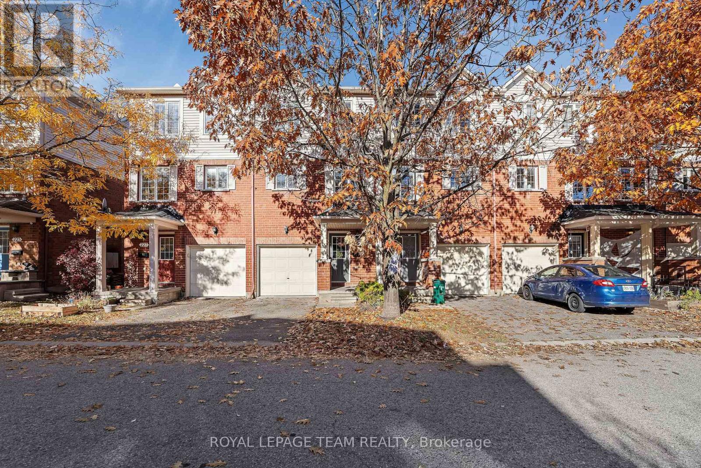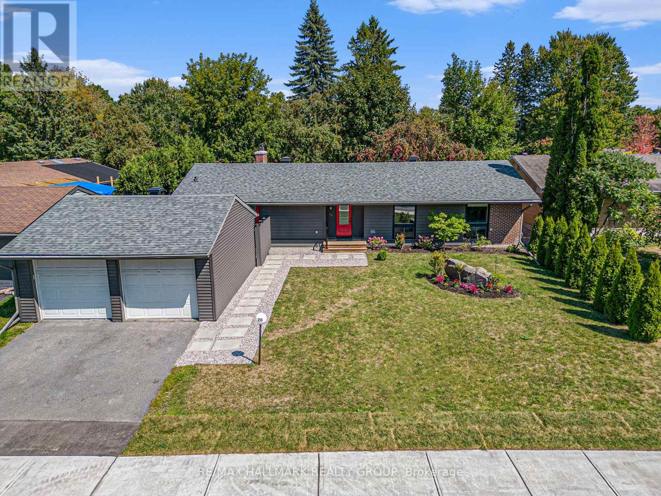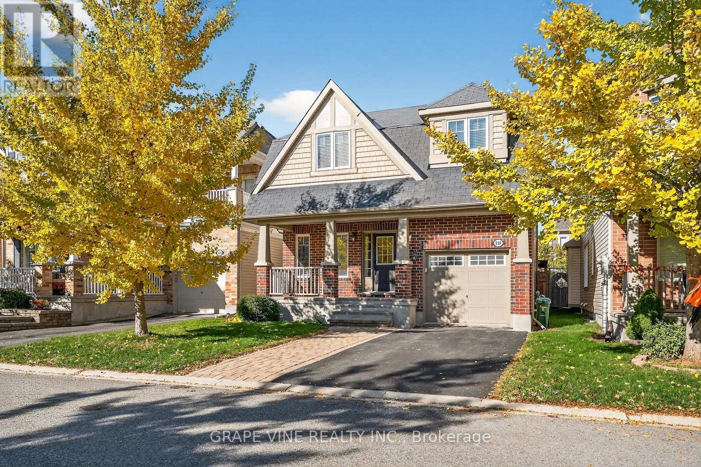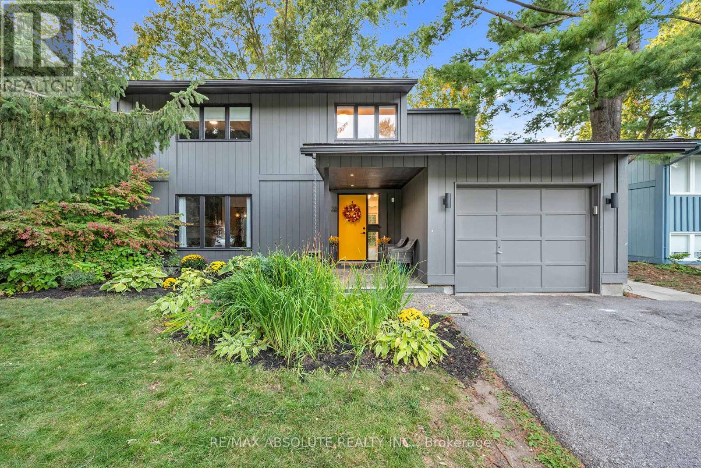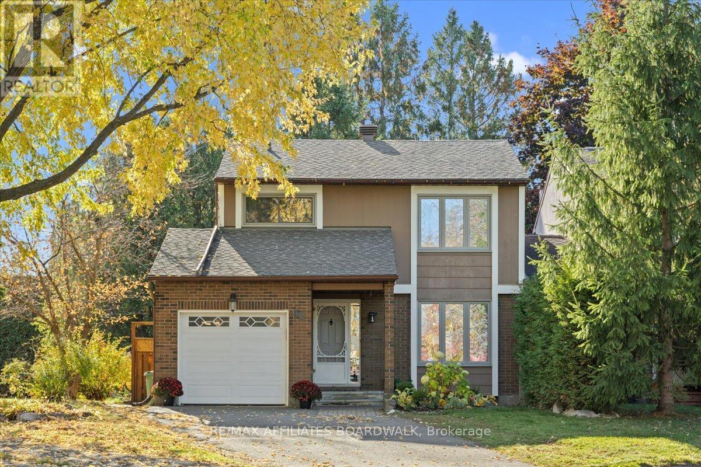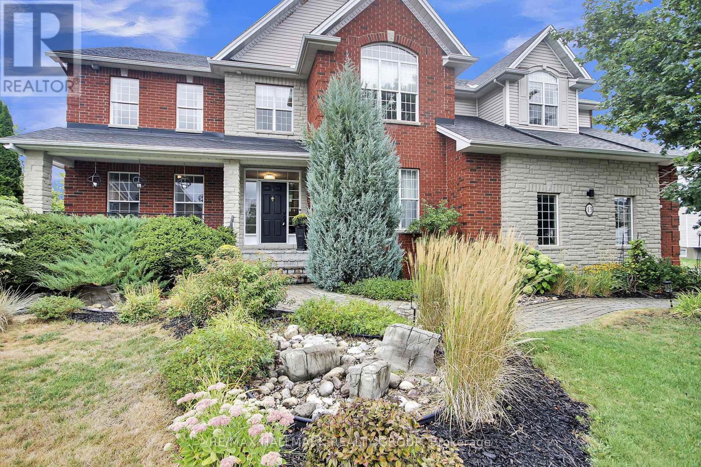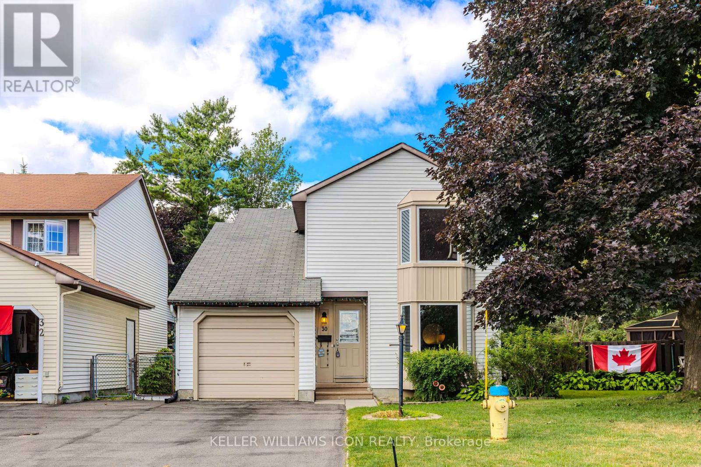- Houseful
- ON
- Ottawa
- Kanata Lakes
- 24 Highmont Ct
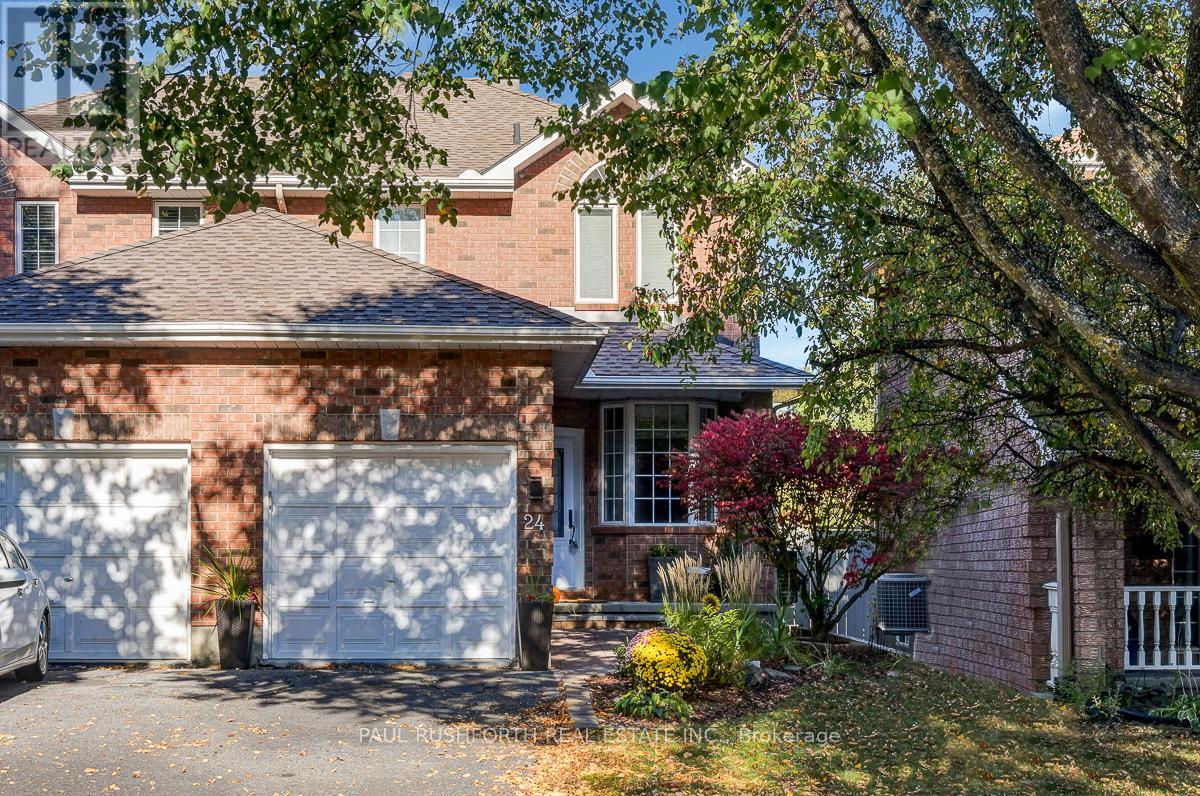
Highlights
Description
- Time on Houseful92 days
- Property typeSingle family
- Neighbourhood
- Median school Score
- Mortgage payment
Beautifully maintained and updated full brick semi-detached home in sought-after Kanata Lakes one of Ottawas top neighbourhoods for families. Parks, top-rated schools, trails, shops Kanata Golf and Country Club, restaurants, Signature Centre and Centrum are just moments away. Hardwood flooring flows throughout the first and second levels. Bright eat-in kitchen overlooks the spacious backyard with a large deck and no rear neighbours perfect for relaxing outdoors in privacy. The finished basement adds extra living space for a rec room, office, or play area. Upstairs offers three comfortable bedrooms with updated bathrooms, including a full bath and convenient main-floor powder room. Move-in ready in an unbeatable location! 24 Hour irrevocable on all offers. (id:63267)
Home overview
- Cooling Central air conditioning
- Heat source Natural gas
- Heat type Forced air
- Sewer/ septic Sanitary sewer
- # total stories 2
- # parking spaces 3
- Has garage (y/n) Yes
- # full baths 1
- # half baths 1
- # total bathrooms 2.0
- # of above grade bedrooms 3
- Community features School bus, community centre
- Subdivision 9007 - kanata - kanata lakes/heritage hills
- Directions 1404285
- Lot size (acres) 0.0
- Listing # X12319065
- Property sub type Single family residence
- Status Active
- Bathroom 2.9m X 2.43m
Level: 2nd - Office 2.85m X 2.73m
Level: 2nd - 2nd bedroom 3.19m X 3.73m
Level: 2nd - Primary bedroom 3.21m X 4.23m
Level: 2nd - Recreational room / games room 5.72m X 5.1m
Level: Basement - Kitchen 3.21m X 3.16m
Level: Main - Eating area 2.38m X 1.99m
Level: Main - Living room 3.33m X 4.56m
Level: Main - Bathroom 1.52m X 1.54m
Level: Main - Dining room 3.05m X 3.41m
Level: Main
- Listing source url Https://www.realtor.ca/real-estate/28678447/24-highmont-court-ottawa-9007-kanata-kanata-lakesheritage-hills
- Listing type identifier Idx

$-1,706
/ Month

