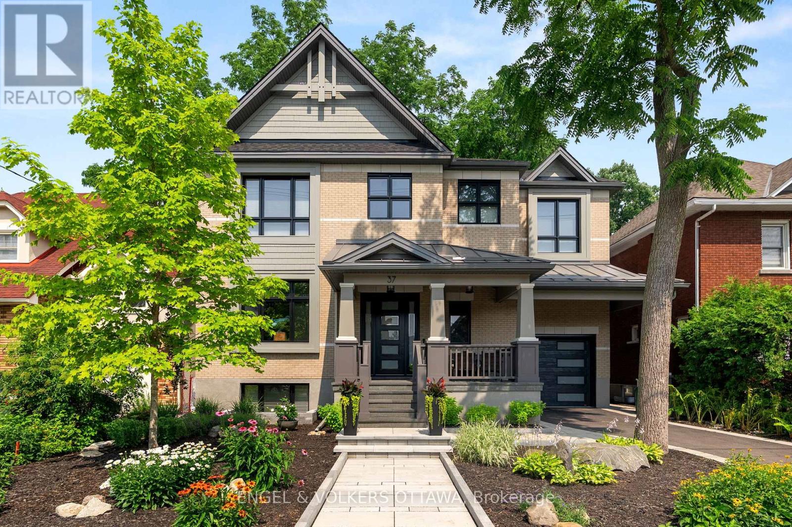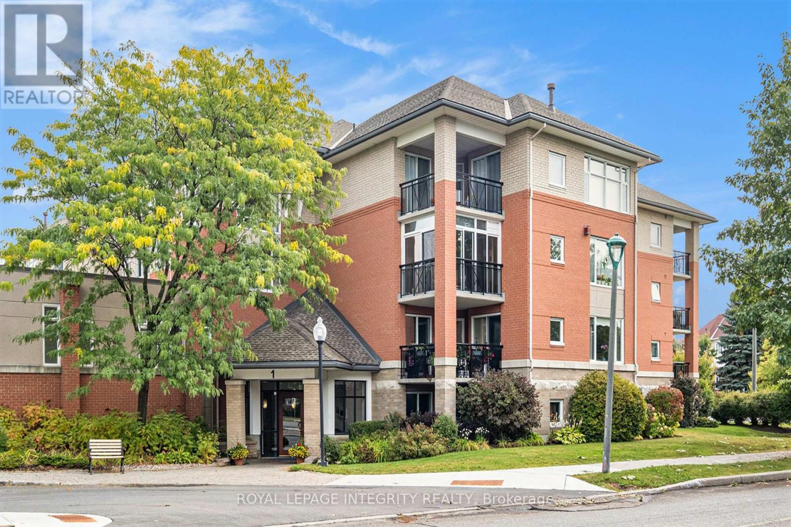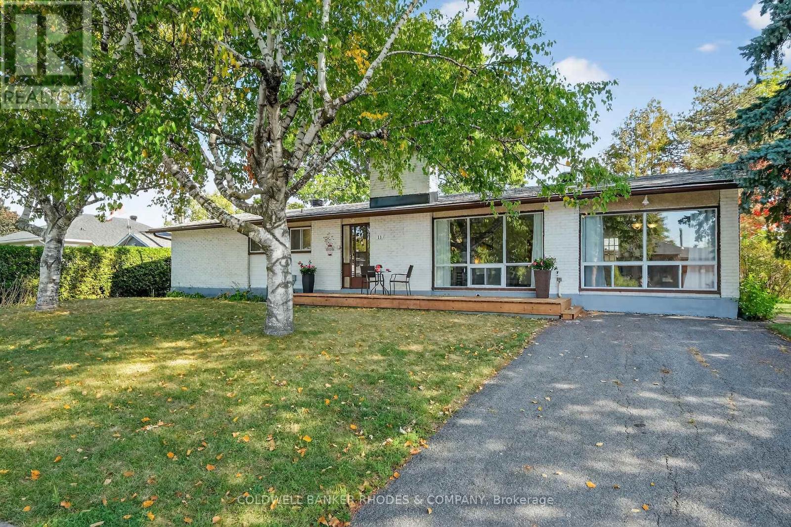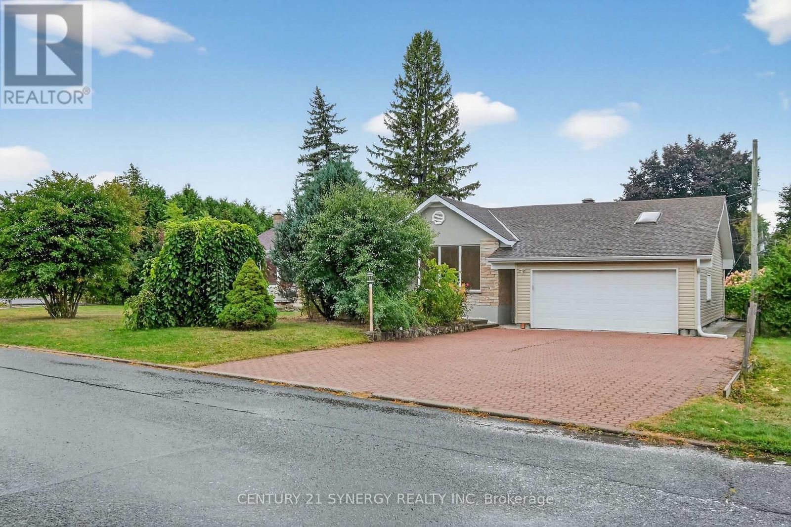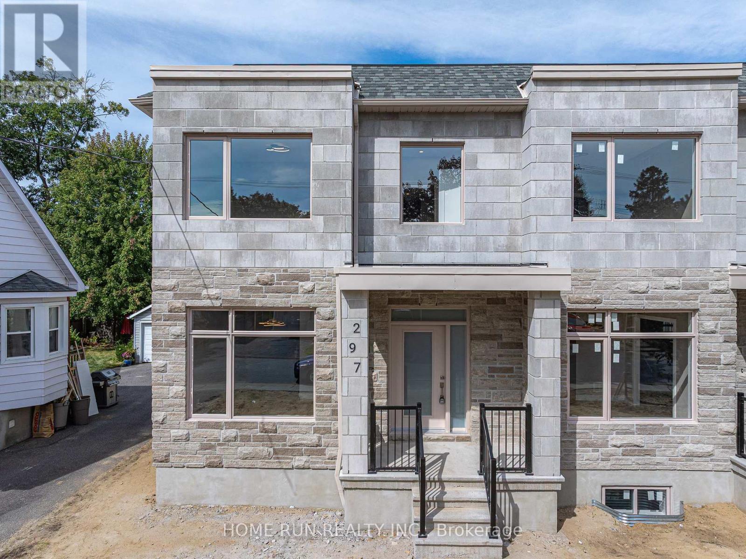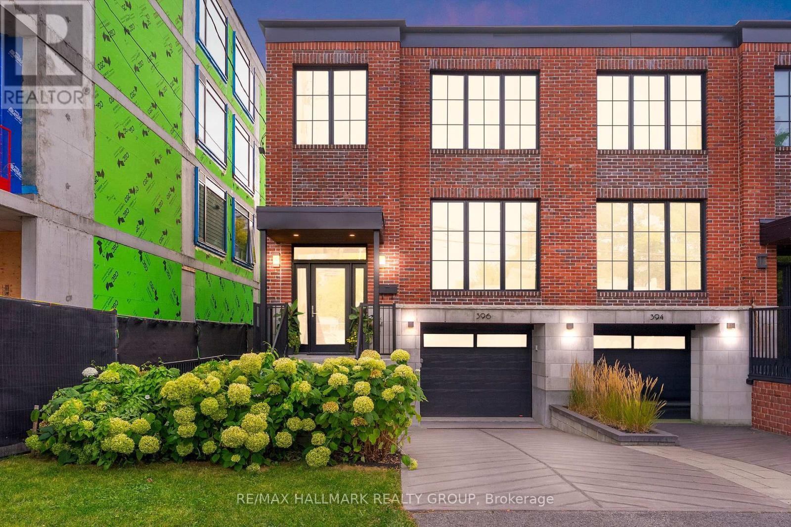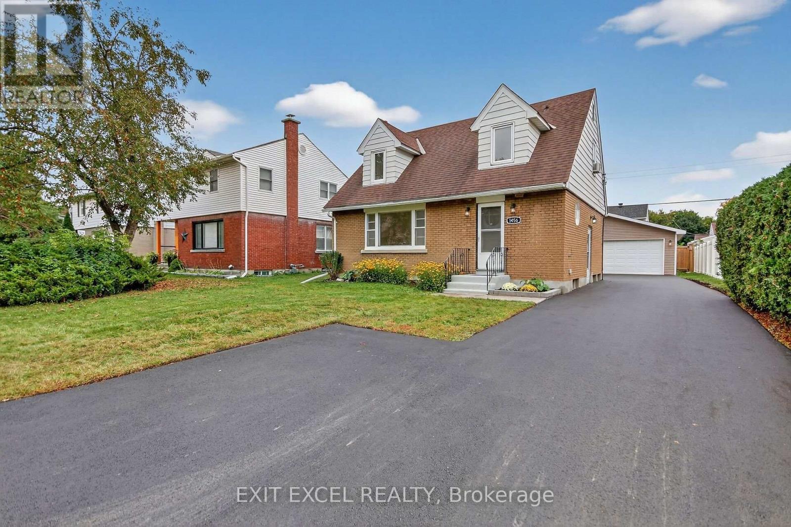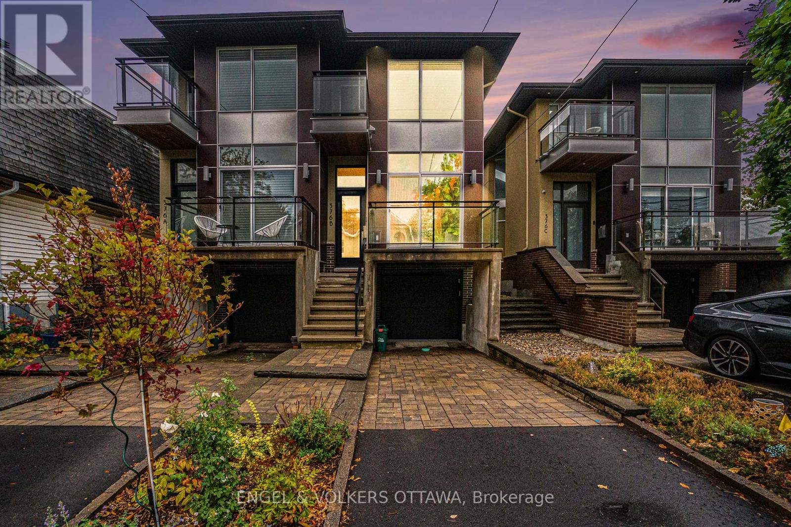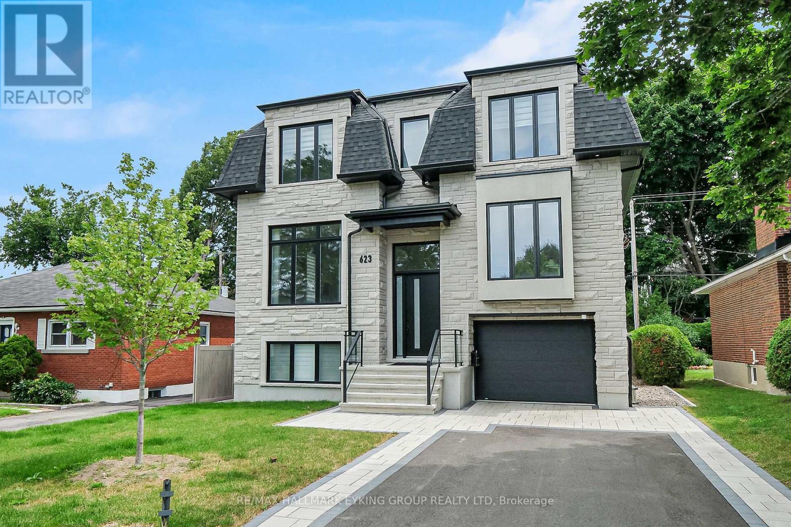- Houseful
- ON
- Ottawa
- Central Park
- 24 Manhattan Cres
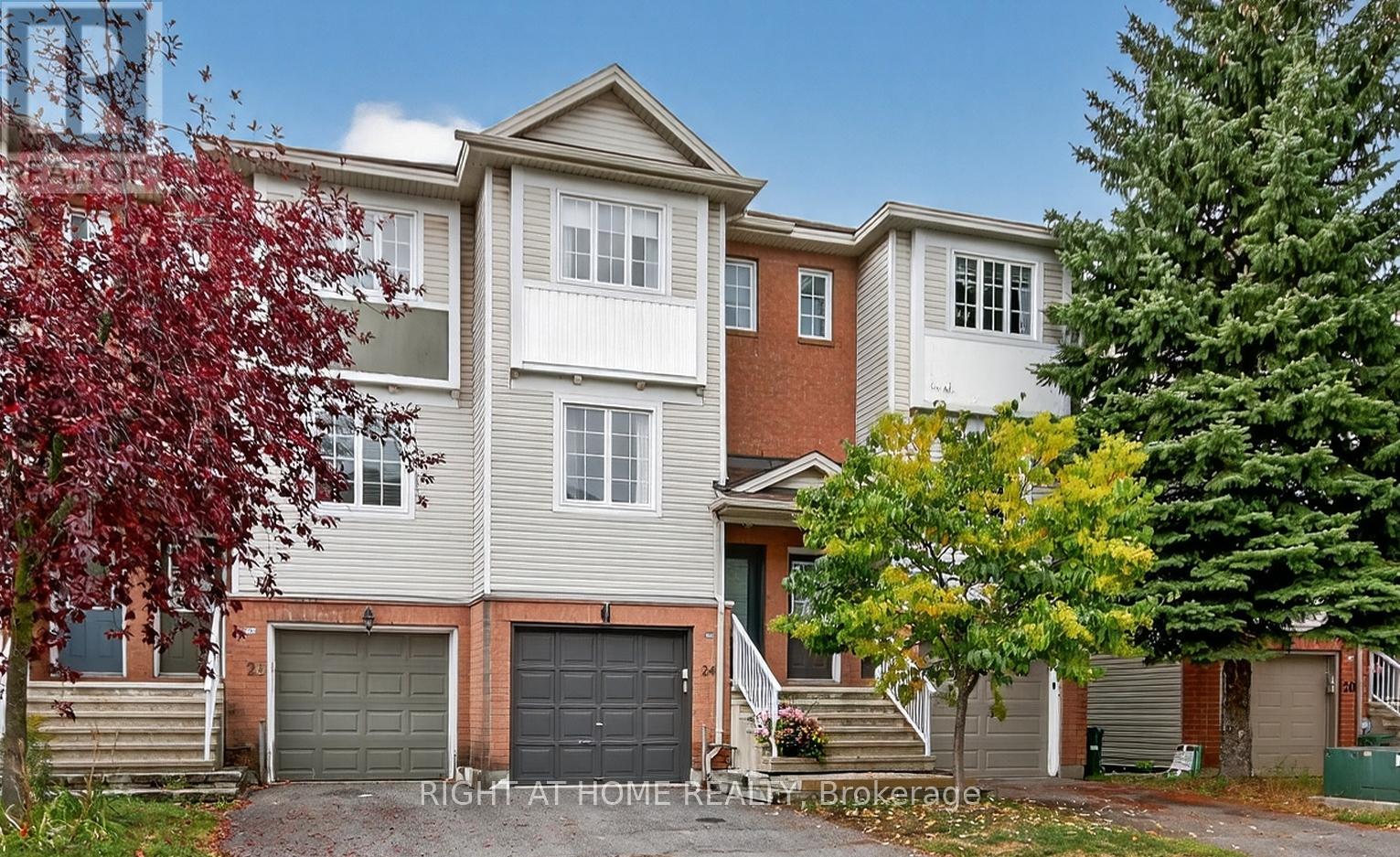
Highlights
Description
- Time on Housefulnew 2 hours
- Property typeSingle family
- Neighbourhood
- Median school Score
- Mortgage payment
Charming Freehold Town Home with a fenced backyard space & parking for two. No condo fees - EVER! This delightful property features 2 spacious bedrooms & 1 full bathroom, making it perfect for young professionals, small families, or anyone seeking a cozy retreat. Located in a fabulous neighbourhood, you'll be close to hospitals, Carleton U, grocery stores, transit, scenic trails, the Ottawa River Pathway, the Experimental Farm, shopping centres & dining options. In fact, there is a beautiful park just steps from this home. This home has been lovingly maintained by its long-term owners, and it shows! Enjoy the upgraded kitchen with quartz counters & a double sink, stainless steel appliances, and enough room for an island. The open-concept living room & dining room have hardwood flooring and improved lighting. The top level has a renovated bathroom & hardwood flooring. Only the stairs are carpeted to add a touch of comfort. Freshly cleaned. The spacious primary suite has a ceiling fan, a custom PAX system, and a wall of closets - so much storage! The second bedroom, well... it's just as cute as a button. Check out the depth of the closet and the upgraded doors. The walk-out basement offers full-sized laundry, extra storage, inside garage access, and lots of potential. Maybe create a charming office or a stylish lounge to complement your outdoor deck & BBQ area? Take note of the renovated bathroom, blinds, hardwood flooring, gas furnace for lower monthly expenses (serviced in Oct 2024), air conditioning, new front door 2023, new kitchen door, and roof 2016. There was also popcorn ceiling removal. BECAUSE popcorn should only be for the movies! Come and take a look at 24 Manhattan - sure to impress. (id:63267)
Home overview
- Cooling Central air conditioning
- Heat source Natural gas
- Heat type Forced air
- Sewer/ septic Sanitary sewer
- # total stories 3
- # parking spaces 2
- Has garage (y/n) Yes
- # full baths 1
- # total bathrooms 1.0
- # of above grade bedrooms 2
- Community features Community centre
- Subdivision 5304 - central park
- Lot size (acres) 0.0
- Listing # X12427136
- Property sub type Single family residence
- Status Active
- Kitchen 4.24m X 3.42m
Level: 2nd - Dining room 4.24m X 1.8m
Level: 2nd - Living room 3.41m X 4.48m
Level: 2nd - 2nd bedroom 3.23m X 2.7m
Level: 3rd - Primary bedroom 4.24m X 5.32m
Level: 3rd - Laundry 3.15m X 3.72m
Level: Ground
- Listing source url Https://www.realtor.ca/real-estate/28913725/24-manhattan-crescent-ottawa-5304-central-park
- Listing type identifier Idx

$-1,488
/ Month

