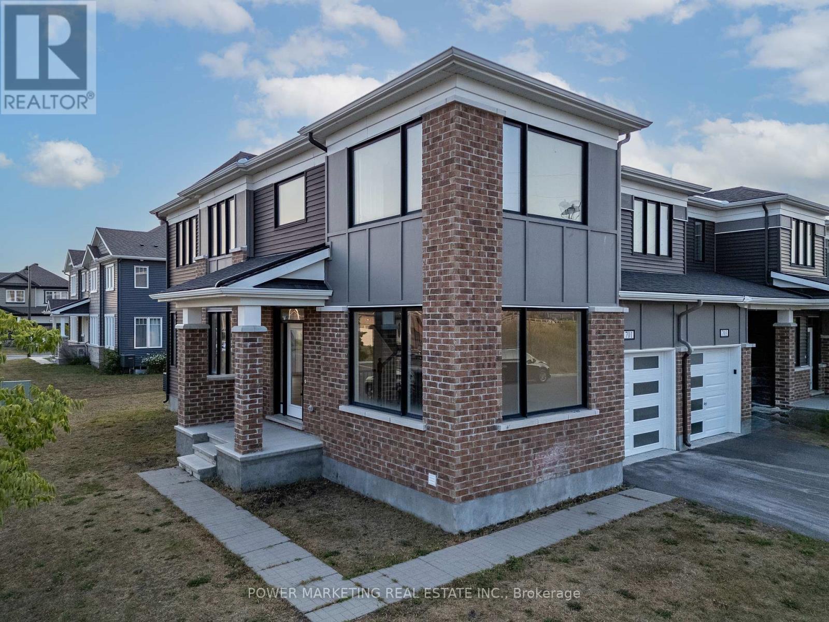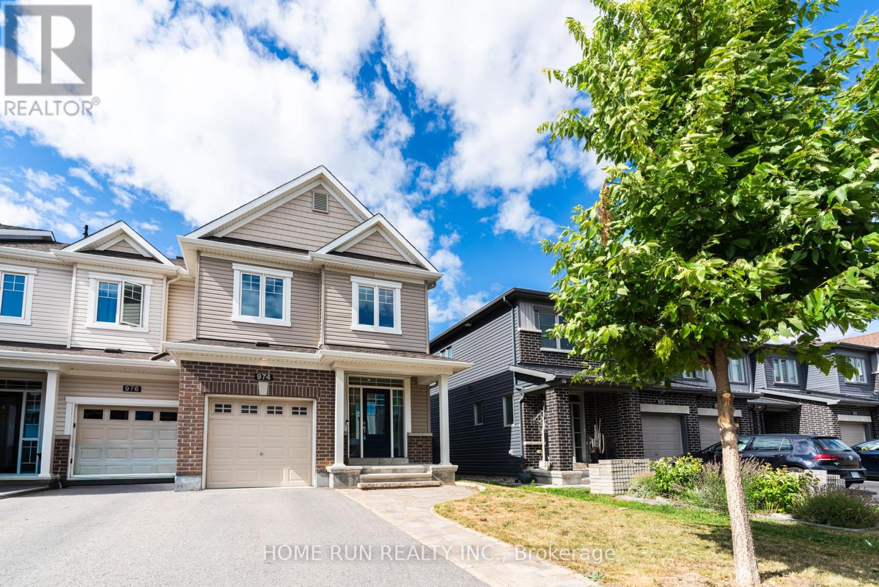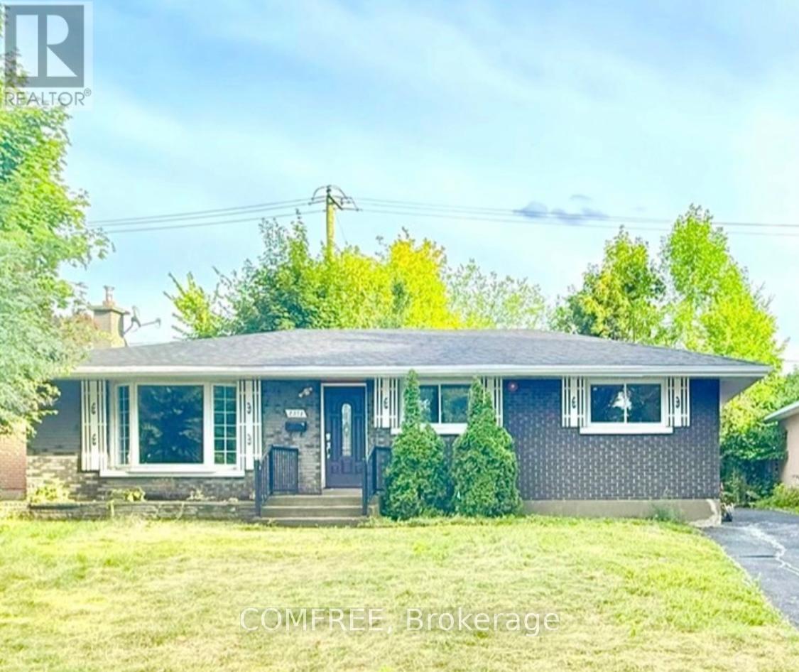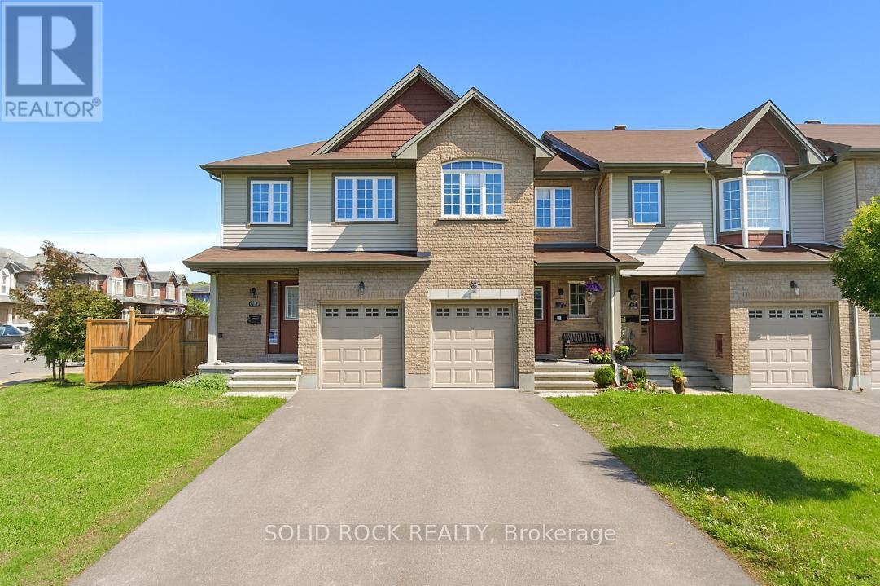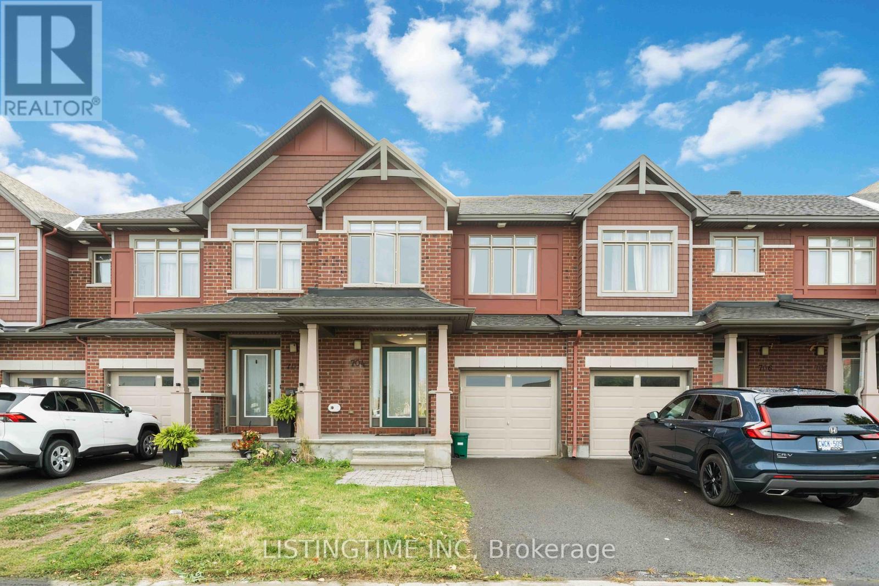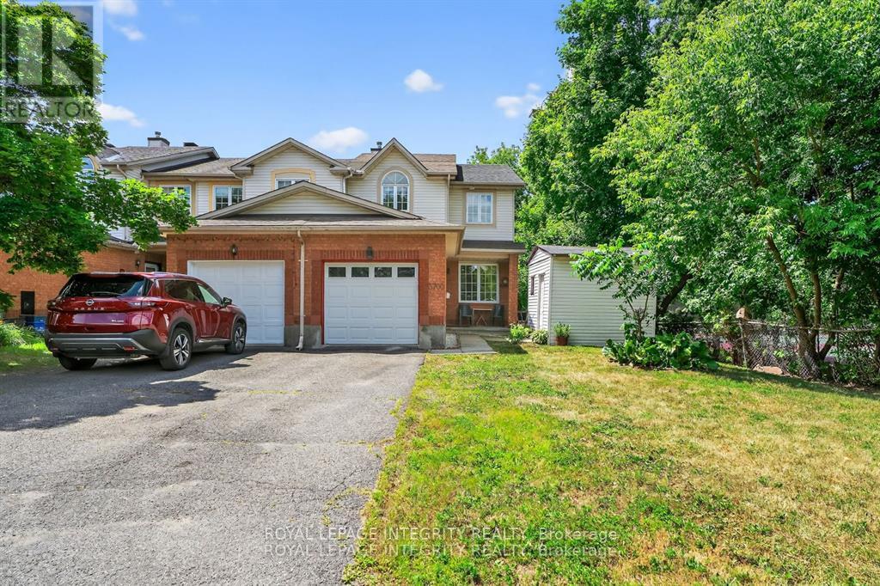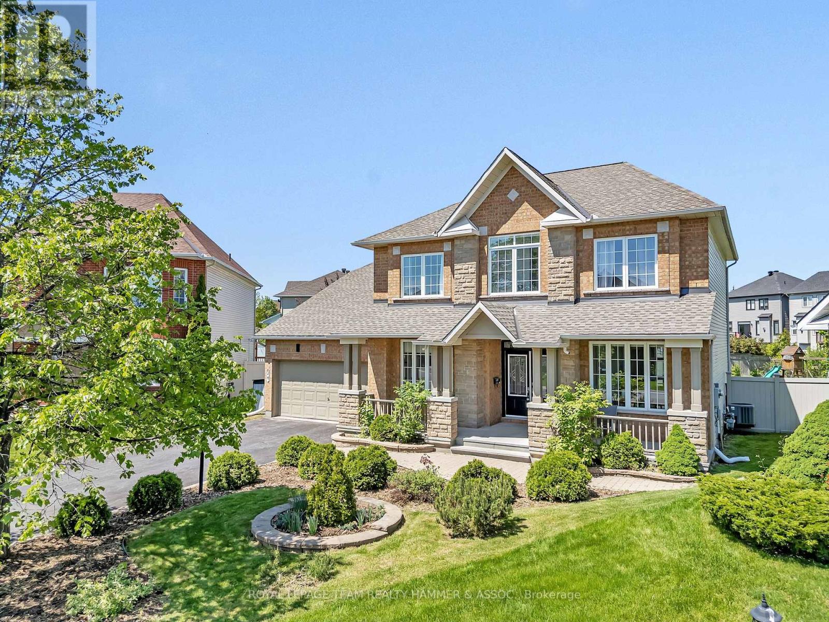
Highlights
Description
- Time on Houseful57 days
- Property typeSingle family
- Neighbourhood
- Median school Score
- Mortgage payment
Dream Backyard. Designer Finishes. Dual Offices! This elegant, move-in ready home checks every box; two main floor offices, a chefs kitchen with granite counters and stainless steel appliances, and a massive, pool-sized backyard on nearly 1/3 of an acre. Hardwood floors, pot lights, and modern fixtures elevate the bright, open-concept layout. The family room, complete with gas fireplace, flows seamlessly off the kitchen, while the formal dining room is perfect for entertaining. Upstairs, the vaulted primary suite offers a gas fireplace and spa-style ensuite with granite counters, soaker tub, and separate shower. Three more spacious bedrooms and a full bath complete the level. The partially finished basement adds a guest bedroom with feature wall and electric fireplace, plus space to customize. Major updates include: roof (2018), furnace (2016), and A/C (2018). Style, space, and function this one has it all. Don't wait! (id:55581)
Home overview
- Cooling Central air conditioning
- Heat source Natural gas
- Heat type Forced air
- Sewer/ septic Sanitary sewer
- # total stories 2
- # parking spaces 4
- Has garage (y/n) Yes
- # full baths 2
- # half baths 1
- # total bathrooms 3.0
- # of above grade bedrooms 5
- Has fireplace (y/n) Yes
- Subdivision 7706 - barrhaven - longfields
- Directions 1952840
- Lot size (acres) 0.0
- Listing # X12276741
- Property sub type Single family residence
- Status Active
- Bedroom 3.23m X 3.28m
Level: 2nd - Bedroom 4.2m X 3.85m
Level: 2nd - Primary bedroom 9.01m X 3.82m
Level: 2nd - Bedroom 3.69m X 4.09m
Level: 2nd - Bedroom 5.26m X 3.71m
Level: Lower - Eating area 2.89m X 4.04m
Level: Main - Dining room 5.97m X 3.38m
Level: Main - Office 3.55m X 2.84m
Level: Main - Kitchen 3.94m X 3.79m
Level: Main - Office 3.67m X 3.43m
Level: Main - Great room 5.28m X 4.83m
Level: Main
- Listing source url Https://www.realtor.ca/real-estate/28587960/24-tierney-drive-ottawa-7706-barrhaven-longfields
- Listing type identifier Idx

$-2,928
/ Month






