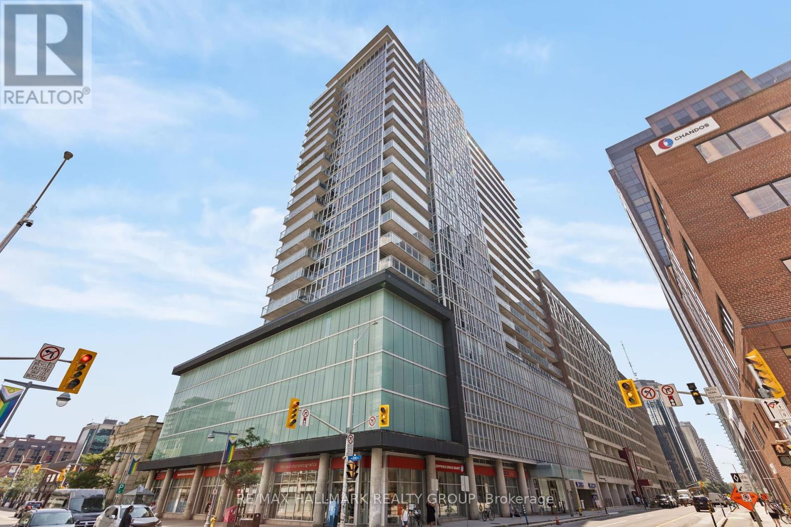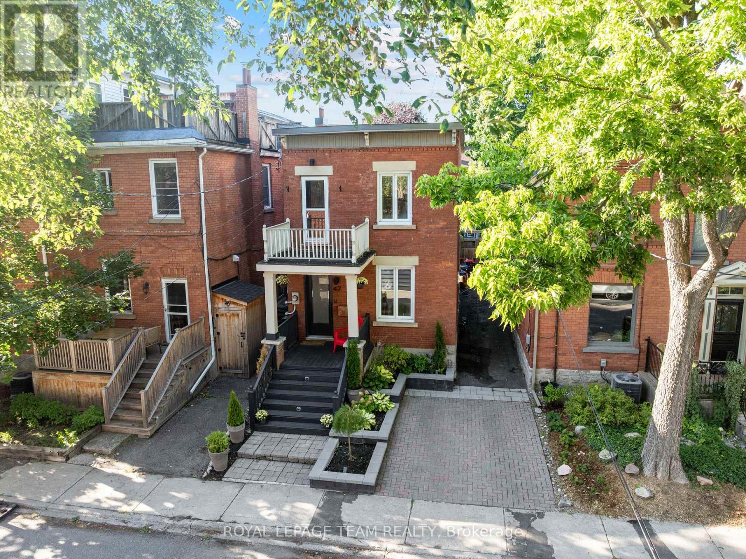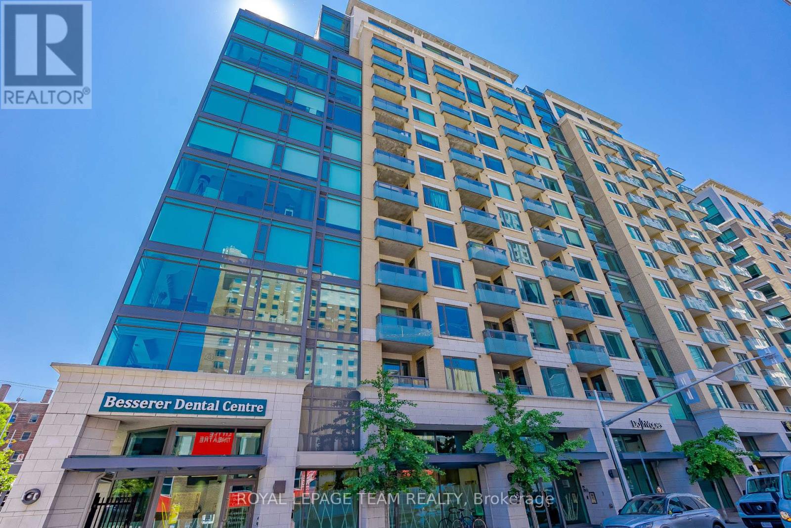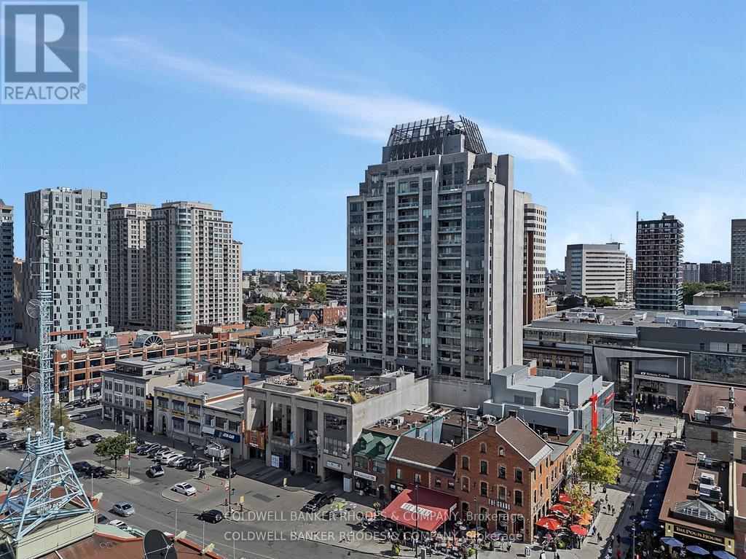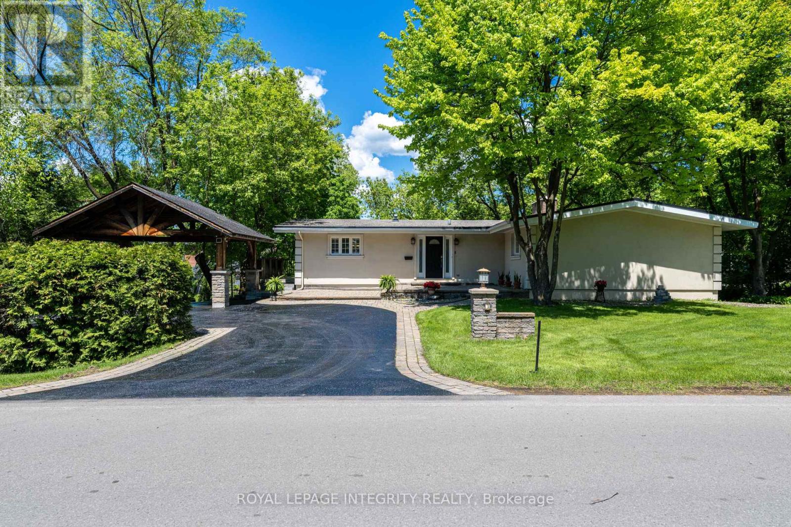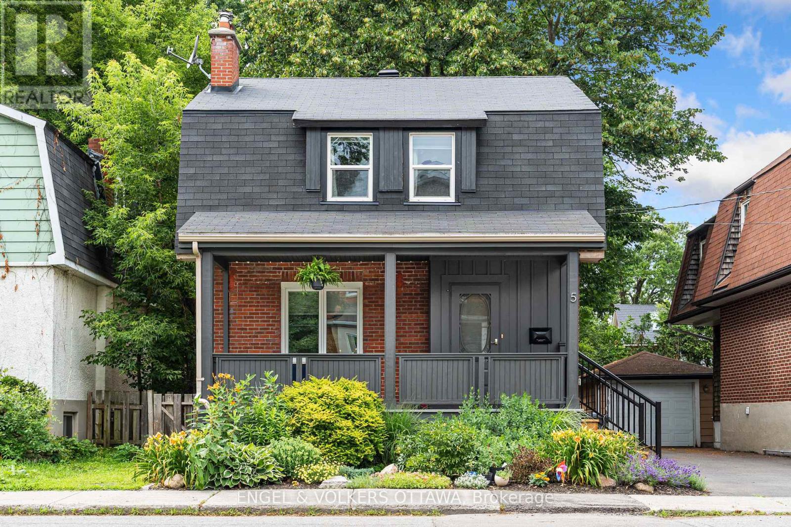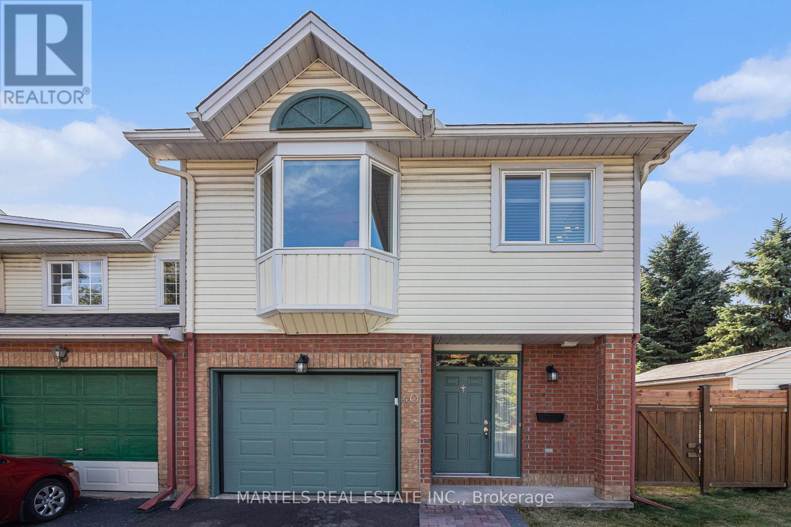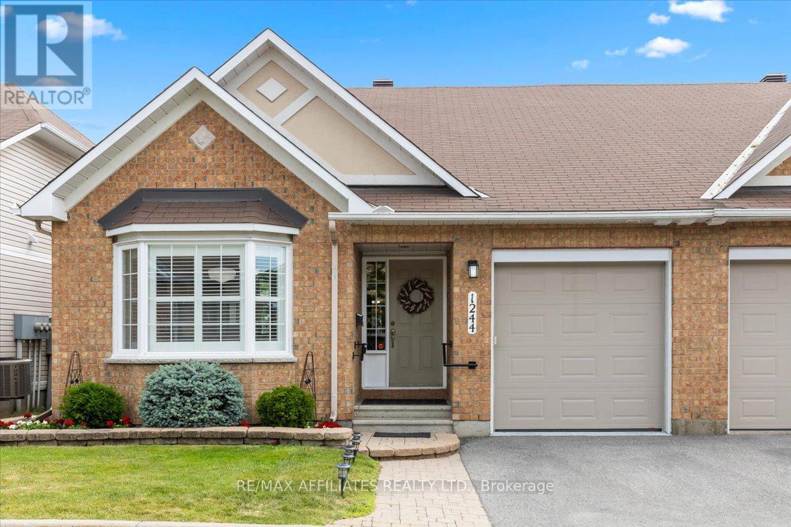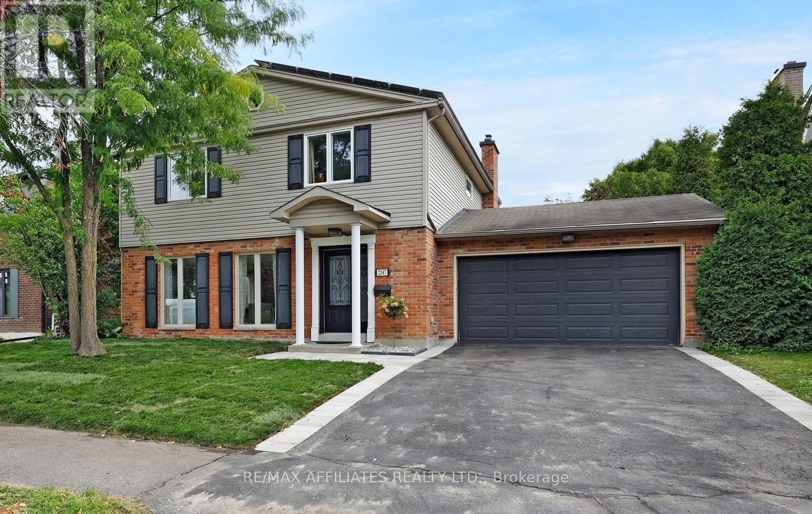- Houseful
- ON
- Ottawa
- Hawthrome Meadows
- 2405 Dwight Cres
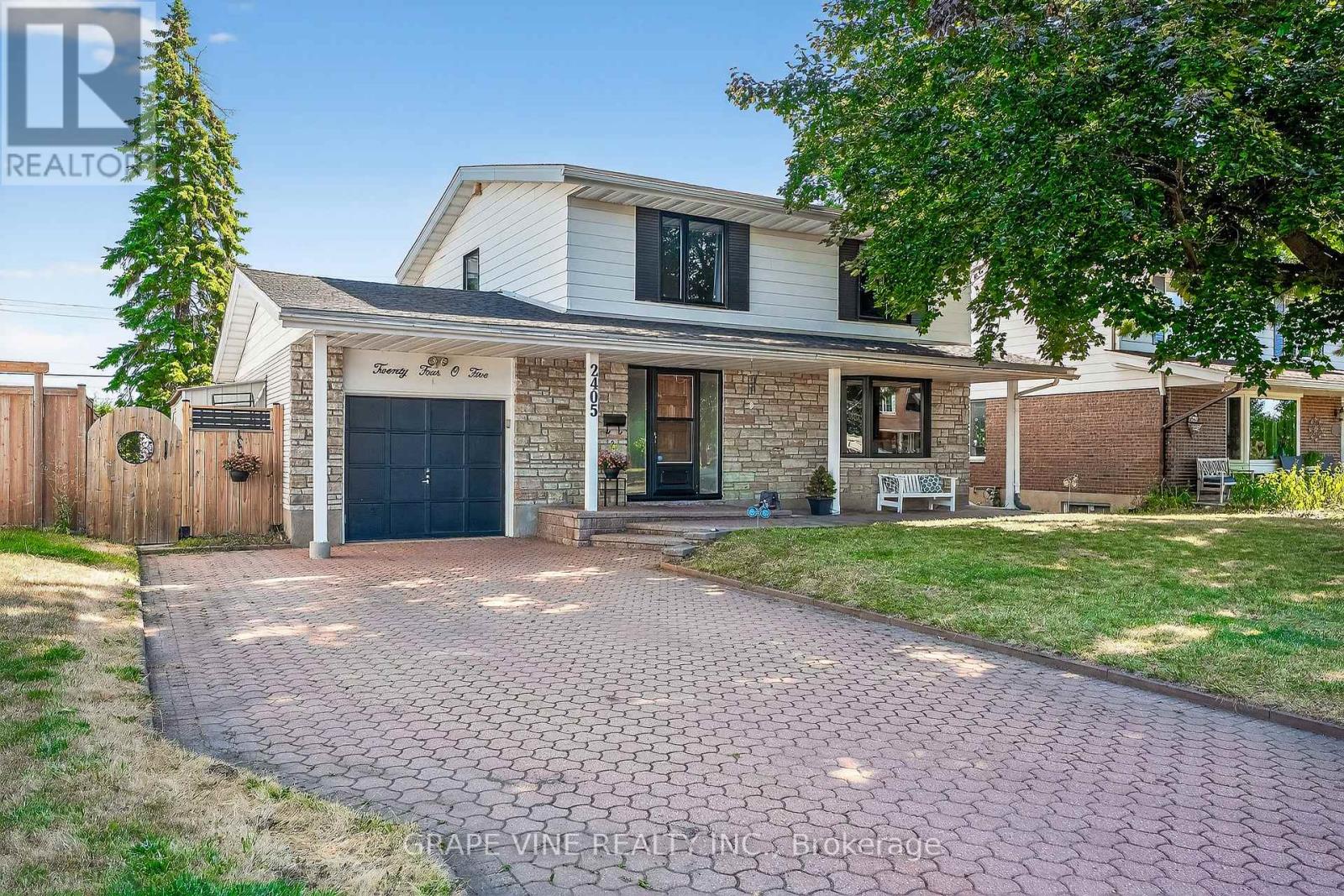
Highlights
Description
- Time on Houseful12 days
- Property typeSingle family
- Neighbourhood
- Median school Score
- Mortgage payment
Charming 4-Bedroom Family Home in Hawthorne Meadows 2405 Dwight Crescent, Ottawa. This lovingly maintained detached home is located on a quiet, family-friendly street in sought-after Hawthorne Meadows. Featuring four bedrooms, two bathrooms, and a spacious layout, its perfect for growing families or anyone seeking comfort and functionality. The main floor boasts hardwood and vinyl flooring, a cozy wood-burning fireplace, and a fully renovated kitchen and bathroom (2021). A fully finished basement (2021) offers additional living space with a gas fireplace ideal for a rec room, office, or playroom. Set on a large, fully fenced lot with a semi in-ground pool (2023), a brand-new deck (2024), and two storage sheds, the backyard offers ample room to entertain or unwind. The oversized interlock driveway and welcoming front porch add to the homes curb appeal. Major updates include a new roof (2019), furnace (2018), 200 AMP electrical service, updated windows and patio doors (2022), and fencing replaced in phases (20162018).Located just minutes from parks, schools, shopping, and transit, with easy access to downtown Ottawa. This move-in-ready property offers space, comfort, and a central location in a peaceful suburban setting. Directions: From Highway 417, take the St. Laurent Boulevard exit and head south. Turn left on Tawney Road, then right on Dwight Crescent. The home is on the left. (id:63267)
Home overview
- Cooling Central air conditioning
- Heat source Natural gas
- Heat type Forced air
- Has pool (y/n) Yes
- Sewer/ septic Sanitary sewer
- # total stories 2
- # parking spaces 5
- Has garage (y/n) Yes
- # full baths 2
- # total bathrooms 2.0
- # of above grade bedrooms 4
- Has fireplace (y/n) Yes
- Subdivision 3704 - hawthorne meadows
- Lot size (acres) 0.0
- Listing # X12361746
- Property sub type Single family residence
- Status Active
- Bathroom 2.56m X 2.1m
Level: 2nd - 3rd bedroom 2.56m X 3.78m
Level: 2nd - 4th bedroom 2.74m X 3.27m
Level: 2nd - Primary bedroom 4.06m X 3.5m
Level: 2nd - 2nd bedroom 3.32m X 3.58m
Level: 2nd - Family room 6.17m X 3.42m
Level: Basement - Recreational room / games room 3.88m X 3.42m
Level: Basement - Living room 5.43m X 3.91m
Level: Main - Dining room 3.5m X 3.3m
Level: Main - Bathroom 2.41m X 2.31m
Level: Main - Foyer 2.08m X 3.05m
Level: Main - Kitchen 3.17m X 3.47m
Level: Main
- Listing source url Https://www.realtor.ca/real-estate/28771290/2405-dwight-crescent-ottawa-3704-hawthorne-meadows
- Listing type identifier Idx

$-2,077
/ Month

