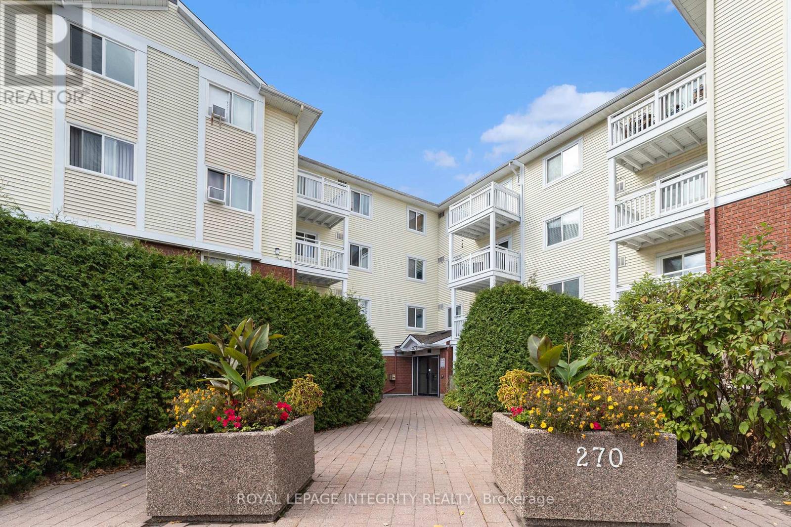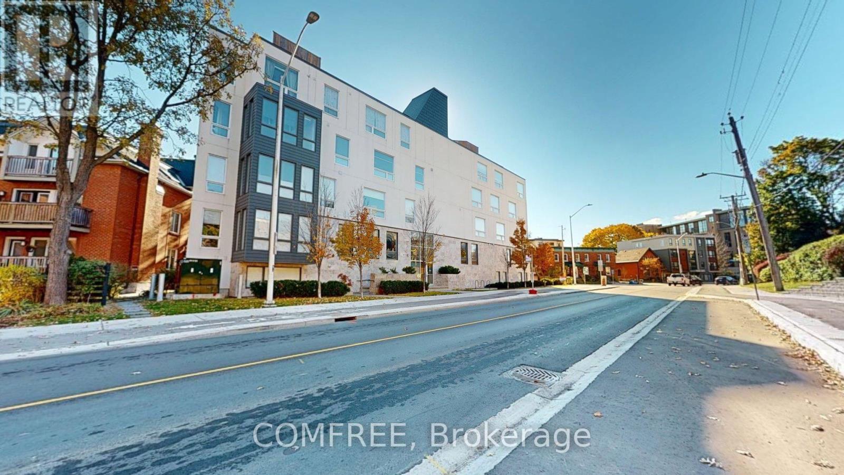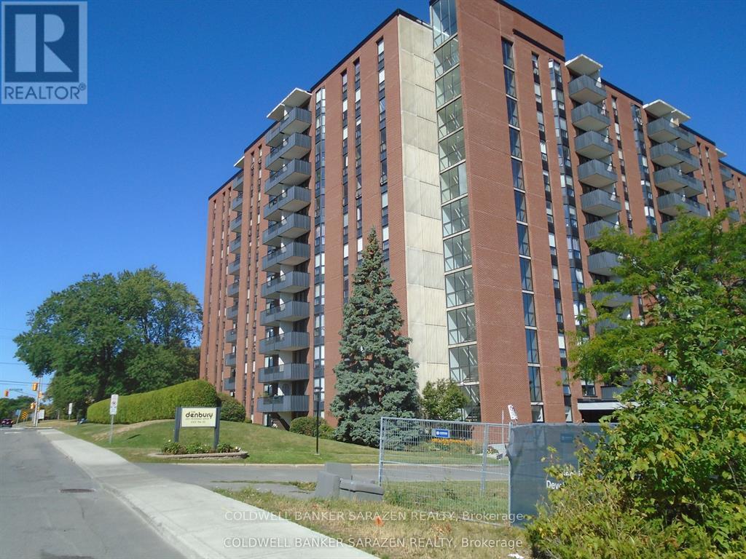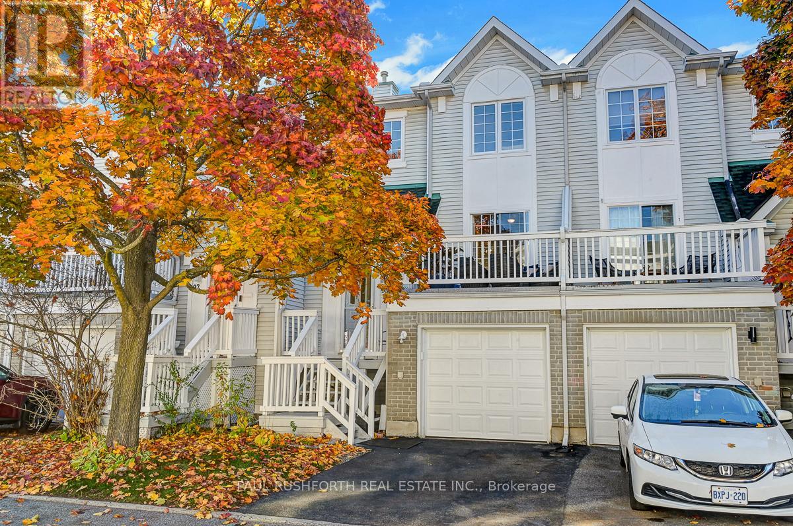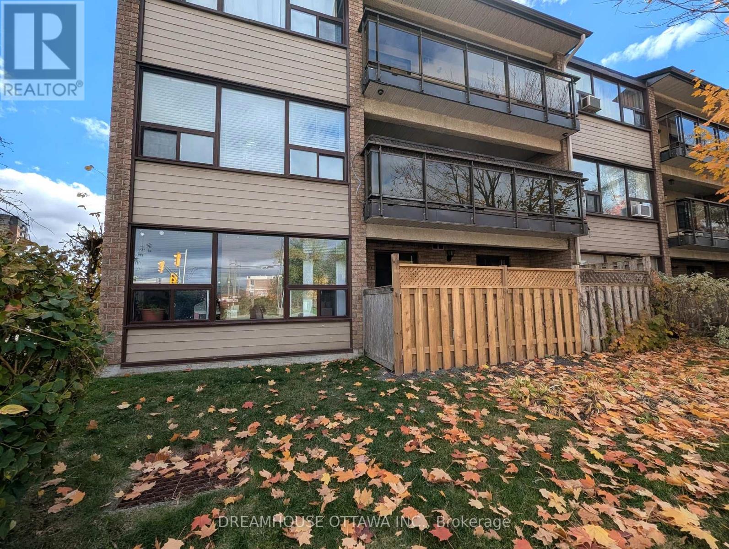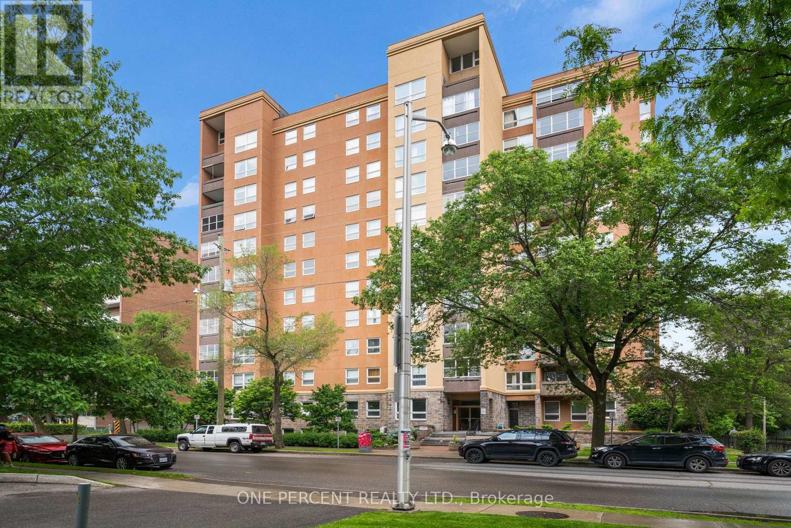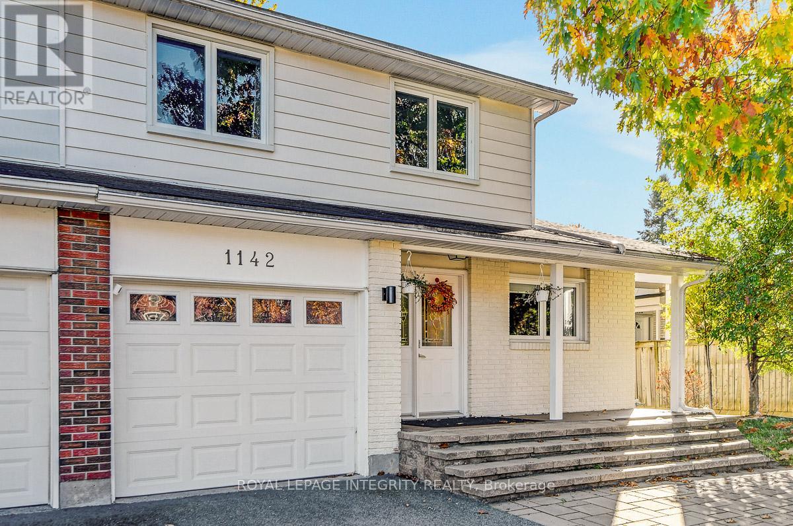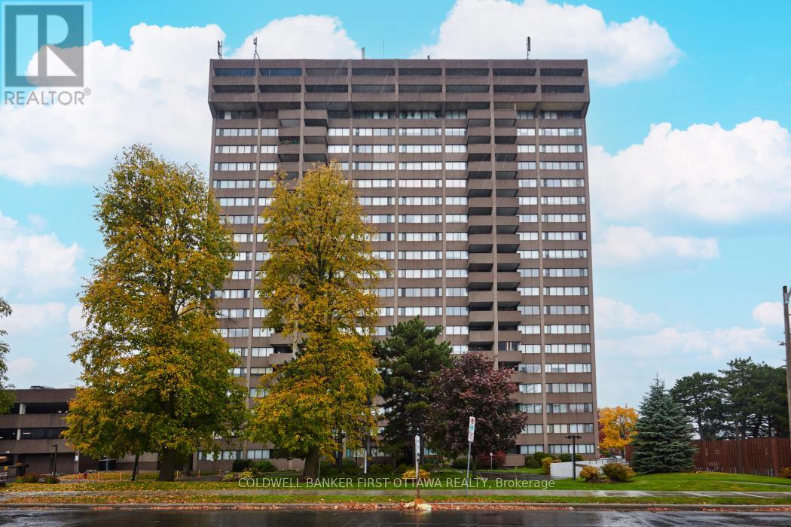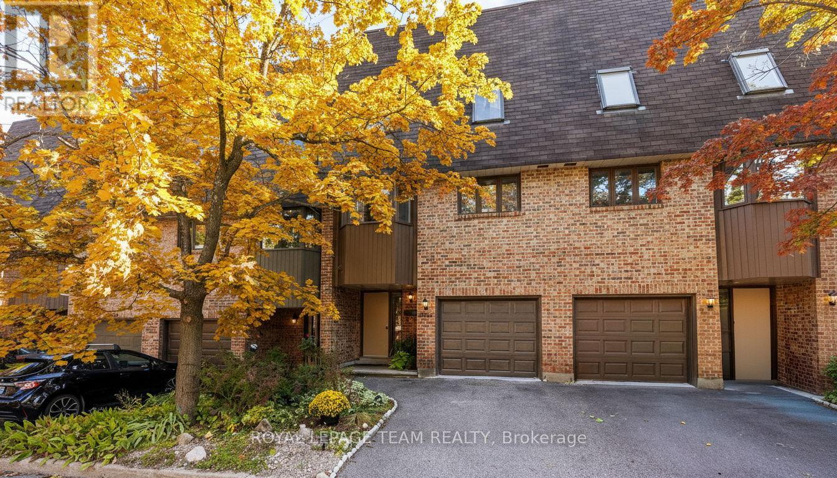- Houseful
- ON
- Ottawa
- Hawthrome Meadows
- 2424 Joliffe St
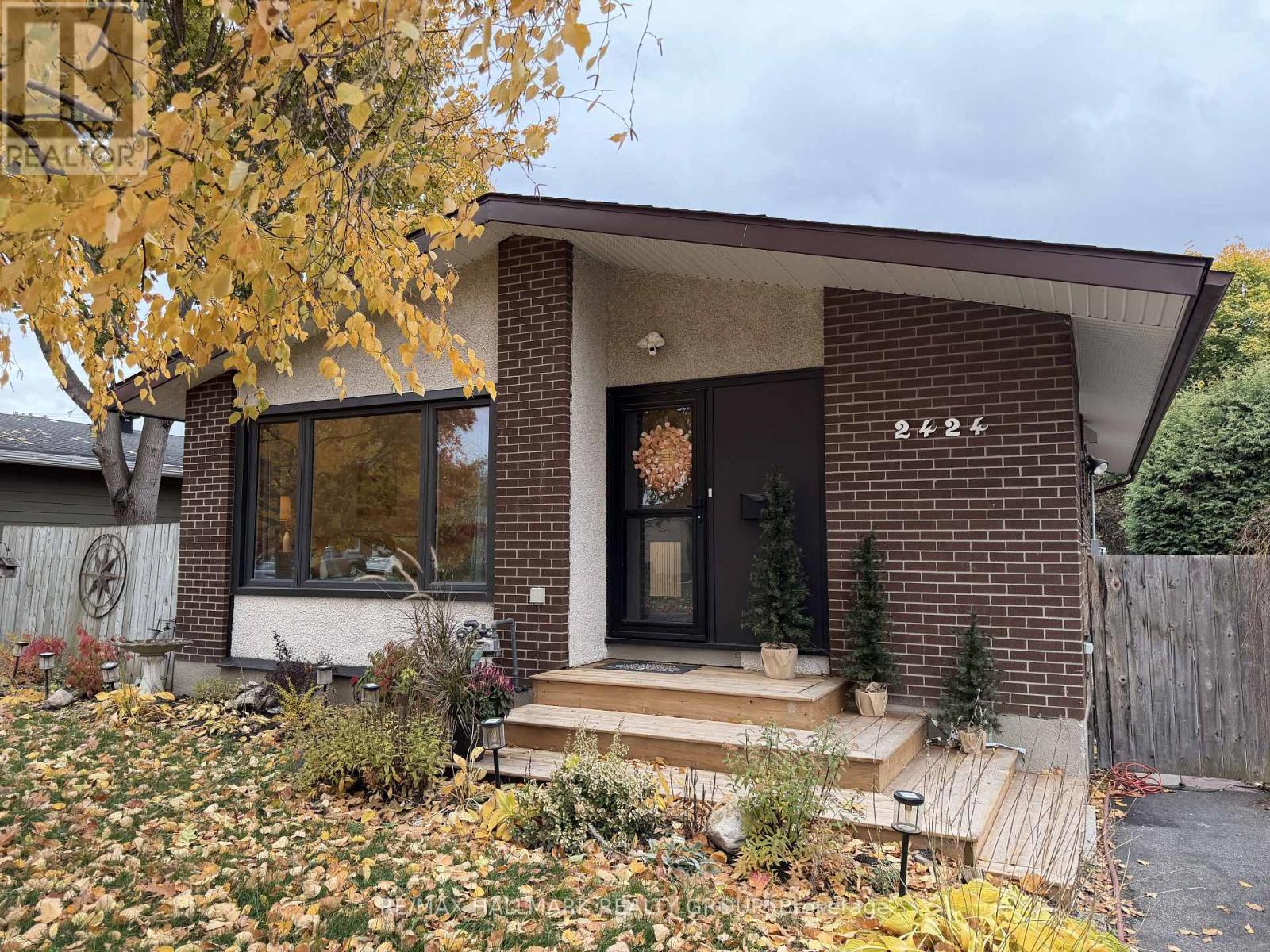
Highlights
Description
- Time on Housefulnew 6 hours
- Property typeSingle family
- StyleBungalow
- Neighbourhood
- Median school Score
- Mortgage payment
Impeccably Renovated Bungalow in Prime Location!This beautifully updated bungalow has been lovingly maintained by one family and is truly move-in ready. Featuring designer finishes and a harmonious flow throughout, this home offers comfort, style, and peace of mind with extensive 2023 updates including windows, furnace, A/C, electrical, kitchen, bathrooms, and flooring.The heart of the home is the sun-filled, open-concept kitchen-complete with ample cabinetry, generous counter space, and room for a large dining table and hutch-perfect for family gatherings and entertaining. Both bathrooms have been tastefully renovated, reflecting modern style and quality craftsmanship.The finished lower level provides excellent additional living space and the potential to create a fourth bedroom if desired. The roof is in great condition (date unknown), and the owned hot water tank (2018) adds to the value and convenience.Enjoy the ideal location-steps from a park, with quick access to Highway 417, shopping, and amenities. This is a rare opportunity to own a turnkey home in a sought-after neighbourhood! (id:63267)
Home overview
- Cooling Central air conditioning
- Heat source Natural gas
- Heat type Forced air
- Sewer/ septic Sanitary sewer
- # total stories 1
- # parking spaces 2
- # full baths 2
- # total bathrooms 2.0
- # of above grade bedrooms 3
- Subdivision 3704 - hawthorne meadows
- Lot size (acres) 0.0
- Listing # X12504604
- Property sub type Single family residence
- Status Active
- Laundry 3.91m X 6.33m
Level: Basement - Family room 6.2m X 7.08m
Level: Basement - Bathroom 3.15m X 2.44m
Level: Basement - Primary bedroom 3.45m X 3.34m
Level: Main - 2nd bedroom 3.16m X 3.21m
Level: Main - 3rd bedroom 3.15m X 2.75m
Level: Main - Living room 4.24m X 4.4m
Level: Main - Bathroom 1.5m X 2.1m
Level: Main - Kitchen 5.64m X 4.24m
Level: Main
- Listing source url Https://www.realtor.ca/real-estate/29062143/2424-joliffe-street-ottawa-3704-hawthorne-meadows
- Listing type identifier Idx

$-1,867
/ Month

