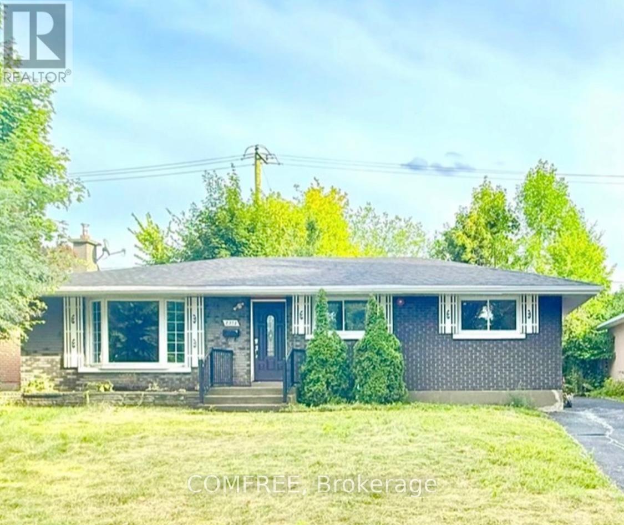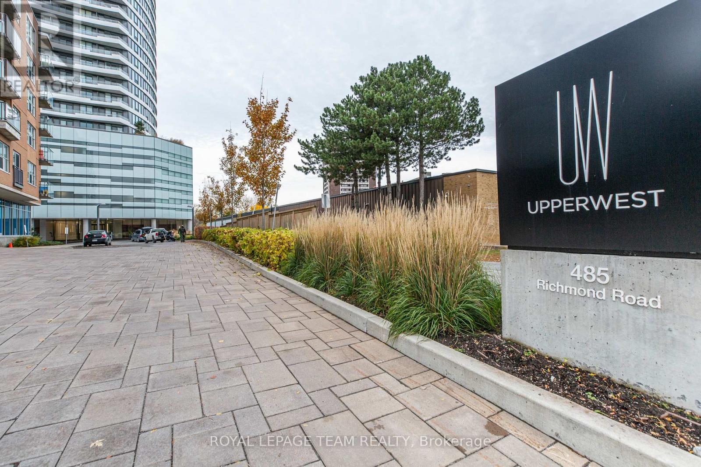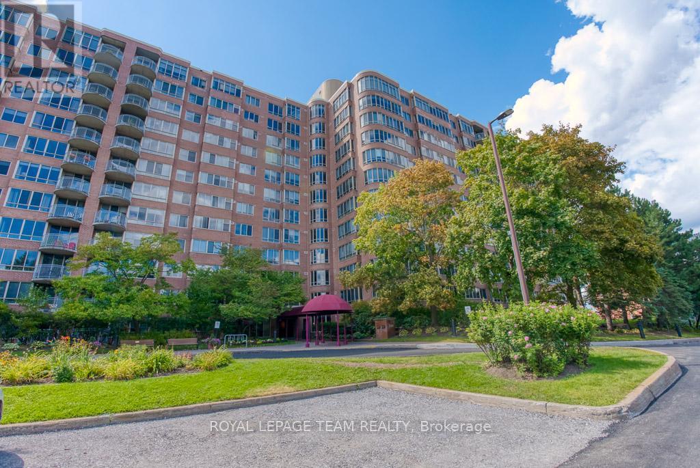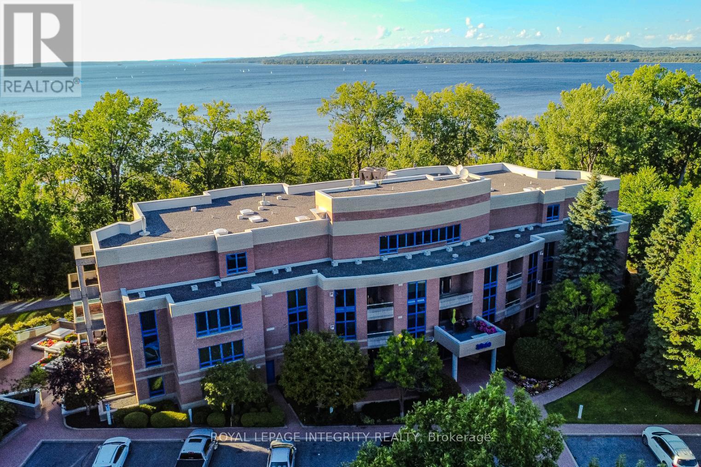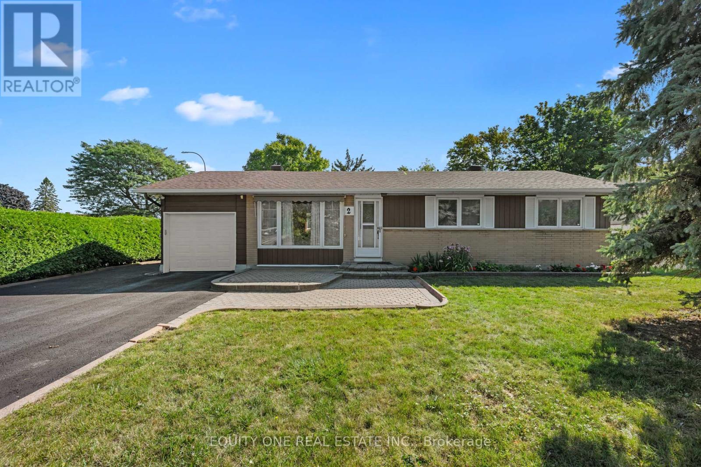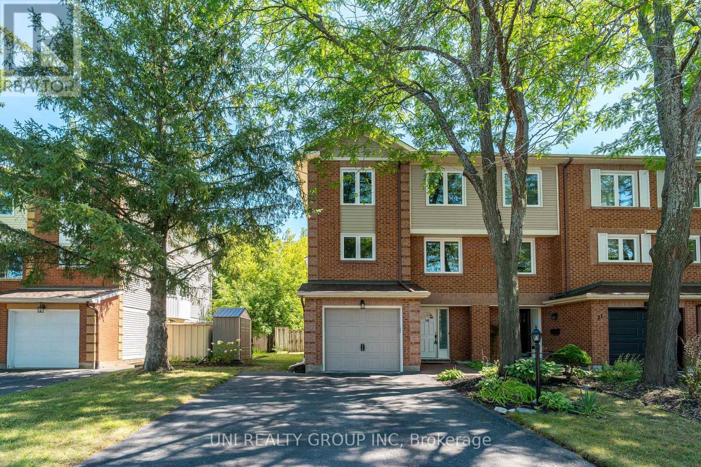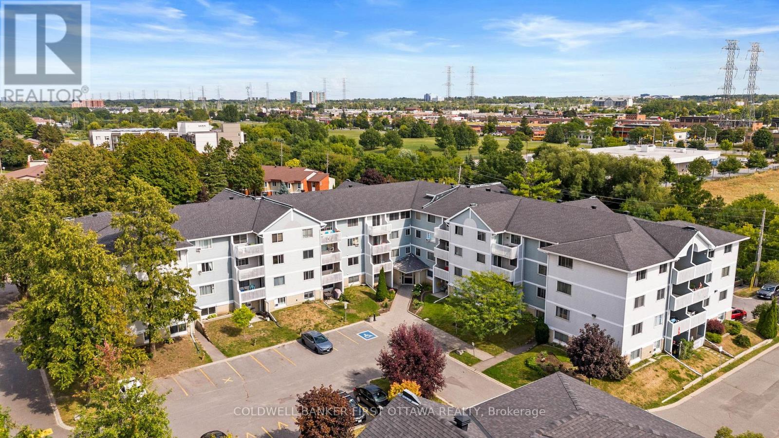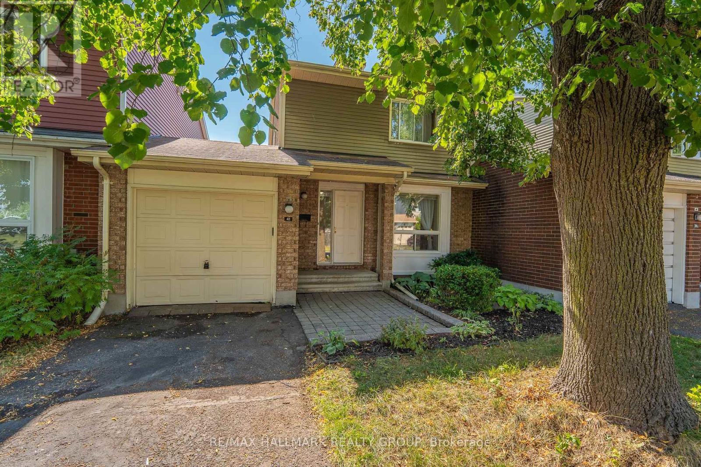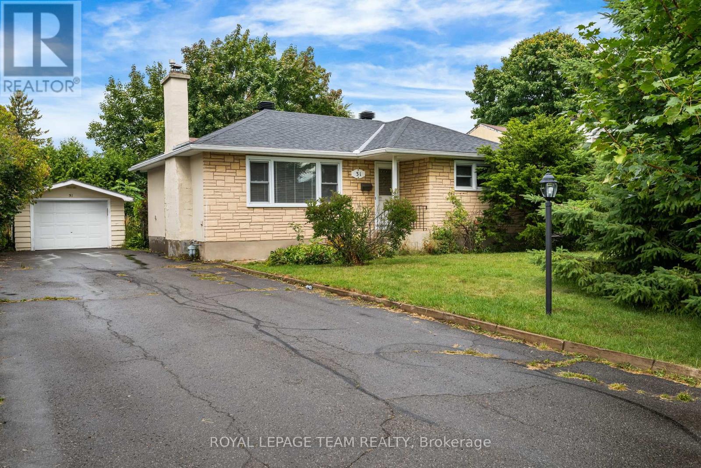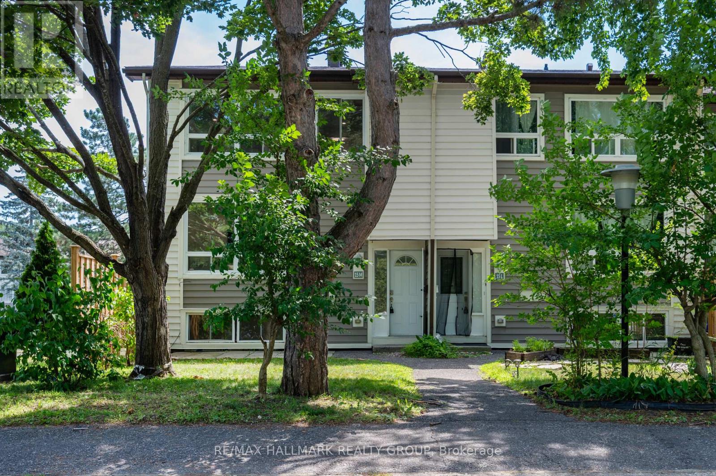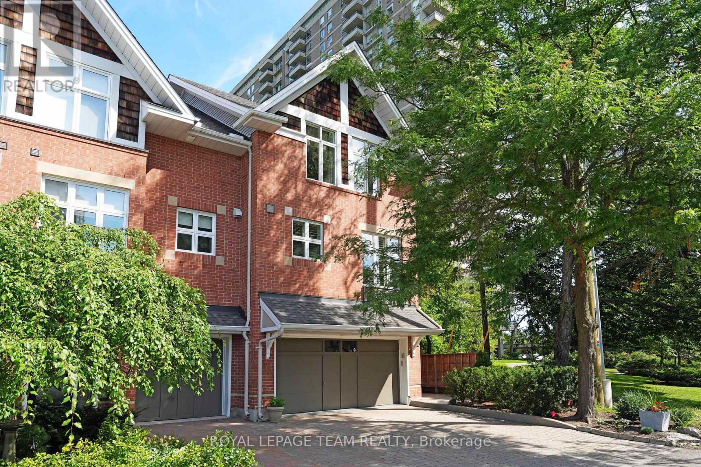- Houseful
- ON
- Ottawa
- Whitehaven
- 2435 Georgina Dr
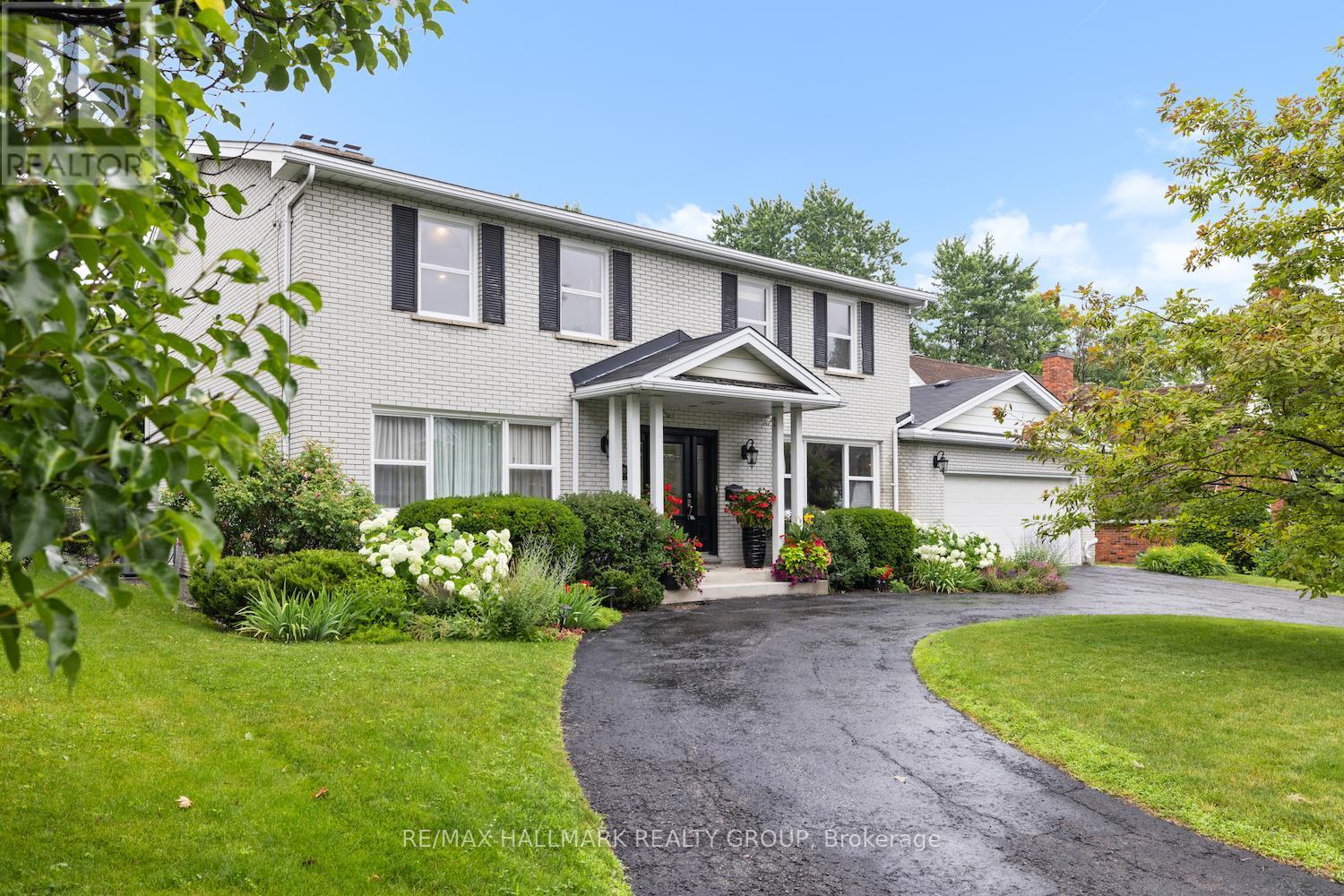
Highlights
Description
- Time on Houseful59 days
- Property typeSingle family
- Neighbourhood
- Median school Score
- Mortgage payment
Set on a spacious lot in the prestigious Whitehaven neighbourhood, this expansive brick home offers timeless charm and exceptional space for family living. The main floor boasts a classic layout featuring a grand sunken living room with 9fr ceilings, formal dining area, and an eat-in kitchen with ample cabinetry and counter space, seamlessly connected to a den that offers multiple uses. Upstairs, the generous primary suite features a 6-piece ensuite, complemented by four additional well-sized bedrooms and a full bath. The finished basement offers even more living space for family fun, recreation and entertaining needs. Outside, enjoy a beautifully landscaped backyard with a patio, mature trees, and plenty of green space for outdoor relaxation. Located in a prime location just minutes from the Ottawa River, parks, Carlingwood Mall, schools, public transit, and the highway. (id:63267)
Home overview
- Cooling Central air conditioning
- Heat source Natural gas
- Heat type Forced air
- Sewer/ septic Sanitary sewer
- # total stories 2
- # parking spaces 5
- Has garage (y/n) Yes
- # full baths 3
- # half baths 1
- # total bathrooms 4.0
- # of above grade bedrooms 5
- Has fireplace (y/n) Yes
- Subdivision 6204 - whitehaven
- Lot desc Lawn sprinkler
- Lot size (acres) 0.0
- Listing # X12270471
- Property sub type Single family residence
- Status Active
- Bathroom 1.49m X 2.95m
Level: 2nd - 4th bedroom 3.53m X 3.62m
Level: 2nd - 2nd bedroom 3.65m X 2.92m
Level: 2nd - 5th bedroom 4.2m X 4.14m
Level: 2nd - Primary bedroom 4.57m X 5.27m
Level: 2nd - Bathroom 2.22m X 3.5m
Level: 2nd - 3rd bedroom 2.16m X 3.99m
Level: 2nd - Cold room 7.22m X 1.95m
Level: Basement - Recreational room / games room 4.66m X 7.07m
Level: Basement - Laundry 2.74m X 2.71m
Level: Basement - Foyer 2.01m X 4.9m
Level: Basement - Living room 4.45m X 5.52m
Level: Basement - Bathroom 1.55m X 2.71m
Level: Basement - Foyer 5.39m X 2.62m
Level: Main - Kitchen 6.79m X 3.44m
Level: Main - Mudroom 2.89m X 1.95m
Level: Main - Den 3.07m X 3.44m
Level: Main - Dining room 4.23m X 4.91m
Level: Main - Living room 4.57m X 6.67m
Level: Main
- Listing source url Https://www.realtor.ca/real-estate/28574770/2435-georgina-drive-ottawa-6204-whitehaven
- Listing type identifier Idx

$-3,333
/ Month

