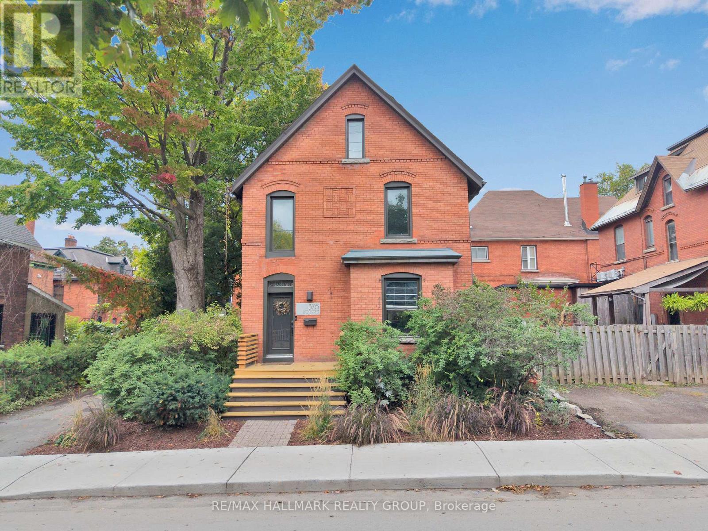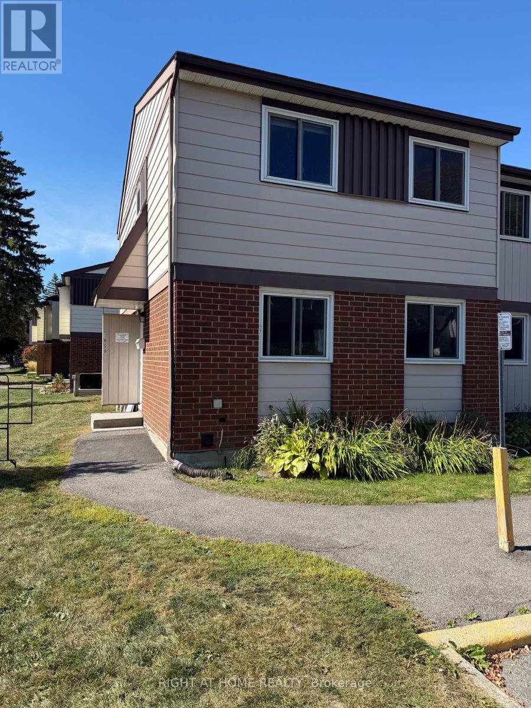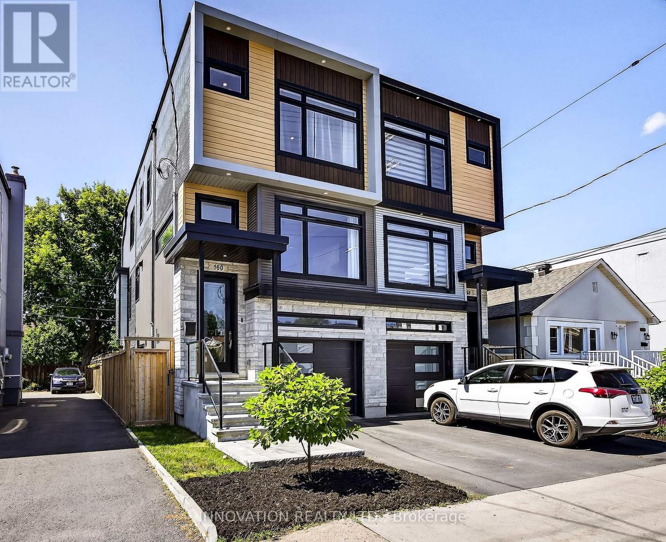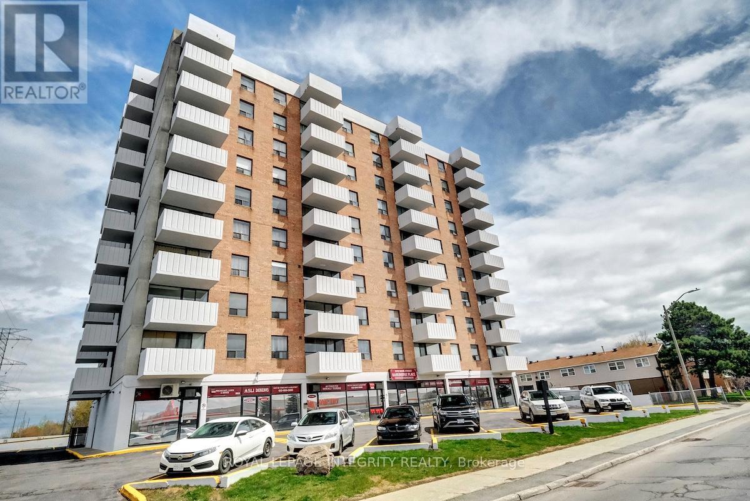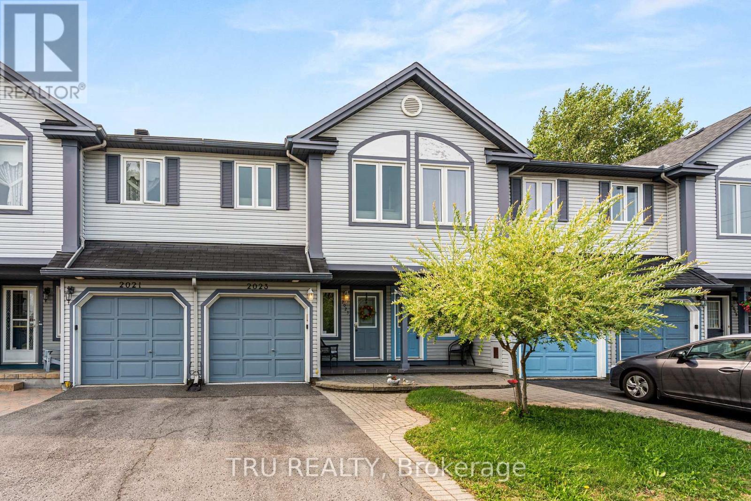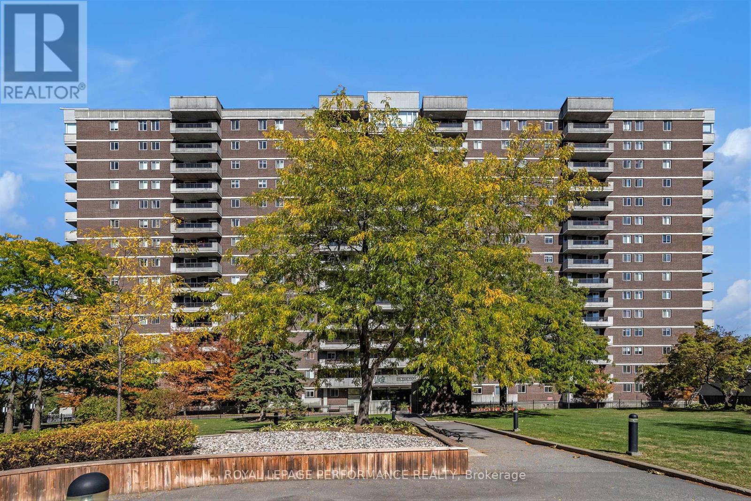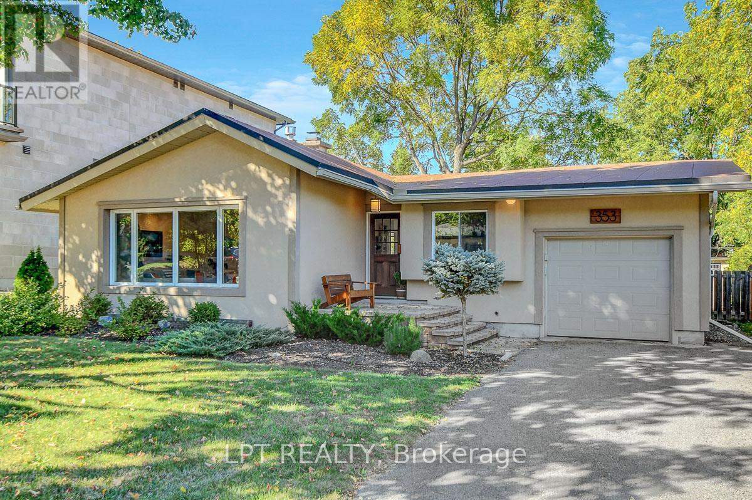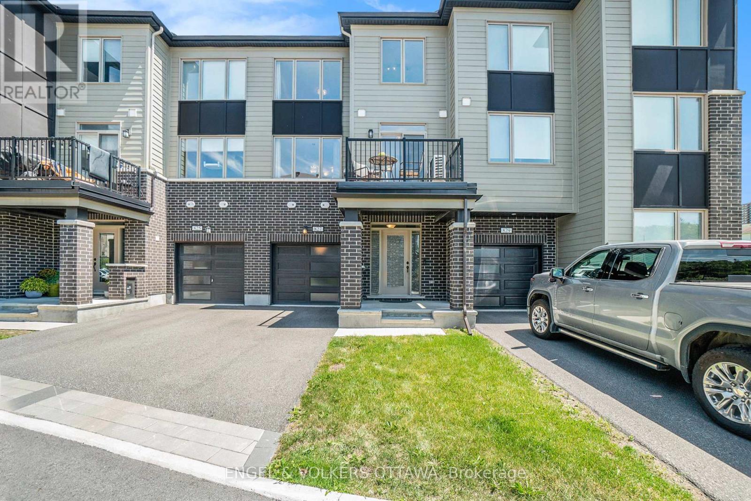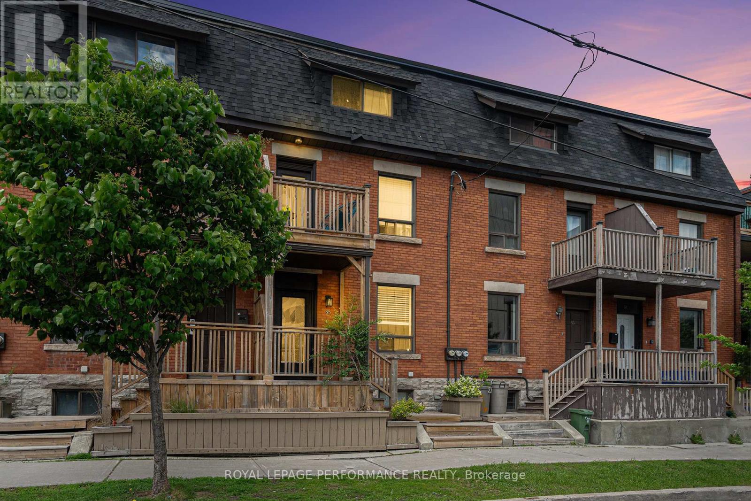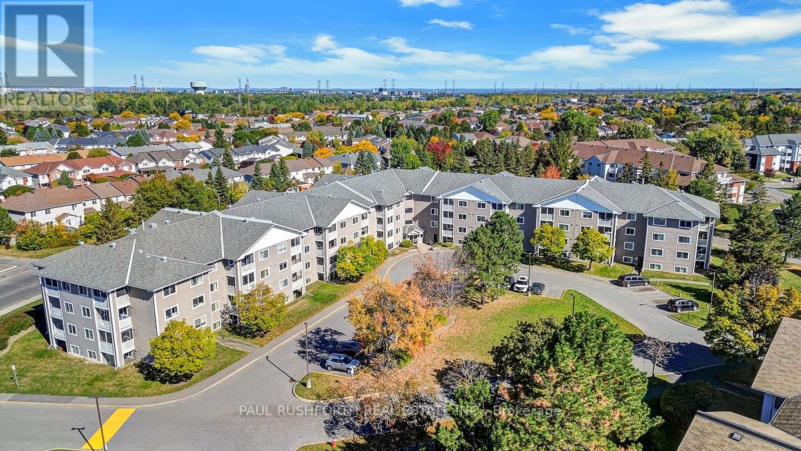- Houseful
- ON
- Ottawa
- Hawthrome Meadows
- 2437 Tupper Ave
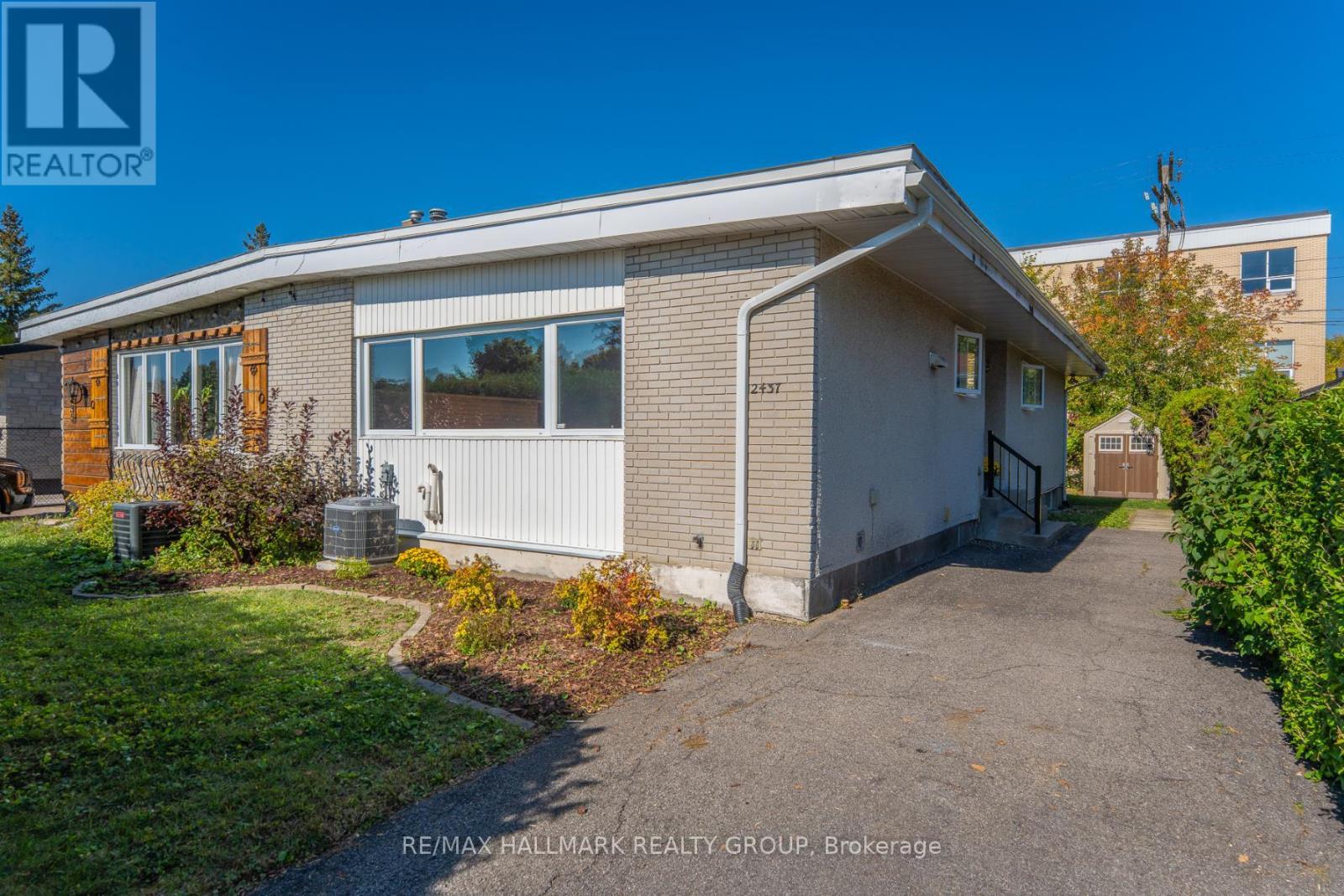
Highlights
Description
- Time on Housefulnew 15 hours
- Property typeSingle family
- StyleBungalow
- Neighbourhood
- Median school Score
- Mortgage payment
Attention investors, contractors and first time buyers! Excellent opportunity to restore this 3 bedroom semi-detached bungalow backing onto St. Luke school, nestled on quiet street in sought-after Hawthorne Meadows. Fantastic location steps to Hawthorne Park, close proximity to shopping, Trainyards and the Ottawa Hospital, plus a quick commute to downtown. Inside, the home boasts a spacious and well-designed layout with endless potential. The main level features a bright living room with a cozy wood-burning fireplace, a welcoming dining area highlighted by a large picture window, a practical kitchen, and three generously sized bedrooms. The partially finished lower level offers great space for a recreation room, laundry/utility space, and abundant storage, providing plenty of room to customize. Outside, the hedged backyard with mature trees and storage shed provides both privacy and functionality. Whether for personal renovation or investment purposes, this home presents a great opportunity to create value in a prime location! 48 hour irrevocable on all offers. (id:63267)
Home overview
- Cooling Central air conditioning
- Heat source Natural gas
- Heat type Forced air
- Sewer/ septic Sanitary sewer
- # total stories 1
- # parking spaces 3
- # full baths 1
- # total bathrooms 1.0
- # of above grade bedrooms 3
- Subdivision 3704 - hawthorne meadows
- Directions 1403050
- Lot size (acres) 0.0
- Listing # X12440934
- Property sub type Single family residence
- Status Active
- Recreational room / games room 7.62m X 6.15m
Level: Basement - Utility 5.94m X 5.87m
Level: Basement - Foyer 2.16m X 1.07m
Level: Main - Living room 5.89m X 3.46m
Level: Main - Primary bedroom 4.87m X 3.11m
Level: Main - Bedroom 3.23m X 2.6m
Level: Main - Kitchen 3.03m X 2.88m
Level: Main - Dining room 3.02m X 2.57m
Level: Main - Bathroom 2.73m X 2.18m
Level: Main - Bedroom 3.23m X 3.21m
Level: Main
- Listing source url Https://www.realtor.ca/real-estate/28943105/2437-tupper-avenue-ottawa-3704-hawthorne-meadows
- Listing type identifier Idx

$-1,066
/ Month

