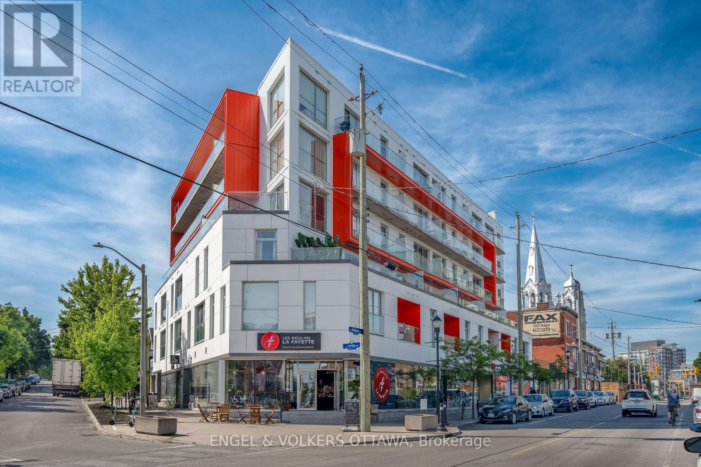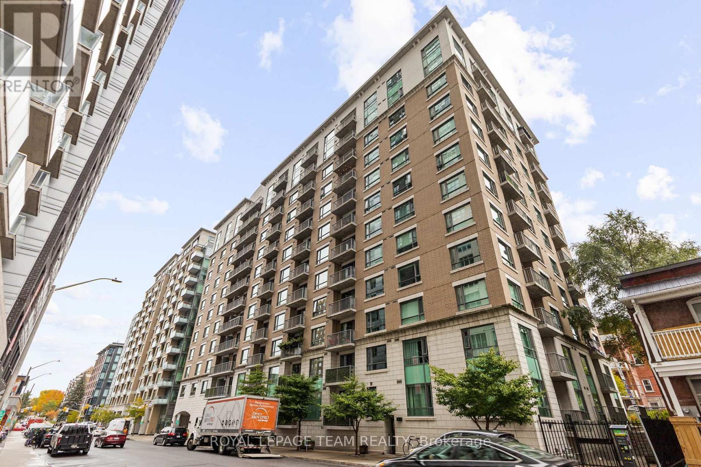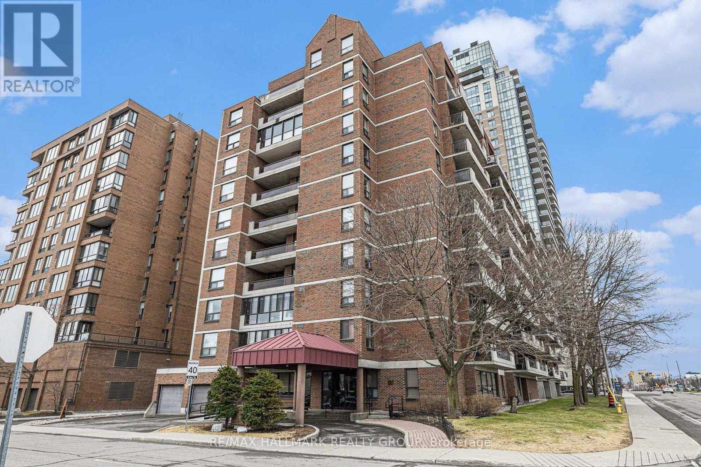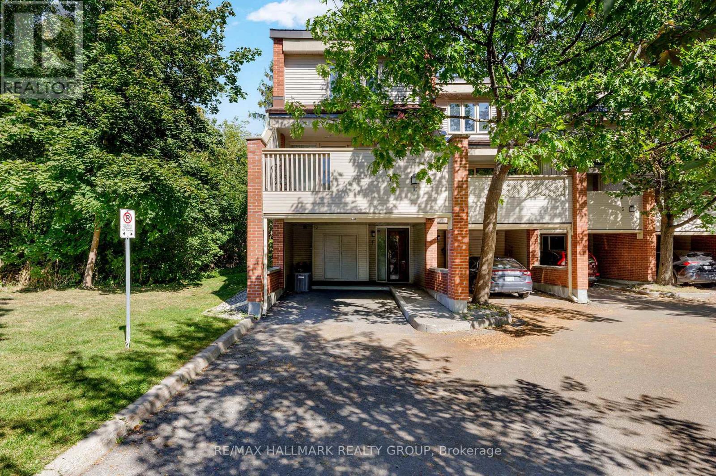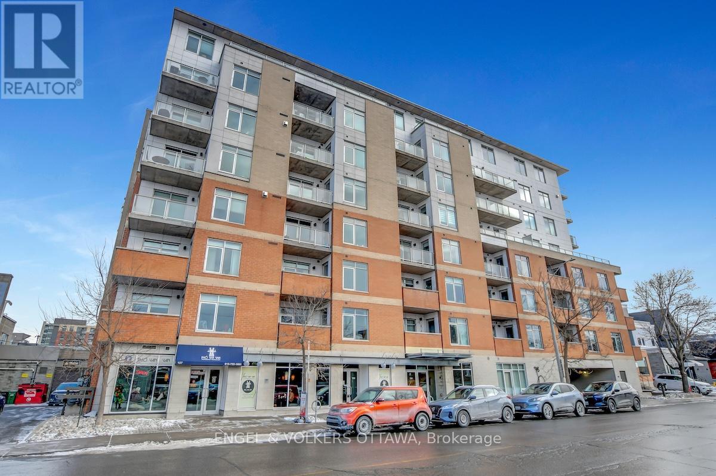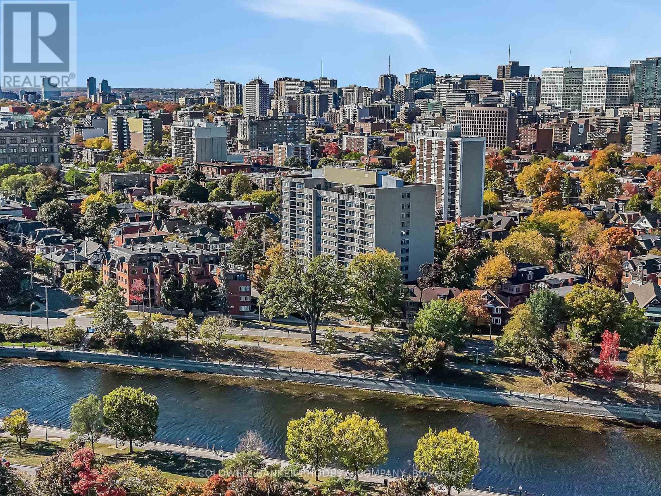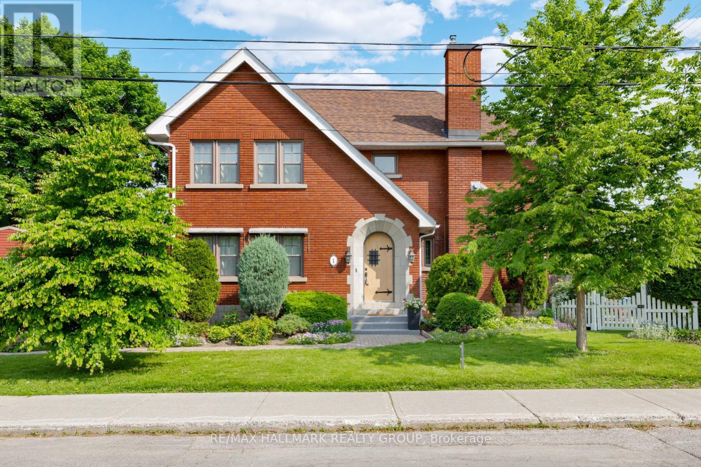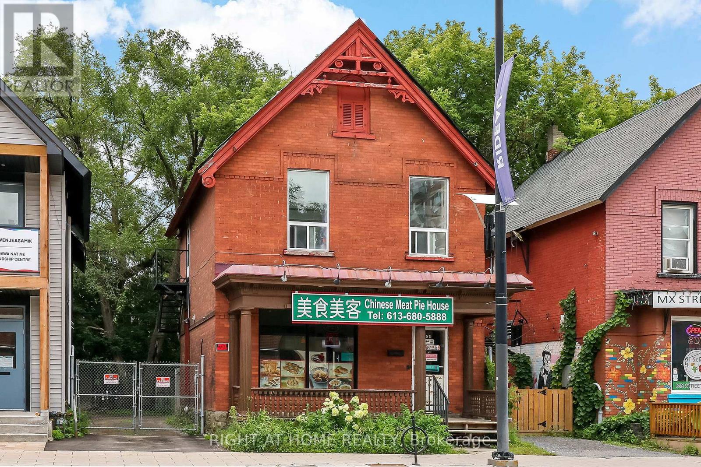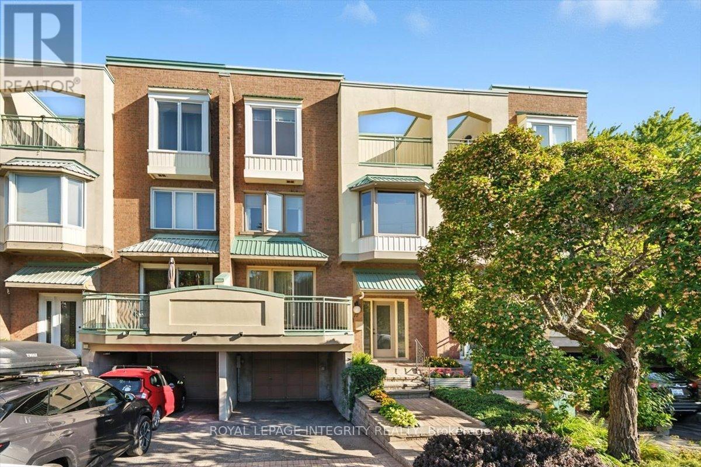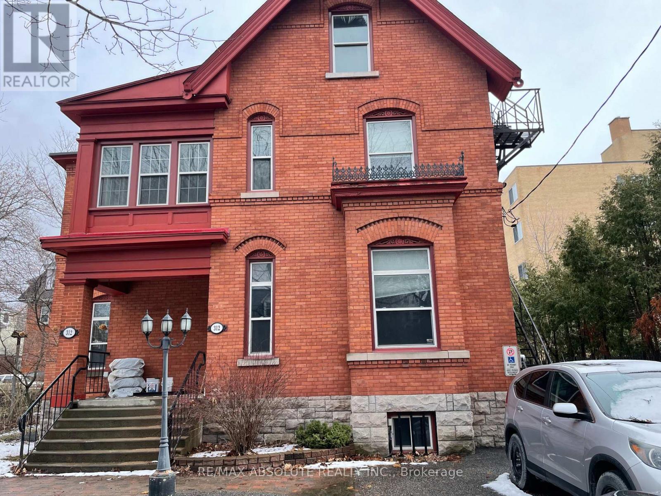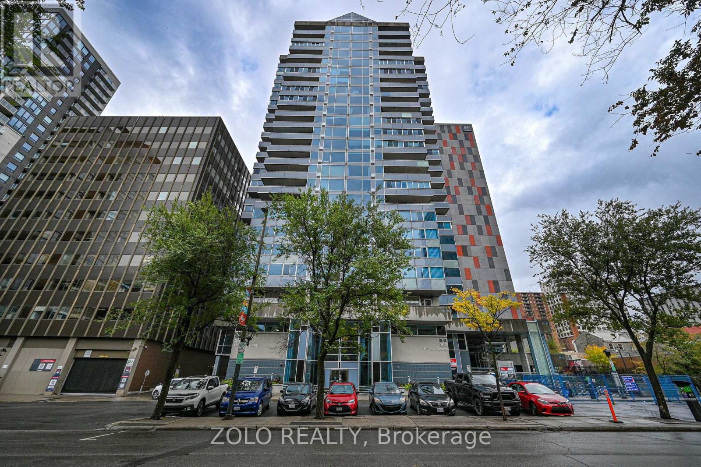- Houseful
- ON
- Ottawa
- Centre Town
- 244 Flora St
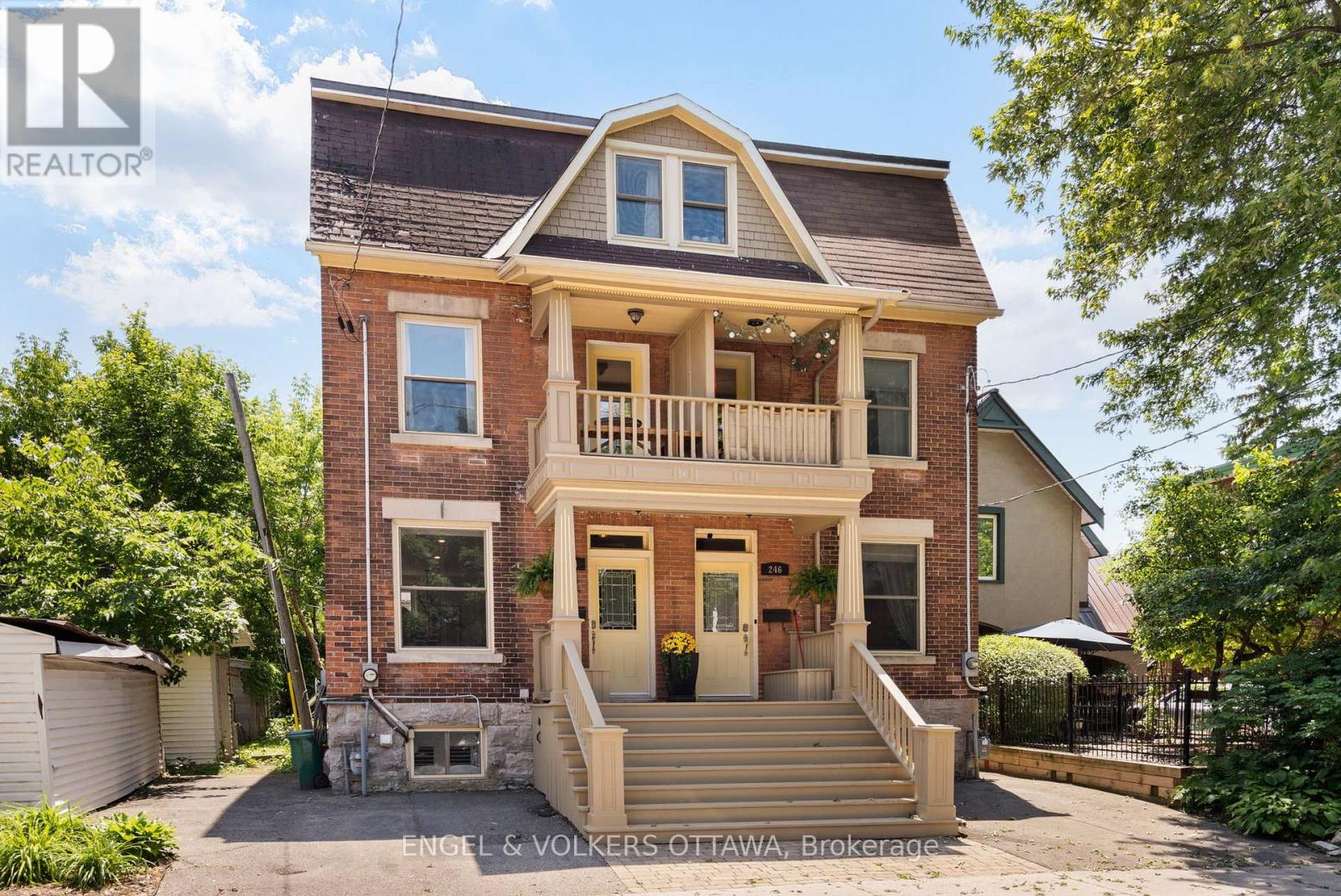
Highlights
Description
- Time on Houseful110 days
- Property typeSingle family
- Neighbourhood
- Median school Score
- Mortgage payment
Located in the heart of one of Ottawa's most vibrant and walkable neighbourhoods, 244 Flora Street is a beautifully reimagined home offering a blend of modern design, flexible living, and urban lifestyle. Just steps from Bank Street's shops and cafés, transit, parks, and hotspots, this property is ideal for those seeking both convenience and character. Thoughtfully and professionally designed, this home offers a versatile layout currently configured as two separate suites making it ideal for multigenerational living or generating income. From the moment you are welcomed inside the foyer you will be drawn to the quality of finishes and appreciate the attention to detail, from the tile flooring, custom built-in bench, to the fixtures, you will feel at home. Featuring 2 private entrances, the first leading to a one-bedroom suite with a fully finished lower level, offering a bright bedroom with a custom walk through closet to laundry and additional storage. On the main, an open concept living and dining space overlooking the sleek kitchen with quartz counters, upgraded appliances, that seamlessly flows to a beautiful backyard space. A true urban retreat featuring a sunny deck, gardens, plenty of space to relax or entertain, along with a bonus storage shed. Upstairs, the second and third floors host a stunning two-bedroom suite with a full kitchen, spacious family room, updated bath, and a private balcony, ideal for enjoying quiet mornings or evenings. Throughout the home, gleaming hardwood floors, quality upgrades, and large windows create a warm and inviting atmosphere. The southern exposure provides beautiful natural light in every room. Whether you are looking for that separation of space or wish to restore to a single unit, the opportunity is yours. Set on a charming street lined with mature trees, just minutes from downtown, this property offers the best of city living in a close-knit, community-oriented neighbourhood. (id:63267)
Home overview
- Cooling Central air conditioning
- Heat source Natural gas
- Heat type Forced air
- Sewer/ septic Sanitary sewer
- # total stories 3
- Fencing Fully fenced, fenced yard
- # parking spaces 1
- # full baths 2
- # total bathrooms 2.0
- # of above grade bedrooms 3
- Subdivision 4103 - ottawa centre
- Lot desc Landscaped
- Lot size (acres) 0.0
- Listing # X12258519
- Property sub type Single family residence
- Status Active
- Bathroom 2.42m X 2.84m
Level: 2nd - Dining room 2.17m X 4.26m
Level: 2nd - Family room 2.77m X 4.26m
Level: 2nd - Kitchen 4.31m X 4.25m
Level: 2nd - Bedroom 3.04m X 2.37m
Level: 3rd - Primary bedroom 3.85m X 4.26m
Level: 3rd - Utility 2.42m X 0.8m
Level: Lower - Bedroom 6.93m X 2.75m
Level: Lower - Bathroom 3.05m X 1.7m
Level: Lower - Laundry 2.14m X 1.72m
Level: Lower - Living room 5.04m X 4.26m
Level: Main - Dining room 2.65m X 4.27m
Level: Main - Kitchen 3.95m X 2.84m
Level: Main
- Listing source url Https://www.realtor.ca/real-estate/28550039/244-flora-street-ottawa-4103-ottawa-centre
- Listing type identifier Idx

$-2,667
/ Month

