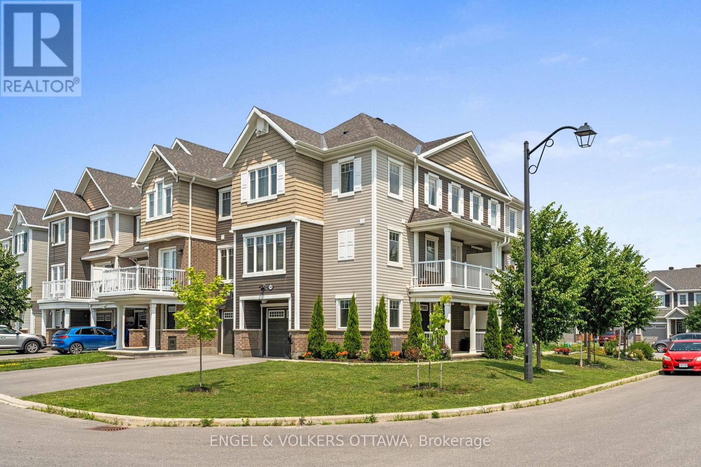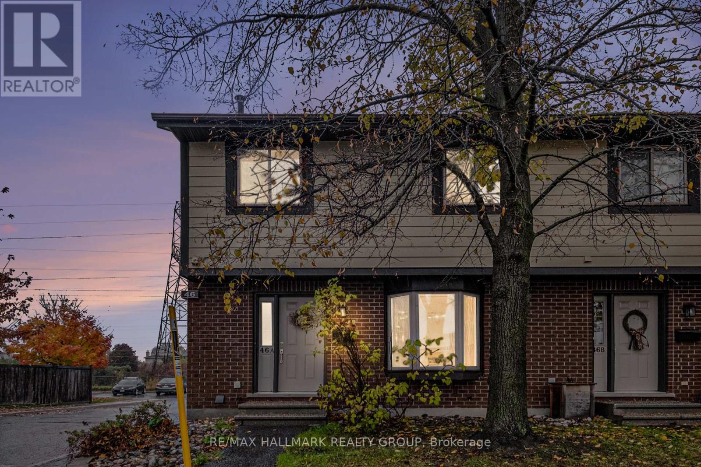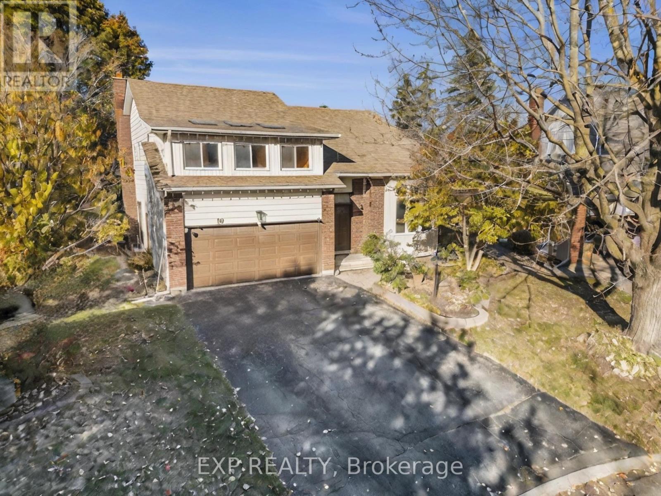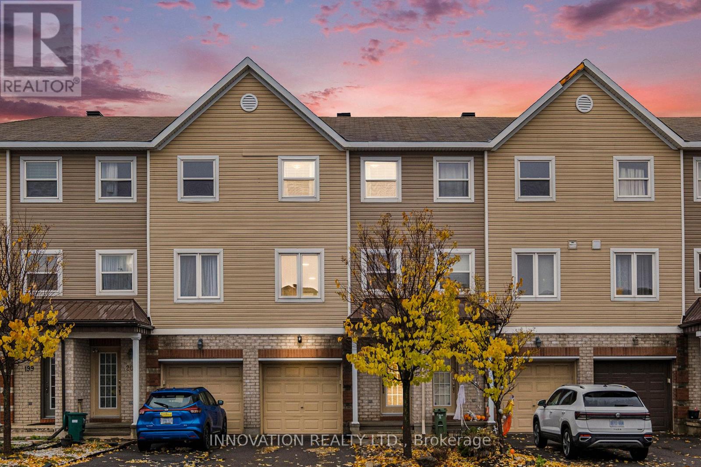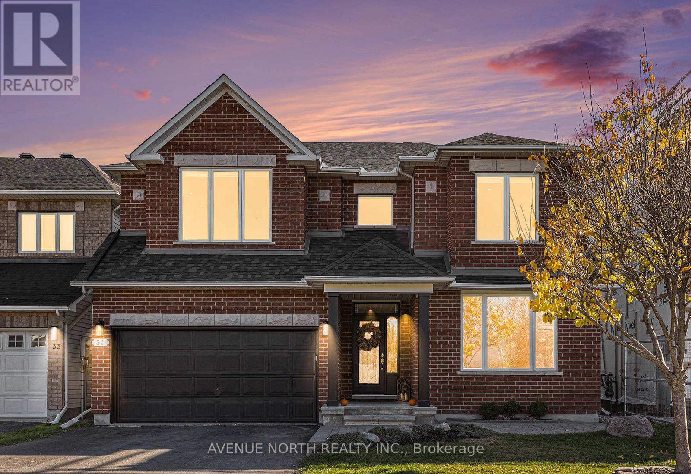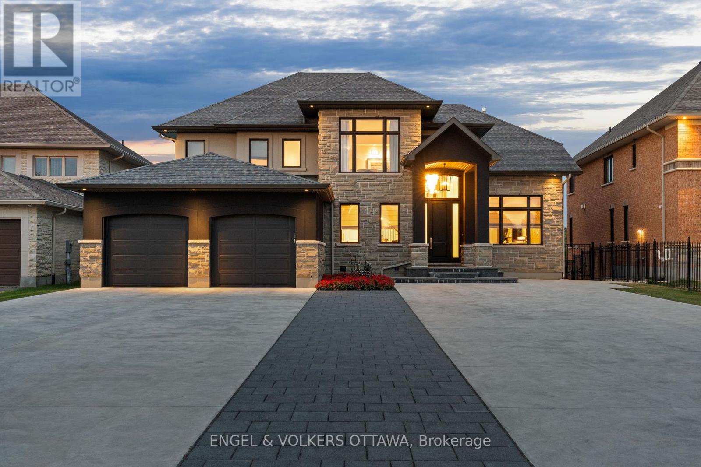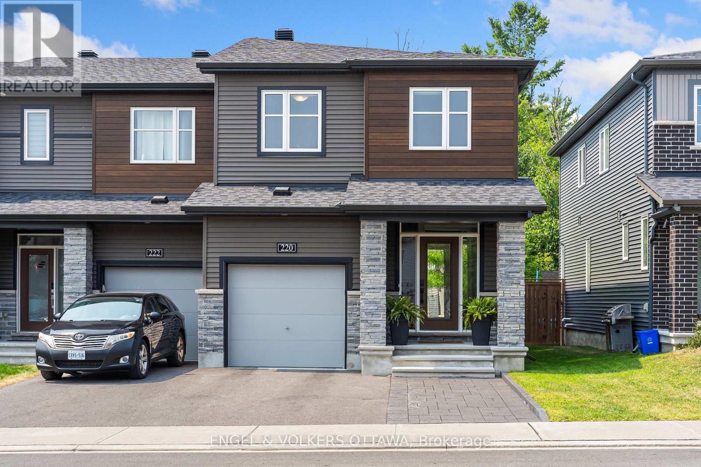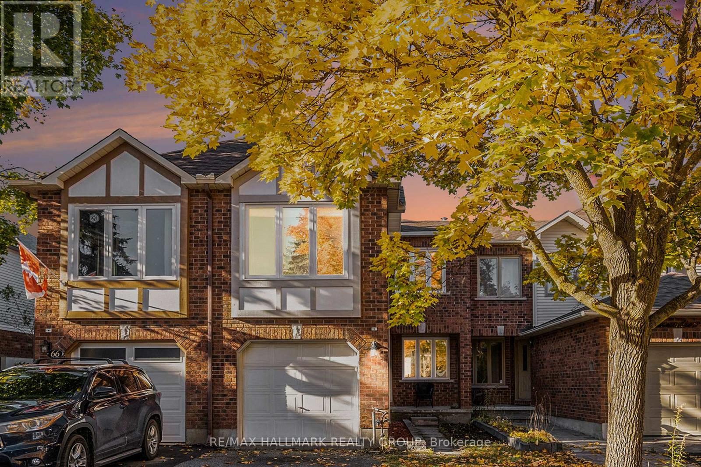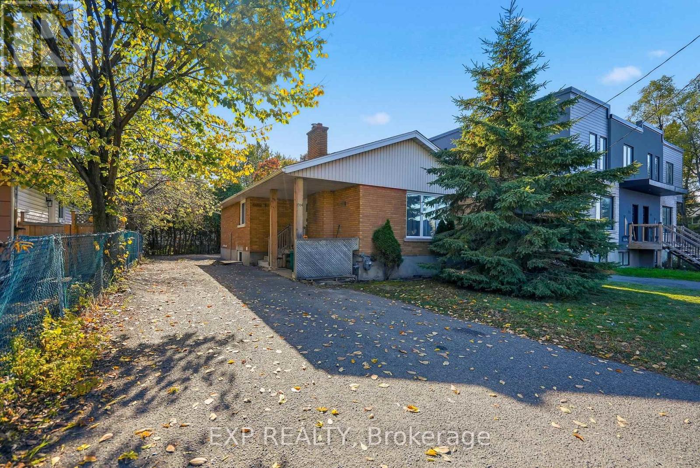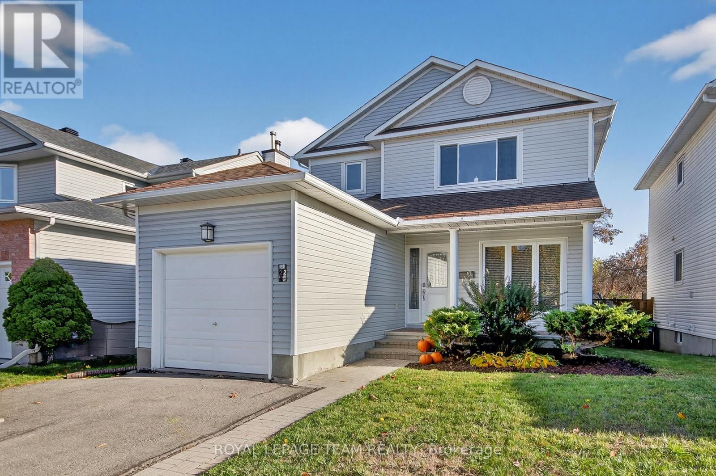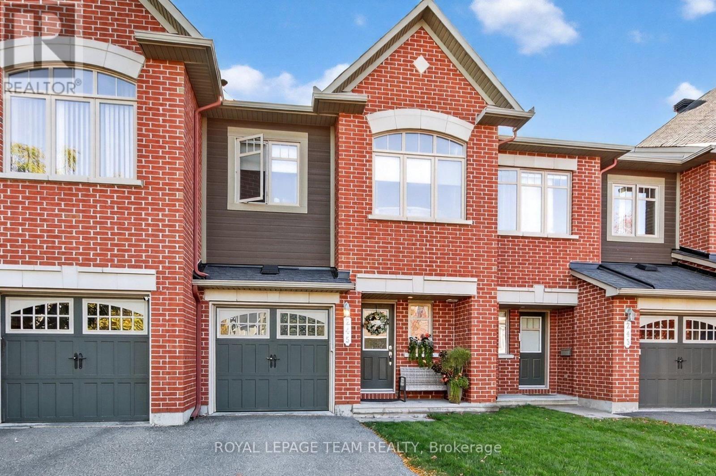
Highlights
Description
- Time on Housefulnew 6 hours
- Property typeSingle family
- Neighbourhood
- Median school Score
- Mortgage payment
Welcome home to this beautifully maintained Minto-built Greenwich model townhome offering 1,818 sq ft of well-designed living space on a quiet, family-friendly crescent. This 3-bedroom, 2.5-bathroom home features upgraded hardwood flooring and railings on the main level, along with upgraded ceramic tile in the entryway, kitchen, and all bathrooms for added style and durability. Enjoy a large formal living room and a separate dining area perfect for entertaining. The gallery-style kitchen includes stainless steel appliances, ample counter and cupboard space, and a bright eating area with access to the fully fenced backyard-ideal for relaxation or outdoor gatherings. Upstairs, the spacious primary bedroom boasts a walk-in closet and a 4-piece ensuite with a soaker tub and separate shower, complemented by two additional generously sized bedrooms, a 4-piece main family bathroom, and a linen closet. The finished lower level offers a large recreation room with an oversized window, a laundry room, and plenty of storage in the unfinished area-perfect for a playroom, office, or home gym. Additional features include a single-car garage with inside entry and parking for two more vehicles in the shared driveway. Located minutes from top-rated schools, Barrhaven Marketplace, Costco, Chapman Mills, public transit, parks, trails, and the Walter Baker Recreation Complex, this move-in-ready home combines comfort, convenience, and community. Please note: Photos have been virtually staged to showcase the potential of the space. (id:63267)
Home overview
- Cooling Central air conditioning
- Heat source Natural gas
- Heat type Forced air
- Sewer/ septic Sanitary sewer
- # total stories 2
- # parking spaces 3
- Has garage (y/n) Yes
- # full baths 2
- # half baths 1
- # total bathrooms 3.0
- # of above grade bedrooms 3
- Has fireplace (y/n) Yes
- Subdivision 7709 - barrhaven - strandherd
- Lot size (acres) 0.0
- Listing # X12496760
- Property sub type Single family residence
- Status Active
- 2nd bedroom 3.02m X 4.54m
Level: 2nd - 3rd bedroom 2.87m X 3.78m
Level: 2nd - Primary bedroom 4.01m X 5.3m
Level: 2nd - Recreational room / games room 7.39m X 3.63m
Level: Basement - Kitchen 2.56m X 2.31m
Level: Main - Living room 7.39m X 3.37m
Level: Main - Dining room 3.02m X 2.54m
Level: Main - Eating area 2.13m X 2.87m
Level: Main
- Listing source url Https://www.realtor.ca/real-estate/29053954/245-garrity-crescent-ottawa-7709-barrhaven-strandherd
- Listing type identifier Idx

$-1,653
/ Month

