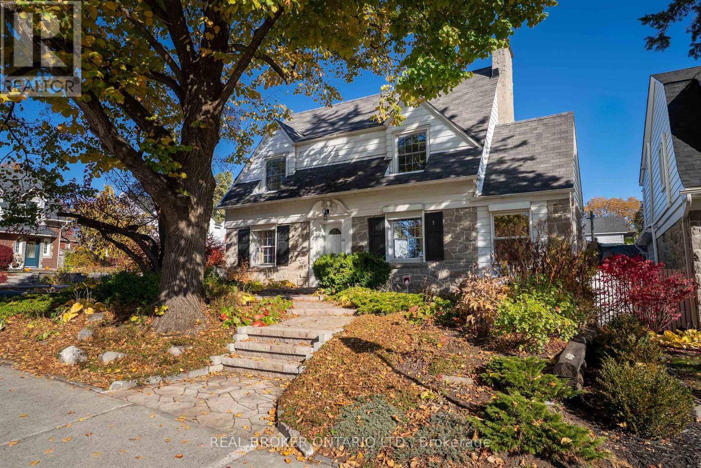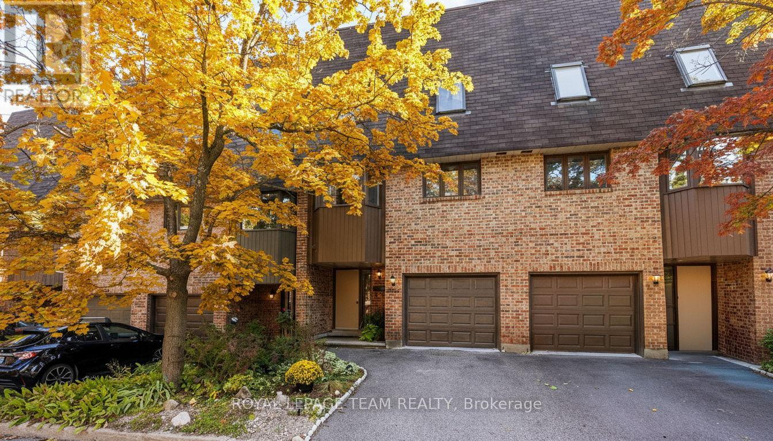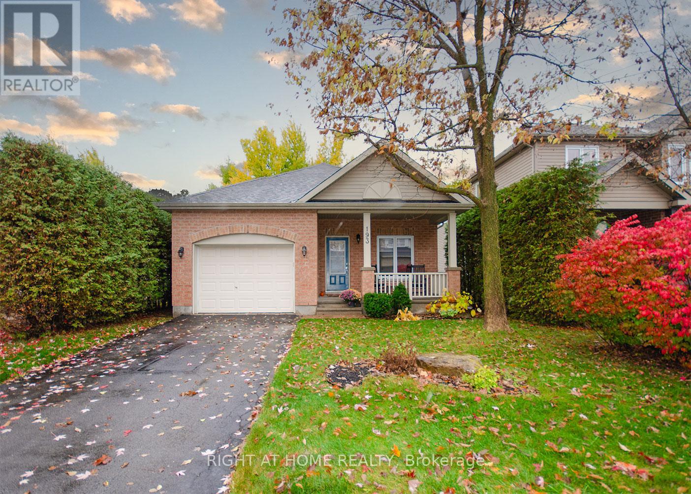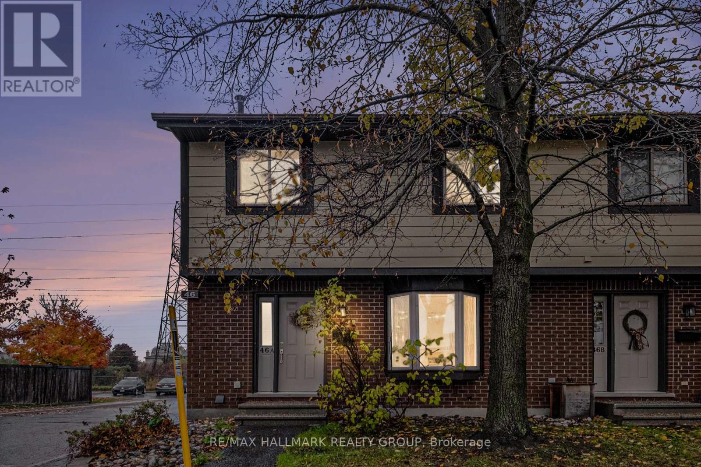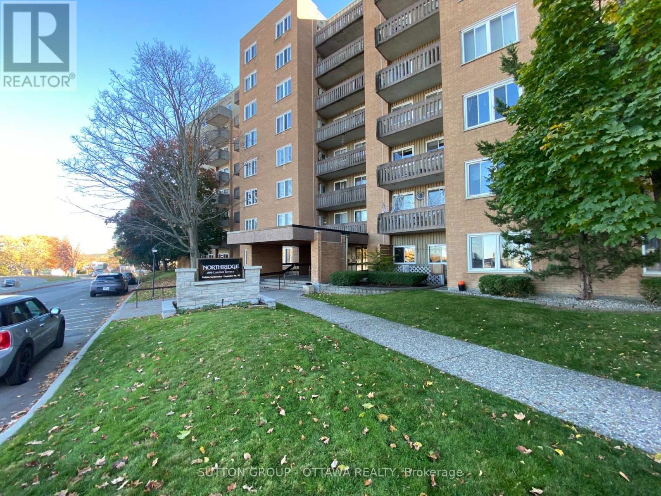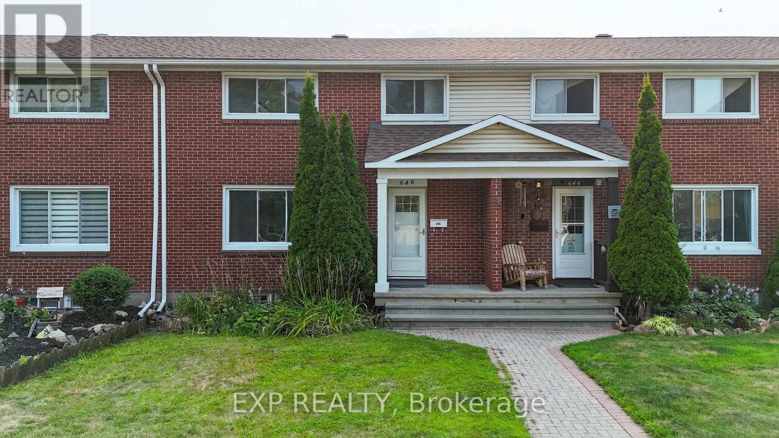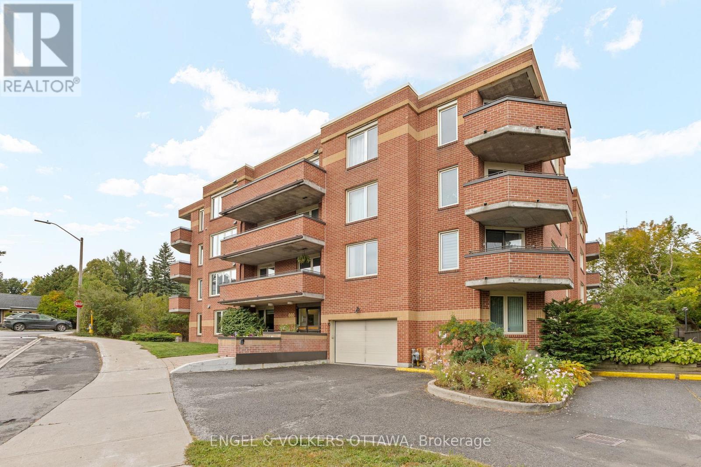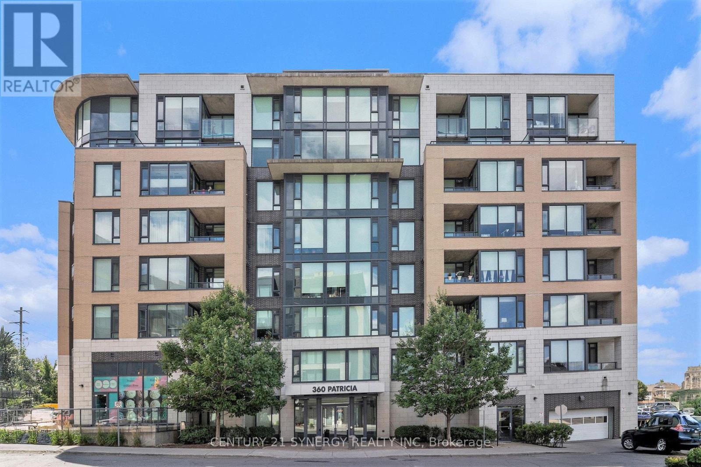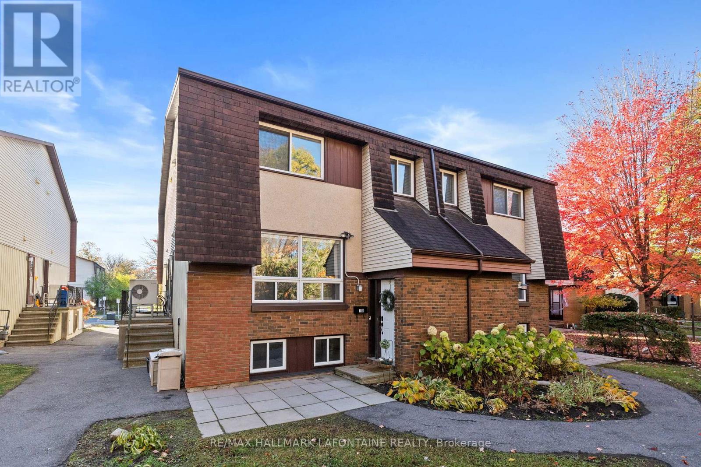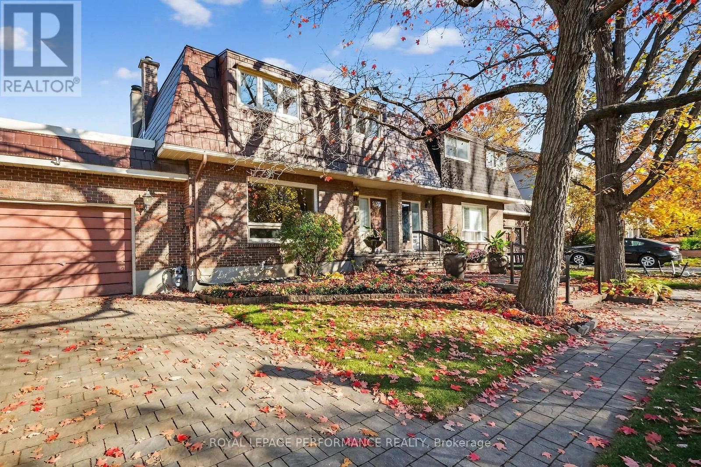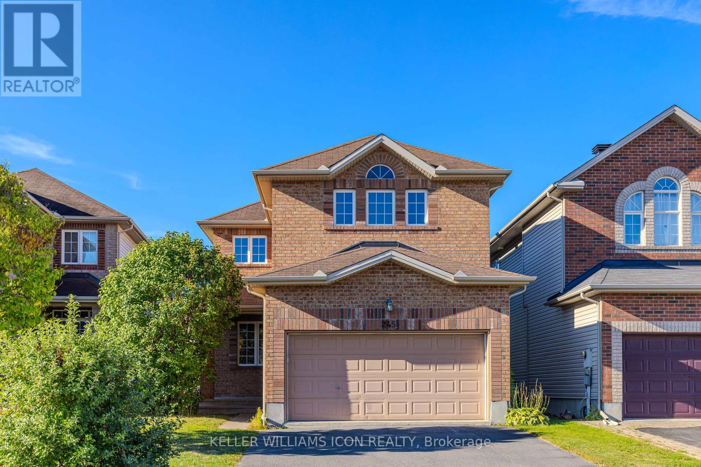
Highlights
Description
- Time on Houseful45 days
- Property typeSingle family
- Neighbourhood
- Median school Score
- Mortgage payment
Built in 2010 by Claridge, one of Ottawas most reputable builders celebrated for quality construction and thoughtful interior design, this home offers over 3,000 sq. ft. of well-planned living space within a private community of just 55 single homes and 110 townhomes, providing both privacy and a warm neighbourhood atmosphere. Perfectly situated near parks, public transit, the LRT, South Keys shopping, top-rated schools, dining, theatres, and scenic biking trails, it offers an ideal balance of convenience and lifestyle. The main floor impresses with 9-ft ceilings, a bright open-concept layout featuring living and family rooms, a dedicated den perfect for a home office, and a modern kitchen with a granite island and ample workspace. Upstairs, you'll find four generous bedrooms, including two primary suites, each with its own ensuite and walk-in closet - an exceptional setup for multi-generational living or growing families. The fully finished lower level (2019) adds even more versatility with a full bathroom, a spacious recreational area, a gym/den that can convert to a bedroom, and abundant storage. Outdoors, the southwest-facing backyard is designed for both relaxation and fun, featuring a PVC deck with gazebo (2016), low-maintenance PVC fencing (2019), landscaped greenery, and a basketball play area. An insulated garage, modern upgrades, and pride of ownership throughout make this home a rare and exceptional find. (id:63267)
Home overview
- Cooling Central air conditioning
- Heat source Natural gas
- Heat type Forced air
- Sewer/ septic Sanitary sewer
- # total stories 2
- # parking spaces 6
- Has garage (y/n) Yes
- # full baths 4
- # half baths 1
- # total bathrooms 5.0
- # of above grade bedrooms 5
- Subdivision 3806 - hunt club park/greenboro
- Directions 2146029
- Lot size (acres) 0.0
- Listing # X12405751
- Property sub type Single family residence
- Status Active
- Bathroom 3.87m X 2.19m
Level: 2nd - Bathroom 2.59m X 2.57m
Level: 2nd - Bedroom 3.83m X 3.18m
Level: 2nd - Bedroom 3.85m X 3.03m
Level: 2nd - Primary bedroom 5.26m X 4.25m
Level: 2nd - Primary bedroom 5.38m X 3.36m
Level: 2nd - Bathroom 2.73m X 2.18m
Level: 2nd - Bedroom 4.08m X 4m
Level: Lower - Recreational room / games room 8.6m X 3.56m
Level: Lower - Bathroom 2.3m X 1.87m
Level: Lower - Den 2.71m X 3.02m
Level: Main - Living room 3.86m X 3.38m
Level: Main - Family room 4.57m X 3.97m
Level: Main - Kitchen 5.39m X 3.22m
Level: Main - Bathroom 1.83m X 1.62m
Level: Main - Laundry 1.83m X 1.56m
Level: Main - Dining room 3.85m X 3.03m
Level: Main
- Listing source url Https://www.realtor.ca/real-estate/28867484/245-kiwanis-court-ottawa-3806-hunt-club-parkgreenboro
- Listing type identifier Idx

$-2,451
/ Month



