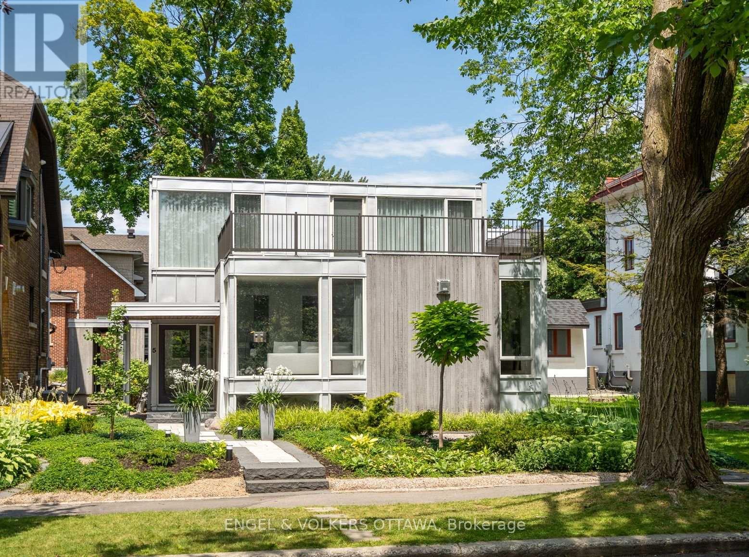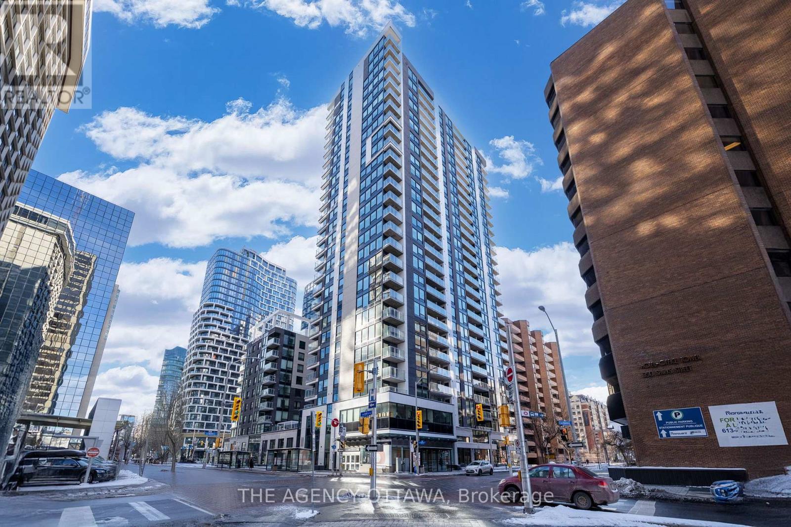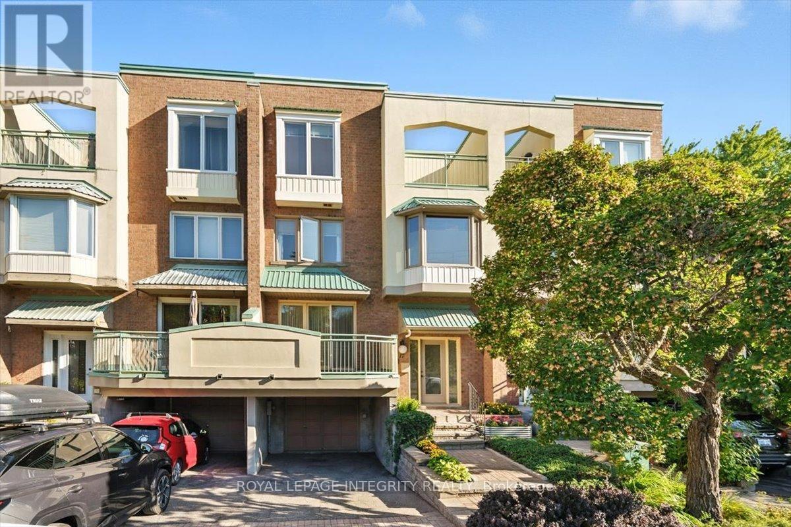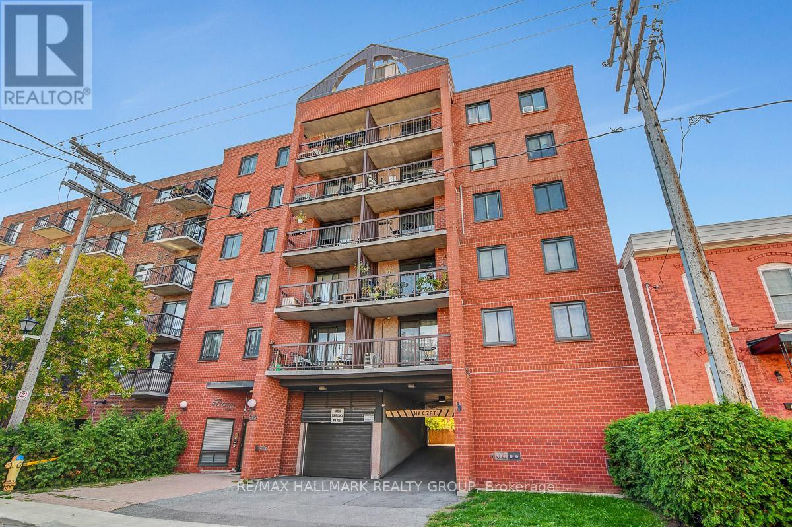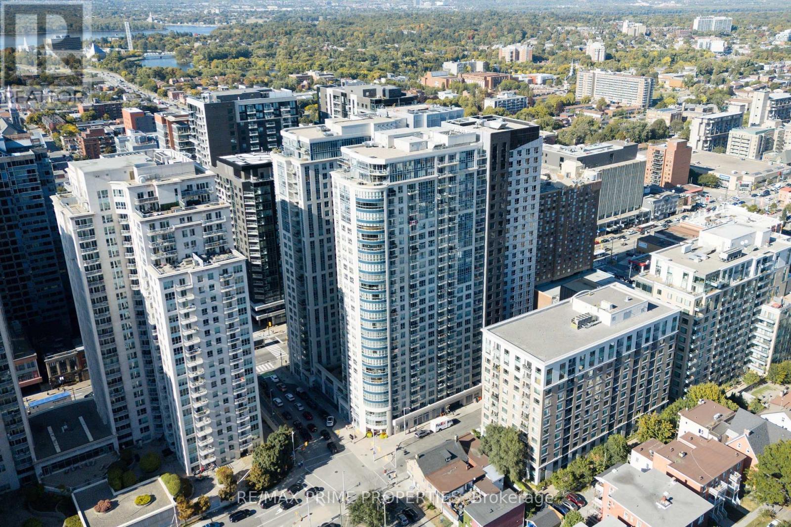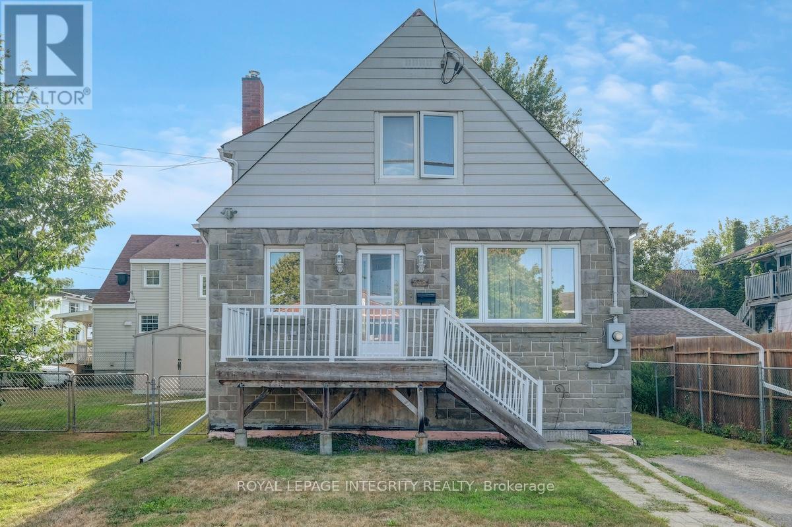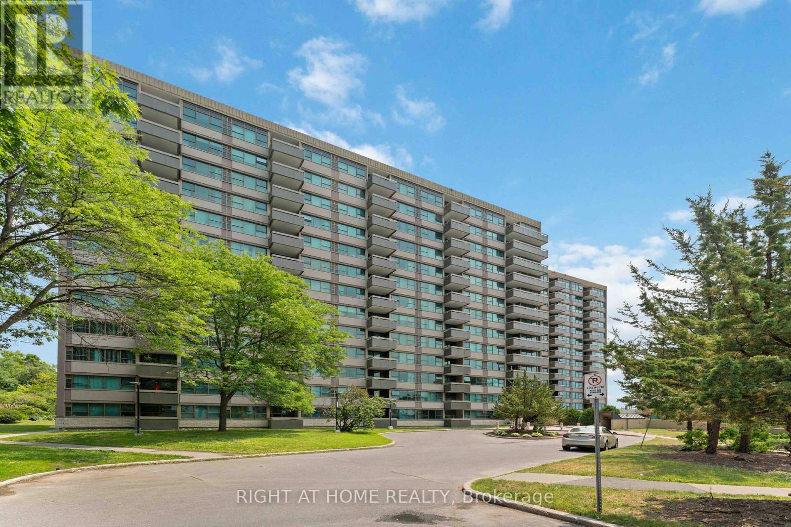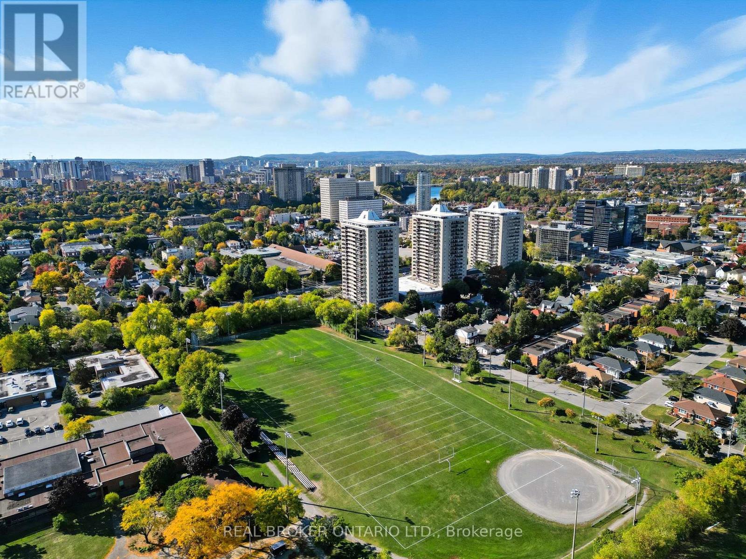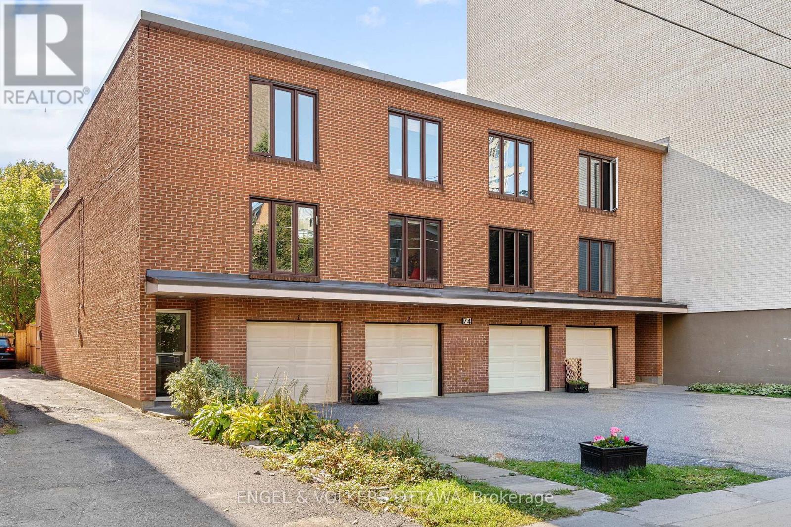- Houseful
- ON
- Ottawa
- Lower Town
- 245 York St
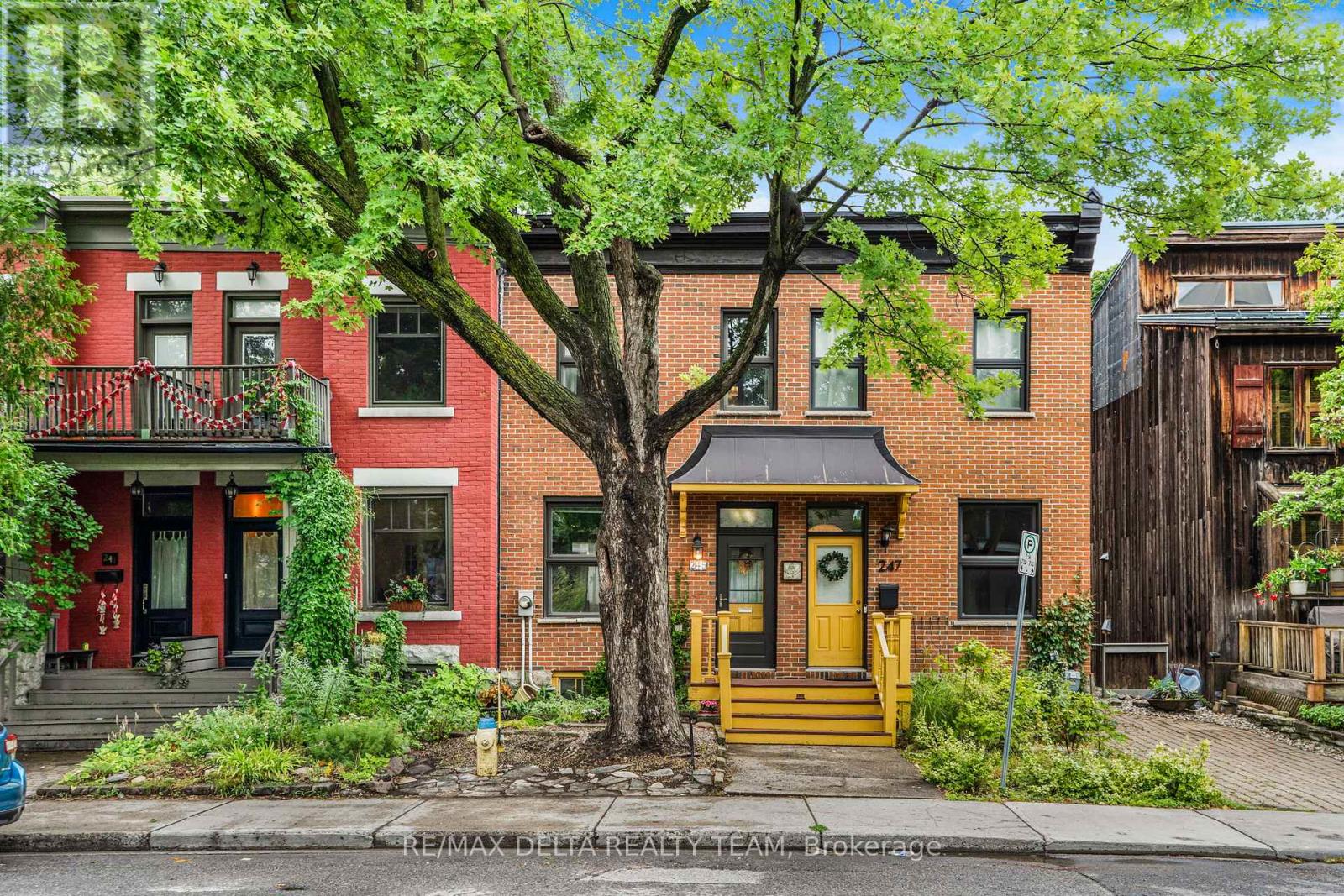
Highlights
Description
- Time on Houseful52 days
- Property typeSingle family
- Neighbourhood
- Median school Score
- Mortgage payment
Welcome to this beautifully maintained 3-bedroom row townhouse, perfectly positioned in the vibrant heart of the city. Offering a blend of comfort, style, and convenience, this home is ideal for urban dwellers who value space and easy access to local amenities. The main floor features rich hardwood flooring that flows seamlessly from the spacious living room into the dining area and functional kitchen, creating a warm and inviting atmosphere. The kitchen is thoughtfully designed with cabinet organizers, pull-out drawers, and a built-in desk nook perfect for staying organized. Adjacent to the kitchen, a cozy den opens onto a fully fenced, low-maintenance back terrace (33' x 16'), providing a private outdoor retreat ideal for relaxing or entertaining. Upstairs, you'll find three generously sized bedrooms and a renovated full bathroom, offering plenty of space for families or guests. The dry basement adds extra value with a laundry area, ample storage, and a dedicated utility room. Additional features include street permit parking, a roof replaced in 2022, a bathroom renovation in 2021, a furnace updated in 2012 and updated windows throughout. (id:63267)
Home overview
- Cooling Central air conditioning
- Heat source Natural gas
- Heat type Forced air
- Sewer/ septic Sanitary sewer
- # total stories 2
- # full baths 1
- # total bathrooms 1.0
- # of above grade bedrooms 3
- Subdivision 4002 - lower town
- Directions 1404501
- Lot size (acres) 0.0
- Listing # X12346336
- Property sub type Single family residence
- Status Active
- Primary bedroom 4.31m X 3.65m
Level: 2nd - 2nd bedroom 3.04m X 2.89m
Level: 2nd - 3rd bedroom 3.65m X 2.48m
Level: 2nd - Laundry Measurements not available
Level: Basement - Other Measurements not available
Level: Basement - Dining room 1.04m X 2.89m
Level: Main - Living room 4.01m X 2.79m
Level: Main - Foyer 1.37m X 2.59m
Level: Main - Den 3.4m X 3.04m
Level: Main - Kitchen 4.87m X 3.12m
Level: Main
- Listing source url Https://www.realtor.ca/real-estate/28737271/245-york-street-ottawa-4002-lower-town
- Listing type identifier Idx

$-1,760
/ Month

