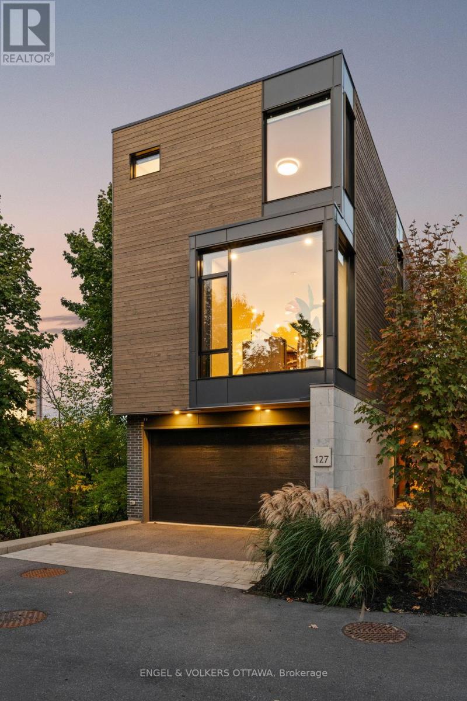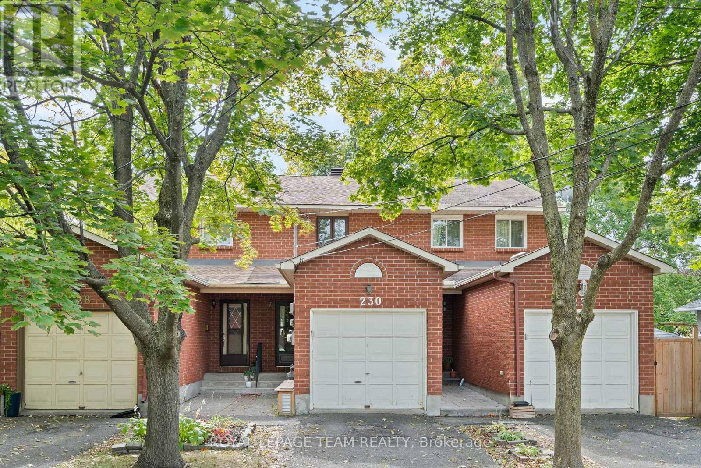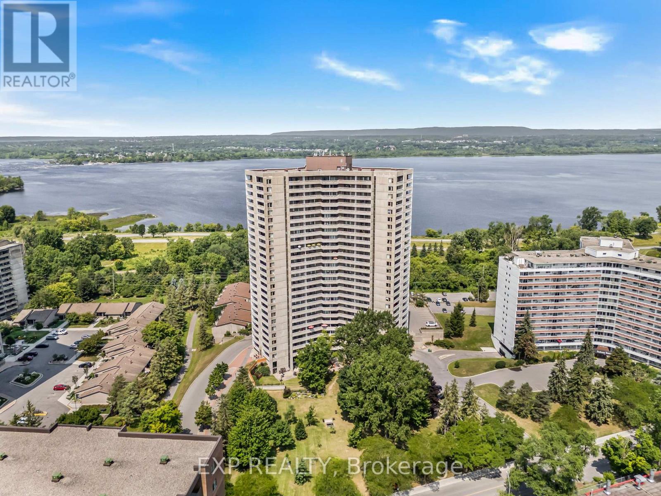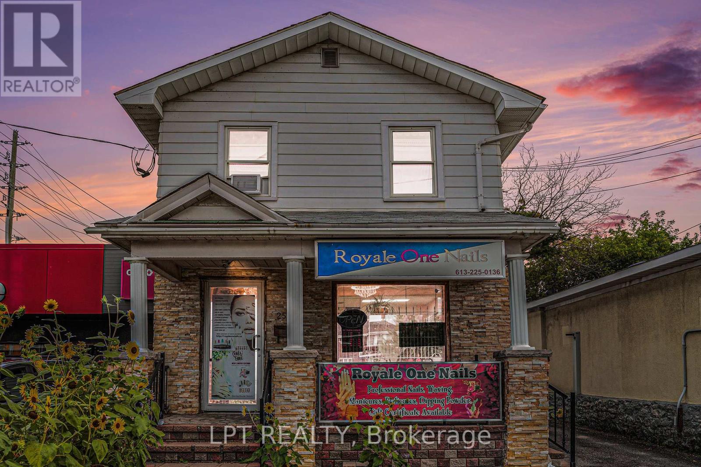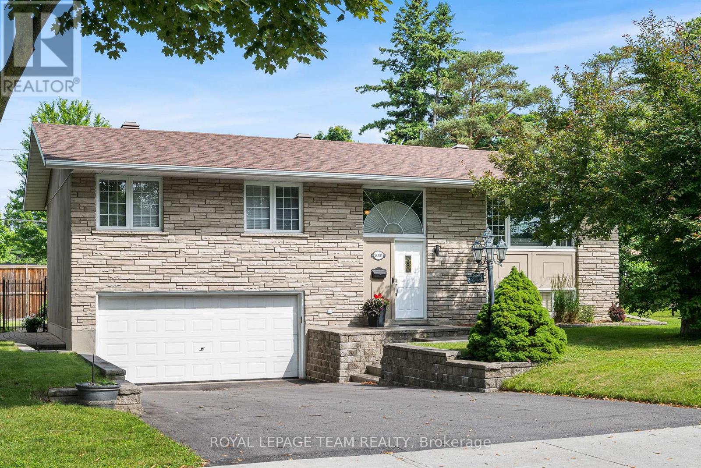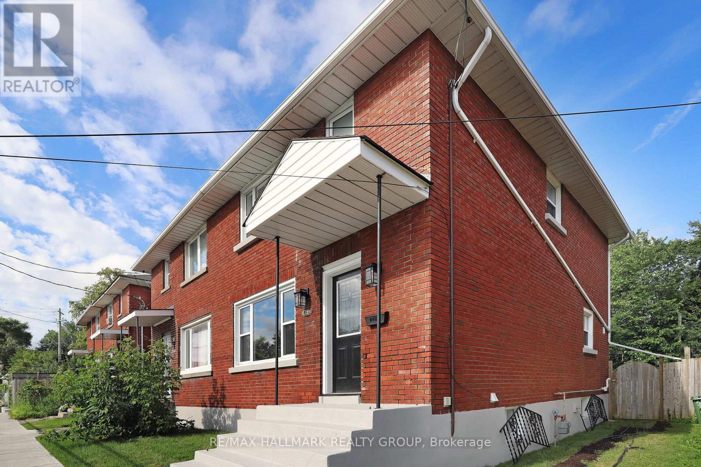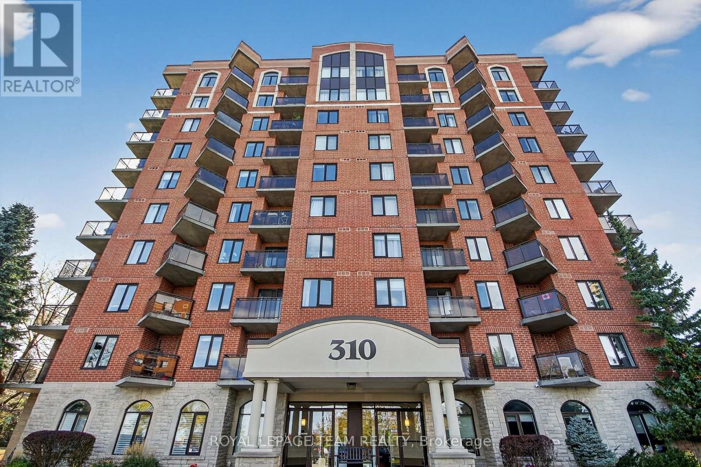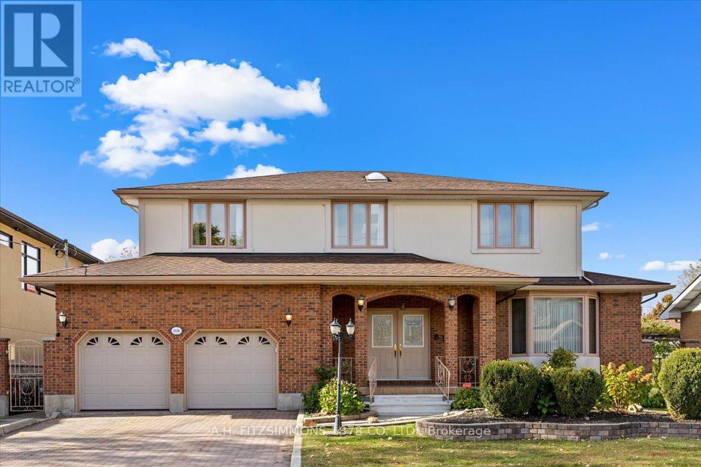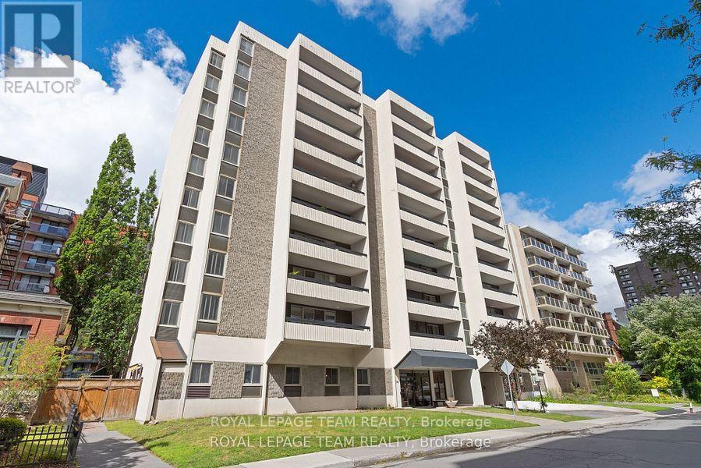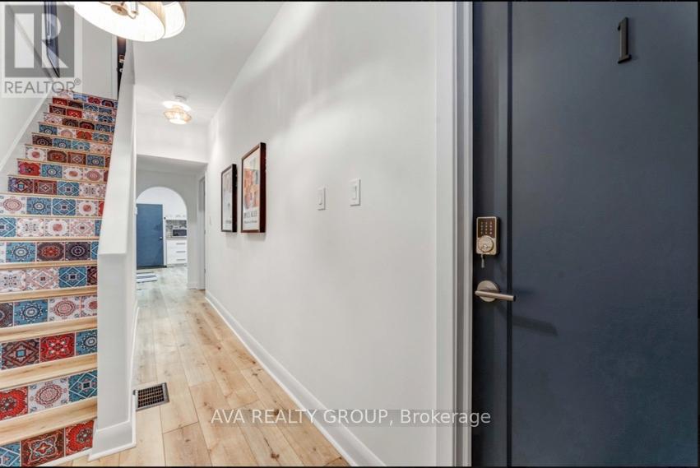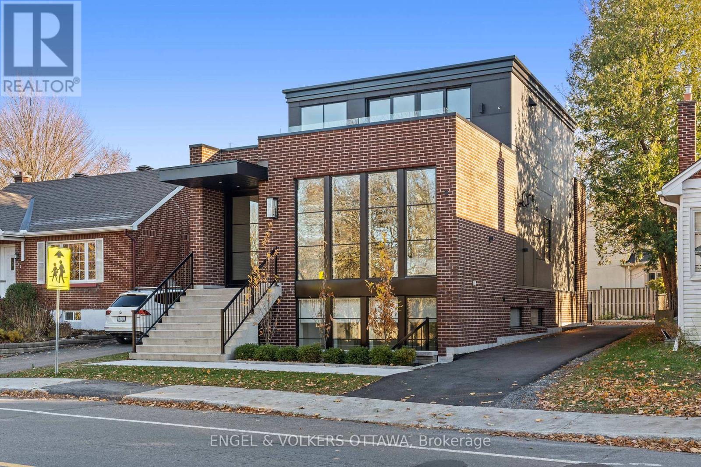
Highlights
Description
- Time on Houseful48 days
- Property typeSingle family
- Neighbourhood
- Median school Score
- Mortgage payment
Where Luxury, Location, and Lifestyle Converge. Discover this New York Brownstone inspired home in the vibrant heart of Westboro. Step inside and you're greeted by a striking staircase, seamlessly blending living and entertaining space. The upper level is breathtaking, with 10' ceilings, 10' Pella windows, and a designer kitchen featuring a 9' Quartzite island, top-tier Fisher & Paykel appliances, and custom RH hardware. Step outside to your private rooftop terrace with panoramic views of the serene Byron landscape. Custom walnut millwork and white oak floors add warmth and sophistication. The primary suite is a true retreat, with floor-to-ceiling windows and a beautifully appointed ensuite. The lower level features a secondary dwelling unit, currently operating as a successful Airbnb, earning up to $9k/month, with 9' ceilings, designer finishes, large windows, and a private outdoor terrace. This exceptional home redefines modern luxury, blending urban elegance with sophisticated design. (id:63267)
Home overview
- Cooling Central air conditioning
- Heat source Natural gas
- Heat type Forced air
- Sewer/ septic Sanitary sewer
- # total stories 2
- # parking spaces 6
- # full baths 4
- # total bathrooms 4.0
- # of above grade bedrooms 4
- Subdivision 5003 - westboro/hampton park
- Lot size (acres) 0.0
- Listing # X12375616
- Property sub type Single family residence
- Status Active
- Living room 3.91m X 4.85m
Level: 2nd - Kitchen 4.9m X 3.63m
Level: 2nd - Dining room 3.47m X 4.74m
Level: 2nd - Bedroom 4.26m X 3.98m
Level: Lower - Dining room 4.52m X 2.69m
Level: Lower - Living room 4.52m X 3.22m
Level: Lower - Bedroom 3.98m X 3.32m
Level: Lower - Kitchen 2.87m X 5.89m
Level: Lower - Primary bedroom 4.82m X 4.64m
Level: Main - Bedroom 5.08m X 4.67m
Level: Main
- Listing source url Https://www.realtor.ca/real-estate/28801751/246-byron-avenue-ottawa-5003-westborohampton-park
- Listing type identifier Idx

$-5,600
/ Month

