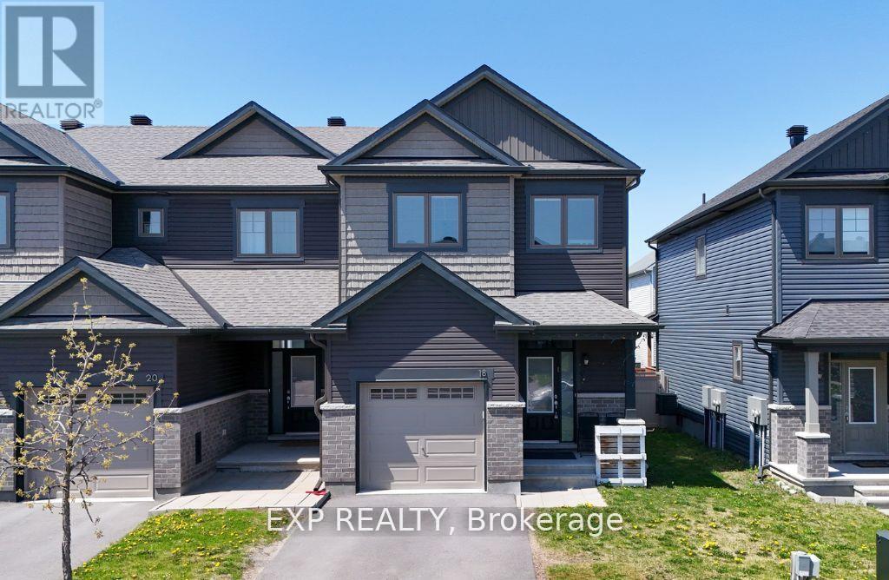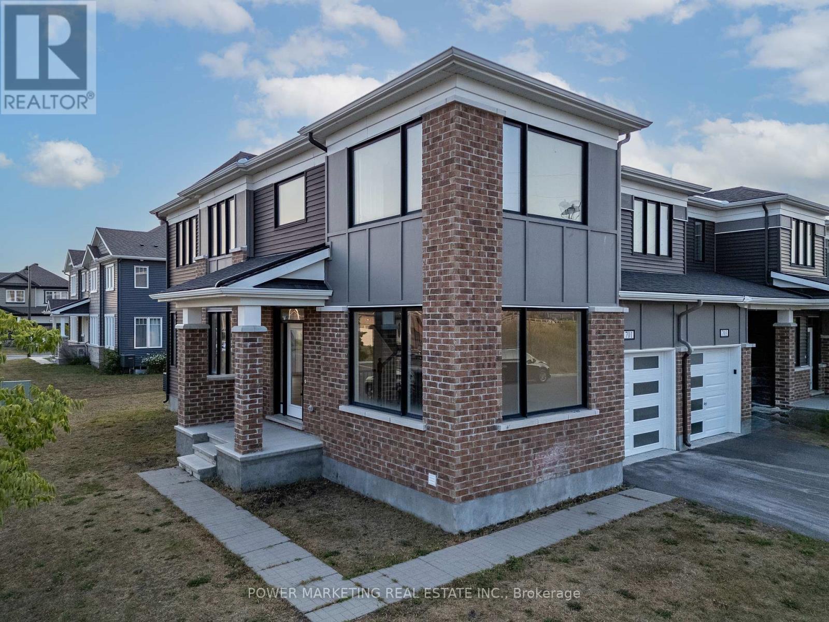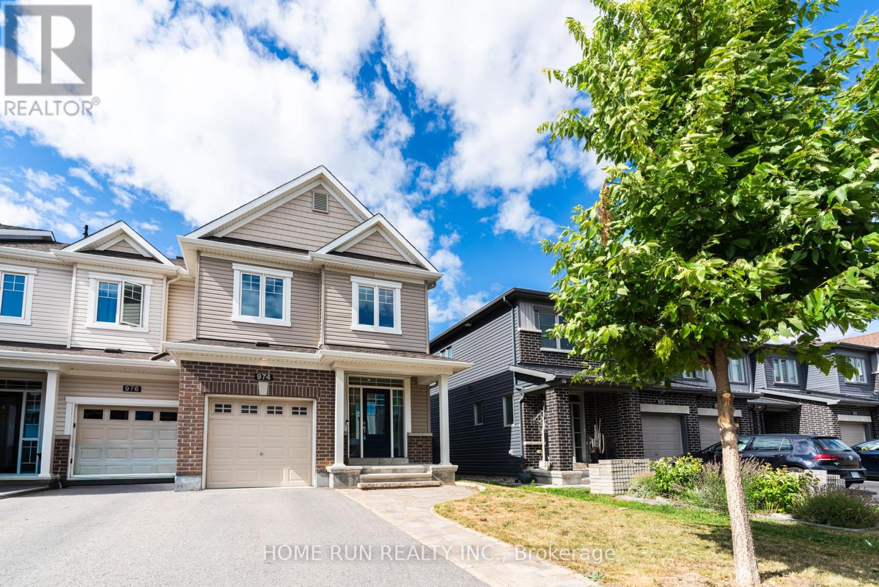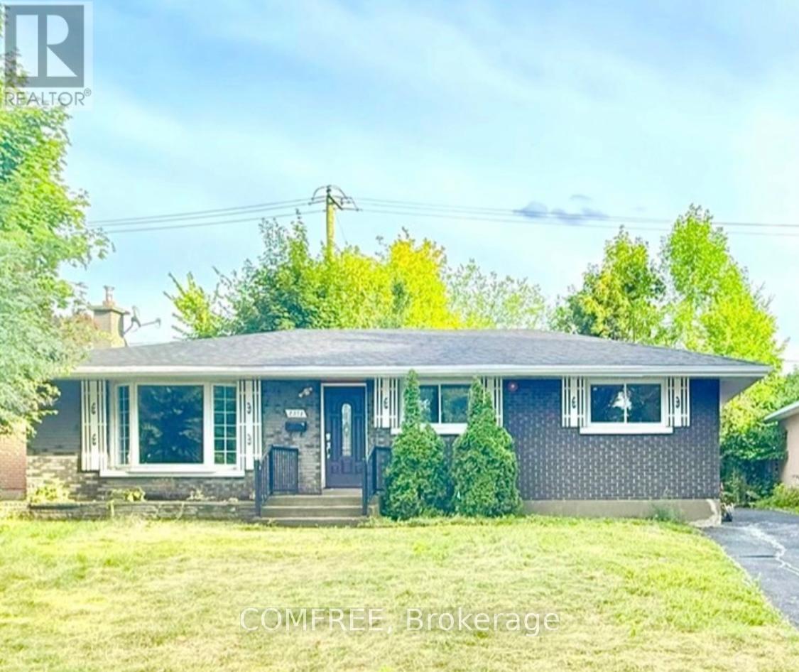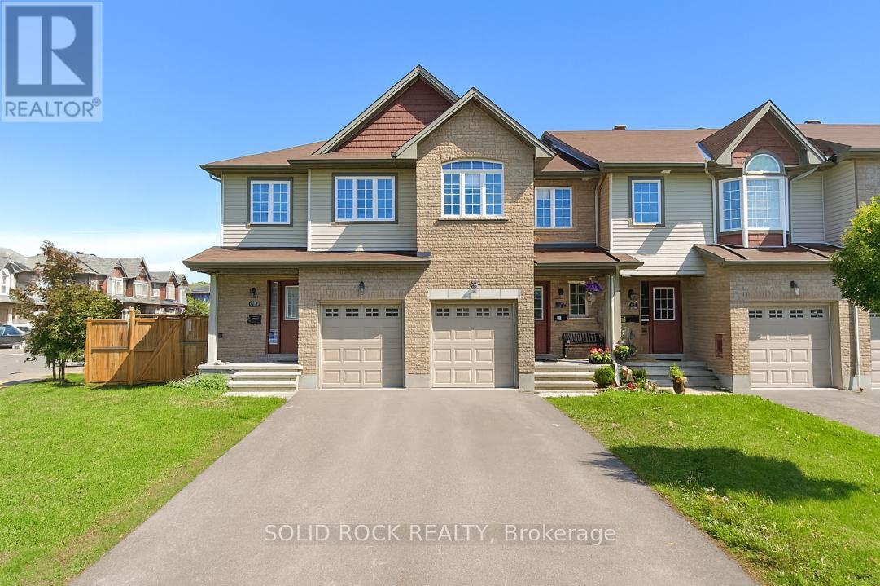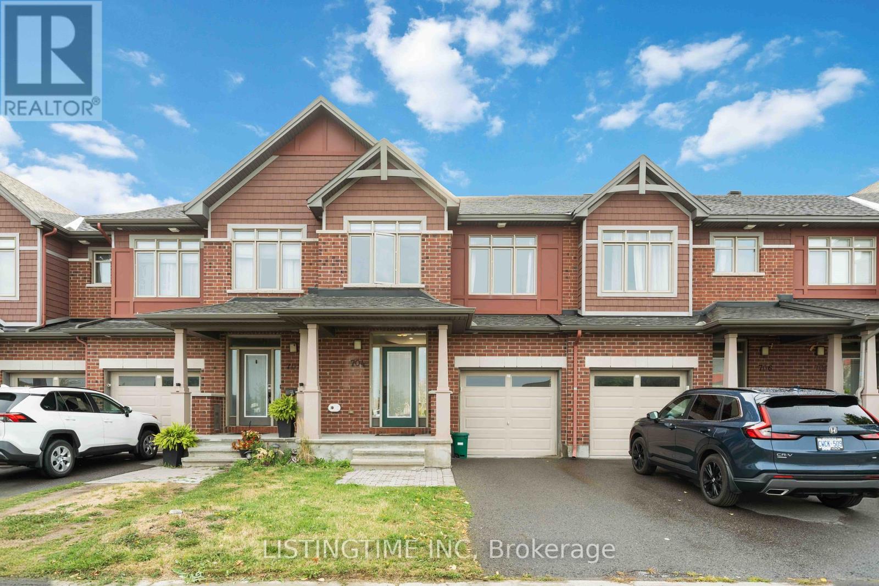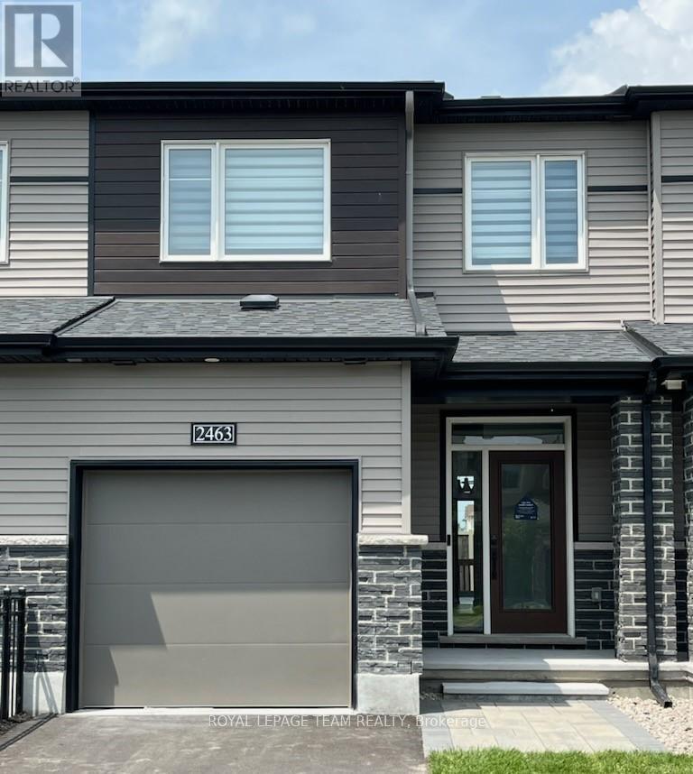
Highlights
Description
- Time on Houseful57 days
- Property typeSingle family
- Neighbourhood
- Median school Score
- Mortgage payment
Discover Harmony, a master-planned, family-friendly community connected to the growing center of Barrhaven. Close to schools and everyday conveniences. Take advantage of parks, ample green space, the Minto Recreation Complex and so much more. The Haven is the latest of Minto's luxurious Executive Townhomes, boasting a light-filled, open-concept main floor. Gorgeous light finishes enhance the sunlight that streams in through both the front and back of the house, making the open galley kitchen, living and dining room feel expansive yet warm. The 9ft ceilings on the main floor add to the sense of space. 3 bedrooms on the 2nd level including the primary bedroom with 3pc ensuite and walk in closet. Finished rec room in basement for added living space. Don't miss out! Immediate occupancy. Previous model home. Photos showcase the model home and are intended to illustrate design and layout possibilities only. (id:63267)
Home overview
- Cooling Central air conditioning
- Heat source Natural gas
- Heat type Forced air
- Sewer/ septic Sanitary sewer
- # total stories 2
- # parking spaces 2
- Has garage (y/n) Yes
- # full baths 2
- # half baths 1
- # total bathrooms 3.0
- # of above grade bedrooms 3
- Subdivision 7704 - barrhaven - heritage park
- Lot size (acres) 0.0
- Listing # X12276987
- Property sub type Single family residence
- Status Active
- 2nd bedroom 3.04m X 3.04m
Level: 2nd - 3rd bedroom 3.2m X 2.74m
Level: 2nd - Primary bedroom 5.13m X 4.14m
Level: 2nd - Recreational room / games room 4.87m X 4.01m
Level: Basement - Living room 5.13m X 3.25m
Level: Main - Dining room 3.04m X 3.04m
Level: Main - Kitchen 3.91m X 2.54m
Level: Main
- Listing source url Https://www.realtor.ca/real-estate/28588524/2463-waterlilly-way-ottawa-7704-barrhaven-heritage-park
- Listing type identifier Idx

$-1,786
/ Month



