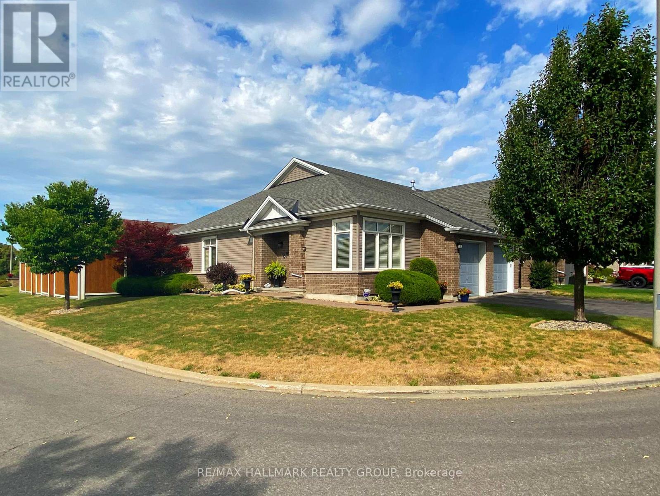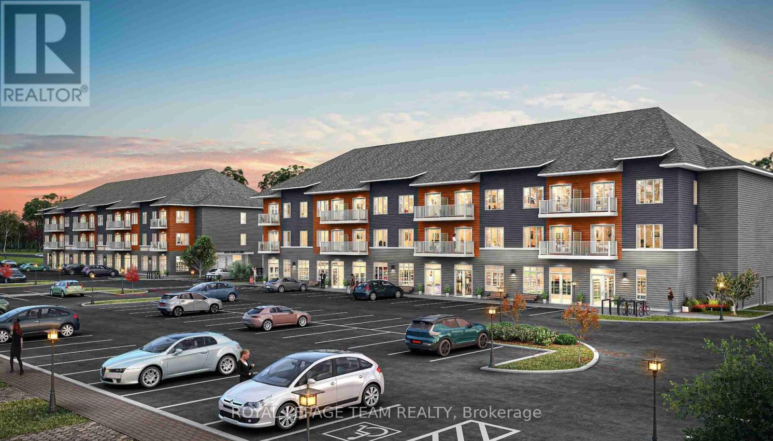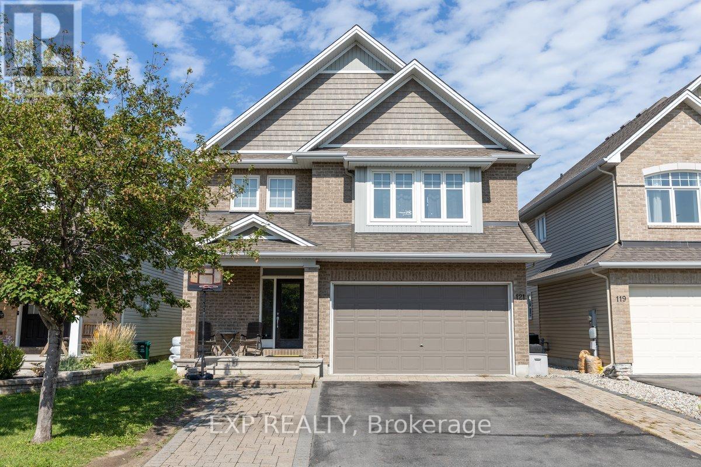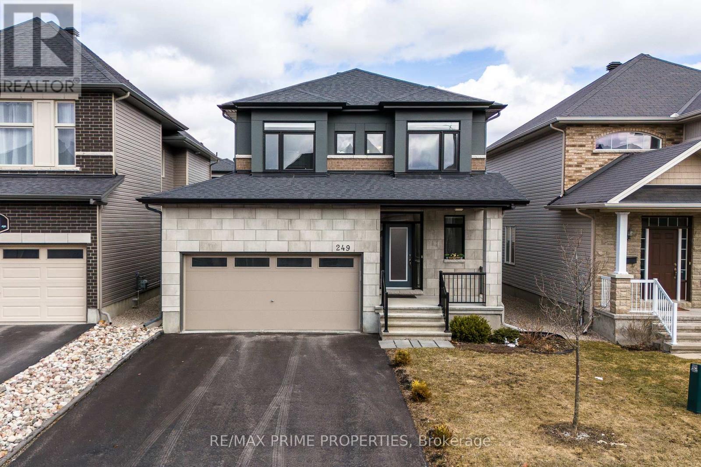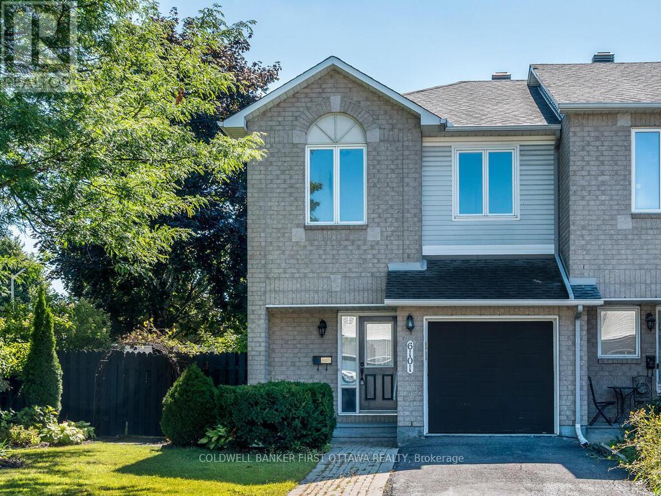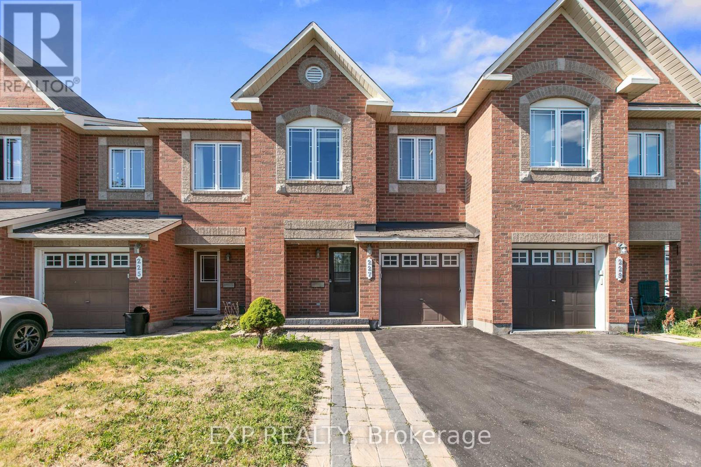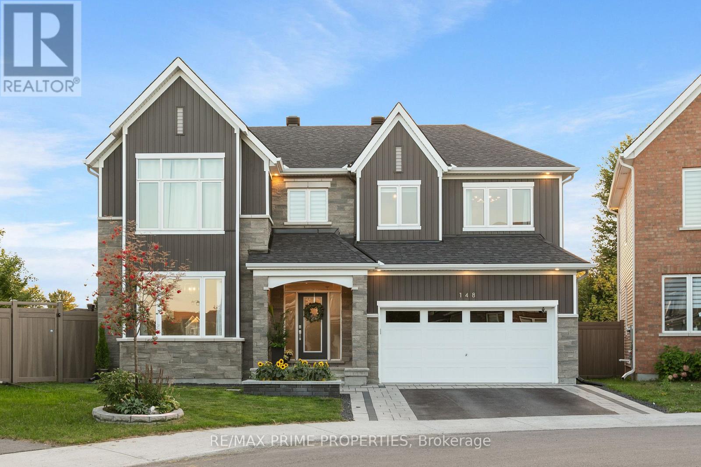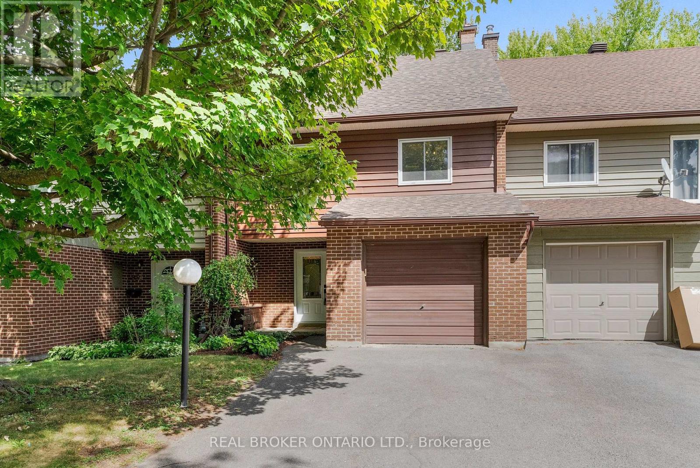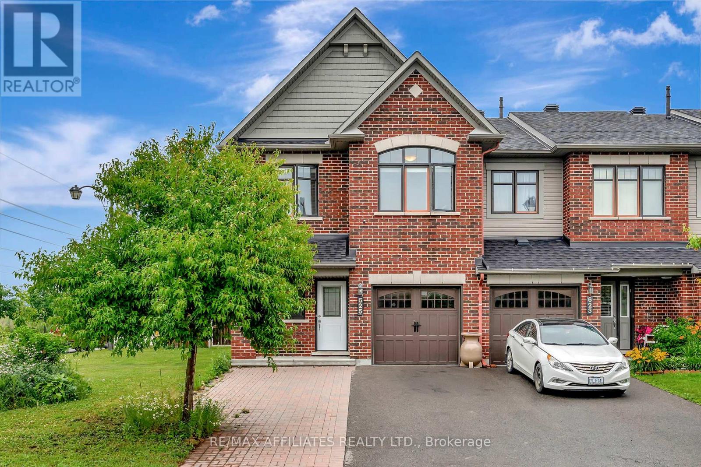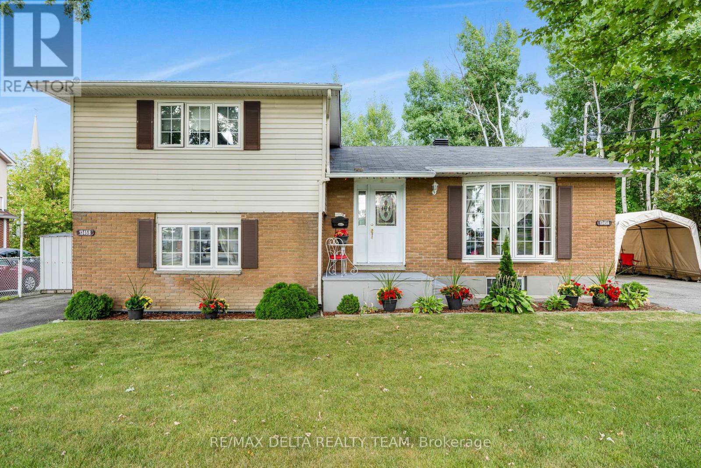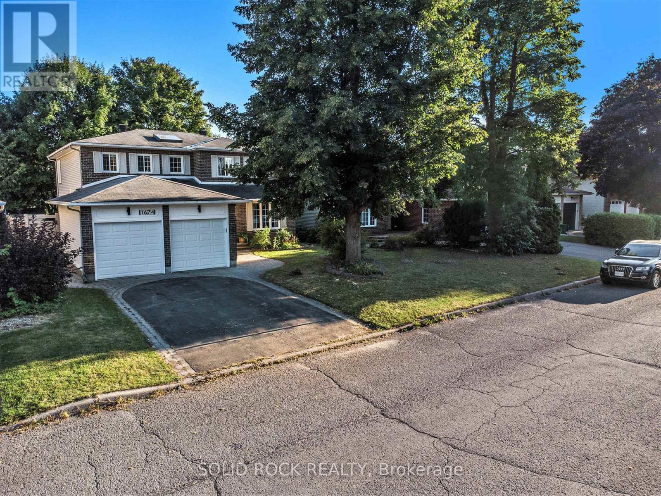- Houseful
- ON
- Ottawa
- Chapel Hill South
- 247 Rolling Meadow Cres
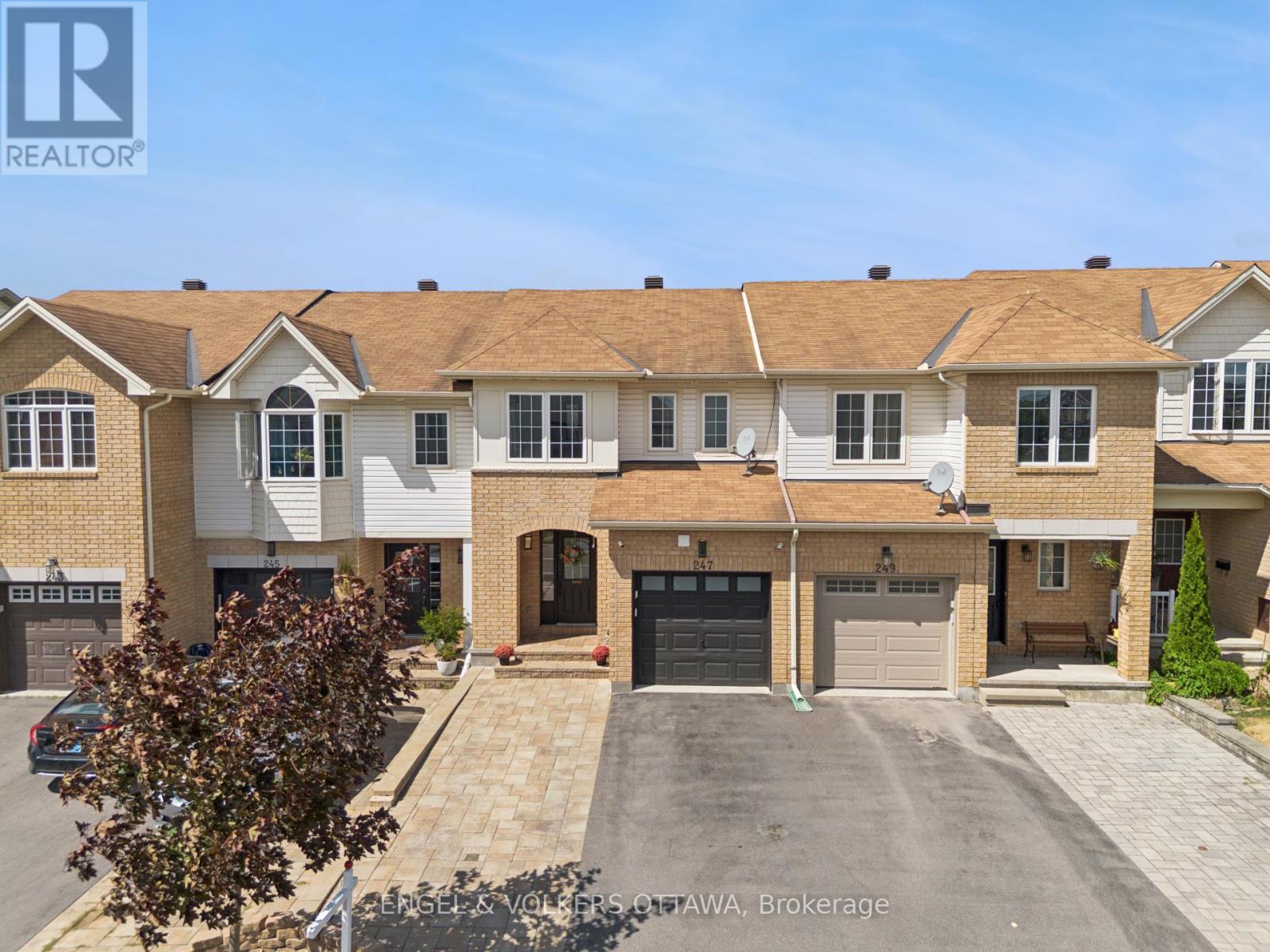
Highlights
Description
- Time on Houseful9 days
- Property typeSingle family
- Neighbourhood
- Median school Score
- Mortgage payment
Welcome to this impeccably maintained townhome in the highly desirable community of Bradley Estates renowned for its family-friendly charm, and close proximity to scenic parks and top-rated schools. The main floor boasts gleaming hardwood floors and a bright open-concept design, featuring a spacious dining room, an inviting living room with a cozy gas fireplace, and a modern kitchen with quartz countertops and stainless steel appliances. Together, these spaces create the perfect setting for entertaining or enjoying quiet evenings at home. Upstairs, you'll find 3 spacious bedrooms, with the primary suite stealing the spotlight thanks to its custom media wall, walk-in closet with built-in shelving, and luxurious ensuite with a three-way shower diverter.The fully finished lower level extends your living space, offering the ideal spot for a home office, playroom, or movie lounge. Outside, escape to your own private oasis boasting a deck, interlock patio, hot tub, gazebo, and swing. Whether you're hosting friends or enjoying a peaceful evening under the stars, this backyard has it all. (id:63267)
Home overview
- Cooling Central air conditioning
- Heat source Natural gas
- Heat type Forced air
- Sewer/ septic Sanitary sewer
- # total stories 2
- # parking spaces 3
- Has garage (y/n) Yes
- # full baths 2
- # half baths 1
- # total bathrooms 3.0
- # of above grade bedrooms 3
- Subdivision 2013 - mer bleue/bradley estates/anderson park
- Lot desc Landscaped
- Lot size (acres) 0.0
- Listing # X12367071
- Property sub type Single family residence
- Status Active
- Bedroom 2.95m X 3.79m
Level: 2nd - Primary bedroom 4.09m X 4.57m
Level: 2nd - Bedroom 2.85m X 3.86m
Level: 2nd - Family room 5.37m X 4.27m
Level: Basement - Kitchen 2.67m X 3.28m
Level: Main - Eating area 2.54m X 1.55m
Level: Main - Living room 3.07m X 4.52m
Level: Main - Dining room 3.12m X 3.3m
Level: Main
- Listing source url Https://www.realtor.ca/real-estate/28783227/247-rolling-meadow-crescent-ottawa-2013-mer-bleuebradley-estatesanderson-park
- Listing type identifier Idx

$-1,573
/ Month

