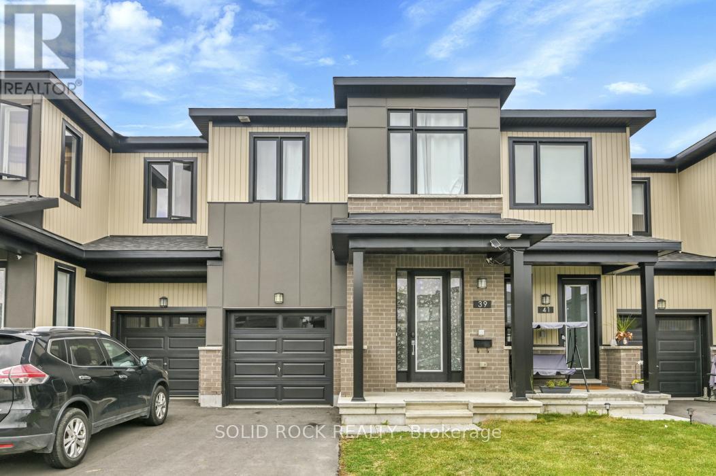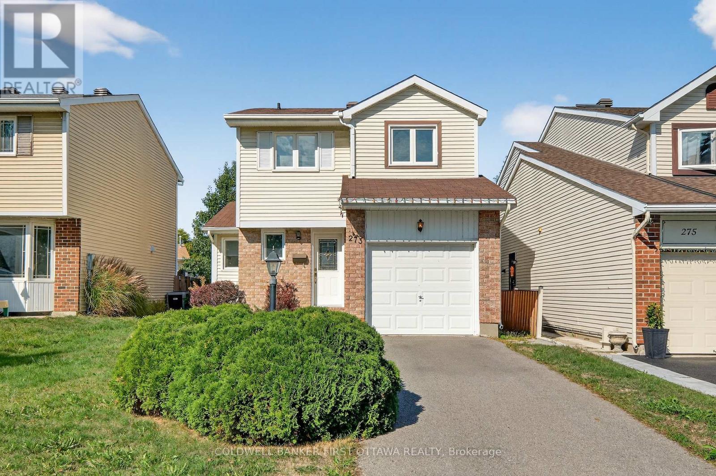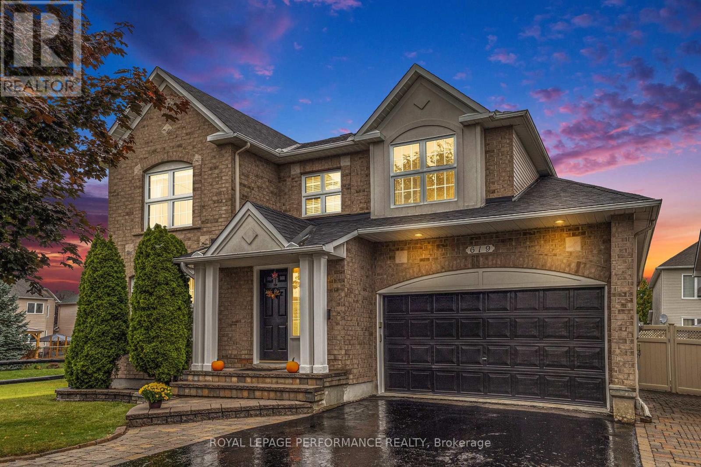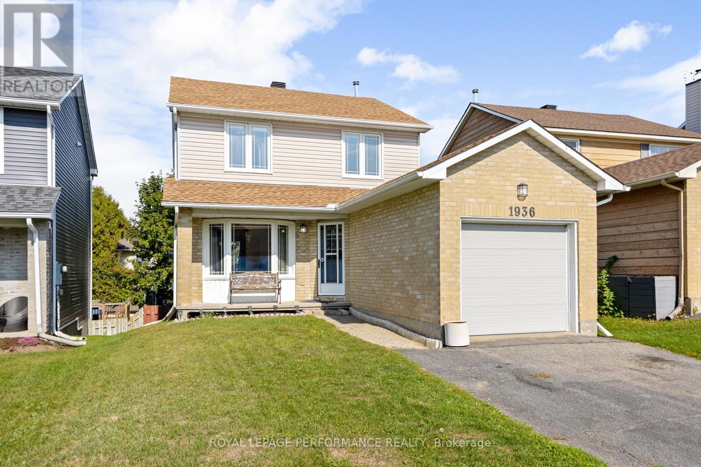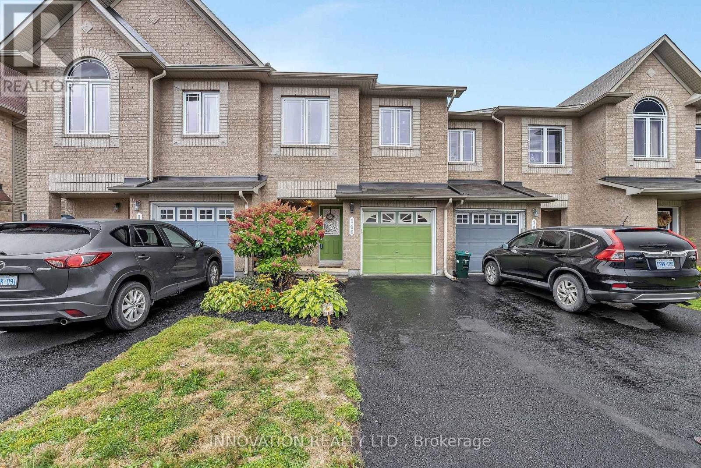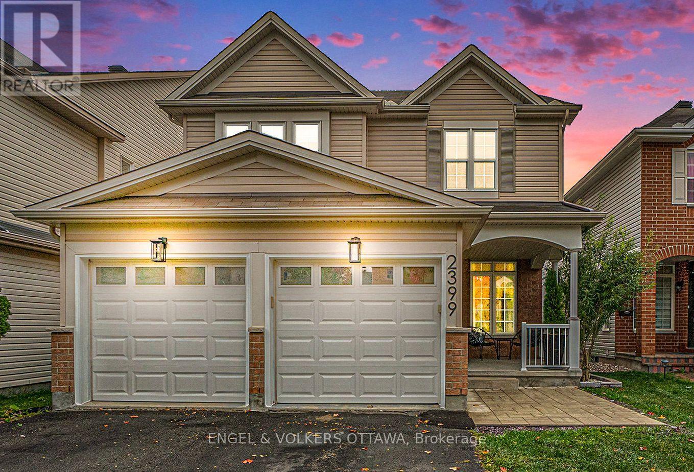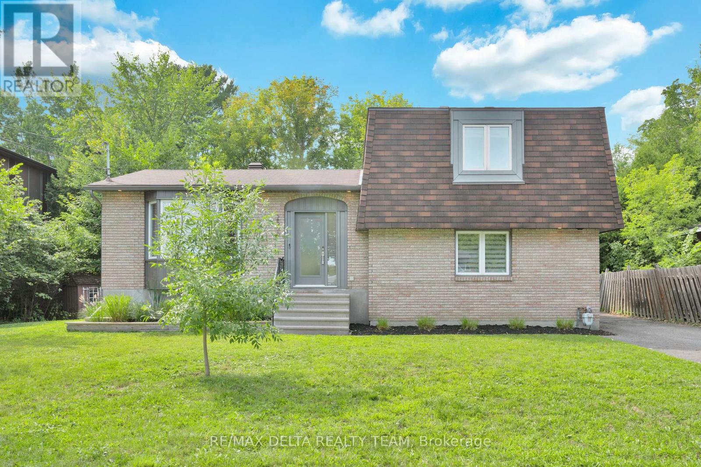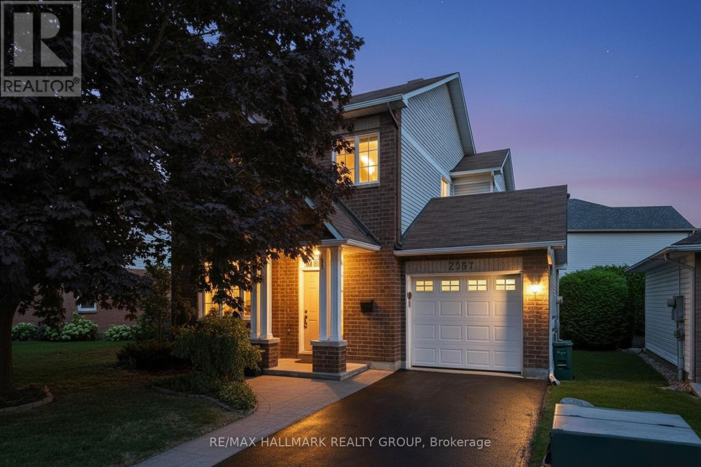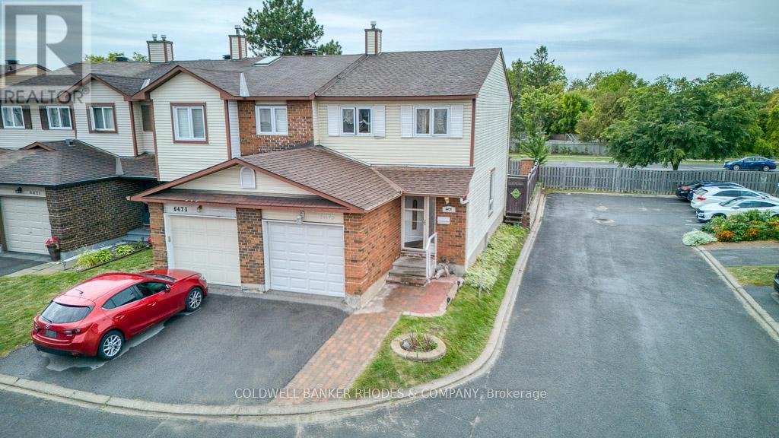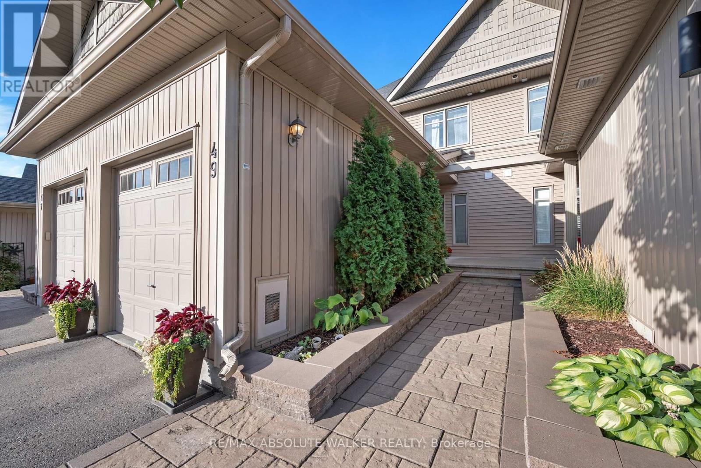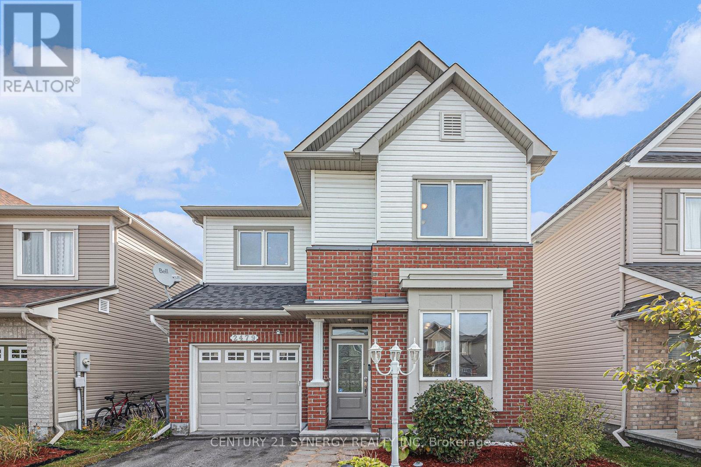
Highlights
Description
- Time on Housefulnew 23 hours
- Property typeSingle family
- Neighbourhood
- Median school Score
- Mortgage payment
From the moment you step inside, you'll love the open and upgraded design that makes everyday living feel easy and inviting. The main floor blends the living room, dining area, and kitchen into one bright, welcoming space that's perfect for entertaining or simply enjoying family time. The showstopper? A huge centre island that anchors the kitchen, offering loads of prep space, seating for casual meals, and the perfect spot for guests to gather. At the front of the home, a flexible bonus room provides endless possibilities - a private home office, a playroom for the kids, or even a fourth bedroom for overnight visitors. This added space means your home adapts as your life does. Upstairs, three generous bedrooms await. The primary suite is a true retreat, complete with a large walk-in closet and a spa-inspired ensuite where you can unwind after a long day. The secondary bedrooms are spacious enough for kids, guests, or even a second office setup. Step outside and enjoy a backyard with no rear neighbours, backing directly onto the Avalon Trail. Imagine morning runs, evening strolls, or family bike rides that connect you to parks, the community lake, and all the best that Avalon has to offer. It's like having nature and recreation right at your doorstep. Add to that the unbeatable convenience of Orléans living with top-rated schools, everyday shops, great restaurants, and easy transit all nearby. No matter what stage of life you're in, 2479 Esprit offers the space, comfort, and community you've been searching for. Open. Upgraded. Perfectly located. This is the Avalon home you've been waiting for. (id:63267)
Home overview
- Cooling Central air conditioning
- Heat source Natural gas
- Heat type Forced air
- Sewer/ septic Sanitary sewer
- # total stories 2
- Fencing Fenced yard
- # parking spaces 3
- Has garage (y/n) Yes
- # full baths 2
- # half baths 1
- # total bathrooms 3.0
- # of above grade bedrooms 3
- Subdivision 1118 - avalon east
- Directions 1949300
- Lot size (acres) 0.0
- Listing # X12429000
- Property sub type Single family residence
- Status Active
- Laundry 2.94m X 5.87m
Level: Lower - Utility 4.05m X 7.17m
Level: Lower - Recreational room / games room 4.05m X 6.95m
Level: Lower - Office 2.76m X 3.27m
Level: Main - Kitchen 3.04m X 3.35m
Level: Main - Living room 4.05m X 5.86m
Level: Main - Dining room 3.03m X 2.51m
Level: Main - Primary bedroom 4.36m X 4.48m
Level: Upper - 3rd bedroom 4.05m X 3.37m
Level: Upper - Bathroom 2.64m X 2.55m
Level: Upper - Bathroom 2.86m X 1.52m
Level: Upper - 2nd bedroom 2.95m X 3.67m
Level: Upper
- Listing source url Https://www.realtor.ca/real-estate/28917617/2479-esprit-drive-ottawa-1118-avalon-east
- Listing type identifier Idx

$-1,933
/ Month

