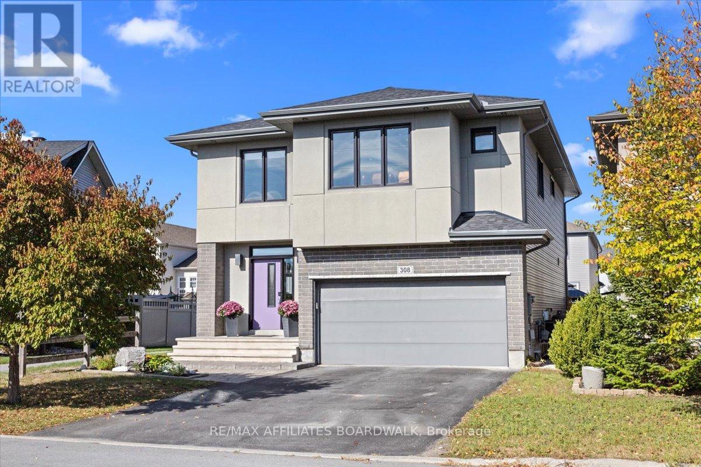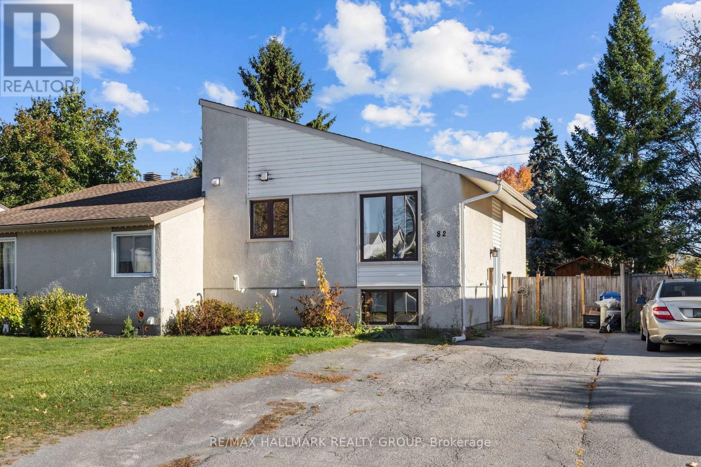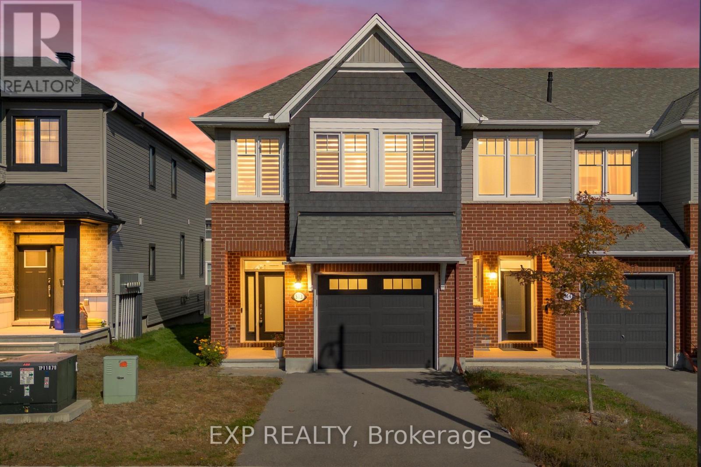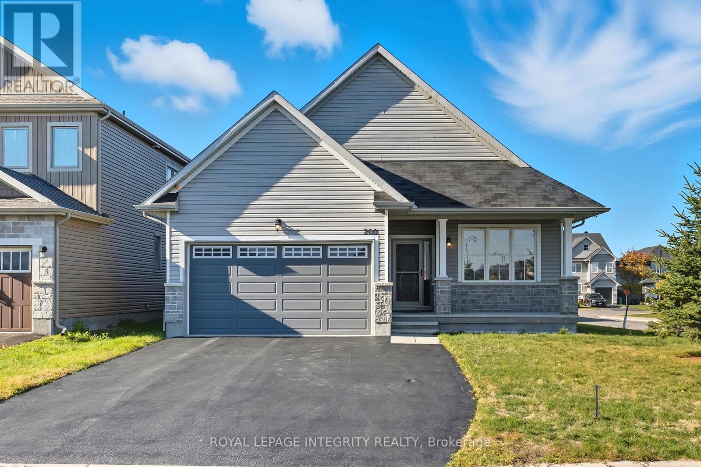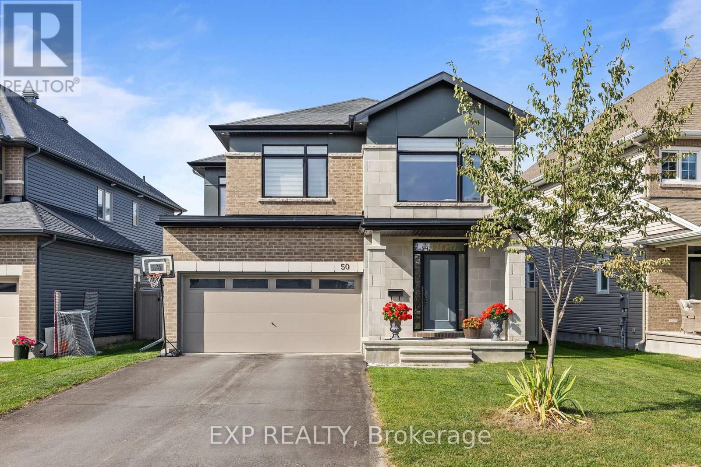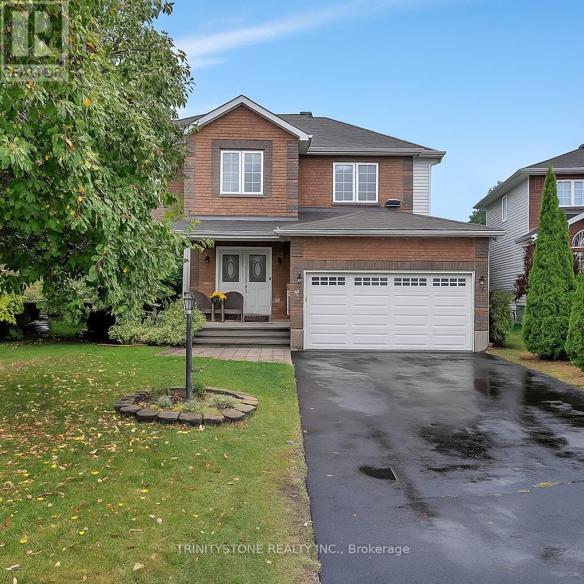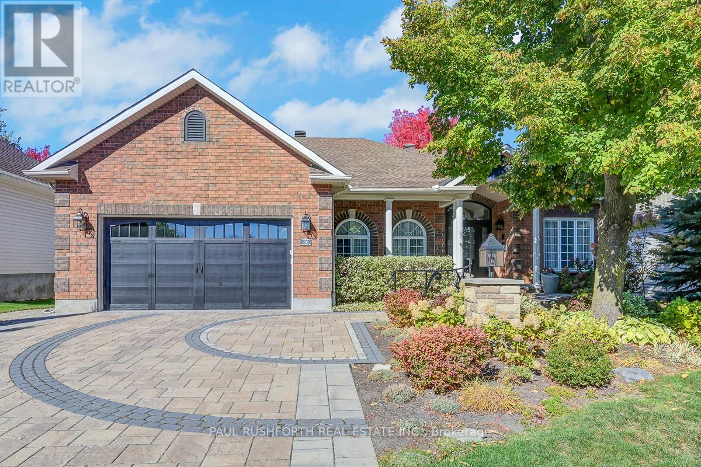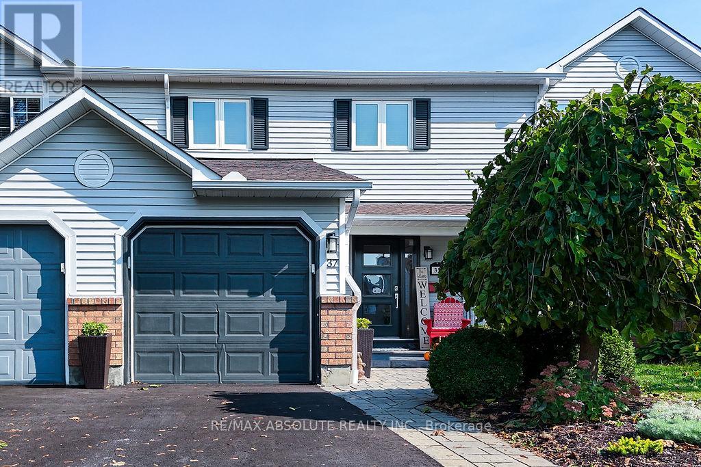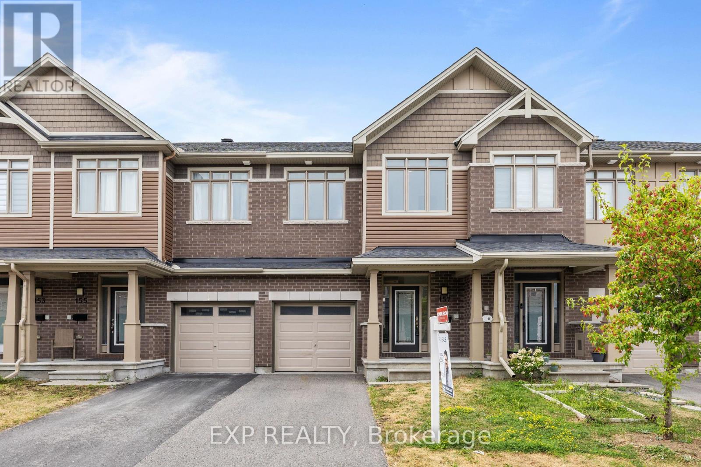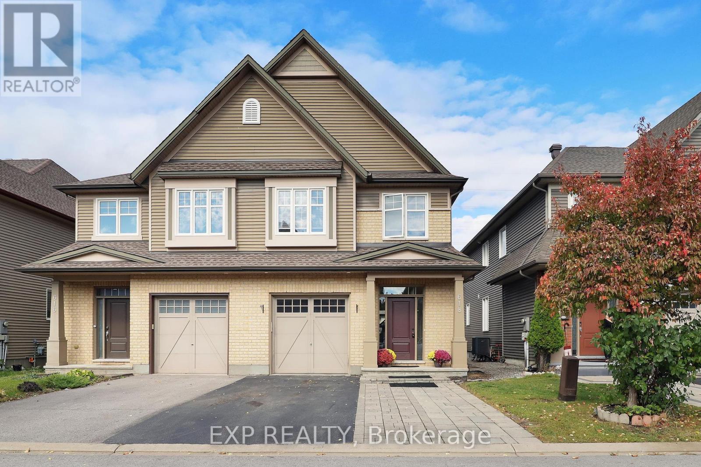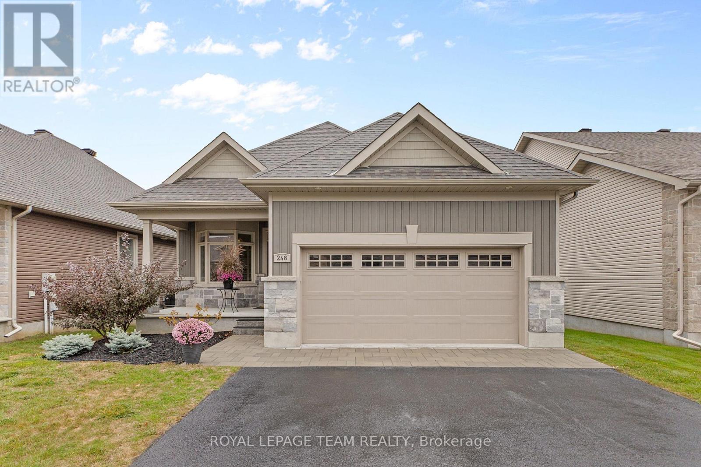
Highlights
Description
- Time on Housefulnew 2 hours
- Property typeSingle family
- StyleBungalow
- Median school Score
- Mortgage payment
Welcome to Your Dream Bungalow in Blackstone! An incredible opportunity to own a beautifully maintained and stylishly updated bungalow on a quiet, tree-lined street! This bright and spacious 2+1 bedroom, 3-bath home offers over 1,400 sq ft above grade and is completely move-in ready. You'll love the open-concept layout, perfect for entertaining or relaxing in style.Step inside to find gleaming hardwood floors, custom window blinds, and updated lighting throughout. The sun-filled living room features a cozy gas fireplace and large windows that flood the space with natural light.The modern kitchen boasts stainless steel appliances, a stylish subway tile backsplash, and plenty of counter and cabinet space. Note the recently updated quartz counters. Just off the kitchen, the main floor laundry adds extra convenience. The primary suite easily fits a king-sized bedroom set and offers a walk-in closet plus a private 3-piece ensuite. A second bedroom and full bathroom are thoughtfully located on the main level, along with a versatile den/home office. The lower level has been recently finished providing even more living space with a bright and spacious rec room, third bedroom, full bathroom, and tons of storage. Newly fenced backyard with fabulous terrace and gazebo.The house has been freshly painted and is ready for you! Don't miss your chance to own this exceptional home in a prime location! (id:63267)
Home overview
- Cooling Central air conditioning
- Heat source Natural gas
- Heat type Forced air
- Sewer/ septic Sanitary sewer
- # total stories 1
- # parking spaces 4
- Has garage (y/n) Yes
- # full baths 3
- # total bathrooms 3.0
- # of above grade bedrooms 3
- Has fireplace (y/n) Yes
- Subdivision 9010 - kanata - emerald meadows/trailwest
- Directions 1820116
- Lot size (acres) 0.0
- Listing # X12474369
- Property sub type Single family residence
- Status Active
- Bathroom 3.25m X 1.65m
Level: Lower - Utility 9.22m X 7.03m
Level: Lower - 3rd bedroom 4.13m X 3.3m
Level: Lower - Recreational room / games room 7.58m X 5.82m
Level: Lower - Den 3.67m X 2.5m
Level: Main - Foyer 4.18m X 2.83m
Level: Main - Laundry 1.64m X 1.55m
Level: Main - Primary bedroom 5.35m X 3.3m
Level: Main - Dining room 5.82m X 1.95m
Level: Main - Kitchen 3.13m X 2.95m
Level: Main - Bathroom 2.53m X 1.53m
Level: Main - 2nd bedroom 3.71m X 3.3m
Level: Main - Living room 5.82m X 4.12m
Level: Main
- Listing source url Https://www.realtor.ca/real-estate/29015594/248-shinny-avenue-ottawa-9010-kanata-emerald-meadowstrailwest
- Listing type identifier Idx

$-2,400
/ Month

