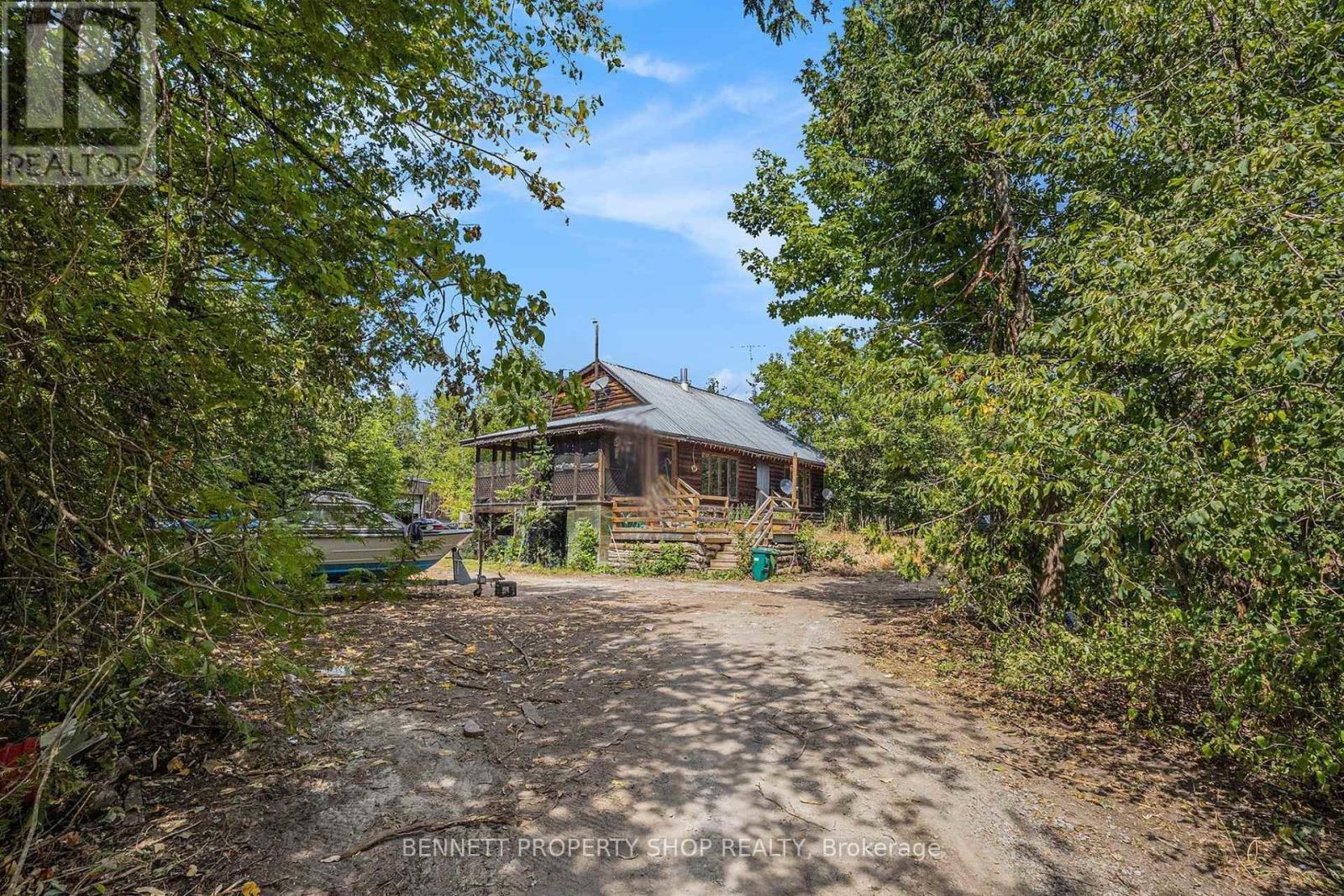
Highlights
Description
- Time on Houseful64 days
- Property typeSingle family
- Median school Score
- Mortgage payment
Discover the perfect blend of privacy and convenience on this fully treed 29-acre retreat, ideally located just minutes from Kanata and Highway 417. Nestled in nature, this charming property offers total seclusion with plenty of room to create the home of your dreams through renovation to your vision. The open-concept layout features soaring two-storey ceilings and a bright, airy feel, while the 3-season screened porch provides a peaceful space to relax and take in the surrounding woods. A spacious detached garage/workshop you can fit a dump truck in; with 18 ft ceilings and 12 W x 14 FT high door is a standout feature, complete with a negotiable hoist and an 11 inch 10,000 pound strength thick concrete base designed to support heavy machinery perfect for working on cars, hobbies, or storing all your country toys. With ample parking, high-speed internet, and endless possibilities, this property is ideal for those seeking both a private getaway and a functional space close to the city. (id:63267)
Home overview
- Heat source Electric
- Heat type Baseboard heaters
- Sewer/ septic Septic system
- # total stories 2
- # parking spaces 16
- Has garage (y/n) Yes
- # full baths 2
- # total bathrooms 2.0
- # of above grade bedrooms 3
- Subdivision 9103 - huntley ward (north west)
- Directions 1728370
- Lot size (acres) 0.0
- Listing # X12350889
- Property sub type Single family residence
- Status Active
- 2nd bedroom 2.96m X 3.81m
Level: 2nd - 3rd bedroom 3.46m X 2.85m
Level: 2nd - Bathroom 2.41m X 1.83m
Level: 2nd - Other 6.09m X 2.81m
Level: Lower - Utility 4.38m X 2.8m
Level: Lower - Other 10.57m X 3.95m
Level: Lower - Bathroom 2.4m X 2.86m
Level: Main - Dining room 3.14m X 3.94m
Level: Main - Kitchen 2.39m X 3.55m
Level: Main - Living room 7.43m X 3.96m
Level: Main - Primary bedroom 4.02m X 2.86m
Level: Main
- Listing source url Https://www.realtor.ca/real-estate/28746801/2488-marshwood-road-ottawa-9103-huntley-ward-north-west
- Listing type identifier Idx

$-1,773
/ Month












