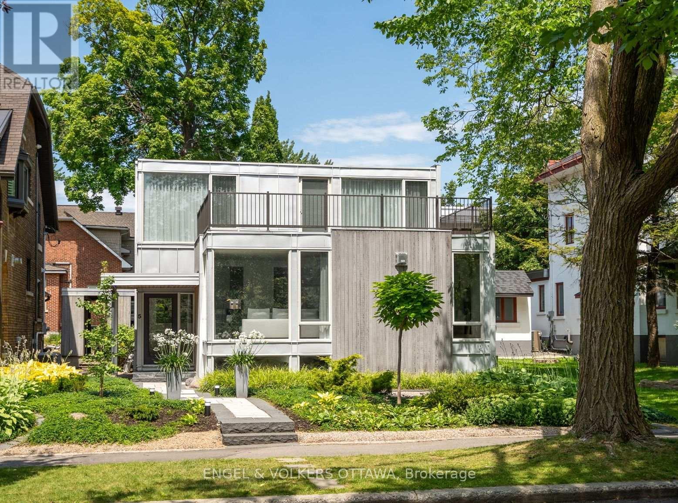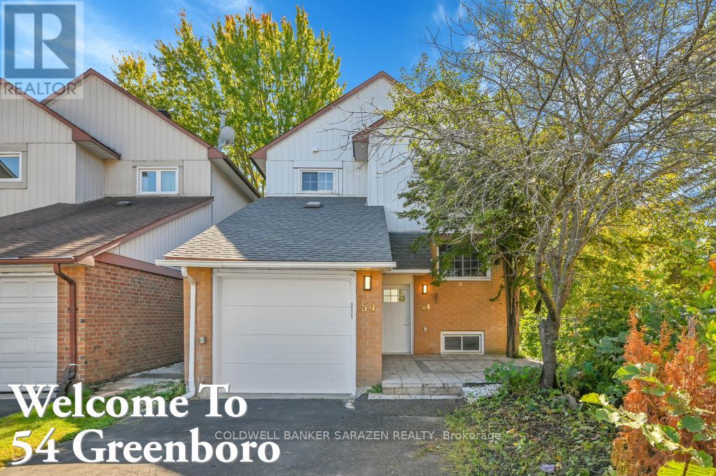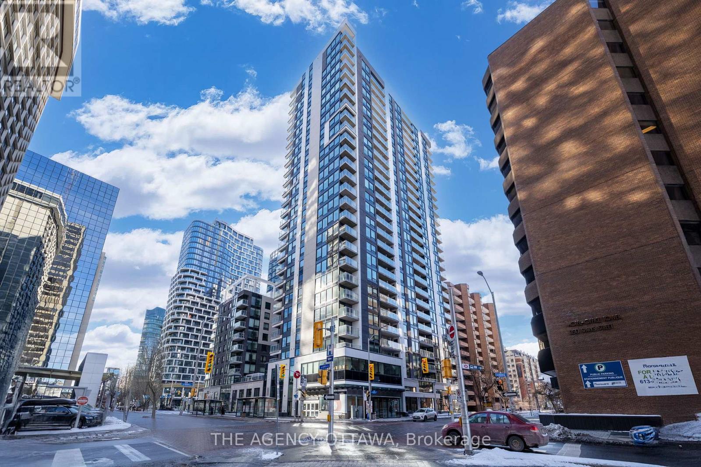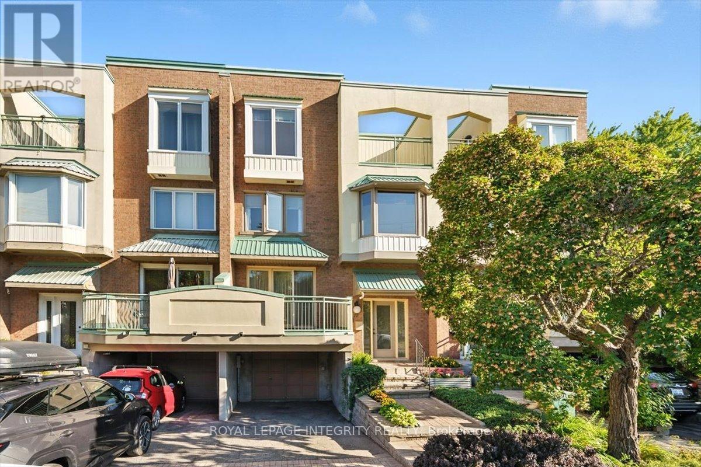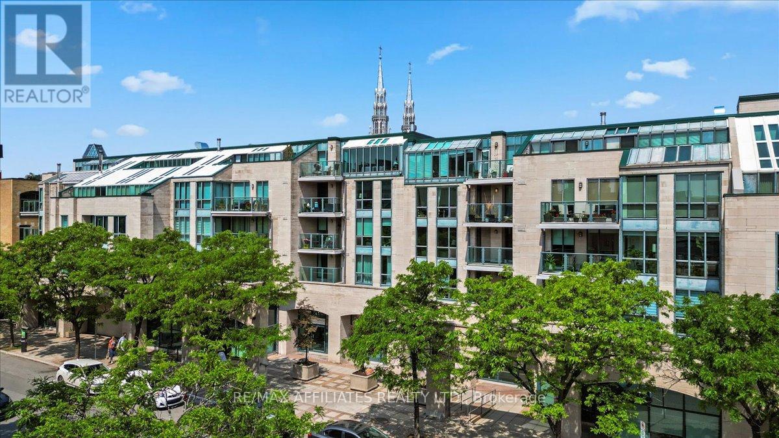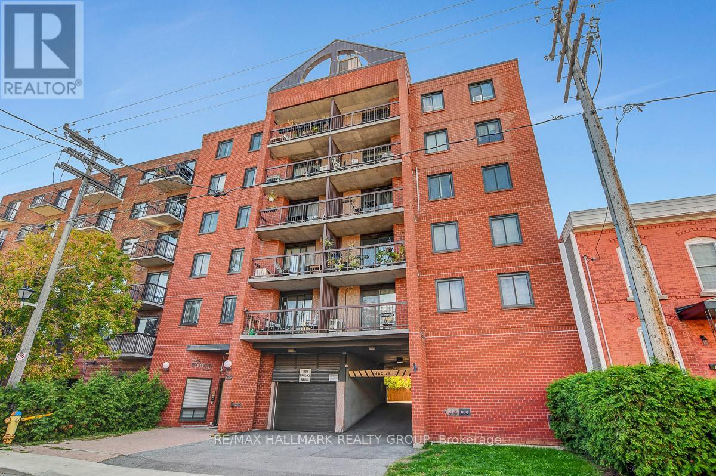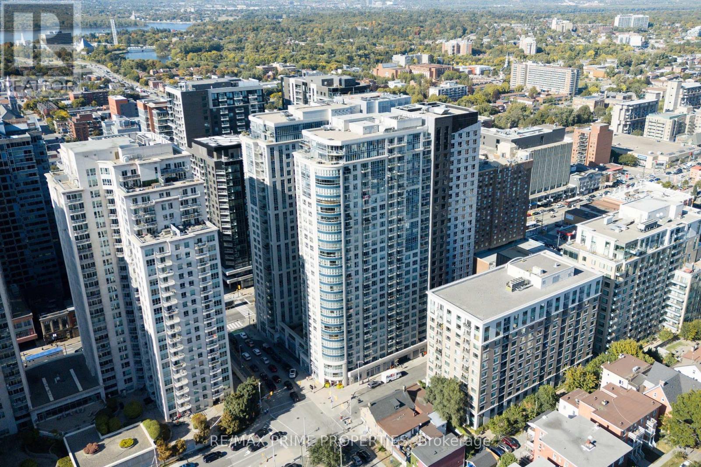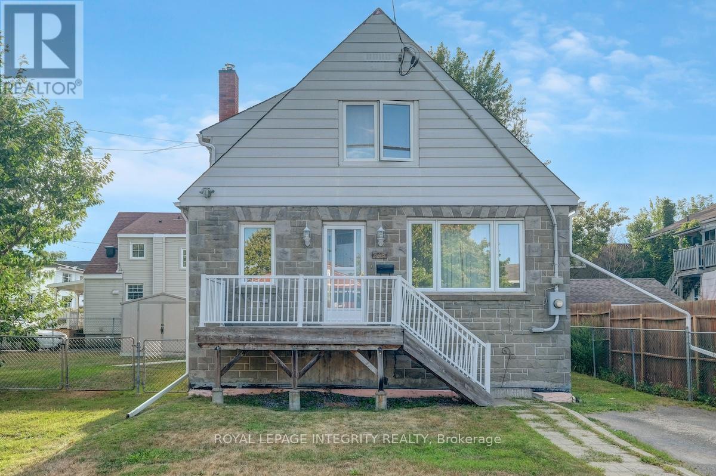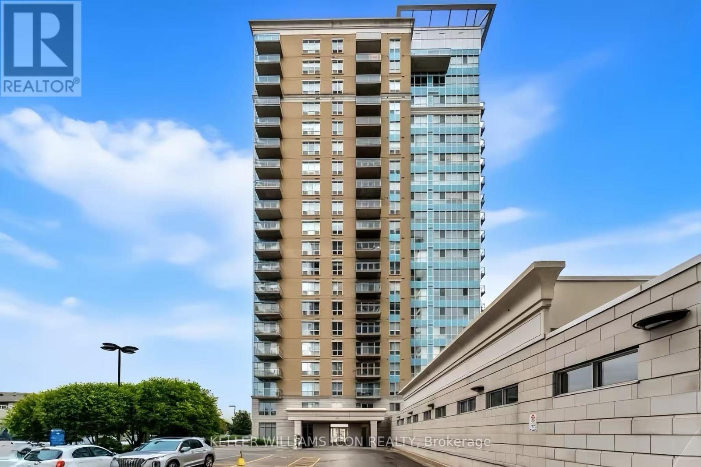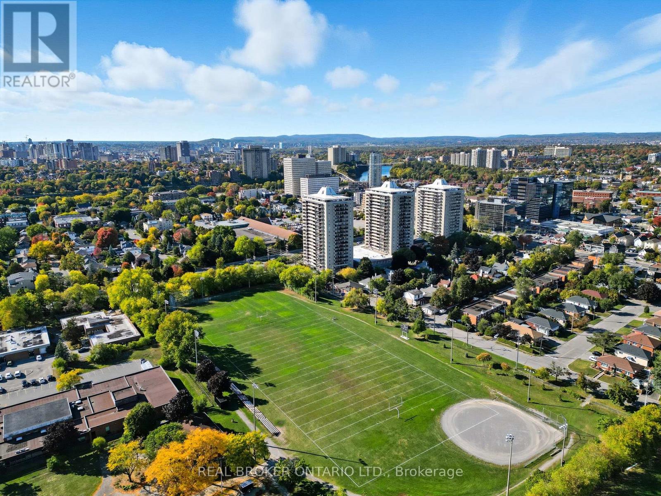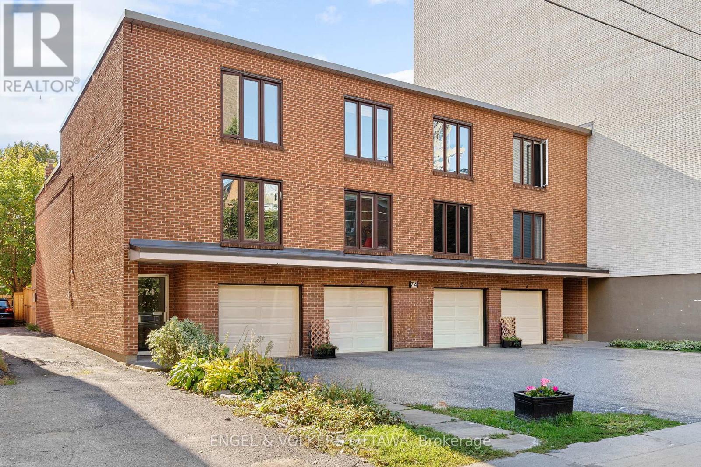- Houseful
- ON
- Ottawa
- Alta Vista
- 249 Faircrest Rd
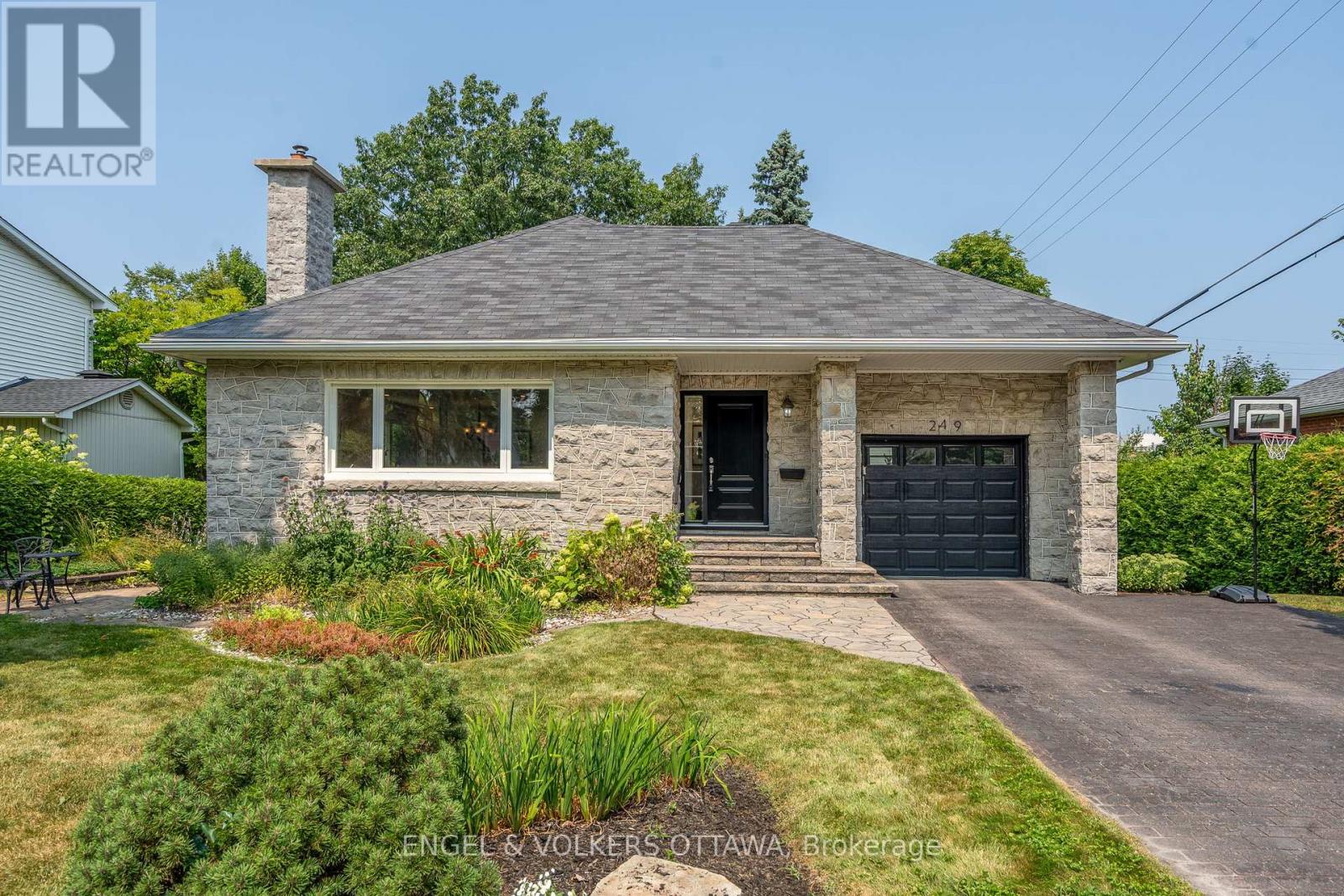
Highlights
Description
- Time on Houseful54 days
- Property typeSingle family
- StyleBungalow
- Neighbourhood
- Median school Score
- Mortgage payment
249 Faircrest Road is set on a mature hedged lot offering a rare sense of privacy along one of Alta Vista's premier streets - just minutes from downtown, top-rated schools, and the major hospitals, including CHEO, the Riverside, and the General. The main level is designed with bright, connected spaces filled with natural light. The spacious kitchen has ample cupboards and granite counter space. Finishing the main floor, you'll find three comfortable bedrooms - one being a spacious primary with multiple closet spaces and a 5-piece ensuite with laundry, another with direct access to a side-facing deck, and a well-appointed shared 4-piece bathroom. The fully finished lower level, accessible through the side yard entrance and offering proper egress for a potential income suite, has a spacious open-concept recreation area with multiple zones, great for lounging, games, or multimedia. A large bedroom with warm wood finishings, a built-in desk nook, and a modern ensuite bathroom adds convenience for guests or extended family. Outdoors, the landscaped backyard offers multiple stone patios, a raised deck, mature trees, and vibrant perennial gardens, creating a unique, picturesque setting for both relaxation and entertaining. This home offers peaceful living with unmatched access to a variety of amenities - from walking paths along the Rideau River to the charming shops and cafés in Old Ottawa South, Old Ottawa East, and the Glebe. Book your showing today! (id:63267)
Home overview
- Cooling Central air conditioning
- Heat source Natural gas
- Heat type Forced air
- Sewer/ septic Sanitary sewer
- # total stories 1
- # parking spaces 3
- Has garage (y/n) Yes
- # full baths 3
- # total bathrooms 3.0
- # of above grade bedrooms 4
- Community features Community centre, school bus
- Subdivision 3606 - alta vista/faircrest heights
- Directions 2163056
- Lot desc Landscaped
- Lot size (acres) 0.0
- Listing # X12341518
- Property sub type Single family residence
- Status Active
- Bathroom 2.56m X 1.67m
Level: Basement - Bedroom 4.02m X 6.58m
Level: Basement - Other 8.21m X 9.68m
Level: Basement - Utility 8.21m X 5.15m
Level: Basement - Utility 8.51m X 5.12m
Level: Basement - Bedroom 3.53m X 4.83m
Level: Main - Bathroom 2.54m X 1.92m
Level: Main - Living room 5.86m X 3.95m
Level: Main - Laundry 1.35m X 0.93m
Level: Main - Bathroom 5.29m X 3.06m
Level: Main - Kitchen 3.8m X 3.87m
Level: Main - Dining room 4.92m X 3.22m
Level: Main - Primary bedroom 3.71m X 5.66m
Level: Main - Foyer 2.59m X 1.25m
Level: Main - Bedroom 3.8m X 2.89m
Level: Main
- Listing source url Https://www.realtor.ca/real-estate/28726493/249-faircrest-road-ottawa-3606-alta-vistafaircrest-heights
- Listing type identifier Idx

$-3,704
/ Month

