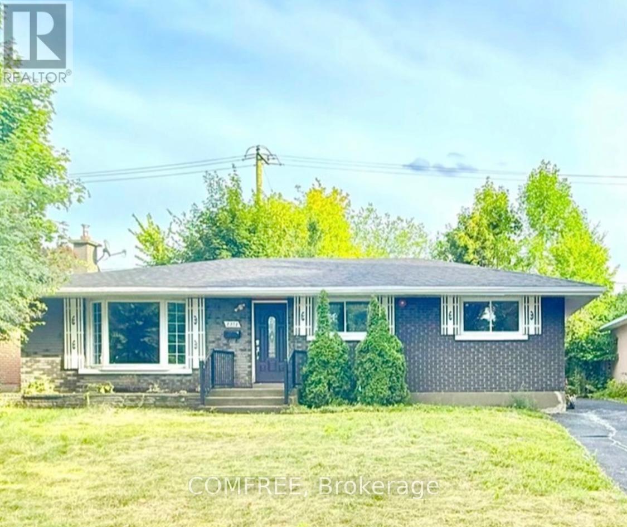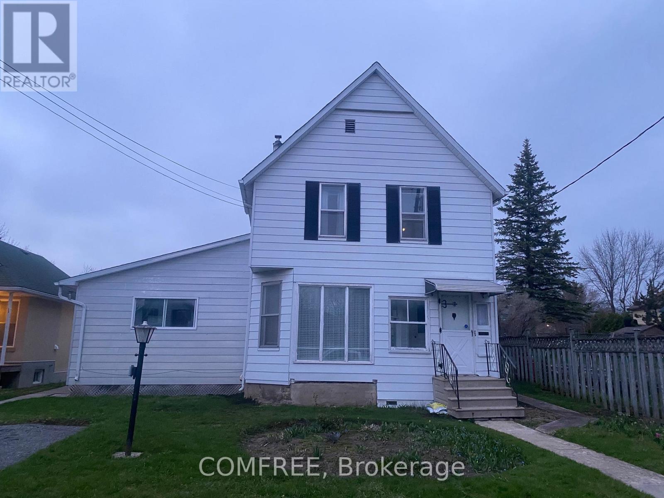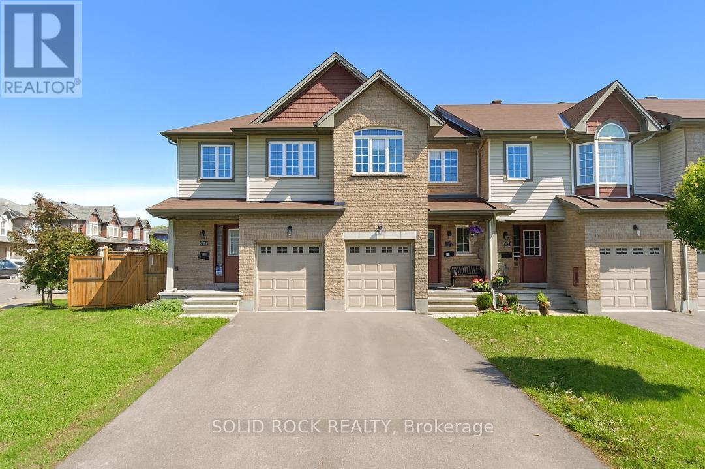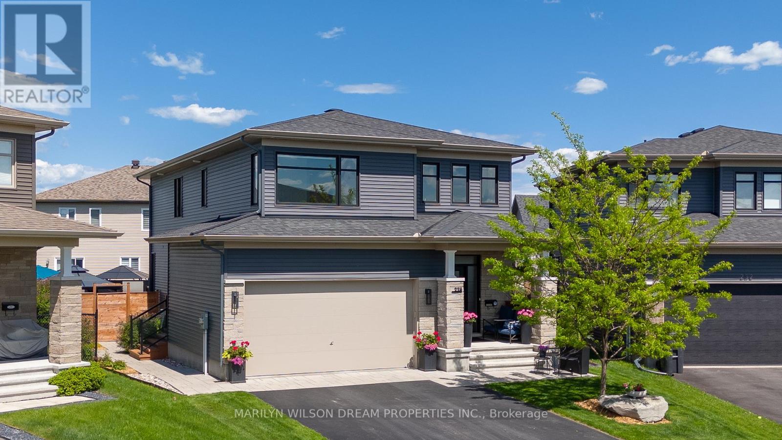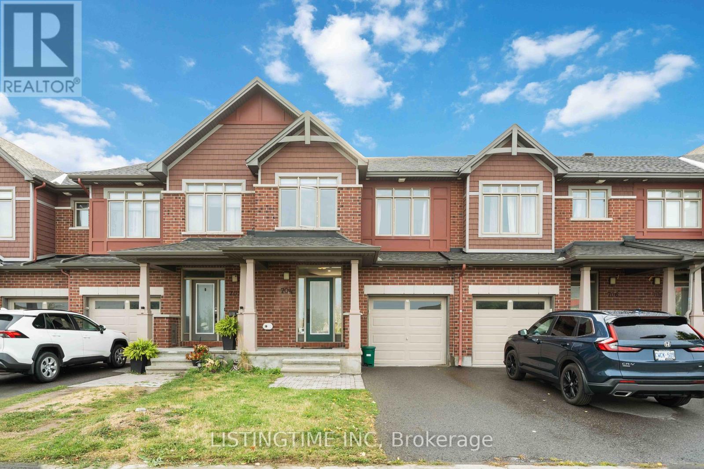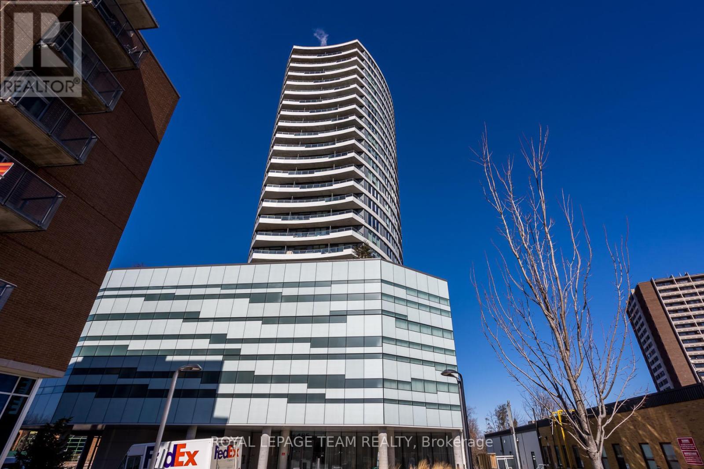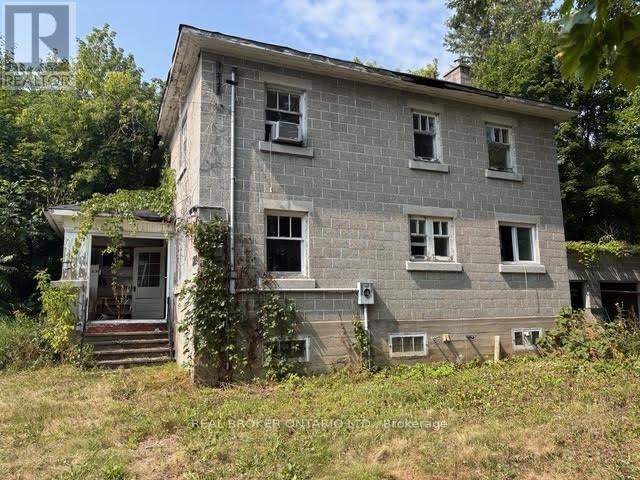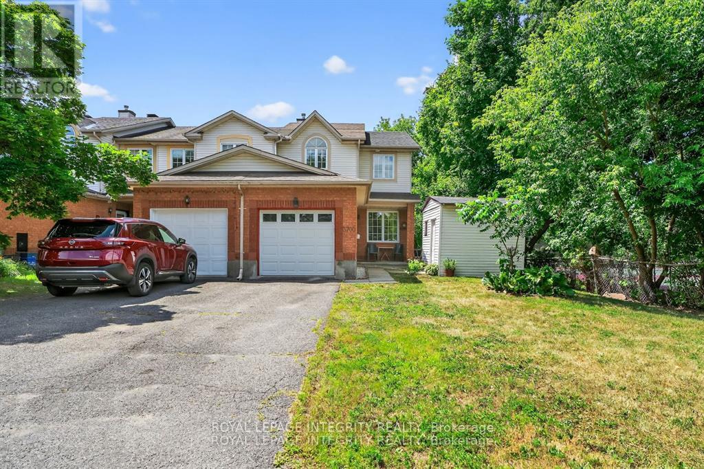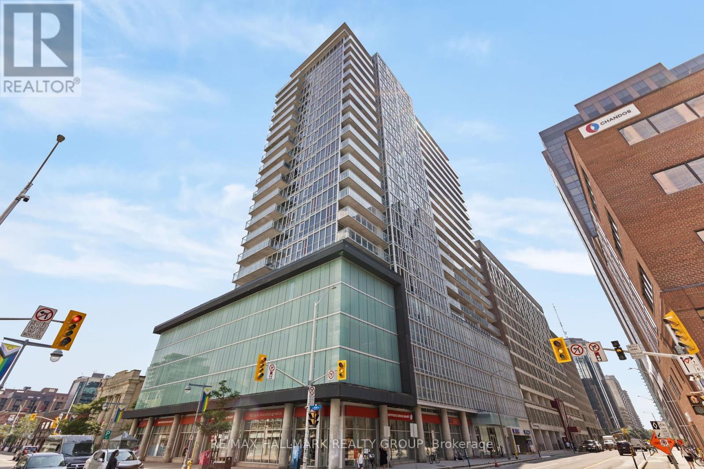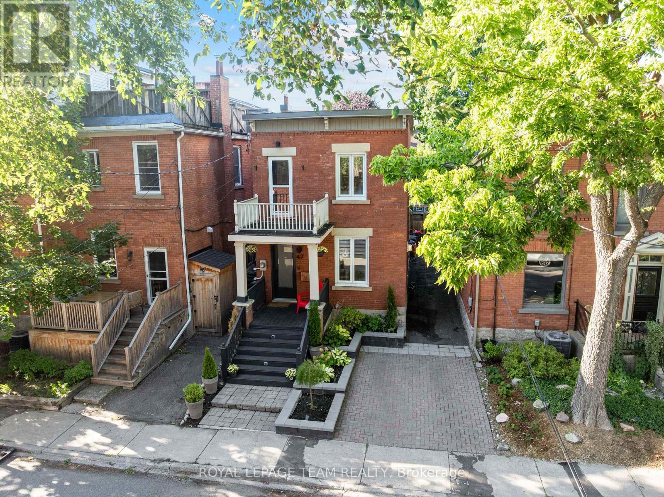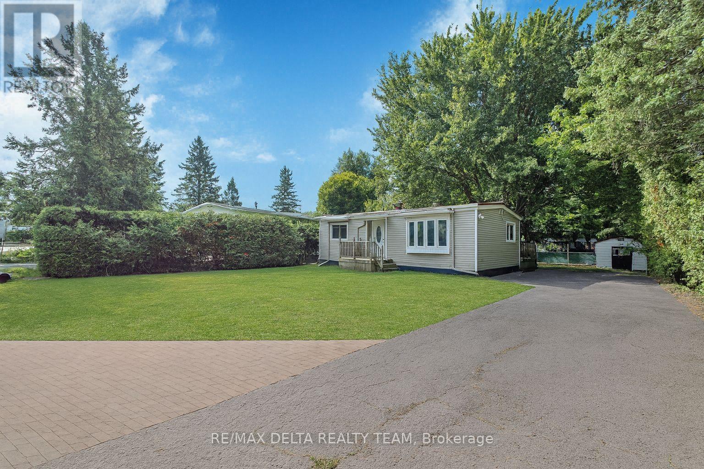- Houseful
- ON
- Ottawa
- Chapel Hill South
- 249 Fountainhead Dr
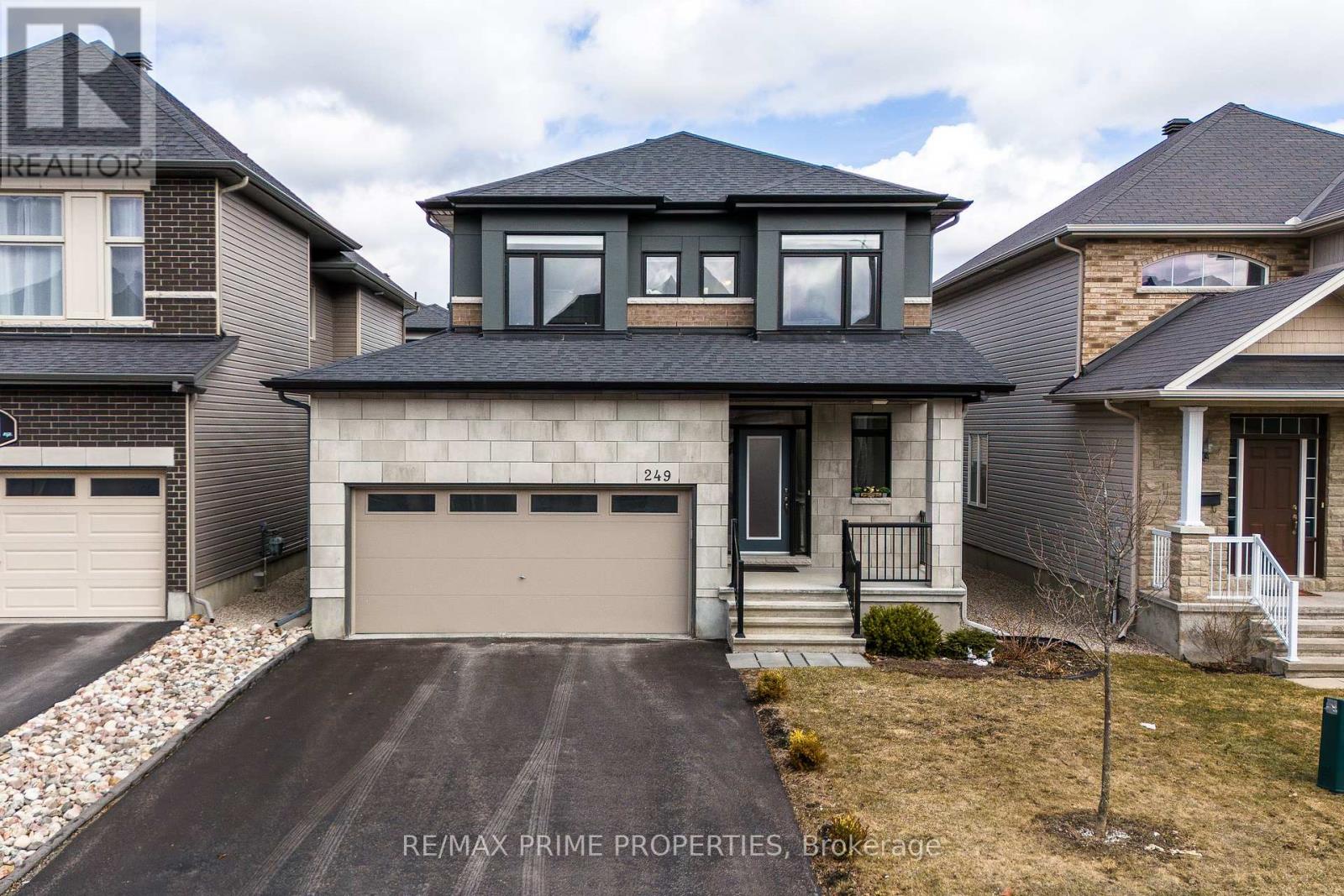
Highlights
Description
- Time on Housefulnew 3 hours
- Property typeSingle family
- Neighbourhood
- Median school Score
- Mortgage payment
Welcome to 249 Fountainhead where Luxury Meets Comfort! Stunning 4-bed, 4-bath home loaded with upgrades and modern finishes. Bright, open-concept main level with 9ft ceilings and a cozy fireplace at the heart of the home. Chefs kitchen featuring quartz counters, large island, walk-in pantry & high-end appliances. Step outside to your private backyard retreat interlock patio & above-ground pool, perfect for entertaining! Elegant curved hardwood staircase leads to 4 spacious bedrooms. The primary suite offers a walk-in closet & spa-like en-suite with double sinks, quartz counters, glass shower & soaker tub. Finished basement with large windows, 4pc bath, office/gym space & cozy family room. High-end blinds throughout. Flooring: Ceramic, Laminate, Carpet. Move-in ready luxury in the heart of Bradley Estates! (id:63267)
Home overview
- Cooling Central air conditioning
- Heat source Natural gas
- Heat type Forced air
- Has pool (y/n) Yes
- Sewer/ septic Sanitary sewer
- # total stories 2
- # parking spaces 6
- Has garage (y/n) Yes
- # full baths 3
- # half baths 1
- # total bathrooms 4.0
- # of above grade bedrooms 4
- Subdivision 2013 - mer bleue/bradley estates/anderson park
- Directions 1975505
- Lot size (acres) 0.0
- Listing # X12384279
- Property sub type Single family residence
- Status Active
- Bedroom 3.55m X 3.7m
Level: 2nd - Bedroom 2.81m X 2.89m
Level: 2nd - Bedroom 3.55m X 3.55m
Level: 2nd - Primary bedroom 4.29m X 4.67m
Level: 2nd - Recreational room / games room 6.73m X 5.84m
Level: Basement - Dining room 3.98m X 3.5m
Level: Main - Living room 4.29m X 6.14m
Level: Main - Kitchen 3.98m X 3.81m
Level: Main
- Listing source url Https://www.realtor.ca/real-estate/28820804/249-fountainhead-drive-ottawa-2013-mer-bleuebradley-estatesanderson-park
- Listing type identifier Idx

$-2,477
/ Month

