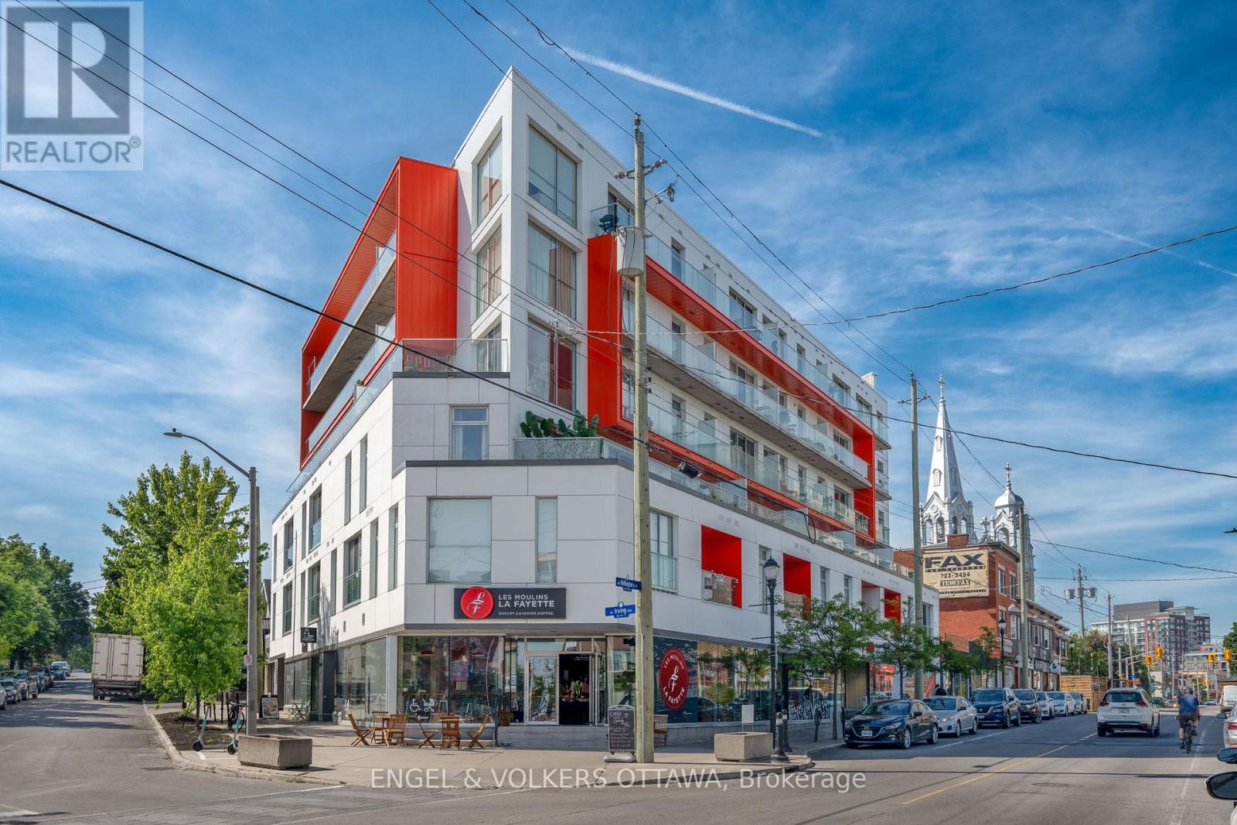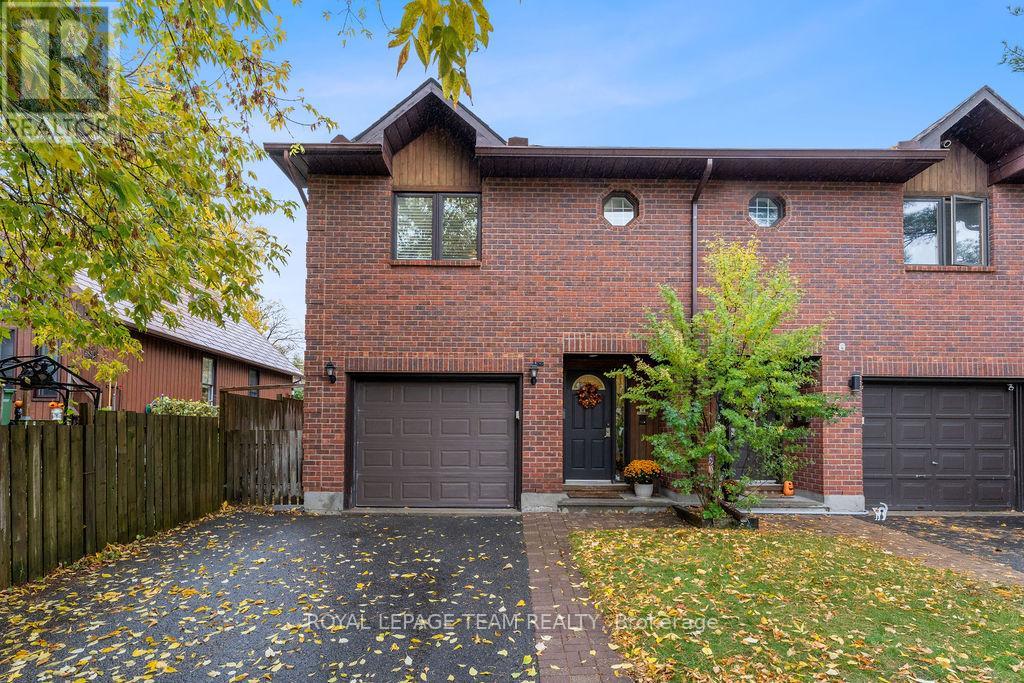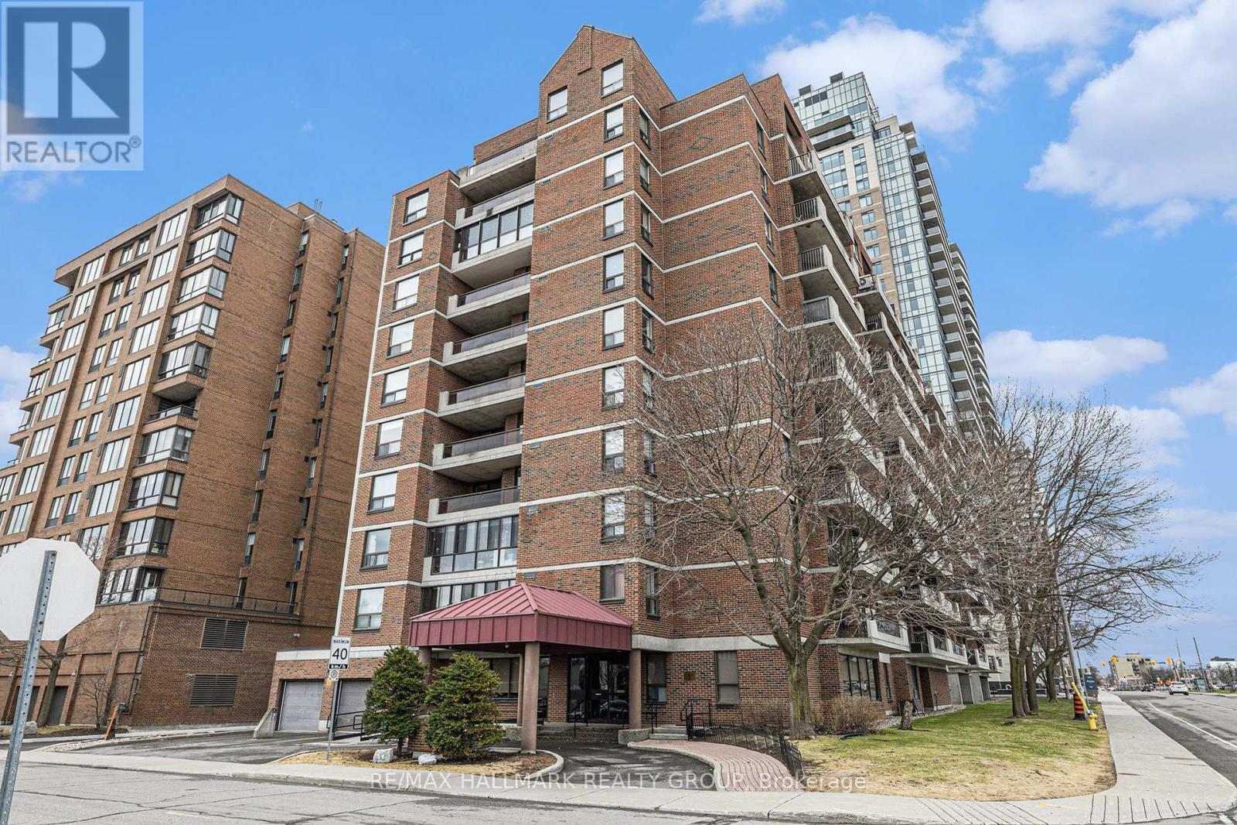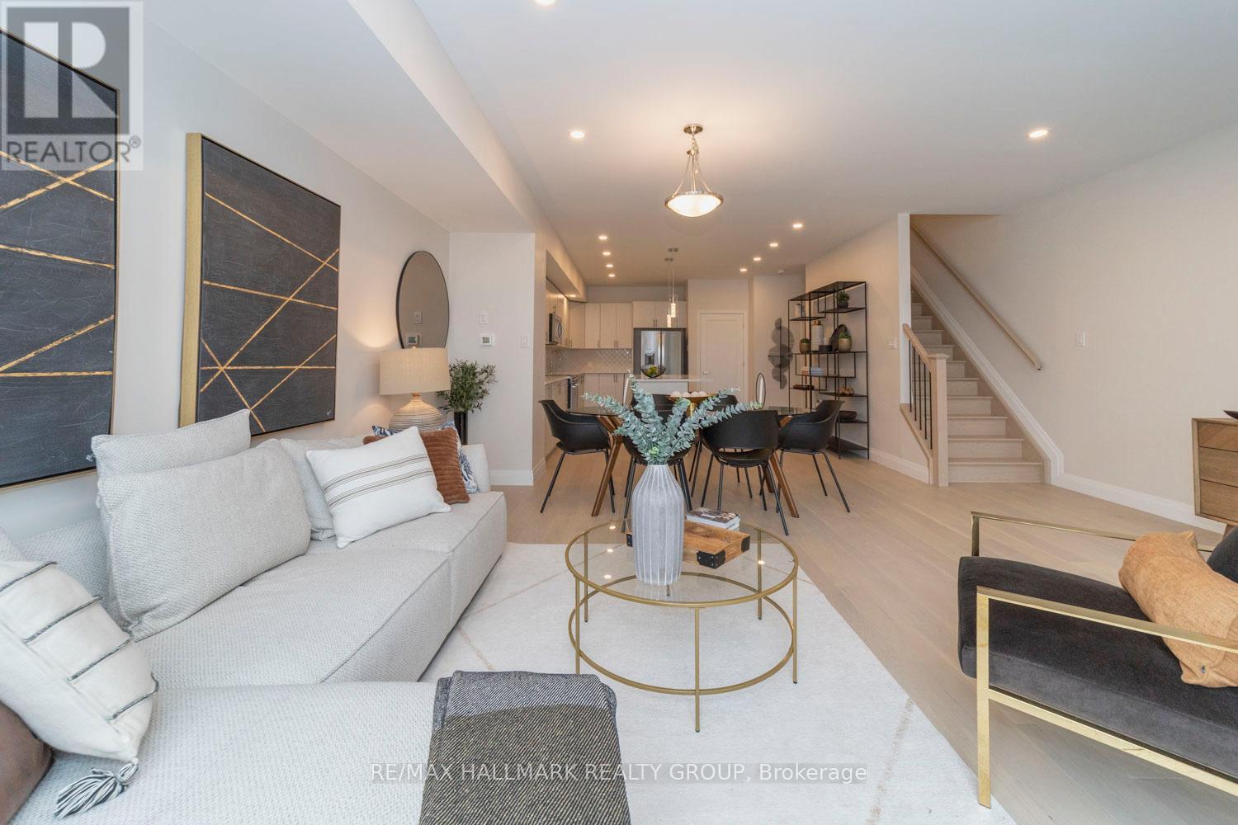- Houseful
- ON
- Ottawa
- Trend Village
- 25 Banner Rd #h
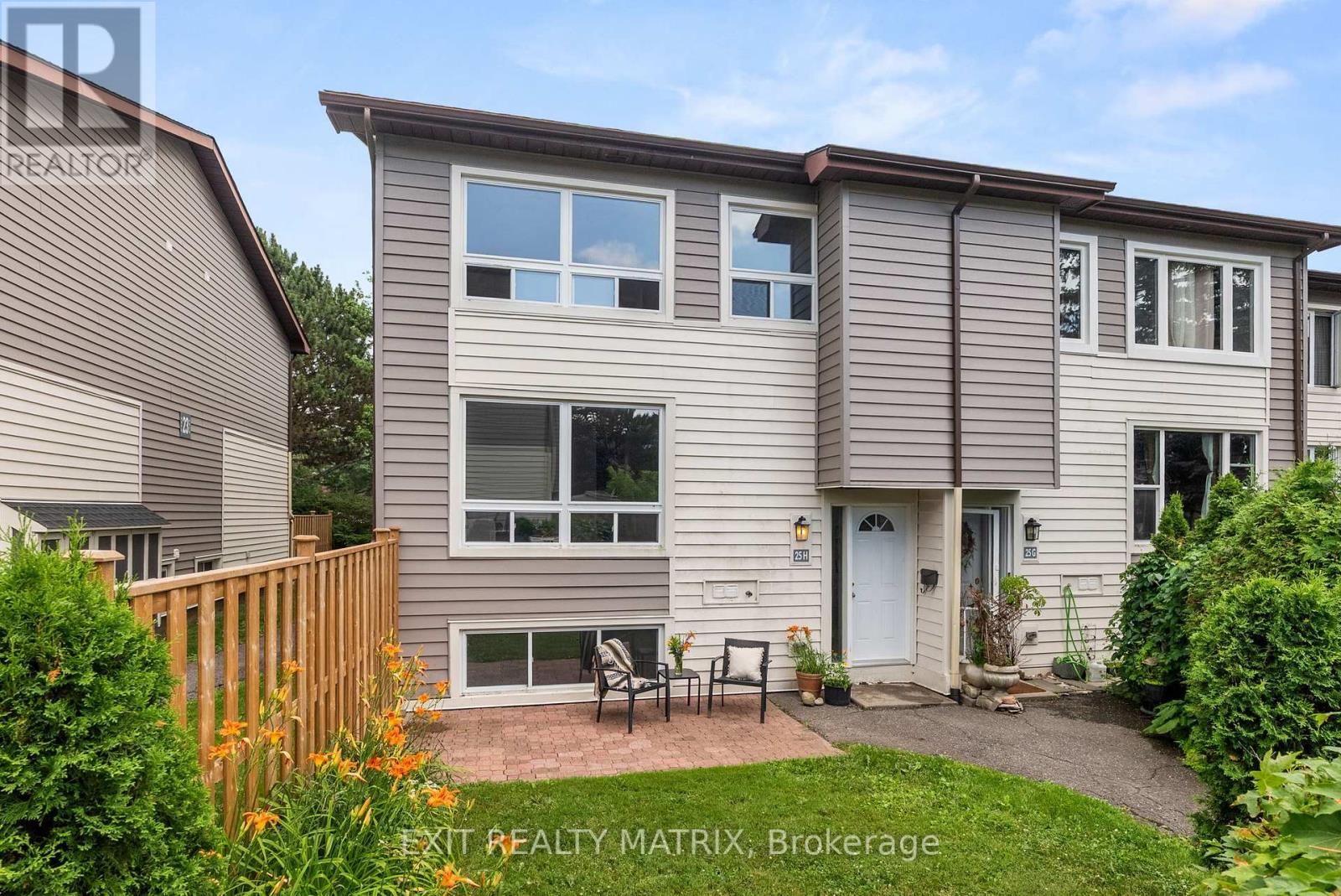
Highlights
Description
- Time on Housefulnew 5 days
- Property typeSingle family
- Neighbourhood
- Median school Score
- Mortgage payment
Welcome to this affordable and move-in ready end-unit condo townhome, tucked into a great neighbourhood with everything you need just minutes away! This 2+1 bedroom, 2 bathroom home offers a bright, functional layout and a freshly updated kitchen complete with brand new stainless steel appliances. You'll love the location - close to parks, schools, shopping, transit, and one of the city's best off-leash dog parks, Bruce Pit. Need to run errands? Greenbank Hunt Club Centre is just a 5-minute drive with groceries, shops, and restaurants at your fingertips. Condo fees here keep things simple, covering water, insurance, maintenance, and your parking space. Plus, theres tons of visitor parking available, no overnight registration needed. Whether you're a first-time buyer, downsizing, or looking for a low-maintenance lifestyle in a welcoming community, this home checks all the boxes. Come take a look - it might just be the perfect fit! (id:63267)
Home overview
- Heat source Electric
- Heat type Baseboard heaters
- # total stories 2
- # parking spaces 1
- # full baths 1
- # half baths 1
- # total bathrooms 2.0
- # of above grade bedrooms 3
- Community features Pet restrictions, community centre
- Subdivision 7603 - sheahan estates/trend village
- Directions 2148119
- Lot size (acres) 0.0
- Listing # X12465904
- Property sub type Single family residence
- Status Active
- Bedroom 2.64m X 4.38m
Level: 2nd - Primary bedroom 3.54m X 4.38m
Level: 2nd - Bathroom 2.57m X 2.23m
Level: 2nd - Laundry 1.9m X 2.16m
Level: Basement - Bathroom 1.79m X 1.23m
Level: Basement - Recreational room / games room 4.17m X 3.49m
Level: Basement - Bedroom 4.07m X 2.62m
Level: Basement - Dining room 3.71m X 3.48m
Level: Main - Kitchen 2.57m X 2.44m
Level: Main - Living room 4.28m X 3.87m
Level: Main
- Listing source url Https://www.realtor.ca/real-estate/28997125/25h-banner-road-ottawa-7603-sheahan-estatestrend-village
- Listing type identifier Idx

$-524
/ Month





